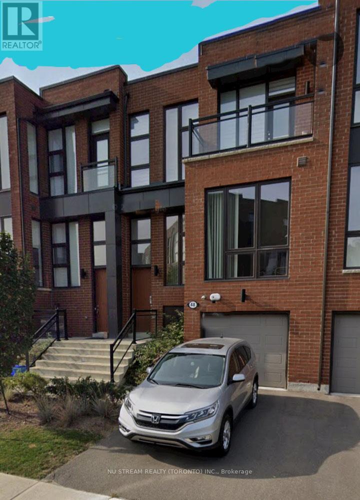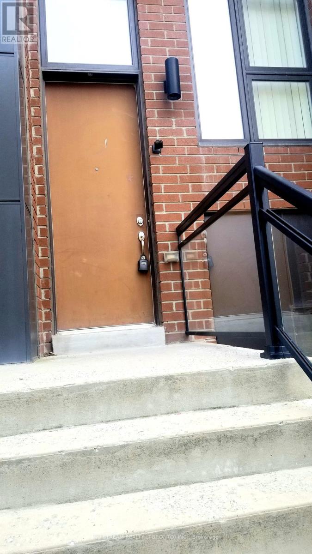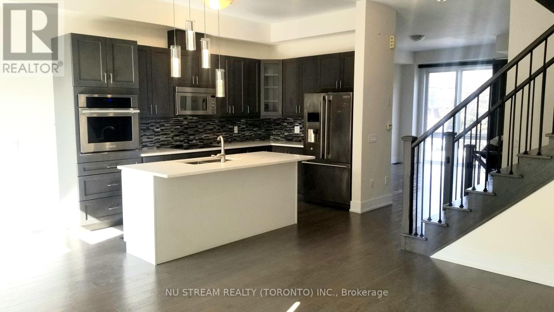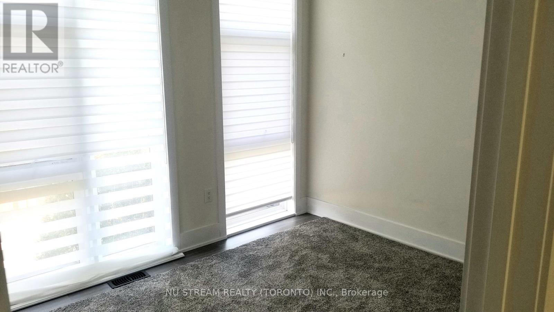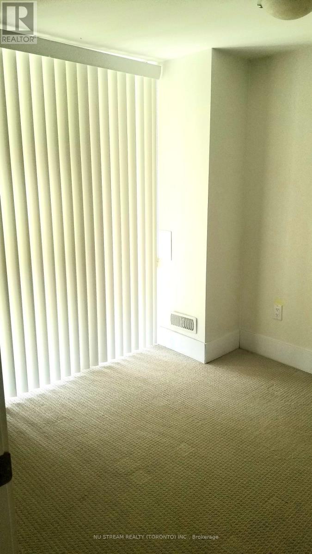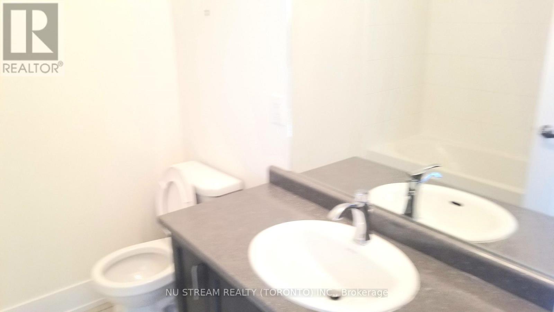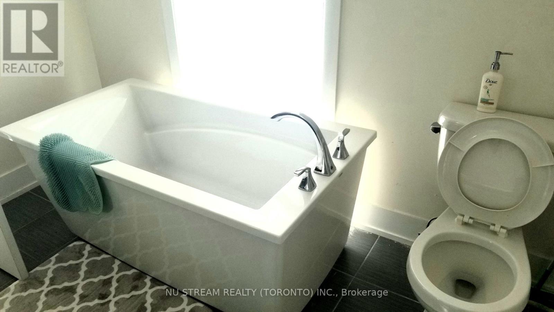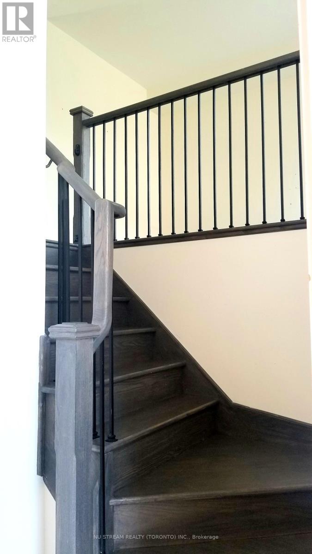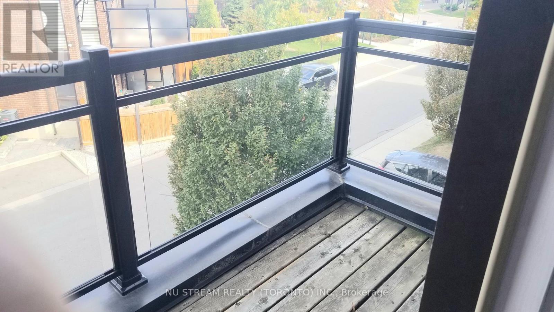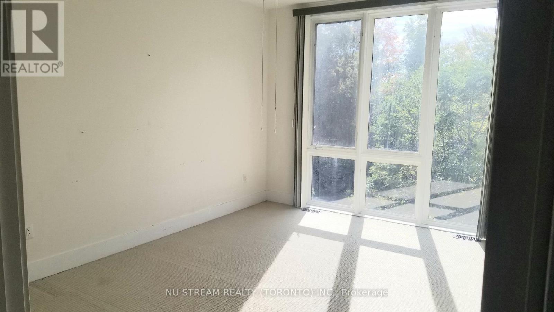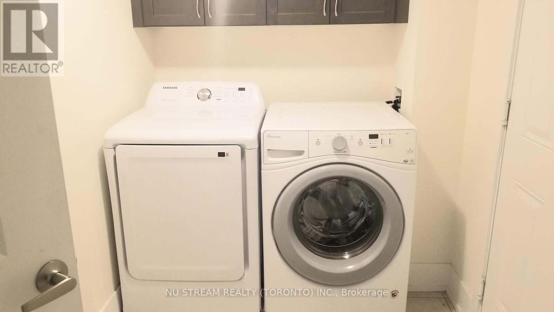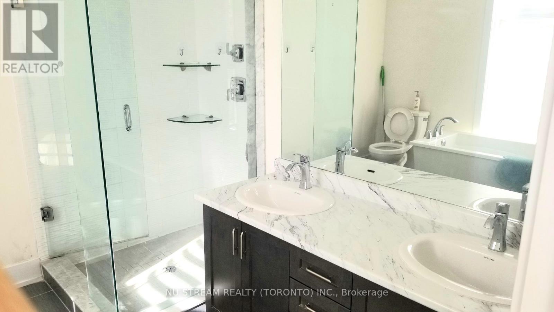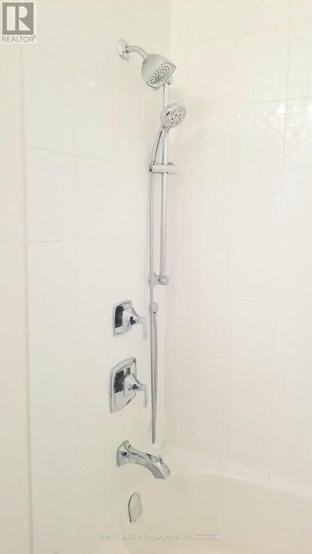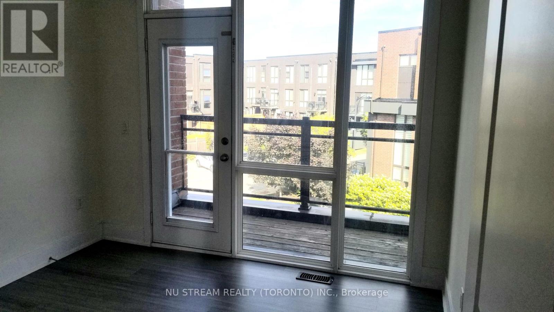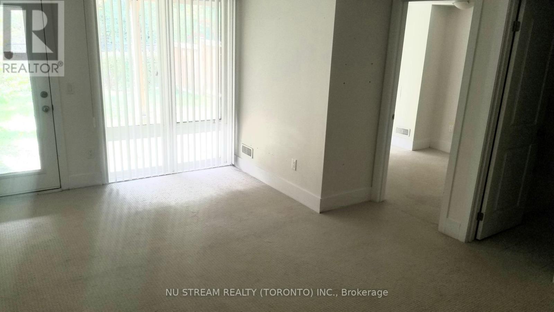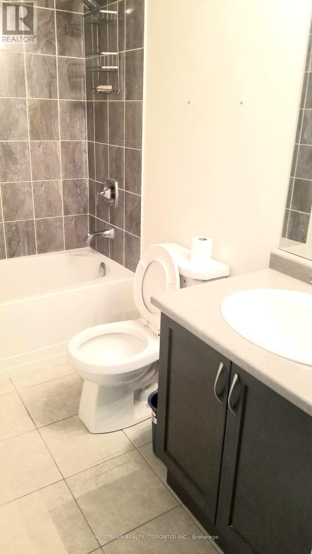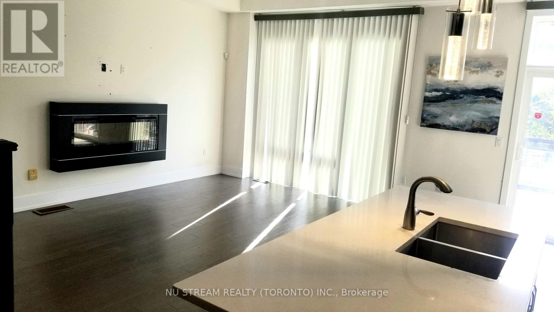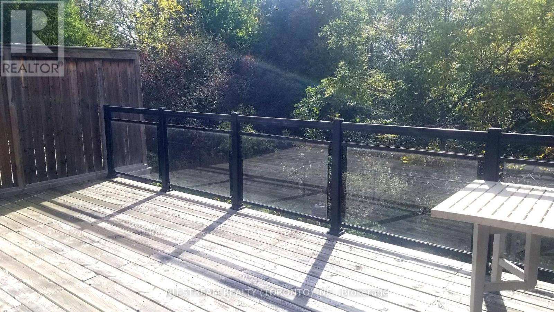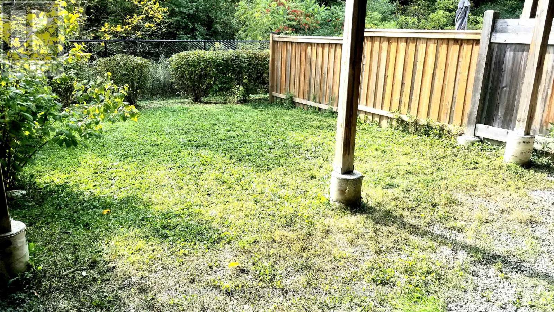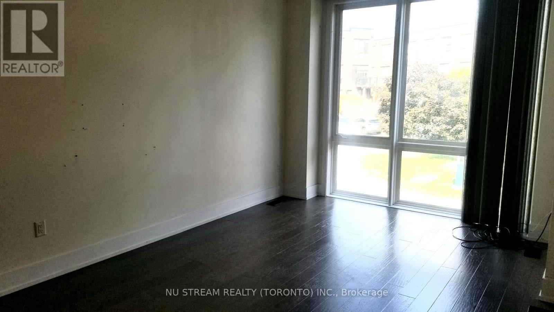48 Crestridge Drive Vaughan, Ontario L4J 0K1
$4,000 Monthly
Stylish Modern 4 Bedroom 4 Bathroom Townhouse On A Ravine Lot. Offers 10 Ft Ceilings, Open-Concept, Walk Out From Kitchen To Huge Deck Overlooking A Beautiful Forest. Floor To Ceiling Windows Throughout Lots Of Natural Light With Spectacular Views! Located In Highly Sought After Paterson Community. Close To Schools, Restaurants, Parks Great Shopping And Public Transportation. All S/S. Appliances. Beautiful And Expensively Upgraded Cabinetry In Kitchen, Quartz Countertops Finished Back Splash And Hardwood Floors. Large Master En Suite With Deep Soaker Tub His/Her Sinks, Large W/I Closet. Garage Door Opener (id:60365)
Property Details
| MLS® Number | N12458295 |
| Property Type | Single Family |
| Community Name | Patterson |
| AmenitiesNearBy | Hospital, Place Of Worship, Schools |
| Features | Ravine |
| ParkingSpaceTotal | 2 |
| Structure | Deck |
| ViewType | View |
Building
| BathroomTotal | 4 |
| BedroomsAboveGround | 4 |
| BedroomsTotal | 4 |
| Age | 6 To 15 Years |
| Appliances | Garage Door Opener Remote(s) |
| BasementDevelopment | Finished |
| BasementFeatures | Walk Out |
| BasementType | N/a (finished) |
| ConstructionStyleAttachment | Attached |
| CoolingType | Central Air Conditioning |
| ExteriorFinish | Brick |
| FireplacePresent | Yes |
| FlooringType | Hardwood, Carpeted |
| FoundationType | Concrete |
| HalfBathTotal | 1 |
| HeatingFuel | Natural Gas |
| HeatingType | Forced Air |
| StoriesTotal | 2 |
| SizeInterior | 2000 - 2500 Sqft |
| Type | Row / Townhouse |
| UtilityWater | Municipal Water |
Parking
| Garage |
Land
| Acreage | No |
| LandAmenities | Hospital, Place Of Worship, Schools |
| Sewer | Sanitary Sewer |
| SizeDepth | 95 Ft ,7 In |
| SizeFrontage | 22 Ft |
| SizeIrregular | 22 X 95.6 Ft ; *registered Plan #65r36478 |
| SizeTotalText | 22 X 95.6 Ft ; *registered Plan #65r36478 |
Rooms
| Level | Type | Length | Width | Dimensions |
|---|---|---|---|---|
| Lower Level | Bedroom 4 | 2.74 m | 2.77 m | 2.74 m x 2.77 m |
| Lower Level | Recreational, Games Room | 5.13 m | 3.82 m | 5.13 m x 3.82 m |
| Main Level | Living Room | 5.39 m | 3.61 m | 5.39 m x 3.61 m |
| Main Level | Dining Room | 4.9 m | 3.97 m | 4.9 m x 3.97 m |
| Main Level | Kitchen | 3.99 m | 2.5 m | 3.99 m x 2.5 m |
| Main Level | Family Room | 4.9 m | 3.97 m | 4.9 m x 3.97 m |
| Upper Level | Primary Bedroom | 4.89 m | 3.54 m | 4.89 m x 3.54 m |
| Upper Level | Bedroom 2 | 2.74 m | 3.24 m | 2.74 m x 3.24 m |
| Upper Level | Bedroom 3 | 3.04 m | 3.12 m | 3.04 m x 3.12 m |
Utilities
| Cable | Available |
| Electricity | Available |
| Sewer | Available |
https://www.realtor.ca/real-estate/28980922/48-crestridge-drive-vaughan-patterson-patterson
Jeffrey Yang
Salesperson
590 Alden Road Unit 100
Markham, Ontario L3R 8N2

