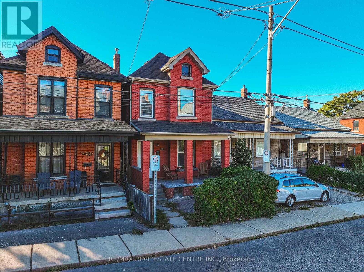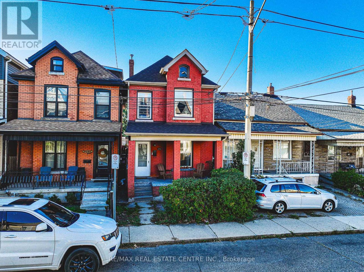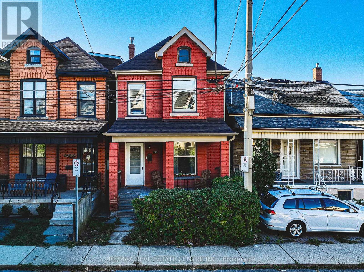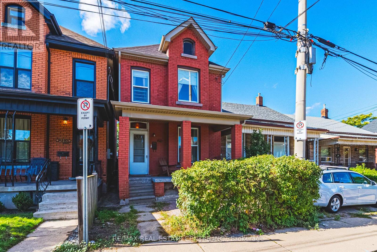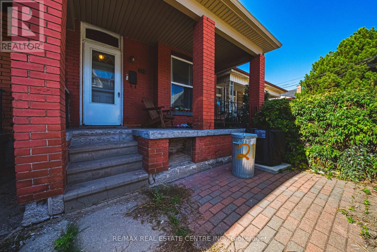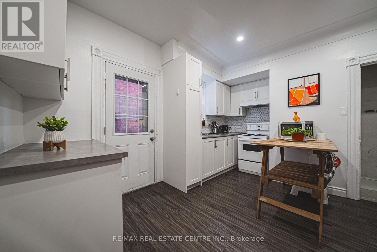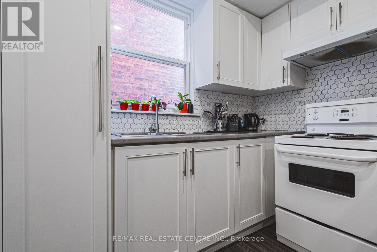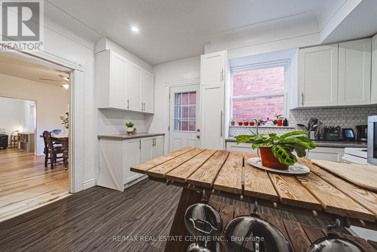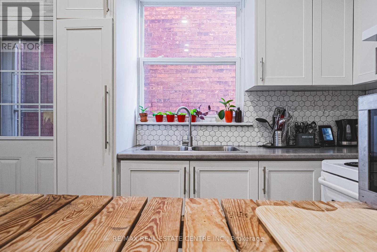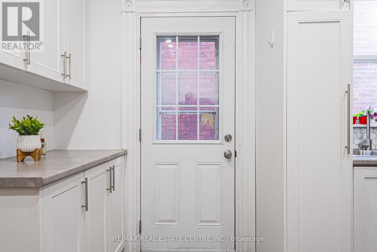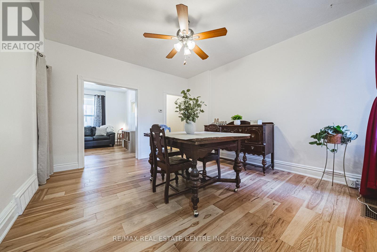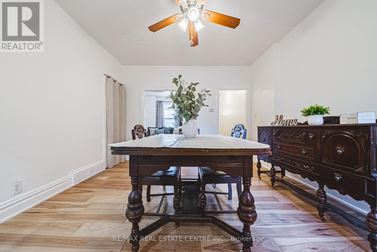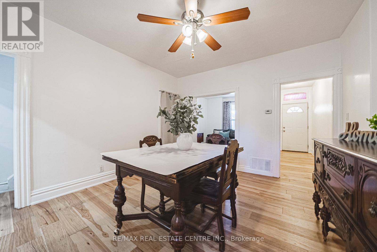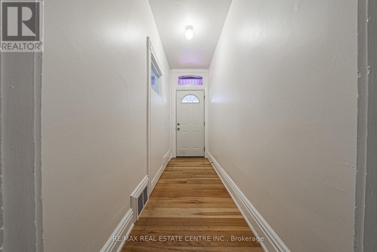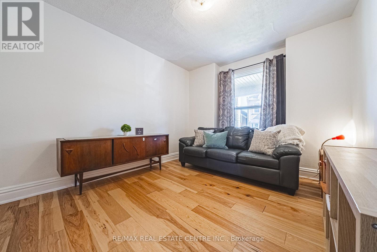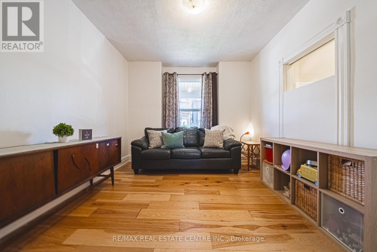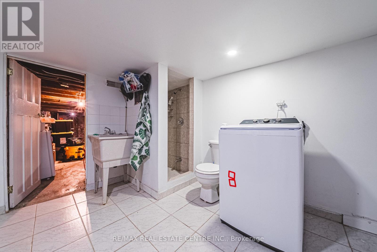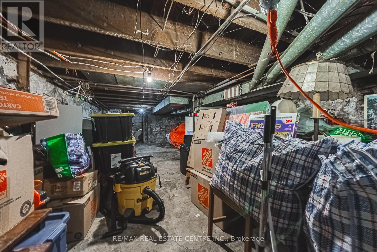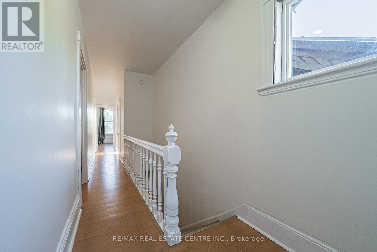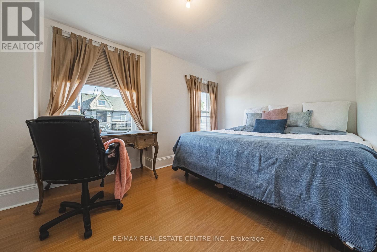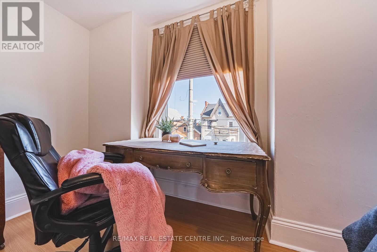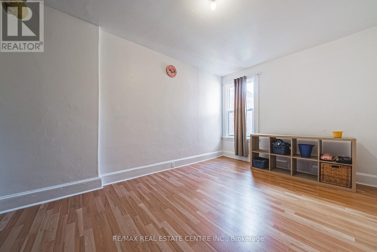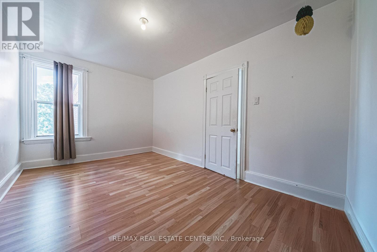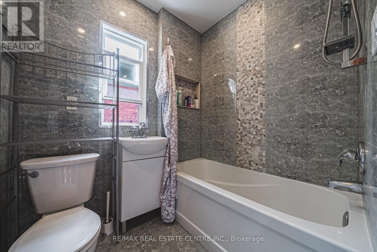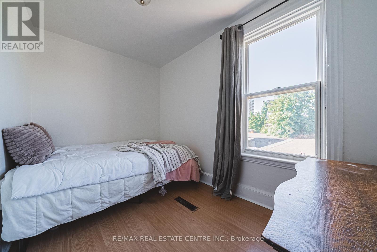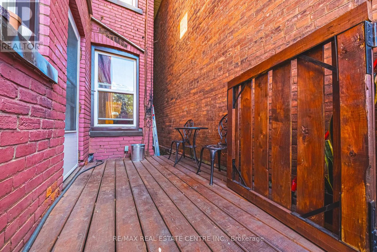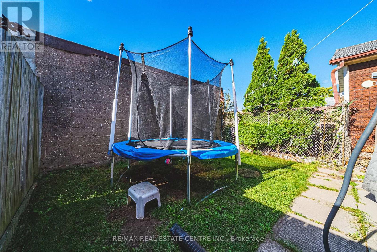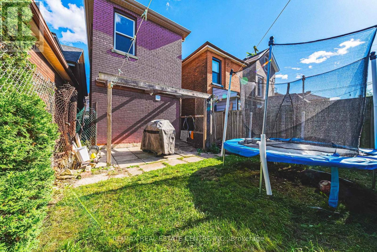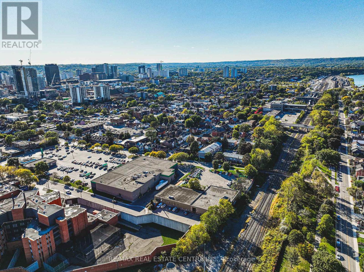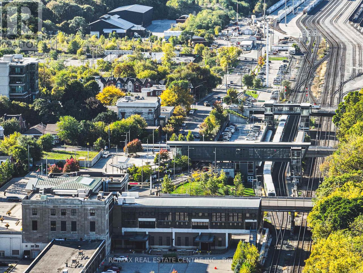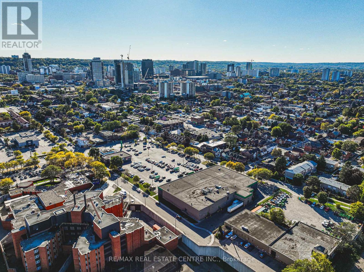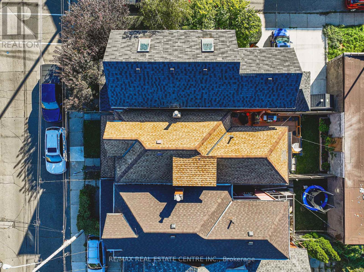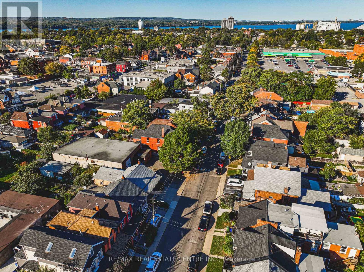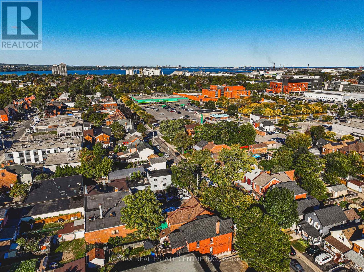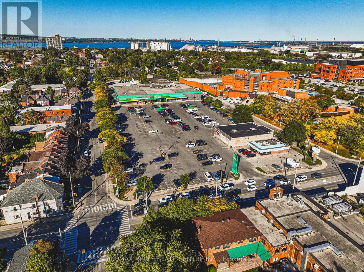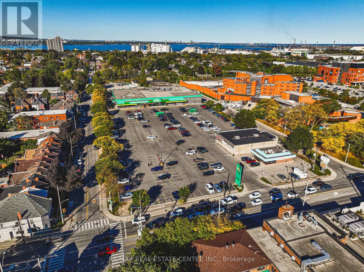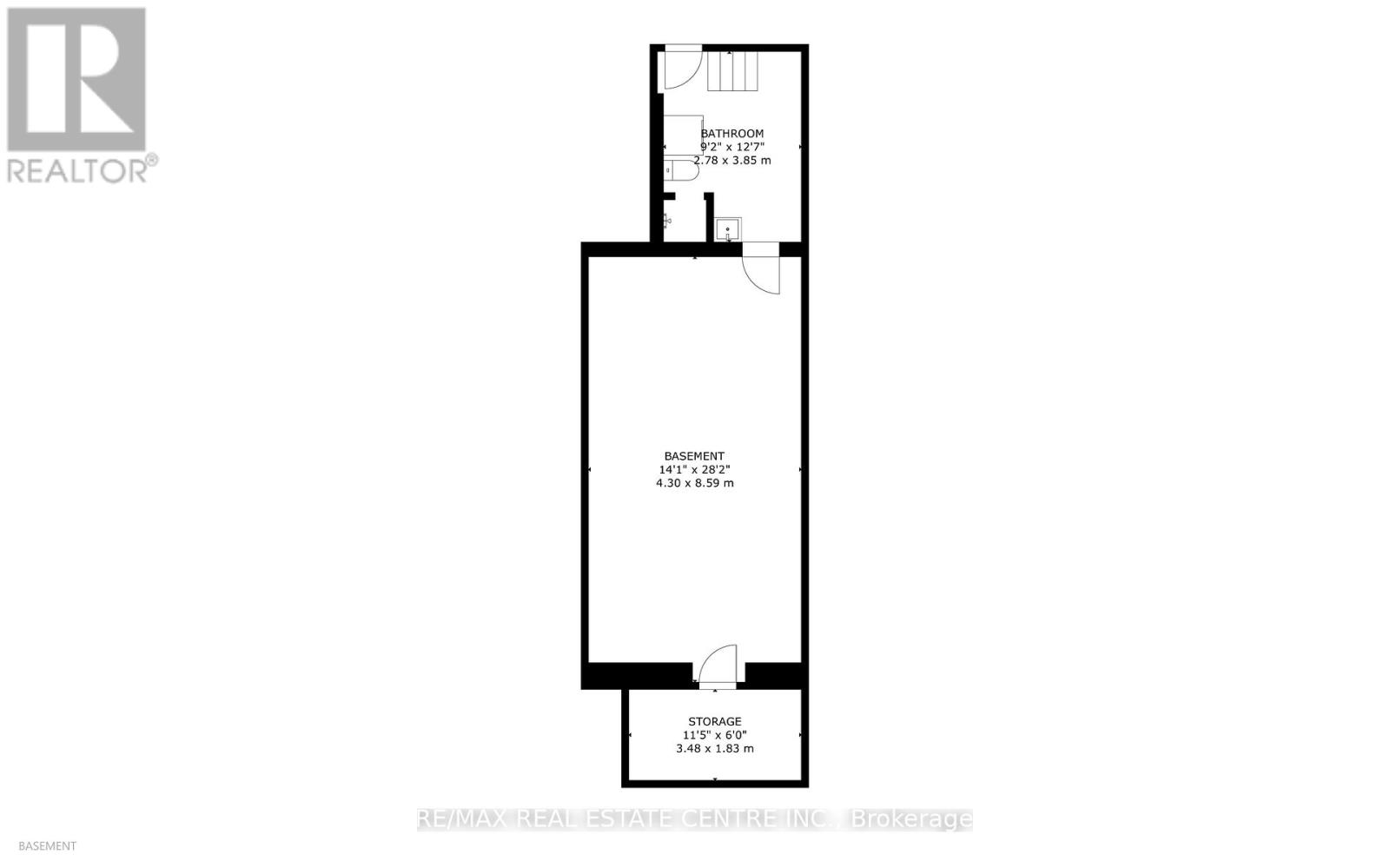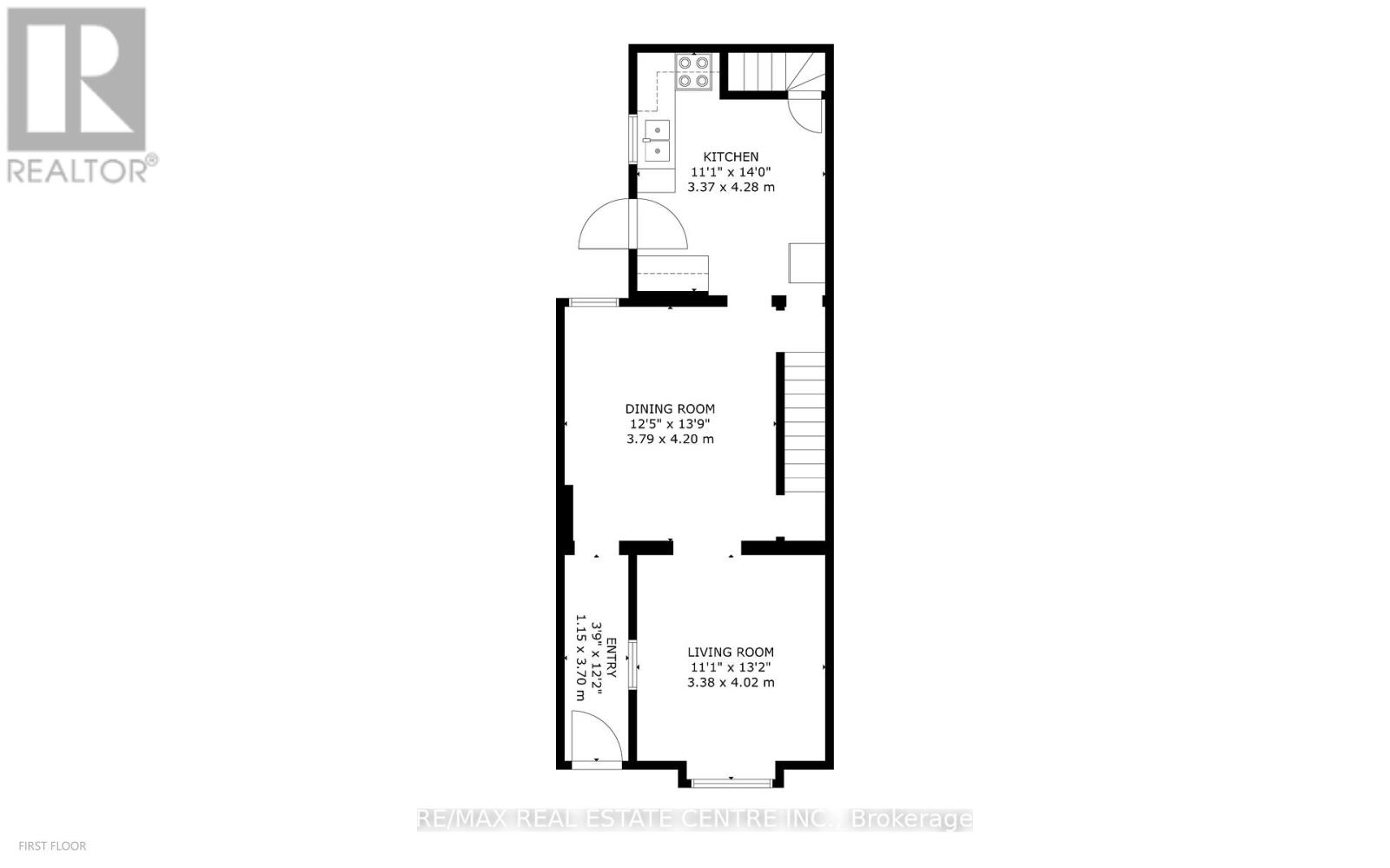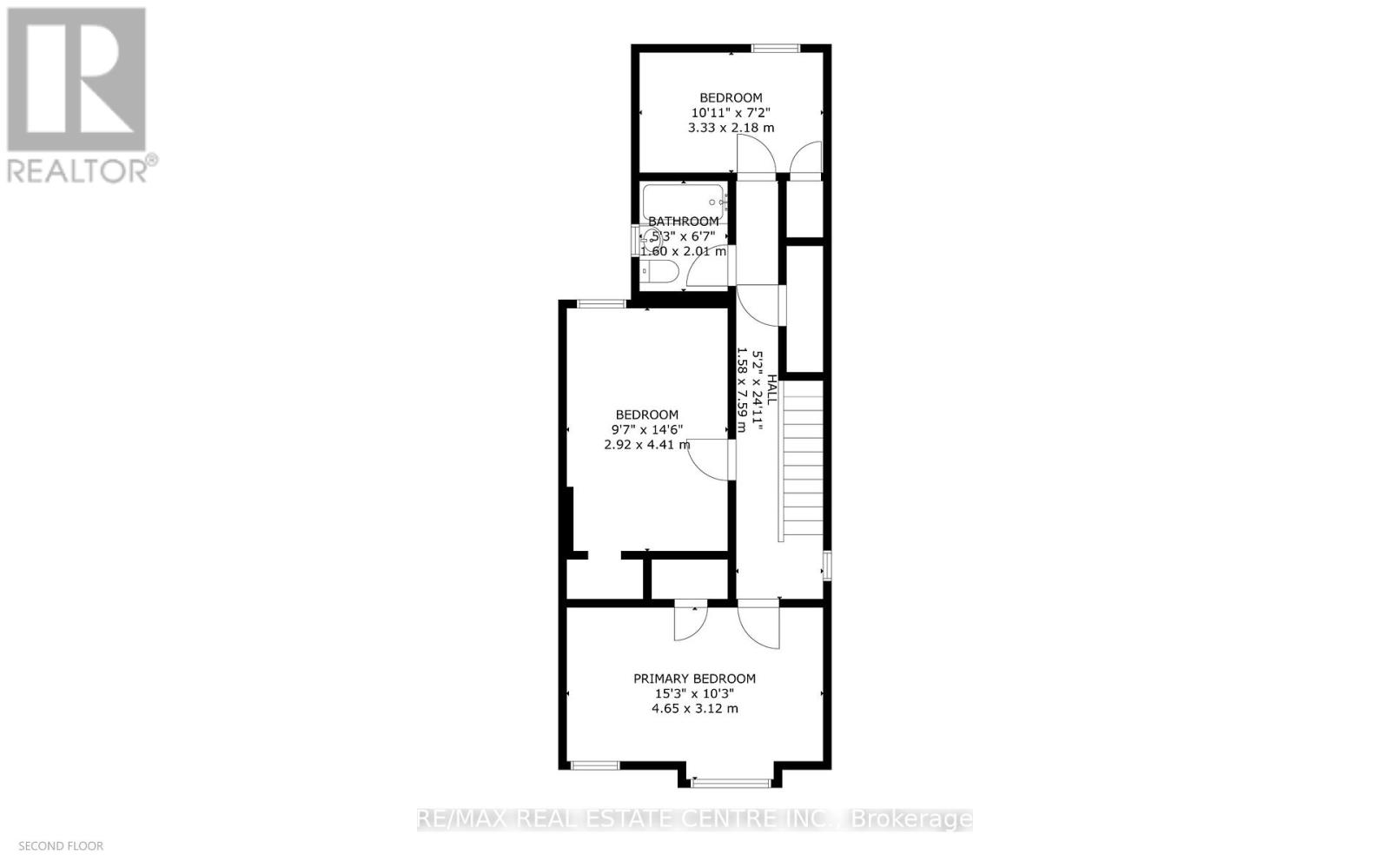215 Mary Street Hamilton, Ontario L8L 4W2
$529,900
LOCATION! Commuters Don't Miss this !!Charming and well-maintained 3-bedroom, 2-bath home in the heart of Hamiltons desirable North End. Featuring a bright main floor with spacious living and dining areas, and a basement bath combined with laundry for added functionality. Updated Kitchen and Main Bath offer modern style and design. The unfinished attic offers excellent potential to be converted into a loft or additional living space, adding versatility and value.Prime location just minutes to the West Harbour GO Station, Hamilton Bayfront Park, and some of Hamiltons finest restaurants, cafés, and shops. Enjoy the vibrant community atmosphere with easy access to downtown, parks, schools, and public transit. Perfect for first-time buyers, investors, or anyone seeking a home in one of Hamiltons most up-and-coming neighbourhoods! (id:60365)
Property Details
| MLS® Number | X12458440 |
| Property Type | Single Family |
| Community Name | Beasley |
Building
| BathroomTotal | 2 |
| BedroomsAboveGround | 3 |
| BedroomsTotal | 3 |
| Age | 100+ Years |
| BasementDevelopment | Partially Finished |
| BasementType | Full (partially Finished) |
| ConstructionStyleAttachment | Detached |
| CoolingType | Central Air Conditioning |
| ExteriorFinish | Brick |
| FoundationType | Stone |
| HalfBathTotal | 1 |
| HeatingFuel | Natural Gas |
| HeatingType | Forced Air |
| StoriesTotal | 3 |
| SizeInterior | 1100 - 1500 Sqft |
| Type | House |
| UtilityWater | Municipal Water |
Parking
| No Garage | |
| Street |
Land
| Acreage | No |
| Sewer | Sanitary Sewer |
| SizeIrregular | 19.5 X 70 Acre |
| SizeTotalText | 19.5 X 70 Acre |
Rooms
| Level | Type | Length | Width | Dimensions |
|---|---|---|---|---|
| Second Level | Primary Bedroom | 4.65 m | 3.12 m | 4.65 m x 3.12 m |
| Second Level | Bedroom | 2.92 m | 4.41 m | 2.92 m x 4.41 m |
| Second Level | Bedroom | 3.33 m | 2.18 m | 3.33 m x 2.18 m |
| Basement | Other | 4.3 m | 8.59 m | 4.3 m x 8.59 m |
| Main Level | Foyer | 1.15 m | 3.7 m | 1.15 m x 3.7 m |
| Main Level | Living Room | 3.38 m | 4.02 m | 3.38 m x 4.02 m |
| Main Level | Dining Room | 3.79 m | 4.2 m | 3.79 m x 4.2 m |
| Main Level | Kitchen | 3.37 m | 4.28 m | 3.37 m x 4.28 m |
https://www.realtor.ca/real-estate/28981205/215-mary-street-hamilton-beasley-beasley
Andrea Sferrazza
Salesperson
720 Guelph Line #a
Burlington, Ontario L7R 4E2

