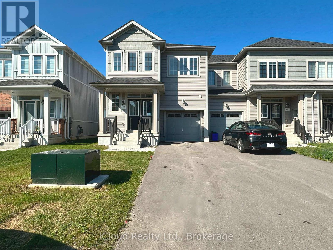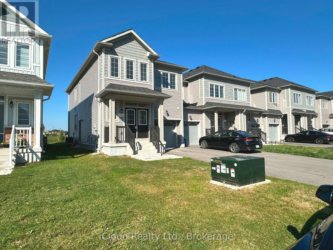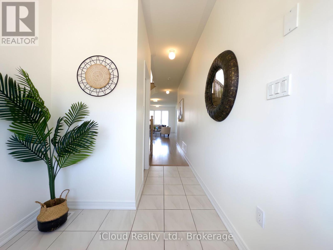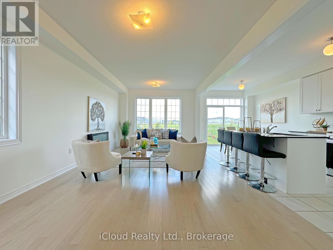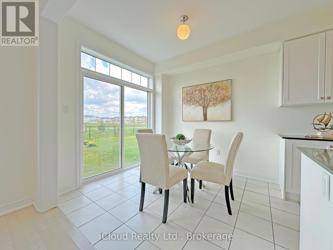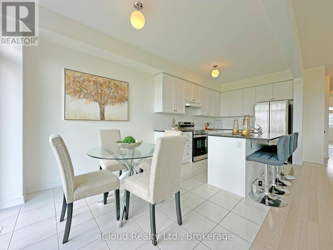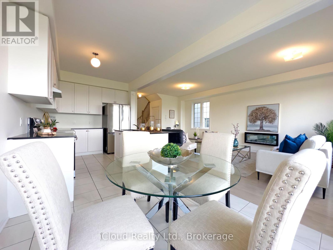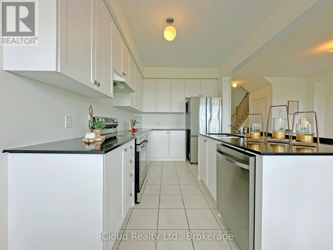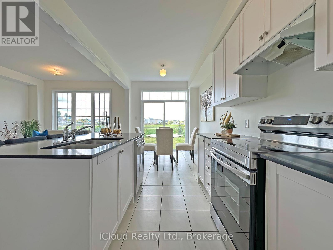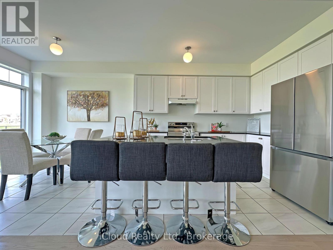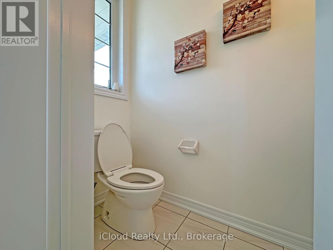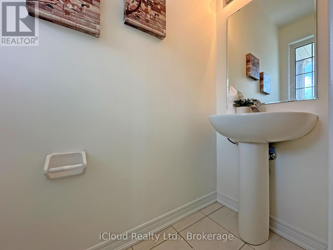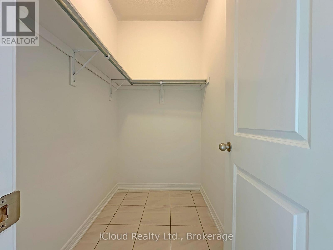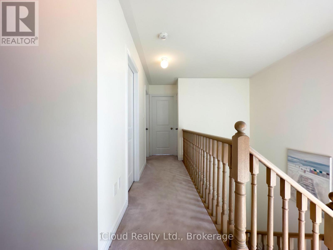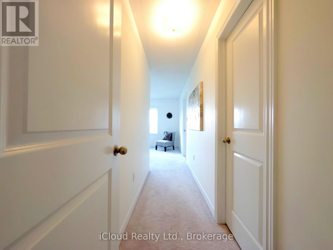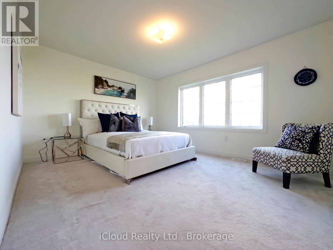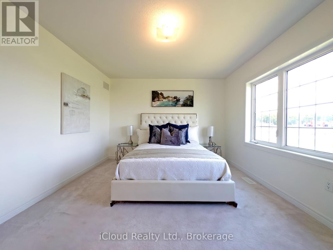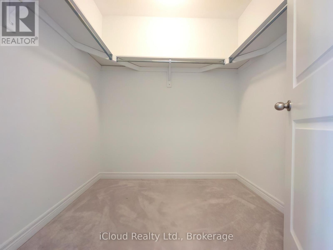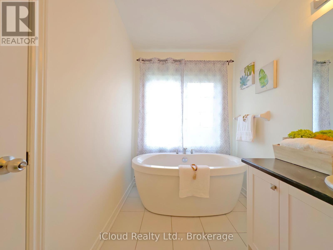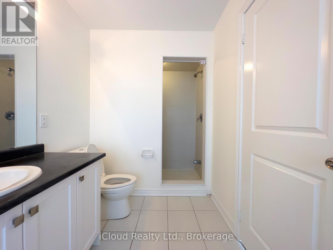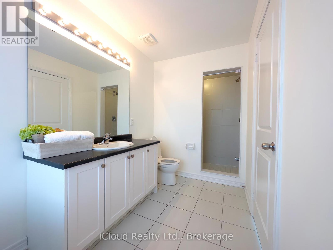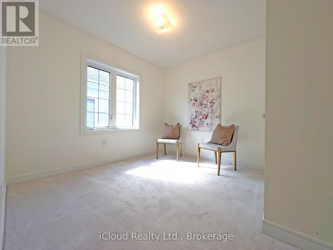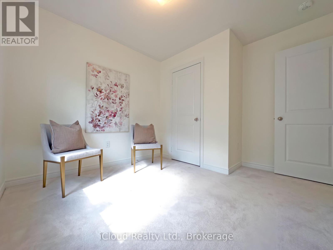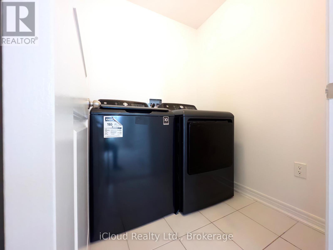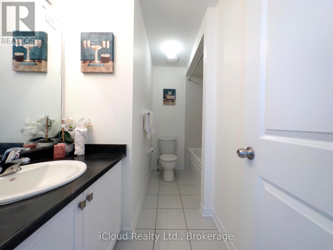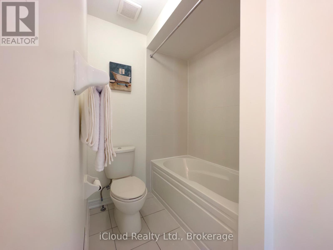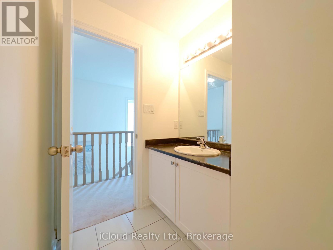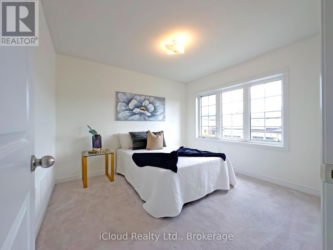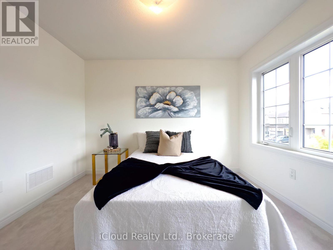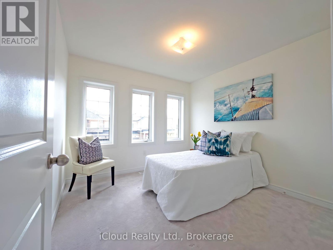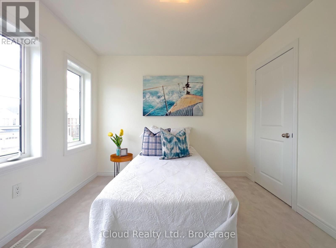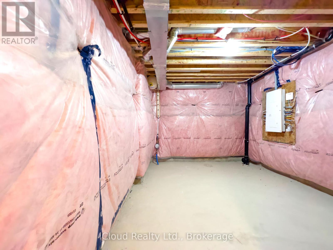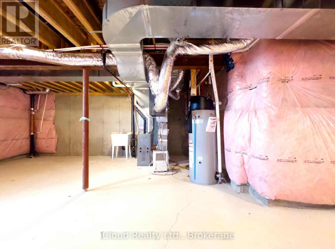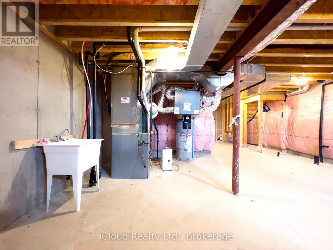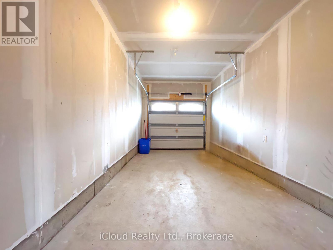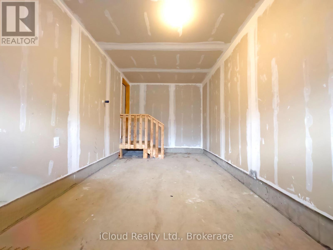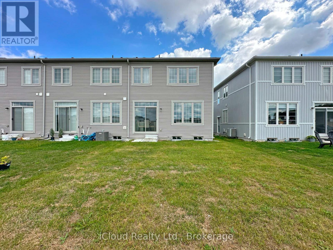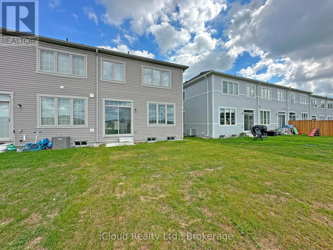548 Red Elm Drive Shelburne, Ontario L9V 3Y5
$2,500 Monthly
Discover Modern Comfort And Style In This Beautifully Maintained Semi-Detached Styled Home, Offering 1,810 Sq. Ft. Of Thoughtfully Designed Living Space In Shelburne's Desirable Emerald Crossing Community. Perfectly Situated On A Premium Lot With No Sidewalks And No Homes Behind, Enjoy A Peaceful Park View And Plenty Of Natural Light Throughout. The Spacious Main Level Features 9-Foot Ceilings, An Open-Concept Layout, And A Modern Kitchen With Stainless Steel Appliances Perfect For Family Living And Entertaining. Upstairs, You'll Find Four Generous Bedrooms, Including A Relaxing Primary Suite With A Walk-In Closet And A Spa-Like Ensuite. The Upper-Level Laundry Adds Everyday Convenience. Located In A Family-Friendly Neighborhood Close To Modern Stores, Restaurants, Grocery Stores, And Essential Amenities, This Bright And Stylish Home Offers A Perfect Lease Opportunity For Those Seeking Comfort, Space, And Modern Living In Shelburne's Vibrant Emerald Crossing Community. (id:60365)
Property Details
| MLS® Number | X12458483 |
| Property Type | Single Family |
| Community Name | Shelburne |
| ParkingSpaceTotal | 3 |
Building
| BathroomTotal | 3 |
| BedroomsAboveGround | 4 |
| BedroomsTotal | 4 |
| Age | 0 To 5 Years |
| Amenities | Fireplace(s) |
| Appliances | Water Heater |
| BasementDevelopment | Unfinished |
| BasementFeatures | Separate Entrance |
| BasementType | N/a (unfinished) |
| ConstructionStyleAttachment | Attached |
| CoolingType | Central Air Conditioning |
| ExteriorFinish | Vinyl Siding |
| FireplacePresent | Yes |
| HalfBathTotal | 1 |
| HeatingFuel | Natural Gas |
| HeatingType | Forced Air |
| StoriesTotal | 2 |
| SizeInterior | 1500 - 2000 Sqft |
| Type | Row / Townhouse |
| UtilityWater | Municipal Water |
Parking
| Garage |
Land
| Acreage | No |
| Sewer | Sanitary Sewer |
| SizeDepth | 110 Ft |
| SizeFrontage | 27 Ft |
| SizeIrregular | 27 X 110 Ft |
| SizeTotalText | 27 X 110 Ft |
Rooms
| Level | Type | Length | Width | Dimensions |
|---|---|---|---|---|
| Second Level | Primary Bedroom | 4.42 m | 3.51 m | 4.42 m x 3.51 m |
| Second Level | Bedroom 2 | 3.15 m | 3.35 m | 3.15 m x 3.35 m |
| Second Level | Bedroom 3 | 3.1 m | 3.05 m | 3.1 m x 3.05 m |
| Second Level | Bedroom 4 | 2.5908 m | 3.05 m | 2.5908 m x 3.05 m |
| Main Level | Great Room | 3.66 m | 6.6 m | 3.66 m x 6.6 m |
| Main Level | Kitchen | 2.44 m | 3.51 m | 2.44 m x 3.51 m |
| Main Level | Eating Area | 2.59 m | 2.74 m | 2.59 m x 2.74 m |
https://www.realtor.ca/real-estate/28981259/548-red-elm-drive-shelburne-shelburne
Vinee Vaid
Broker
1396 Don Mills Road Unit E101
Toronto, Ontario M3B 0A7

