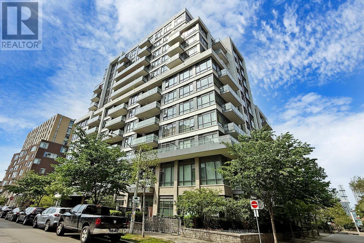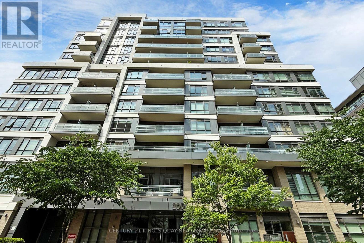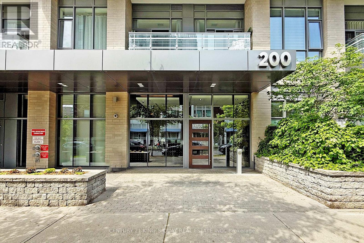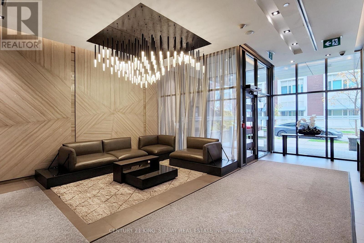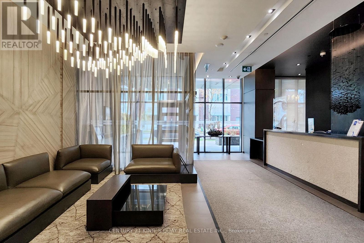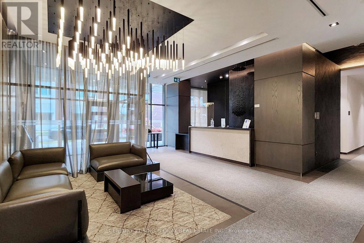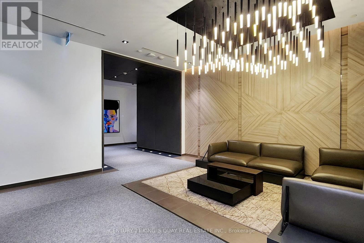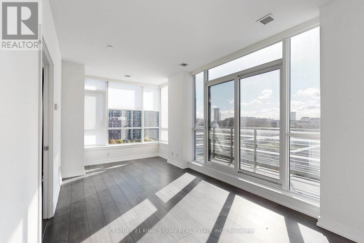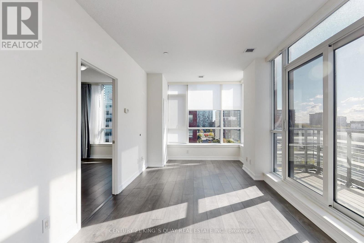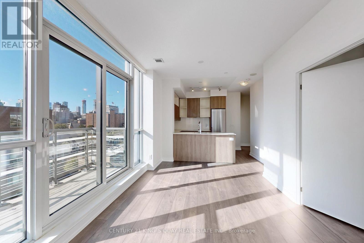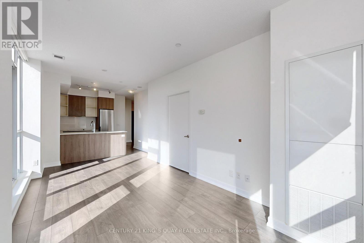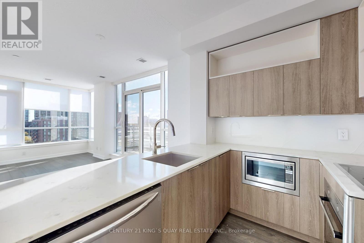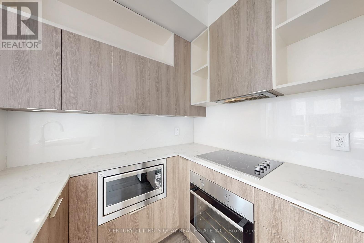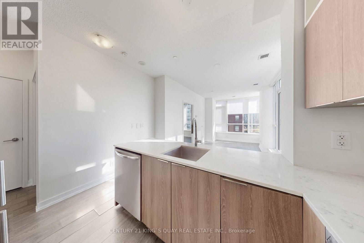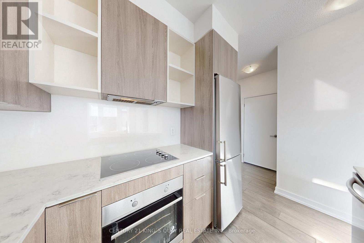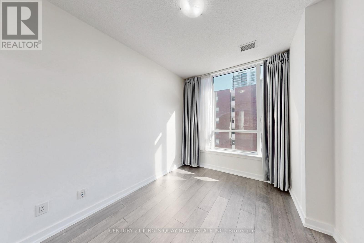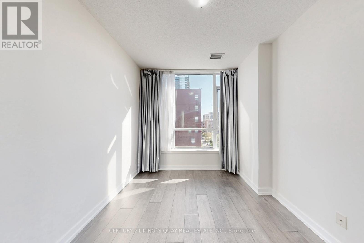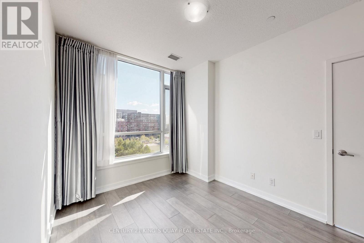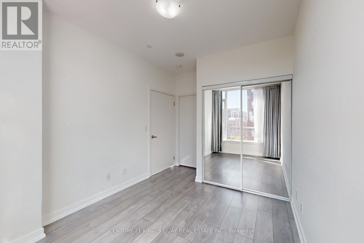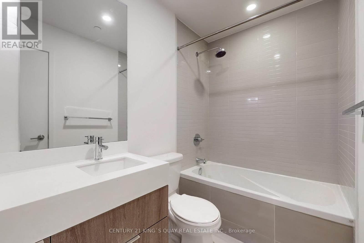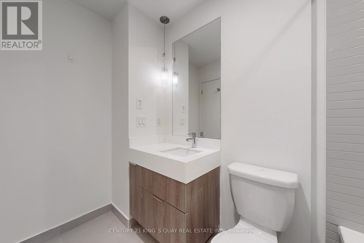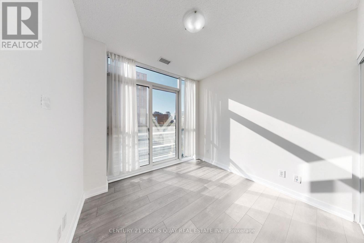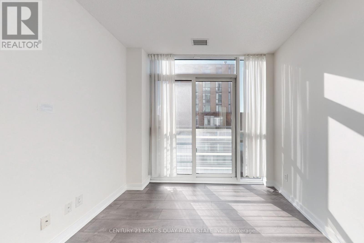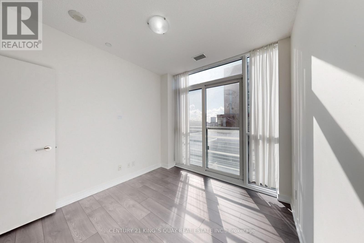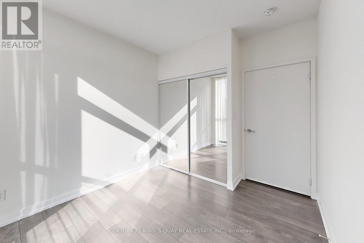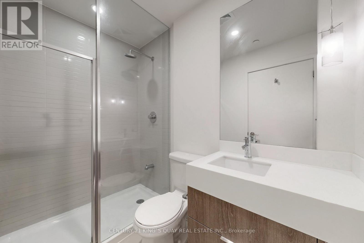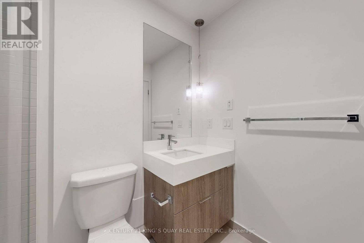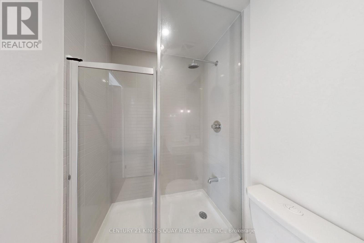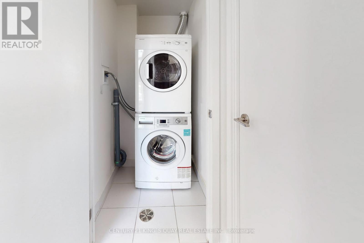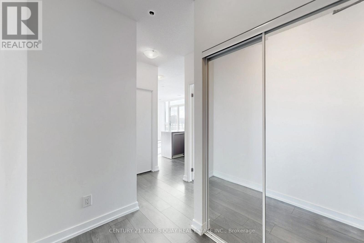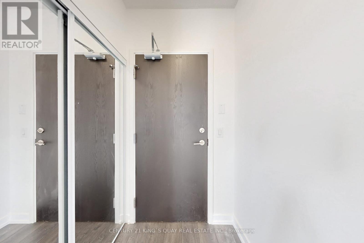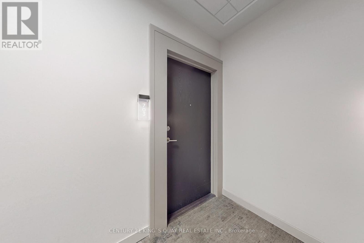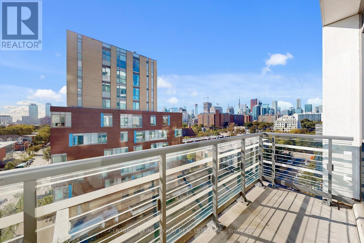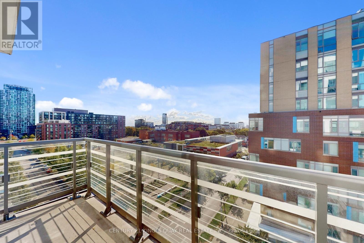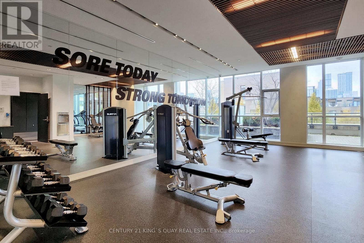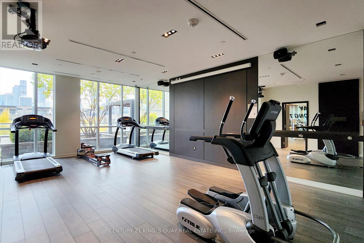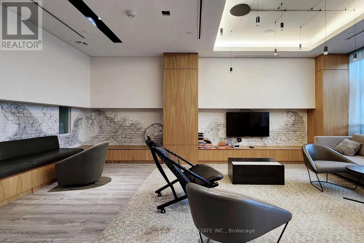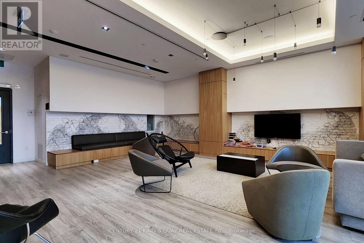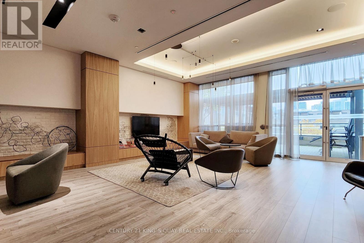703 - 200 Sackville Street Toronto, Ontario M5A 0B9
2 Bedroom
2 Bathroom
700 - 799 sqft
Central Air Conditioning
Forced Air
$2,900 Monthly
Fabulous 2 Bedrm/ 2 Wshrm End Unit In The Highly Sought After Bartholomew Condominiums By Daniels. Soaring 9Ft Ceiling. Gorgeous Finishing. Open Concept. Engineered Hardwood Floors, Quartz Counter-Tops, Glass Backsplash, Ample Cabinetry. Spacious Bedrm W/In Closet And Juliette Balcony In 2nd Bed. Great Recreational Facilities Including Roof-Top Garden And Barbeque. Close To All Amenities, Public Transit, Dvp, The Eaton Centre, Lots More. (id:60365)
Property Details
| MLS® Number | C12458556 |
| Property Type | Single Family |
| Community Name | Regent Park |
| AmenitiesNearBy | Place Of Worship, Public Transit, Schools |
| CommunityFeatures | Community Centre |
| Features | Balcony |
| ParkingSpaceTotal | 1 |
Building
| BathroomTotal | 2 |
| BedroomsAboveGround | 2 |
| BedroomsTotal | 2 |
| Age | 0 To 5 Years |
| Amenities | Security/concierge, Exercise Centre, Party Room, Visitor Parking, Storage - Locker |
| Appliances | Garage Door Opener Remote(s), Dishwasher, Dryer, Microwave, Stove, Washer, Refrigerator |
| CoolingType | Central Air Conditioning |
| ExteriorFinish | Brick |
| FlooringType | Hardwood |
| HeatingFuel | Natural Gas |
| HeatingType | Forced Air |
| SizeInterior | 700 - 799 Sqft |
| Type | Apartment |
Parking
| Underground | |
| Garage |
Land
| Acreage | No |
| LandAmenities | Place Of Worship, Public Transit, Schools |
Rooms
| Level | Type | Length | Width | Dimensions |
|---|---|---|---|---|
| Ground Level | Kitchen | 2.26 m | 2.34 m | 2.26 m x 2.34 m |
| Ground Level | Dining Room | 5.94 m | 3.07 m | 5.94 m x 3.07 m |
| Ground Level | Living Room | 5.94 m | 3.07 m | 5.94 m x 3.07 m |
| Ground Level | Primary Bedroom | 3.91 m | 2.82 m | 3.91 m x 2.82 m |
| Ground Level | Bedroom 2 | 2.84 m | 3.35 m | 2.84 m x 3.35 m |
https://www.realtor.ca/real-estate/28981331/703-200-sackville-street-toronto-regent-park-regent-park
Vanessa Wang
Salesperson
Century 21 King's Quay Real Estate Inc.
7303 Warden Ave #101
Markham, Ontario L3R 5Y6
7303 Warden Ave #101
Markham, Ontario L3R 5Y6

