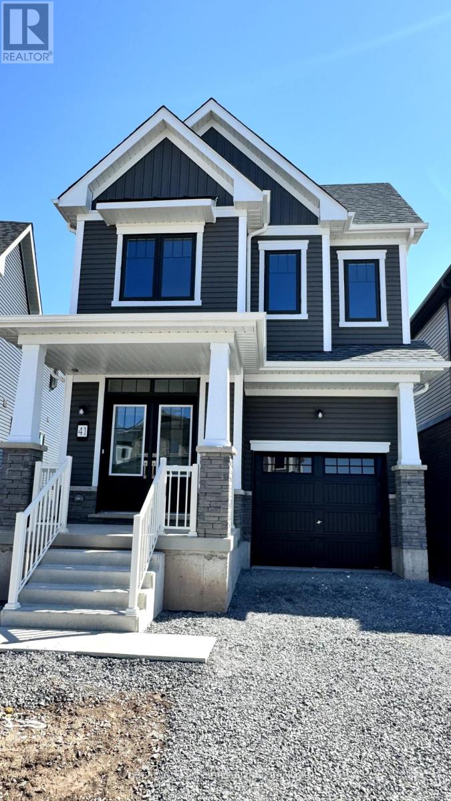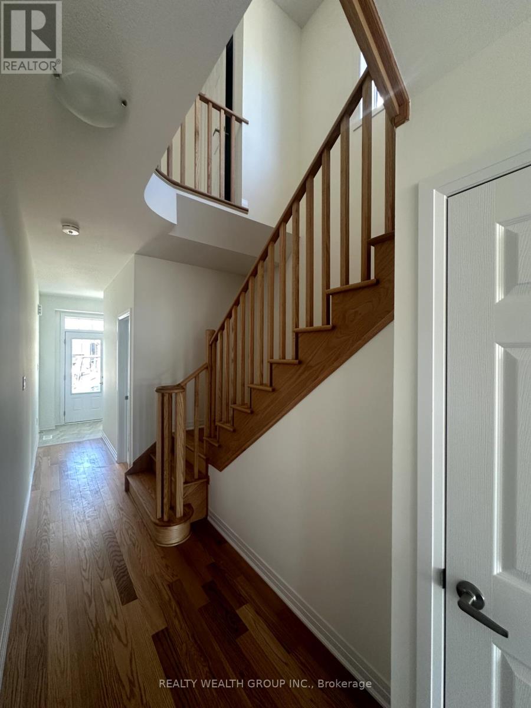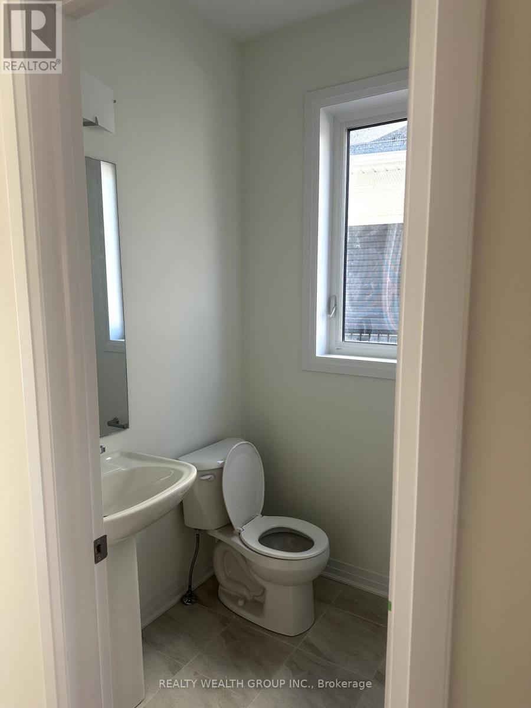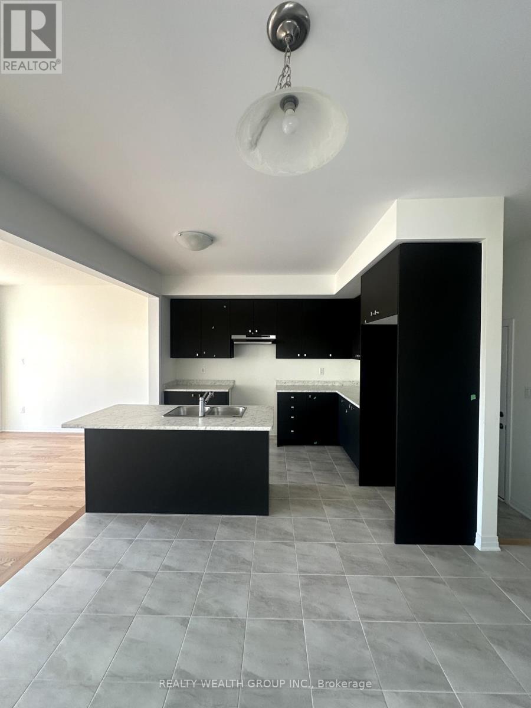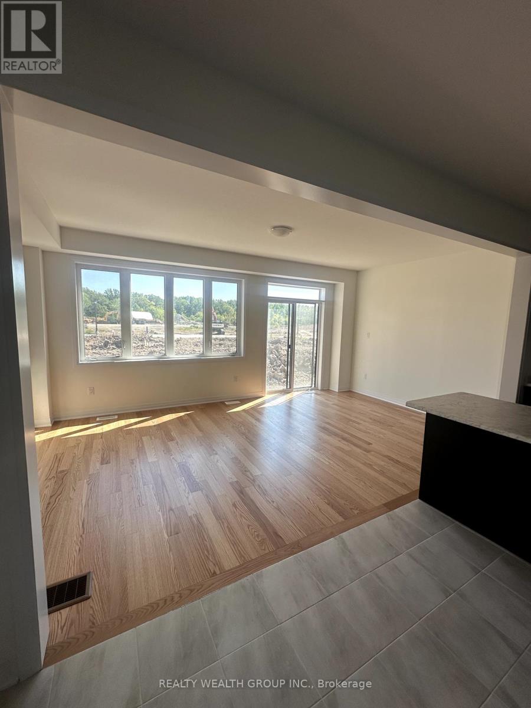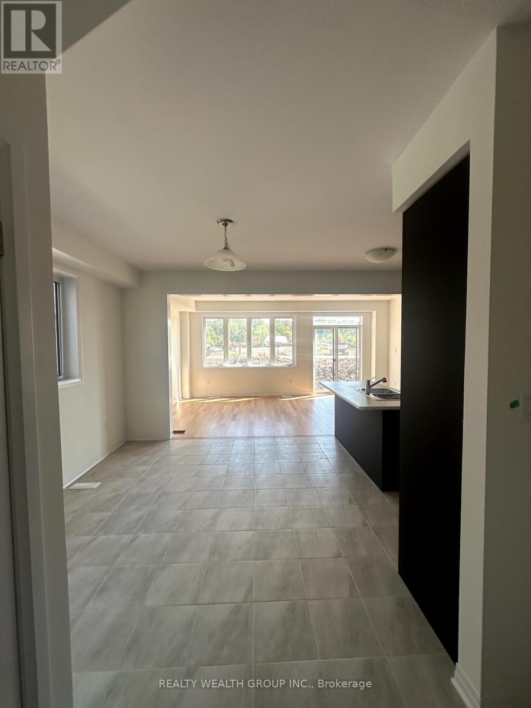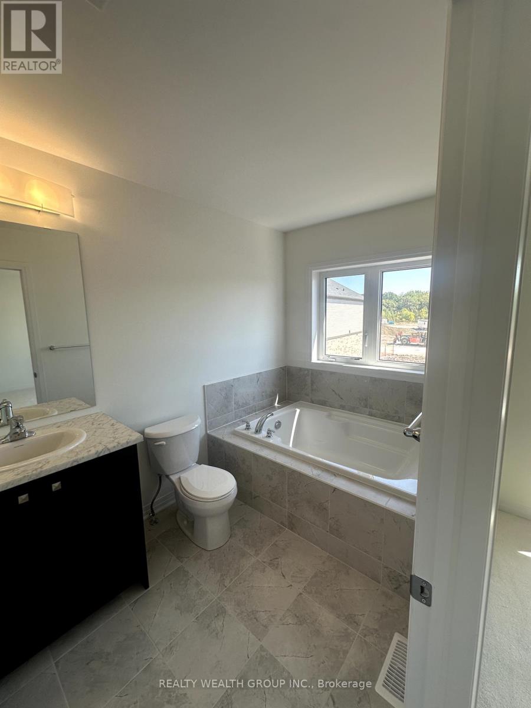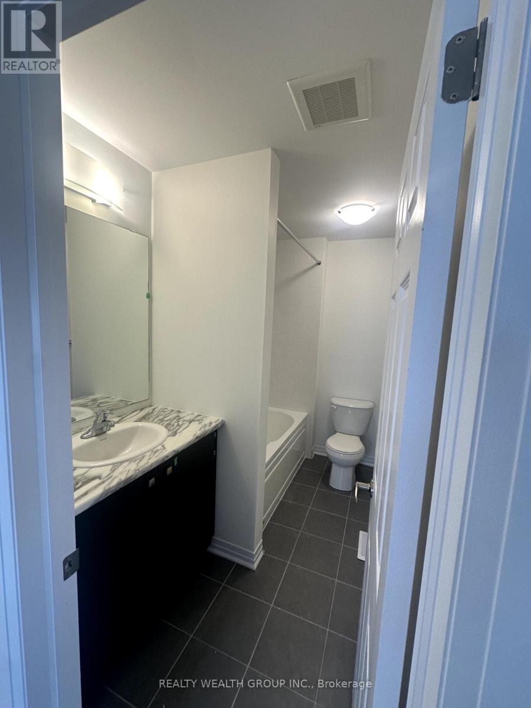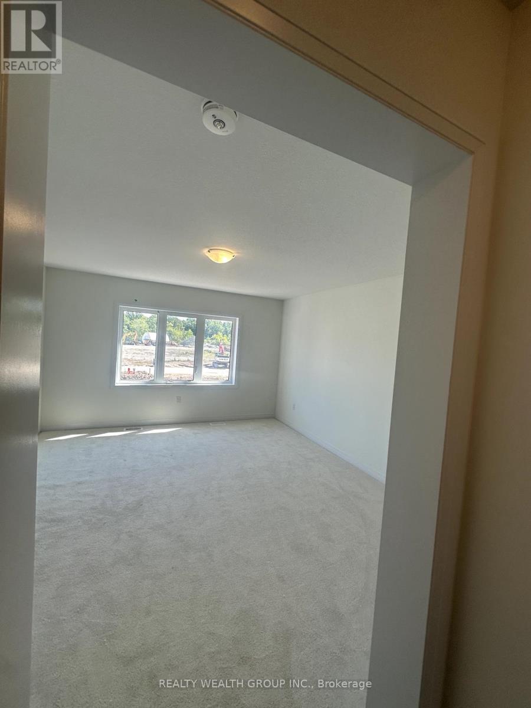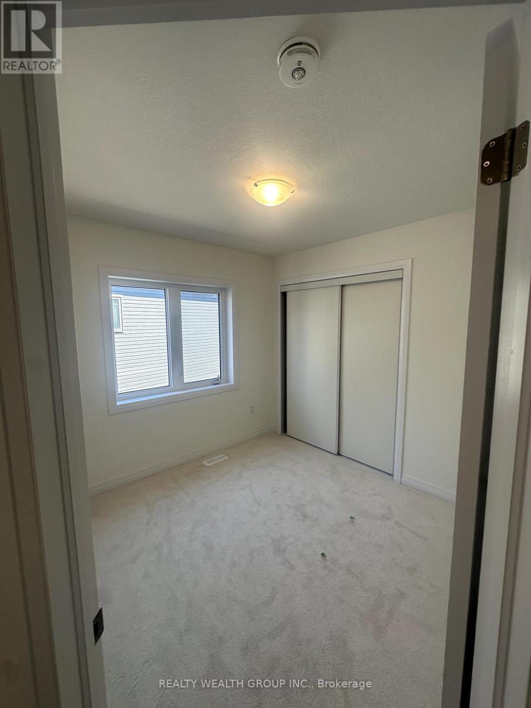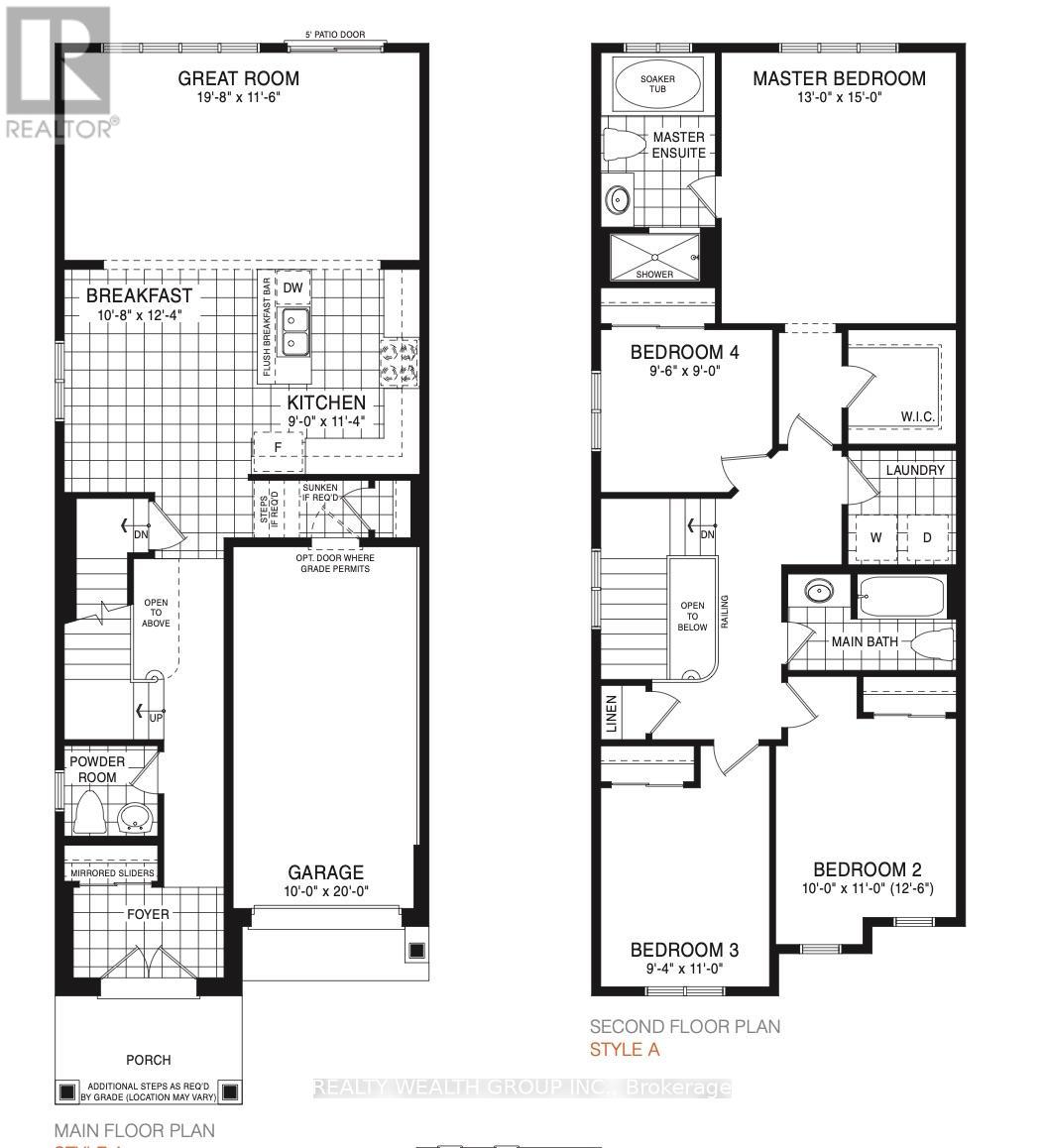41 Canvas Crescent Welland, Ontario L3B 0P4
$2,800 Monthly
Discover this stunning, brand new 4-bedroom, 3-bathroom detached home located in the highly sought-after Empire Canals community. Built by Empire Communities, this elegant residence showcases a grand double-door entrance, modern design, and spacious interiors filled with natural light all in an exceptional location near the Welland Canal, Niagara Falls, and top local amenities. Step inside to find 9 ft ceilings, hardwood flooring, and large windows that create a bright and welcoming atmosphere. The modern kitchen offers a large island, ceramic tile flooring, and stainless steel appliances, making it perfect for family meals and entertaining. Upstairs, youll find 4 generous bedrooms, including a primary suite with a spacious walk-in closet and a luxurious 4-piece ensuite. Additional conveniences include a second-floor laundry room, direct garage access, and a walkout from the living room to the backyard. The no-sidewalk driveway allows for parking up to 2 cars comfortably. Ideally located just minutes from Niagara College, shopping, restaurants, parks, schools, and scenic trails, this home offers the perfect blend of comfort, convenience, and contemporary living. (id:60365)
Property Details
| MLS® Number | X12458540 |
| Property Type | Single Family |
| Community Name | 774 - Dain City |
| EquipmentType | Water Heater |
| ParkingSpaceTotal | 3 |
| RentalEquipmentType | Water Heater |
Building
| BathroomTotal | 3 |
| BedroomsAboveGround | 4 |
| BedroomsTotal | 4 |
| Age | New Building |
| Appliances | Dishwasher, Dryer, Hood Fan, Stove, Washer, Refrigerator |
| BasementDevelopment | Unfinished |
| BasementType | N/a (unfinished) |
| ConstructionStyleAttachment | Detached |
| CoolingType | Central Air Conditioning |
| ExteriorFinish | Brick, Vinyl Siding |
| FlooringType | Ceramic, Carpeted |
| FoundationType | Concrete |
| HalfBathTotal | 1 |
| HeatingFuel | Natural Gas |
| HeatingType | Forced Air |
| StoriesTotal | 2 |
| SizeInterior | 1500 - 2000 Sqft |
| Type | House |
| UtilityWater | Municipal Water |
Parking
| Garage |
Land
| Acreage | No |
| Sewer | Sanitary Sewer |
Rooms
| Level | Type | Length | Width | Dimensions |
|---|---|---|---|---|
| Second Level | Primary Bedroom | 3.96 m | 4.57 m | 3.96 m x 4.57 m |
| Second Level | Bedroom 2 | 3.05 m | 3.35 m | 3.05 m x 3.35 m |
| Second Level | Bedroom 3 | 2.84 m | 3.35 m | 2.84 m x 3.35 m |
| Second Level | Bedroom 4 | 2.9 m | 2.74 m | 2.9 m x 2.74 m |
| Second Level | Laundry Room | Measurements not available | ||
| Main Level | Kitchen | 2.74 m | 3.45 m | 2.74 m x 3.45 m |
| Main Level | Eating Area | 3.25 m | 3.76 m | 3.25 m x 3.76 m |
| Main Level | Great Room | 5.99 m | 3.51 m | 5.99 m x 3.51 m |
https://www.realtor.ca/real-estate/28981355/41-canvas-crescent-welland-dain-city-774-dain-city
Vera Al-Bargash
Broker
1135 Stellar Drive Unit 3
Newmarket, Ontario L3Y 7B8

