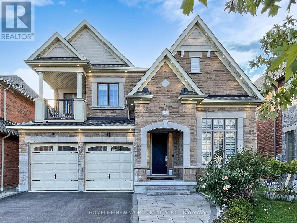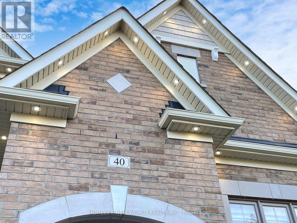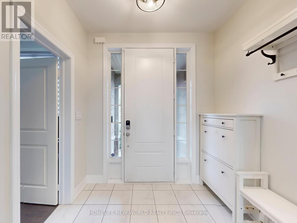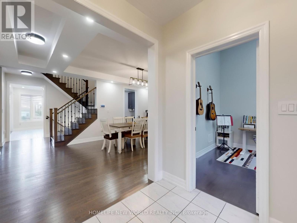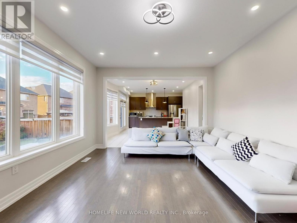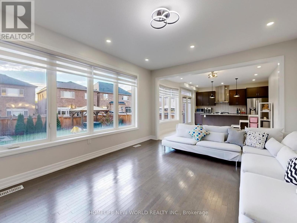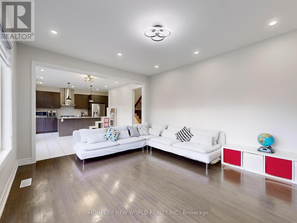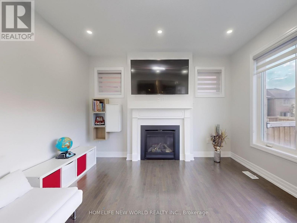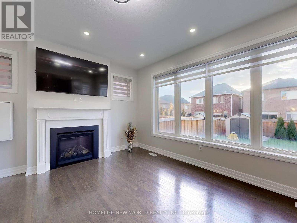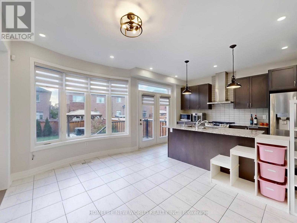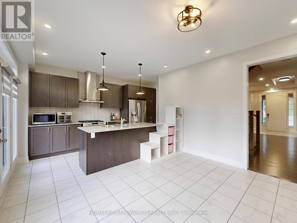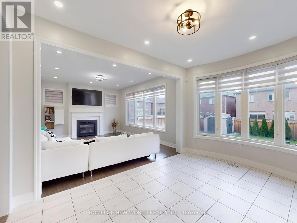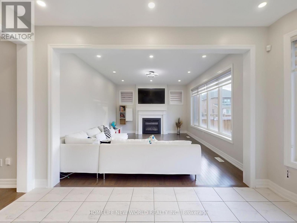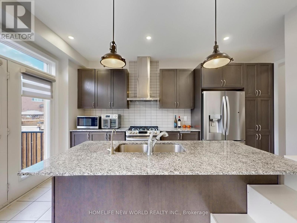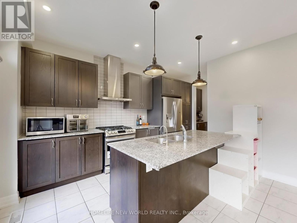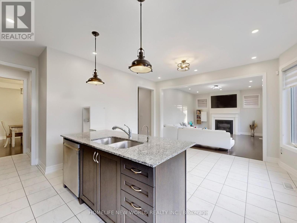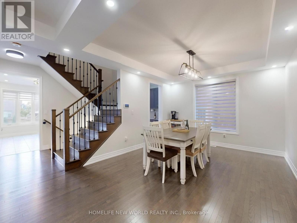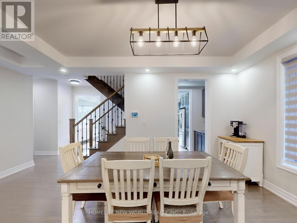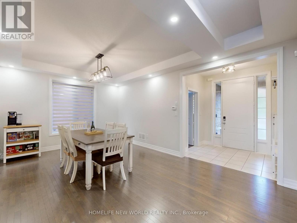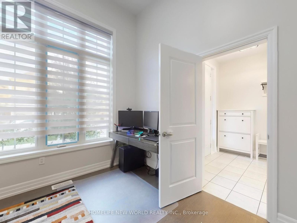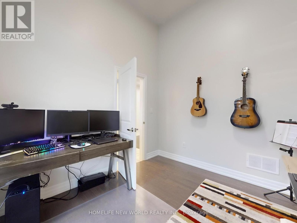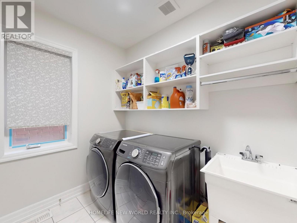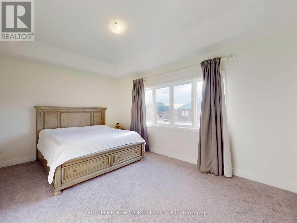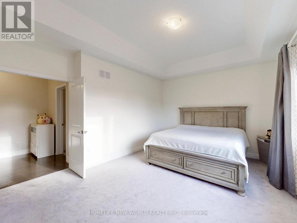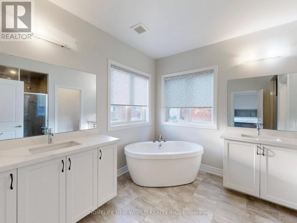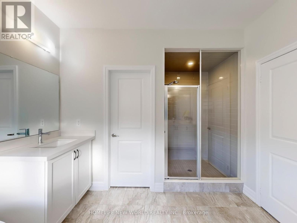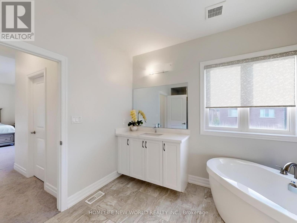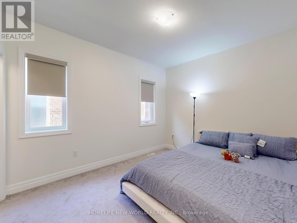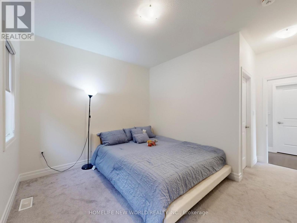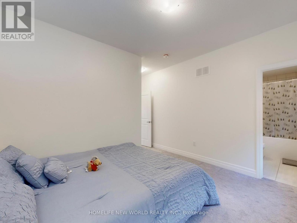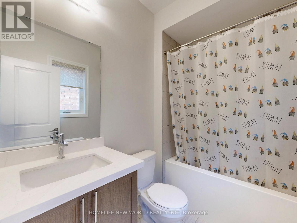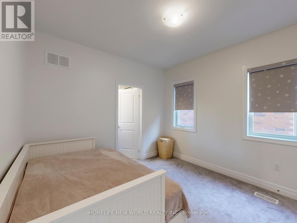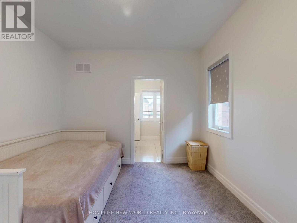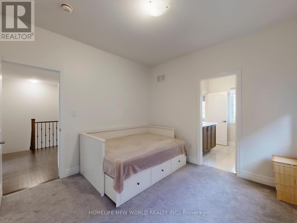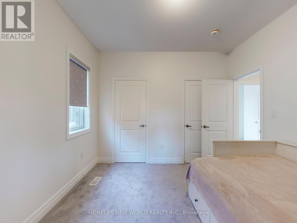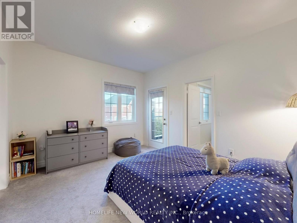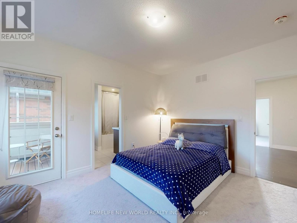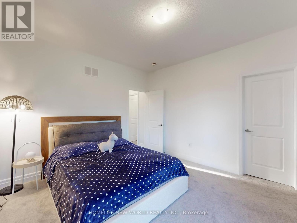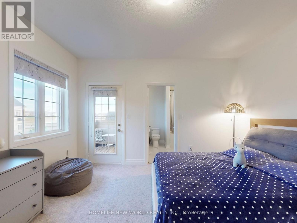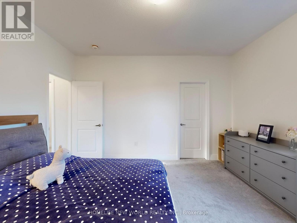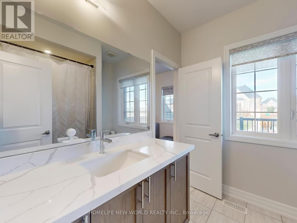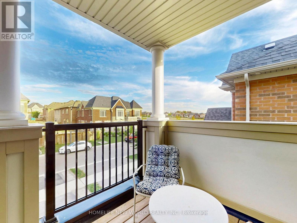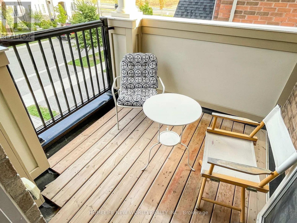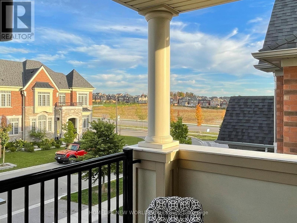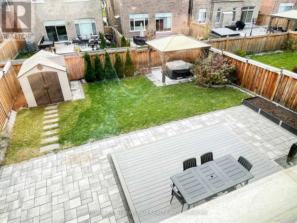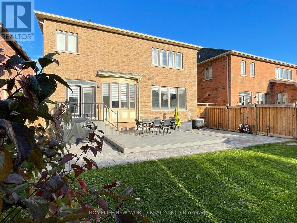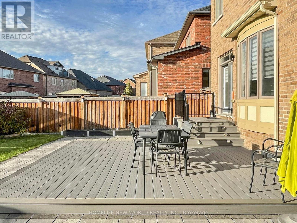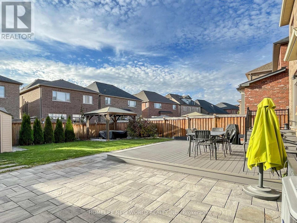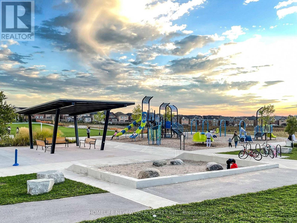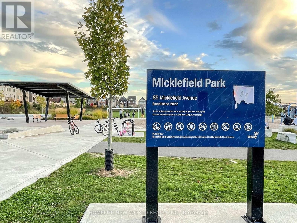40 St Ives Crescent Whitby, Ontario L1P 0C5
$3,850 Monthly
Located At One of Whitbys Most Sought After and Desirable Neighbourhoods. Spacious and Beautiful Layout With Open Concept. 2650 Sq Ft of Thoughtfully Curated Living space, Featuring 4 Spacious Bedrooms and 4 Modern Bathrooms on A Huge (45x118) Lot. Huge Back Yard Ideal for Families and Entertaining. Soaring 9Ft Ceilings On Both Main And Second Levels with Primary Bedroom 10 Ft Ceiling And Den 12 Ft Ceiling Created An Open and Airy Atmosphere. The Breakfast Area Offers A Seamless Walk-Out To Backyard For Morning Coffee Or Alfresco Dining. Primary Room Has Big His/Her Walk-in Closets with 6 Pcs Ensuite. Each of Three Ensuite or Semi-Ensuite Bathrooms in Second Floor Has Windows. 2nd Bedroom Has Two Closets and Semi-Ensuite. 3rd Bedroom Has Walk-in Closet And Can Walk Out To Balcony with Semi-Ensuite. 4th Bedroom Has Big Walk-in Closets with 4 Pc Ensuite Bathroom. Main Floor: Den Has 12 ceiling and Big Window with East View. Great Room Has Gas Fireplace and Picture Liked Windows with West Backyard View. Kitchen with Can Walk-Out to Beautiful and Huge Backyard Through Composite Deck. Meanwhile Kitchen Can Walk to Dining Room Through Servery Where Coffee or Cocktail Can Be Prepared. Breakfast Area Has Big Bay Window. Laundry Has Door to Garage. This Beautiful 4-4-2 Detached House Surrounded by Charming Natural Scenery (Parks, Trails, Creeks, etc.) Steps to Thermea SPA Village. Minutes to Schools, Shopping Centre, Hwy 412 and All Essential Amenities. Must See! (id:60365)
Property Details
| MLS® Number | E12458559 |
| Property Type | Single Family |
| Community Name | Rural Whitby |
| ParkingSpaceTotal | 4 |
Building
| BathroomTotal | 4 |
| BedroomsAboveGround | 4 |
| BedroomsTotal | 4 |
| Appliances | Dishwasher, Dryer, Stove, Washer, Window Coverings, Refrigerator |
| BasementDevelopment | Unfinished |
| BasementType | Full (unfinished) |
| ConstructionStyleAttachment | Detached |
| CoolingType | Central Air Conditioning |
| ExteriorFinish | Brick |
| FireplacePresent | Yes |
| FlooringType | Hardwood, Tile |
| FoundationType | Unknown |
| HalfBathTotal | 1 |
| HeatingFuel | Natural Gas |
| HeatingType | Forced Air |
| StoriesTotal | 2 |
| SizeInterior | 2500 - 3000 Sqft |
| Type | House |
| UtilityWater | Municipal Water |
Parking
| Garage |
Land
| Acreage | No |
| Sewer | Sanitary Sewer |
Rooms
| Level | Type | Length | Width | Dimensions |
|---|---|---|---|---|
| Second Level | Bathroom | Measurements not available | ||
| Second Level | Bathroom | Measurements not available | ||
| Second Level | Primary Bedroom | 5.18 m | 3.66 m | 5.18 m x 3.66 m |
| Second Level | Bedroom 2 | 3.35 m | 3.35 m | 3.35 m x 3.35 m |
| Second Level | Bedroom 3 | 3.51 m | 4.17 m | 3.51 m x 4.17 m |
| Second Level | Bedroom 4 | 3.1 m | 3.71 m | 3.1 m x 3.71 m |
| Second Level | Bathroom | Measurements not available | ||
| Main Level | Dining Room | 5.56 m | 3.66 m | 5.56 m x 3.66 m |
| Main Level | Bathroom | Measurements not available | ||
| Main Level | Laundry Room | Measurements not available | ||
| Main Level | Foyer | Measurements not available | ||
| Main Level | Great Room | 4.88 m | 3.96 m | 4.88 m x 3.96 m |
| Main Level | Den | 3.05 m | 3.05 m | 3.05 m x 3.05 m |
| Main Level | Eating Area | 3.33 m | 3.96 m | 3.33 m x 3.96 m |
| Main Level | Kitchen | 3.96 m | 2.29 m | 3.96 m x 2.29 m |
https://www.realtor.ca/real-estate/28981366/40-st-ives-crescent-whitby-rural-whitby
Kelly Shen
Salesperson
201 Consumers Rd., Ste. 205
Toronto, Ontario M2J 4G8

