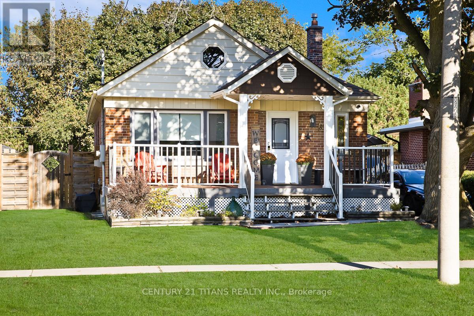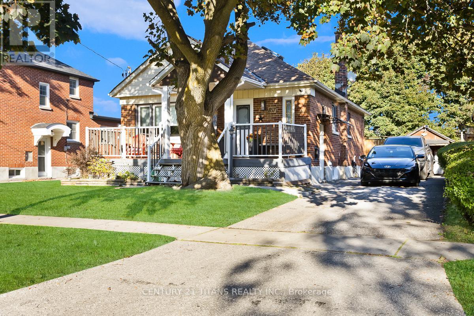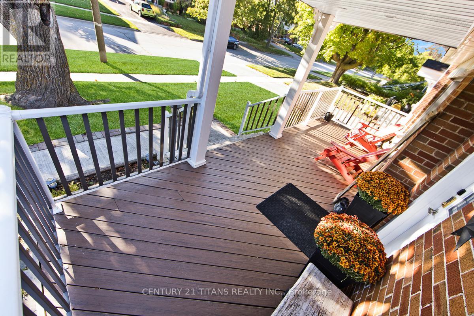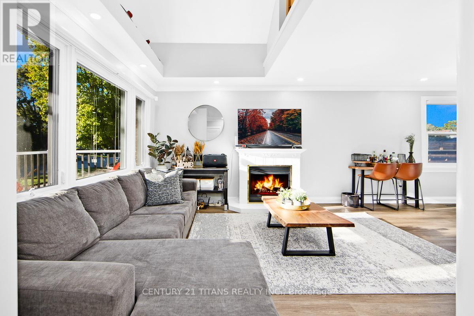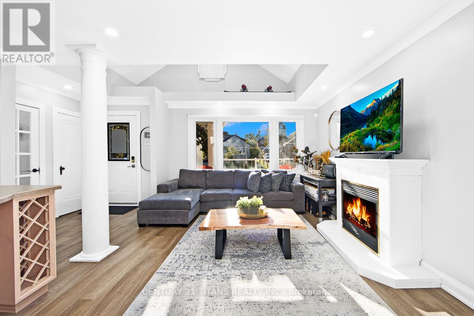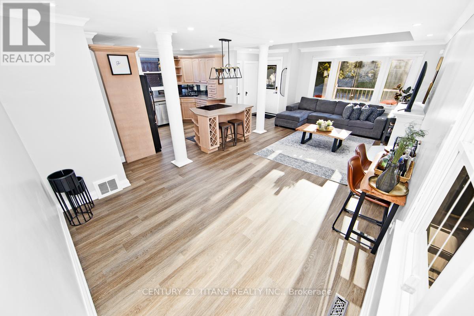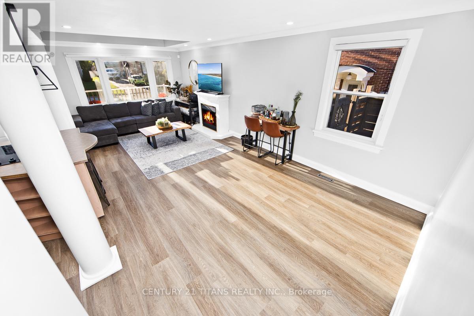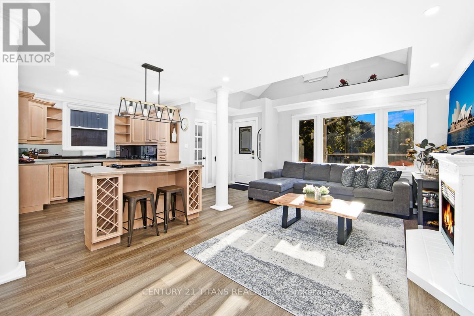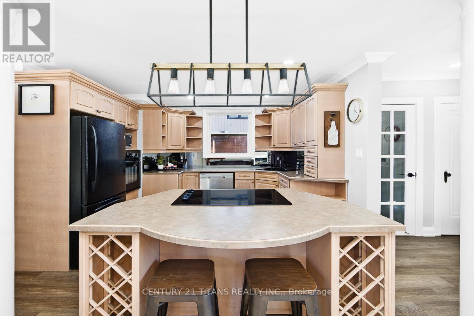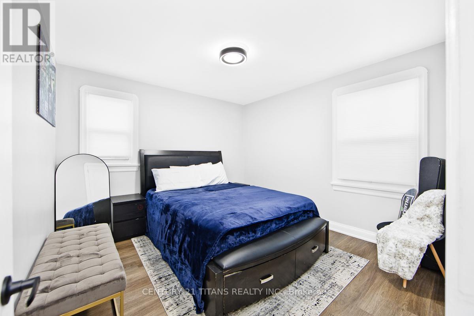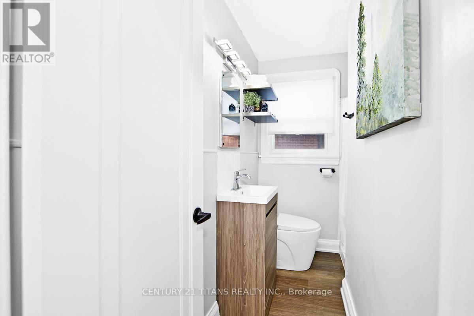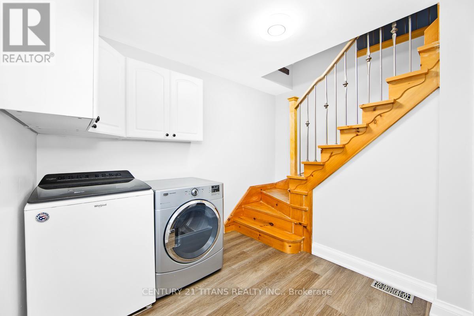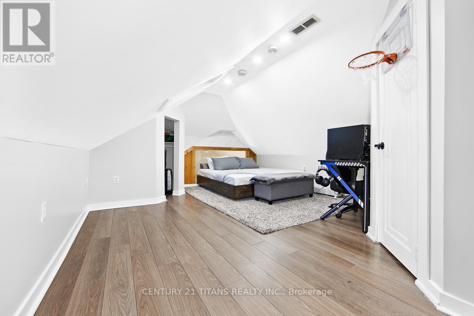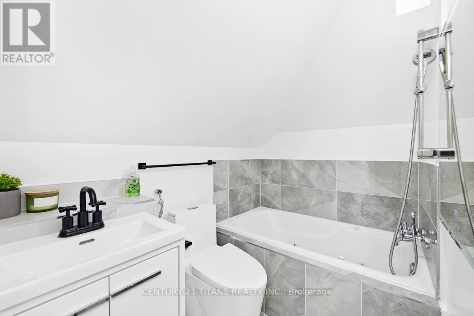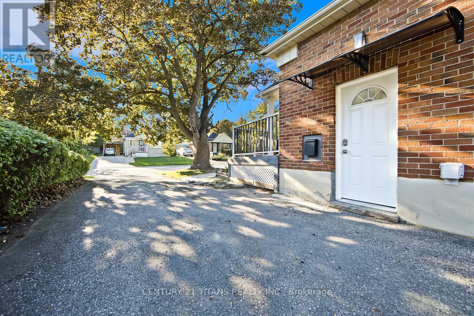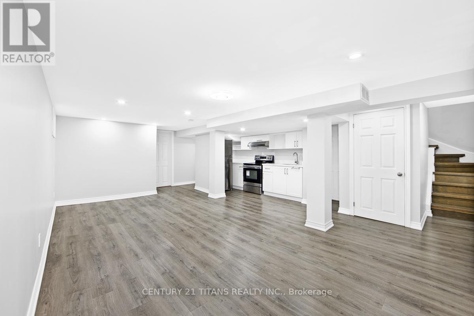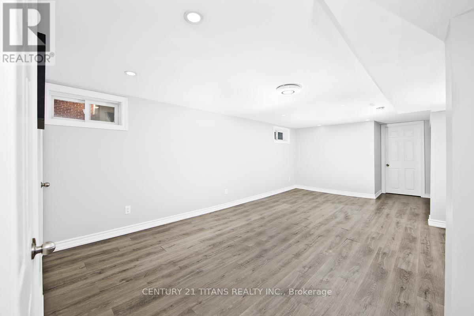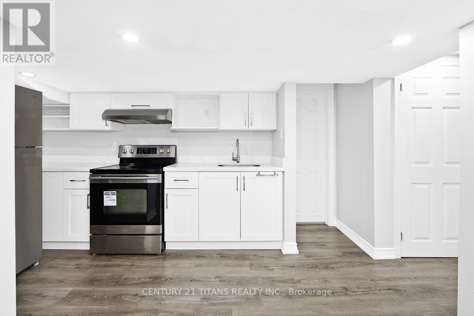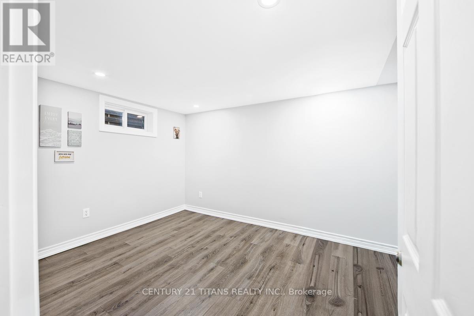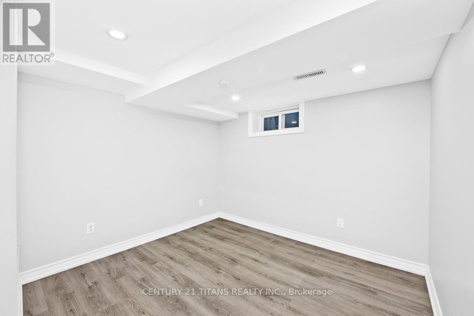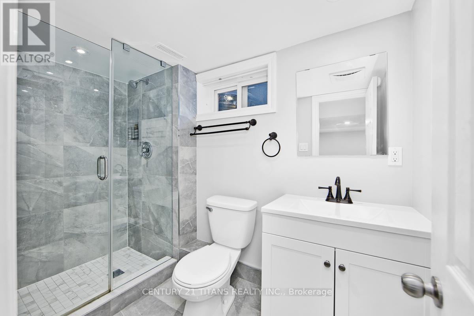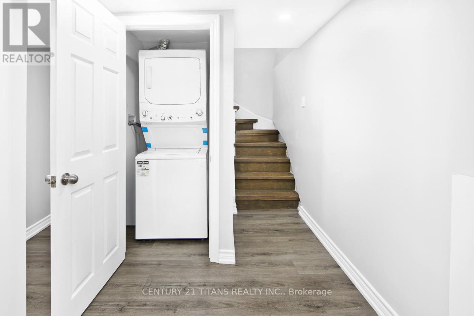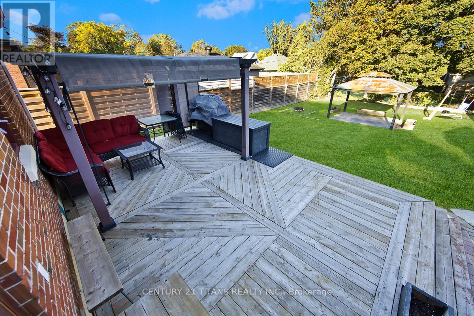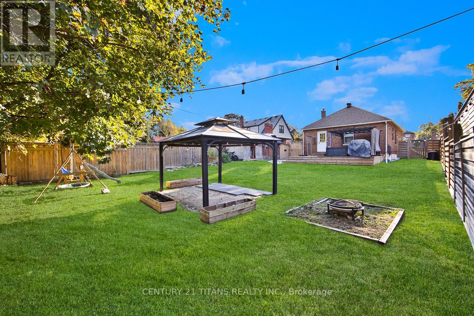857 Masson Street Oshawa, Ontario L1G 5B1
3 Bedroom
3 Bathroom
700 - 1100 sqft
Fireplace
Central Air Conditioning
Forced Air
$794,900
Desired Location and Neighborhood, Detached Bungaloft, Income potential, Finished Basement with separate entrance and 2 Bedroom, Mostly upgraded, Large lot, close to shopping, transit and all amenities. (id:60365)
Property Details
| MLS® Number | E12458641 |
| Property Type | Single Family |
| Community Name | Centennial |
| EquipmentType | Water Heater |
| ParkingSpaceTotal | 3 |
| RentalEquipmentType | Water Heater |
Building
| BathroomTotal | 3 |
| BedroomsAboveGround | 2 |
| BedroomsBelowGround | 1 |
| BedroomsTotal | 3 |
| Appliances | Blinds, Window Coverings |
| BasementFeatures | Separate Entrance |
| BasementType | N/a |
| ConstructionStyleAttachment | Detached |
| CoolingType | Central Air Conditioning |
| ExteriorFinish | Brick |
| FireplacePresent | Yes |
| FlooringType | Laminate |
| FoundationType | Concrete |
| HeatingFuel | Natural Gas |
| HeatingType | Forced Air |
| StoriesTotal | 2 |
| SizeInterior | 700 - 1100 Sqft |
| Type | House |
| UtilityWater | Municipal Water |
Parking
| No Garage |
Land
| Acreage | No |
| Sewer | Sanitary Sewer |
| SizeDepth | 133 Ft ,10 In |
| SizeFrontage | 50 Ft |
| SizeIrregular | 50 X 133.9 Ft |
| SizeTotalText | 50 X 133.9 Ft |
| ZoningDescription | Residential |
Rooms
| Level | Type | Length | Width | Dimensions |
|---|---|---|---|---|
| Basement | Living Room | Measurements not available | ||
| Basement | Bedroom | Measurements not available | ||
| Basement | Bedroom 2 | Measurements not available | ||
| Main Level | Living Room | 7.21 m | 3.65 m | 7.21 m x 3.65 m |
| Main Level | Dining Room | 7.21 m | 3.65 m | 7.21 m x 3.65 m |
| Main Level | Kitchen | 3.38 m | 3.1 m | 3.38 m x 3.1 m |
| Main Level | Bedroom 2 | 3.47 m | 3.07 m | 3.47 m x 3.07 m |
| Upper Level | Primary Bedroom | 4.51 m | 4.51 m | 4.51 m x 4.51 m |
https://www.realtor.ca/real-estate/28981556/857-masson-street-oshawa-centennial-centennial
Piyush Jariwala
Broker
Century 21 Titans Realty Inc.
2100 Ellesmere Rd Suite 116
Toronto, Ontario M1H 3B7
2100 Ellesmere Rd Suite 116
Toronto, Ontario M1H 3B7
Jainik Vasantlal Jariwala
Broker
Century 21 Titans Realty Inc.
2100 Ellesmere Rd Suite 116
Toronto, Ontario M1H 3B7
2100 Ellesmere Rd Suite 116
Toronto, Ontario M1H 3B7

