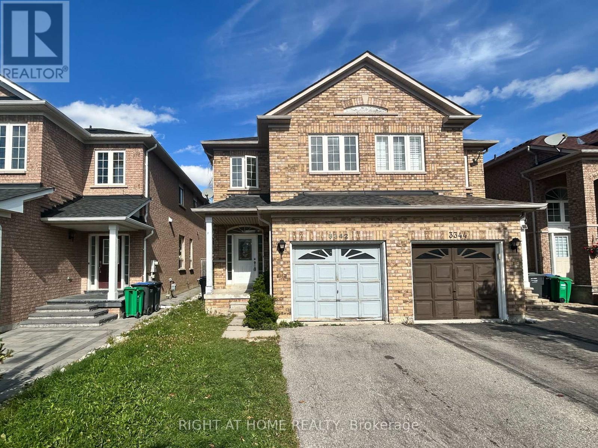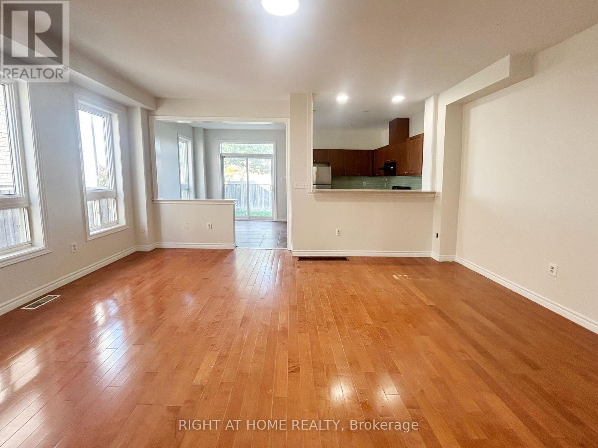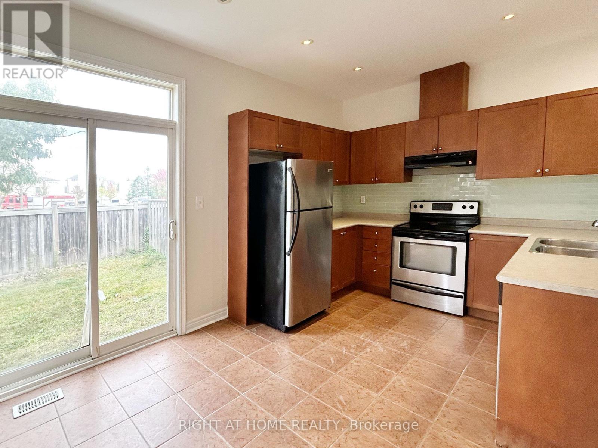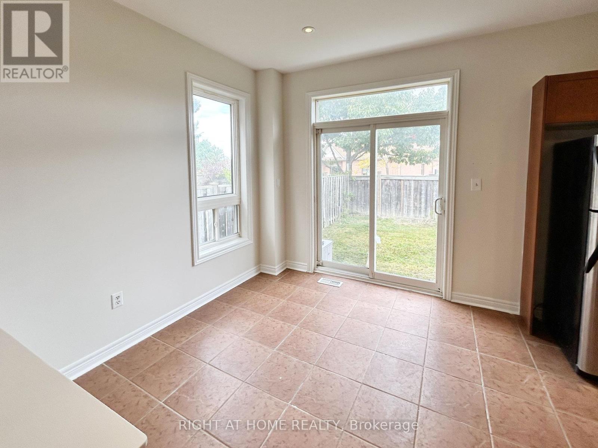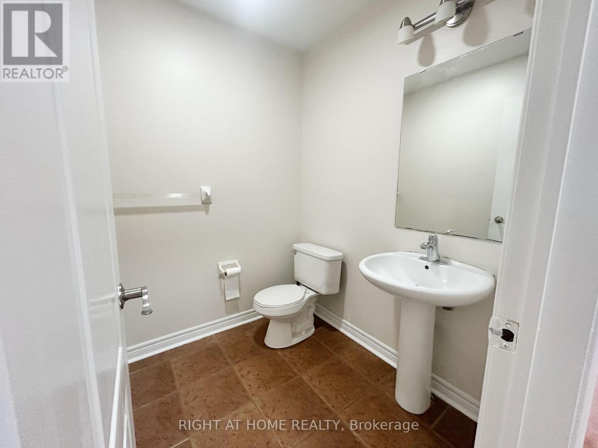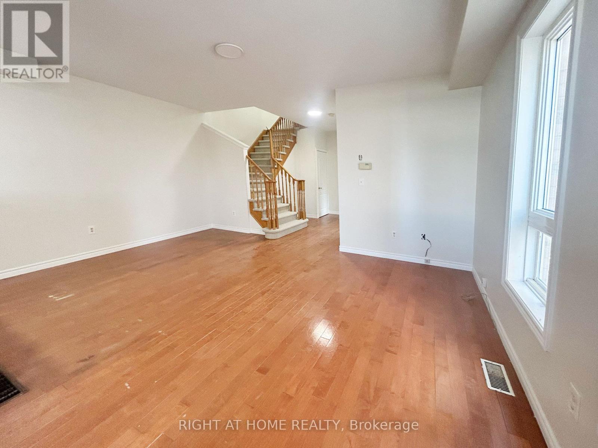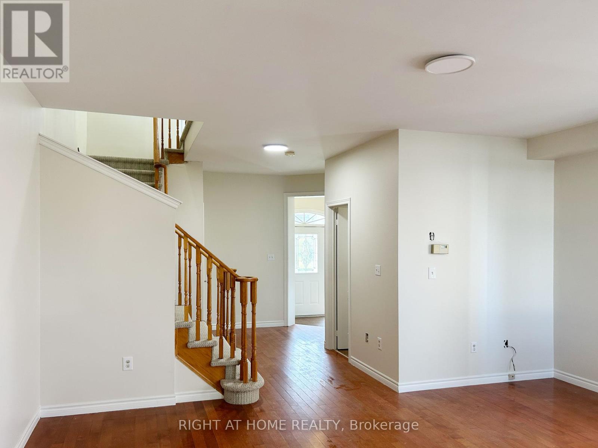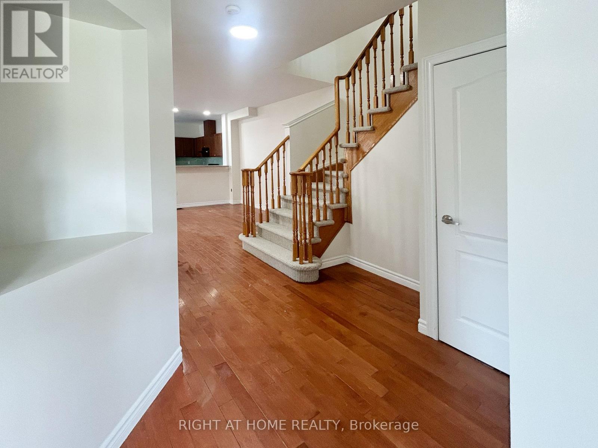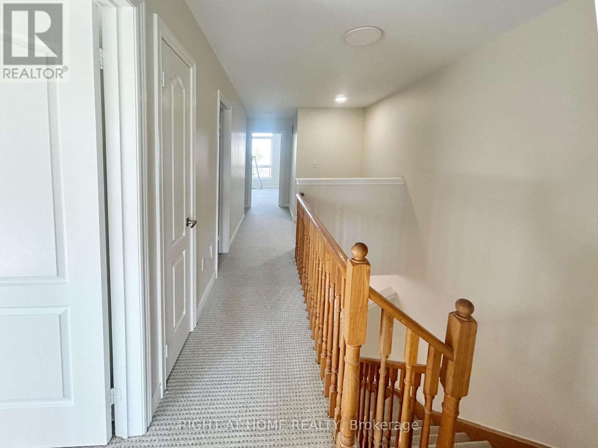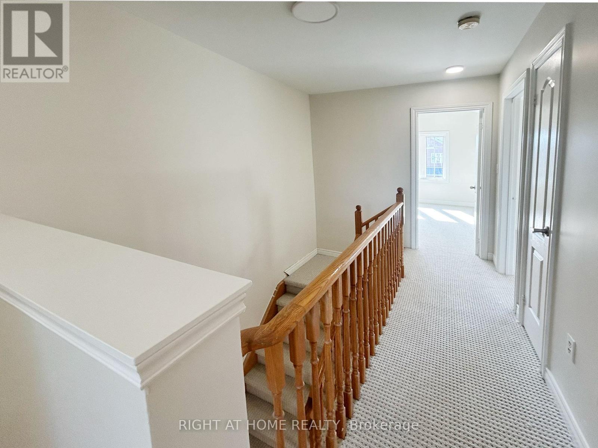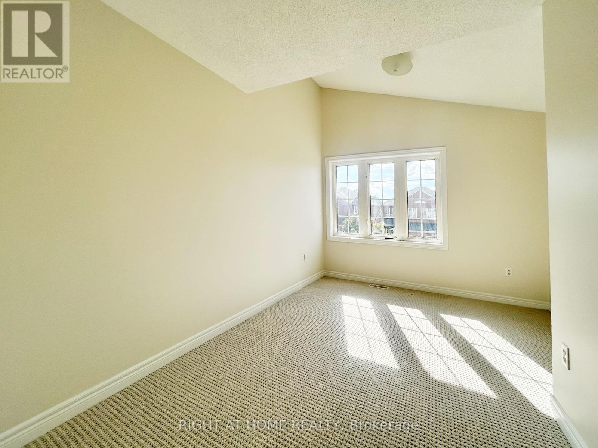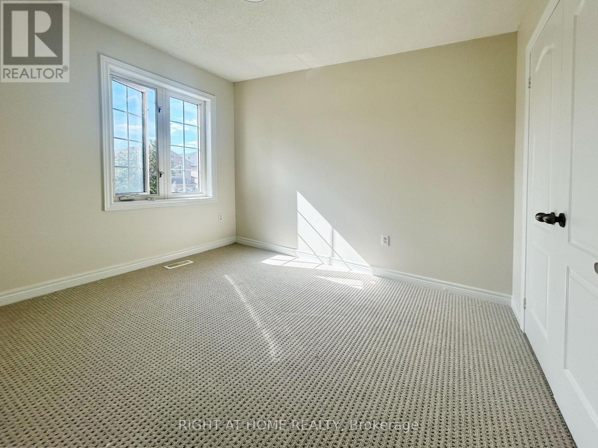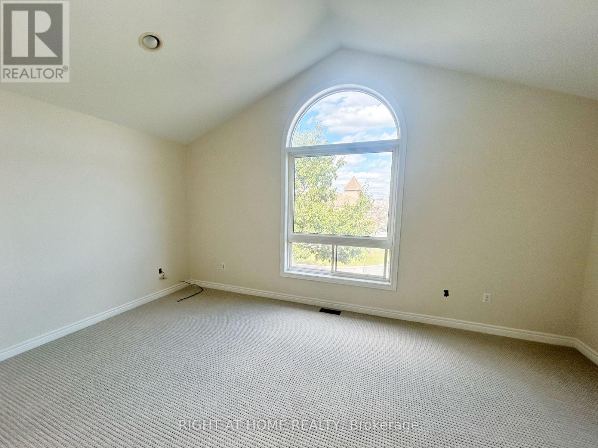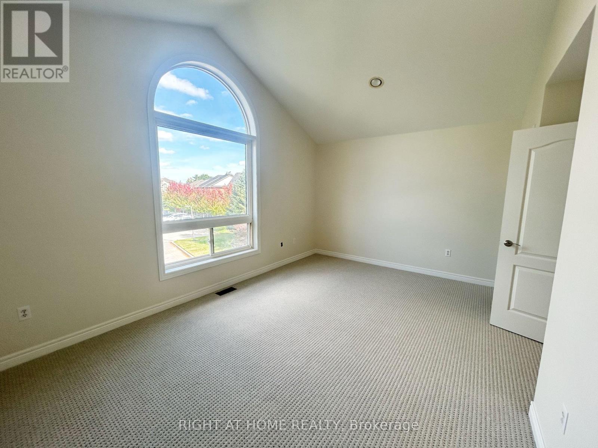3342 Fountain Park Avenue Mississauga, Ontario L5M 7E2
$3,100 Monthly
Welcome to this beautifully updated 3-bedroom semi-detached home, located in the heart of Churchill Meadows. Designed with comfort and style in mind, this home offers a spacious, open-concept layout filled with natural light. The main floor features an inviting living and dining area with hardwood floors, large windows that brighten the main floor. The kitchen has stainless steel appliances, and a sunlit breakfast area, creating an ideal space for everyday family meals. Upstairs, the primary bedroom includes a walk-in closet, pot lights, and a private 4-pieceensuite. Two additional bedrooms are spacious and versatile, perfect for children, guests, or a home office. Freshly painted throughout and featuring new brand new Berber carpet in upper bedrooms, along with updated light fixtures, this home is truly move-in ready. Outside, enjoy a driveway with 1 parking spot and 1 garage parking spot. A fully fenced backyard perfect for entertaining or relaxing. Located within walking distance to top-rated schools, parks, shopping, highways, and public transit, this home combines modern living with everyday convenience. (id:60365)
Property Details
| MLS® Number | W12458700 |
| Property Type | Single Family |
| Community Name | Churchill Meadows |
| AmenitiesNearBy | Park, Public Transit, Schools |
| CommunityFeatures | Community Centre |
| ParkingSpaceTotal | 1 |
Building
| BathroomTotal | 3 |
| BedroomsAboveGround | 3 |
| BedroomsTotal | 3 |
| Age | 16 To 30 Years |
| Amenities | Fireplace(s) |
| Appliances | Garage Door Opener Remote(s), Dishwasher, Dryer, Stove, Washer, Refrigerator |
| BasementDevelopment | Finished |
| BasementType | N/a (finished) |
| ConstructionStyleAttachment | Semi-detached |
| CoolingType | Central Air Conditioning |
| ExteriorFinish | Brick |
| FlooringType | Hardwood, Ceramic |
| FoundationType | Concrete |
| HalfBathTotal | 1 |
| HeatingFuel | Natural Gas |
| HeatingType | Forced Air |
| StoriesTotal | 2 |
| SizeInterior | 1500 - 2000 Sqft |
| Type | House |
| UtilityWater | Municipal Water |
Parking
| Attached Garage | |
| Garage |
Land
| Acreage | No |
| FenceType | Fenced Yard |
| LandAmenities | Park, Public Transit, Schools |
| Sewer | Sanitary Sewer |
| SizeDepth | 104 Ft ,2 In |
| SizeFrontage | 22 Ft ,3 In |
| SizeIrregular | 22.3 X 104.2 Ft |
| SizeTotalText | 22.3 X 104.2 Ft |
Rooms
| Level | Type | Length | Width | Dimensions |
|---|---|---|---|---|
| Second Level | Primary Bedroom | 5.16 m | 3.36 m | 5.16 m x 3.36 m |
| Second Level | Bedroom 2 | 3.86 m | 2.74 m | 3.86 m x 2.74 m |
| Second Level | Bedroom 3 | 3 m | 2.74 m | 3 m x 2.74 m |
| Main Level | Living Room | 5.16 m | 4.1 m | 5.16 m x 4.1 m |
| Main Level | Dining Room | 5.16 m | 4.1 m | 5.16 m x 4.1 m |
| Main Level | Kitchen | 5.16 m | 2.96 m | 5.16 m x 2.96 m |
Andrea Macari
Salesperson
480 Eglinton Ave West #30, 106498
Mississauga, Ontario L5R 0G2

