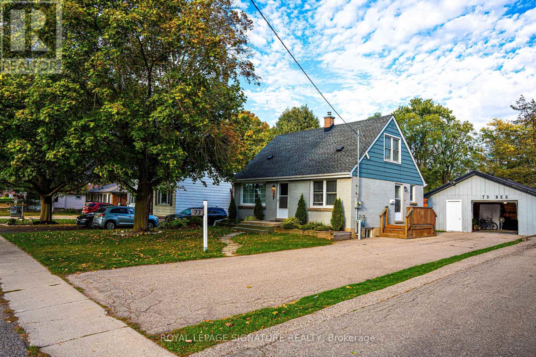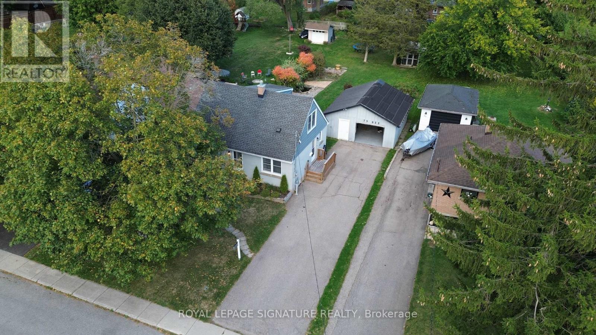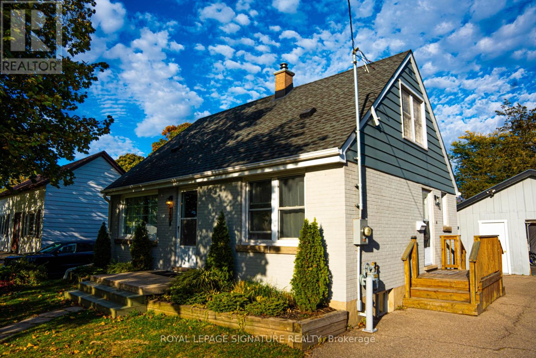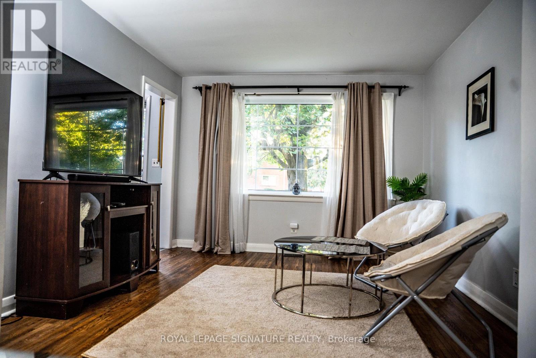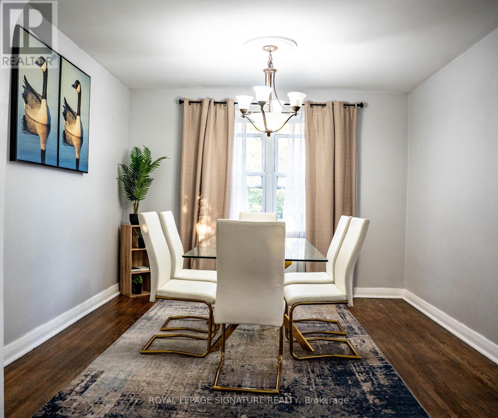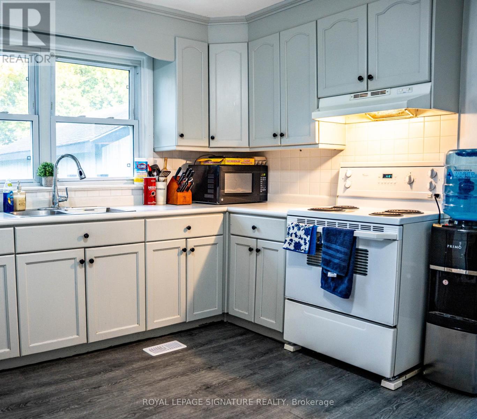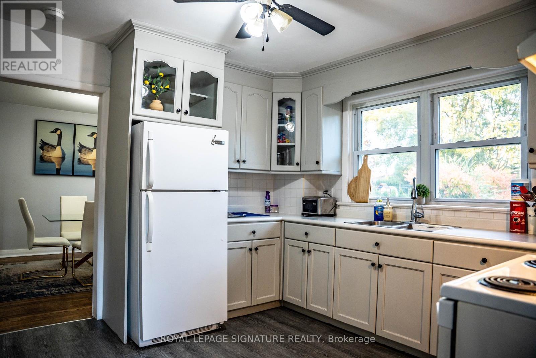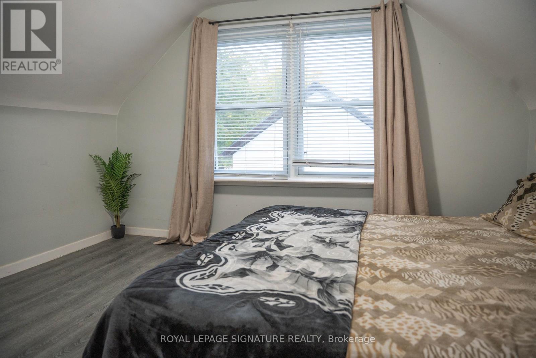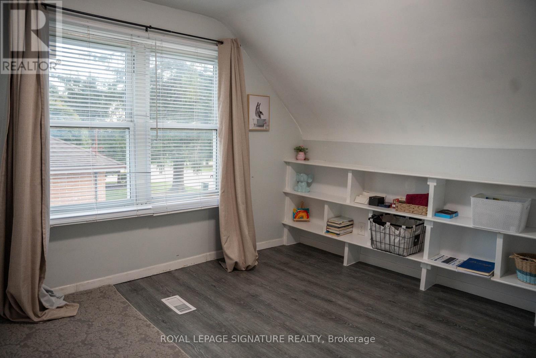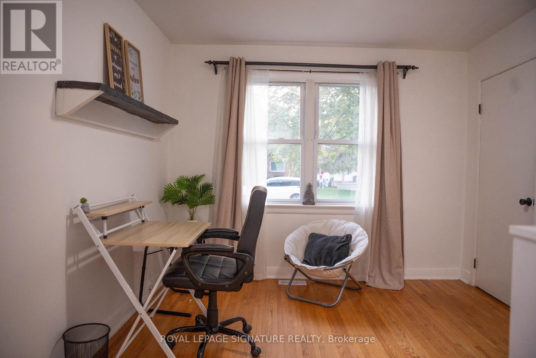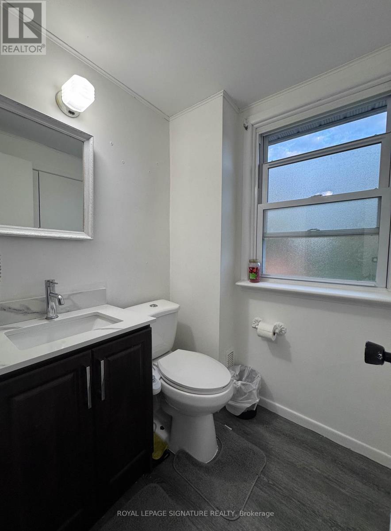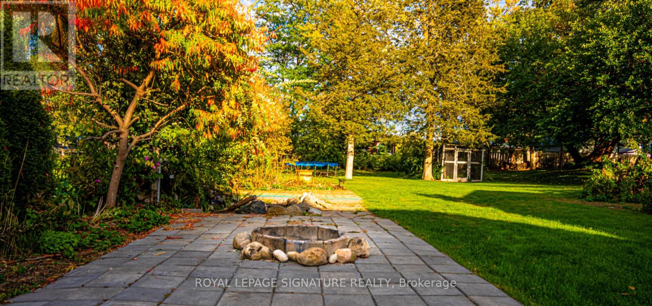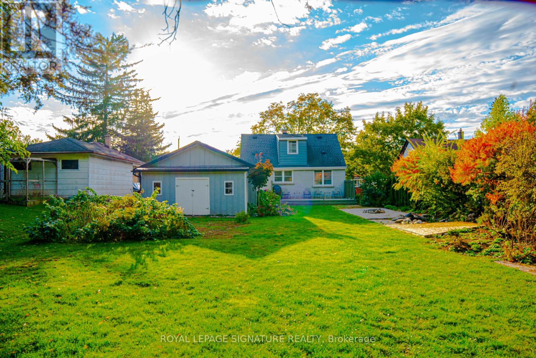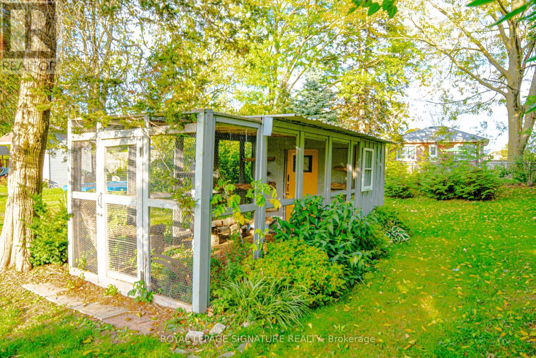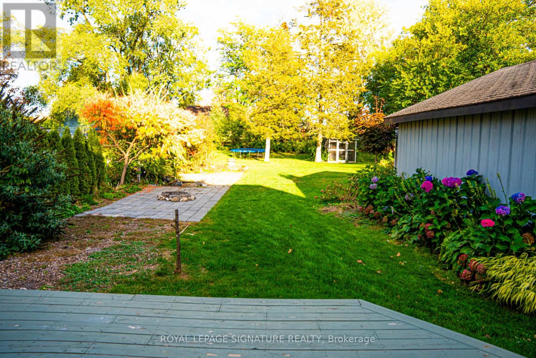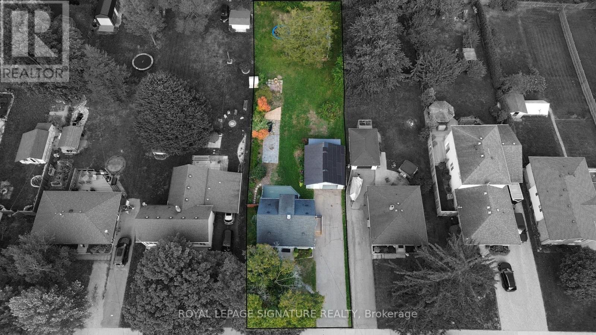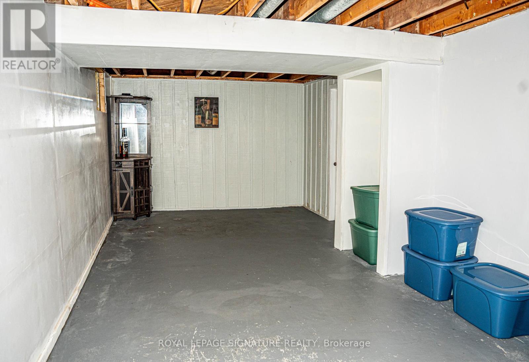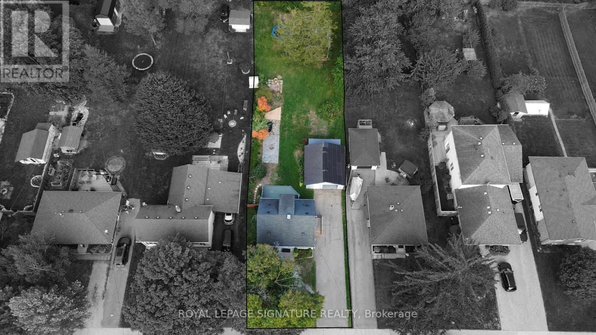73 Bee Street Woodstock, Ontario N4S 3Z2
$669,000
Opportunity Knocks!Located in a prime family-friendly neighborhood, this charming brick home offers the perfect blend of comfort, space, and convenience. Just minutes from all levels of schools, parks, shopping, and with easy access to the 401/403 corridor, its an ideal location for todays busy families.Step inside and feel right at home in the bright, welcoming living room, where a large front window fills the space with natural light, creating a warm and inviting atmosphere for family time, entertaining, or quiet evenings in.Featuring 3 spacious bedrooms, theres plenty of room for everyonewhether youre setting up a nursery, giving kids their own space, or creating a home office or guest room. The 1.5 updated bathrooms have been tastefully refreshed, offering both function and style for daily living.Set on an impressive 60 x 212 ft lot, the possibilities outside are just as exciting. The expansive backyard is a dream for families, with loads of room for kids to run, play, and explore. Start your own kitchen garden, relax by the beautiful backyard pond, or enjoy weekend BBQs and outdoor gatheringsits truly a private outdoor retreat.The oversized detached garage (23.9 x 21.7 ft) offers tons of flexibility for parking, storage, or a dream workshop for hobbyists and DIY enthusiasts.This home is well-maintained and move-in ready, with plenty of charm and room to make it your own. Whether your'e just starting out or upsizing to fit your family's needs, this property combines space, character, and a location thats hard to beat. Don't miss your chance- homes with lots like this, in such a sought-after area, rarely come to market! (id:60365)
Property Details
| MLS® Number | X12458695 |
| Property Type | Single Family |
| Neigbourhood | South Woodstock |
| Community Name | Woodstock - South |
| EquipmentType | Water Heater |
| ParkingSpaceTotal | 9 |
| RentalEquipmentType | Water Heater |
| Structure | Deck |
Building
| BathroomTotal | 2 |
| BedroomsAboveGround | 3 |
| BedroomsTotal | 3 |
| Appliances | Water Heater, Garage Door Opener Remote(s), Dryer, Stove, Washer, Refrigerator |
| BasementDevelopment | Partially Finished |
| BasementType | Full (partially Finished) |
| ConstructionStyleAttachment | Detached |
| CoolingType | Central Air Conditioning |
| ExteriorFinish | Brick, Steel |
| FoundationType | Block |
| HalfBathTotal | 1 |
| HeatingFuel | Natural Gas |
| HeatingType | Forced Air |
| StoriesTotal | 2 |
| SizeInterior | 1100 - 1500 Sqft |
| Type | House |
| UtilityWater | Municipal Water |
Parking
| Detached Garage | |
| Garage |
Land
| Acreage | No |
| LandscapeFeatures | Landscaped |
| Sewer | Sanitary Sewer |
| SizeDepth | 212 Ft ,6 In |
| SizeFrontage | 60 Ft |
| SizeIrregular | 60 X 212.5 Ft |
| SizeTotalText | 60 X 212.5 Ft |
| SurfaceWater | Pond Or Stream |
Rooms
| Level | Type | Length | Width | Dimensions |
|---|---|---|---|---|
| Second Level | Bedroom | 3.47 m | 3.3 m | 3.47 m x 3.3 m |
| Second Level | Bedroom 2 | 3.6 m | 3.3 m | 3.6 m x 3.3 m |
| Second Level | Bathroom | Measurements not available | ||
| Lower Level | Recreational, Games Room | 7.16 m | 3.63 m | 7.16 m x 3.63 m |
| Main Level | Living Room | 3.53 m | 3.4 m | 3.53 m x 3.4 m |
| Main Level | Dining Room | 3.45 m | 3.4 m | 3.45 m x 3.4 m |
| Main Level | Kitchen | 3.88 m | 3.6 m | 3.88 m x 3.6 m |
| Main Level | Primary Bedroom | 3.53 m | 3.2 m | 3.53 m x 3.2 m |
| Main Level | Bathroom | Measurements not available |
https://www.realtor.ca/real-estate/28981673/73-bee-street-woodstock-woodstock-south-woodstock-south
Karan Gill
Salesperson
201-30 Eglinton Ave West
Mississauga, Ontario L5R 3E7

