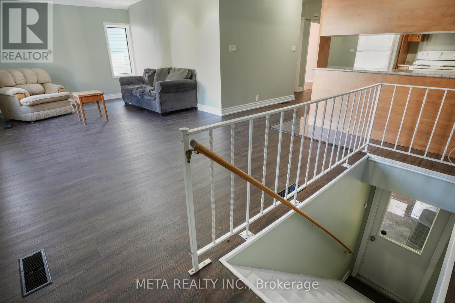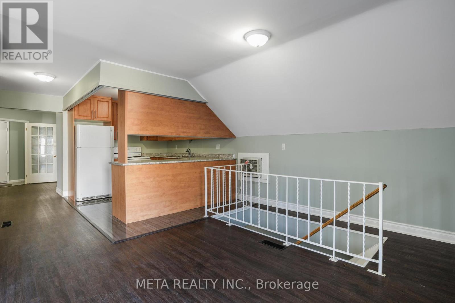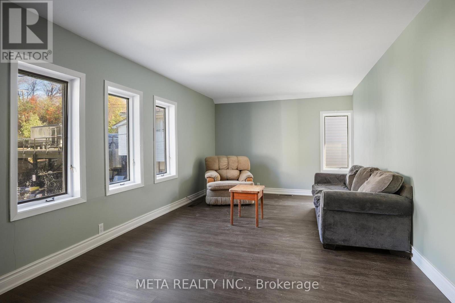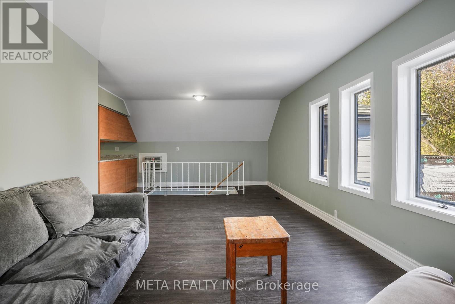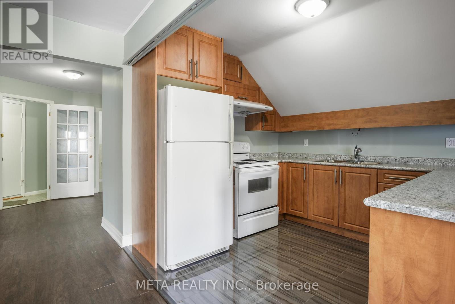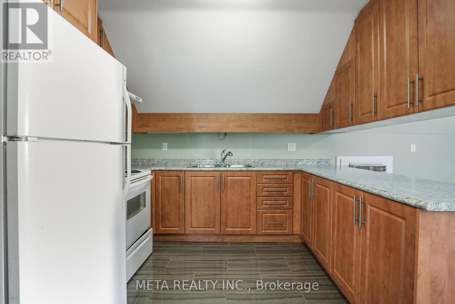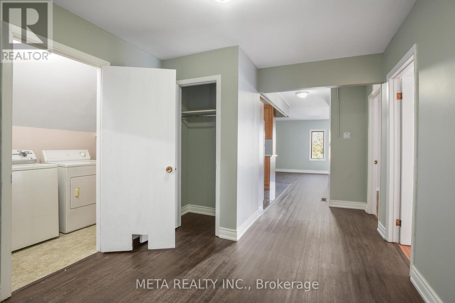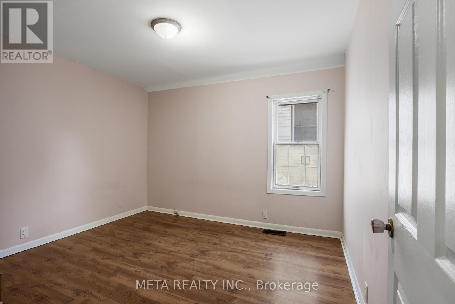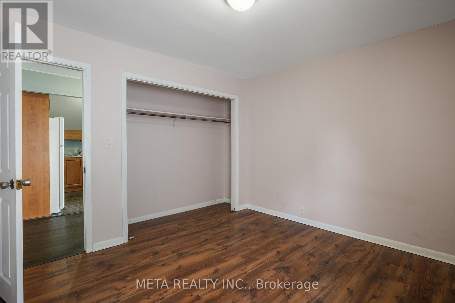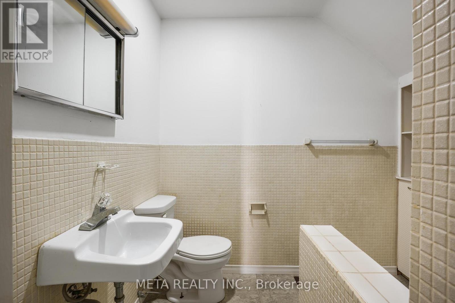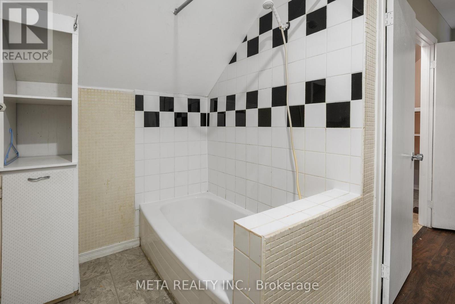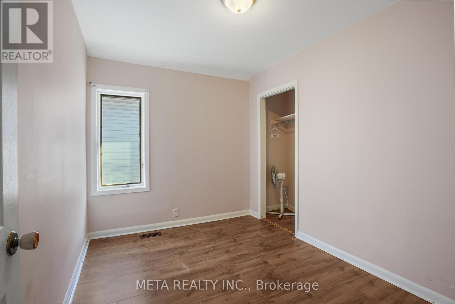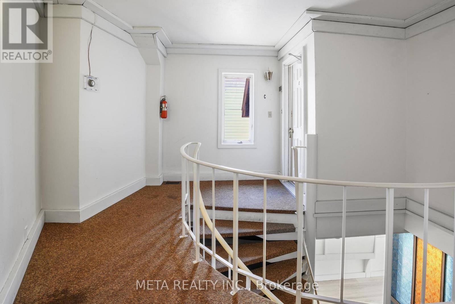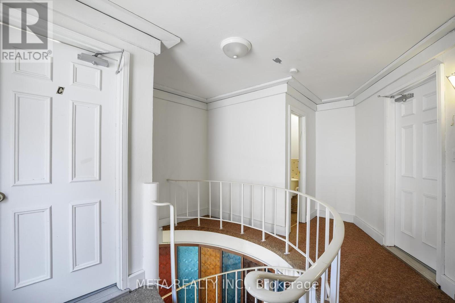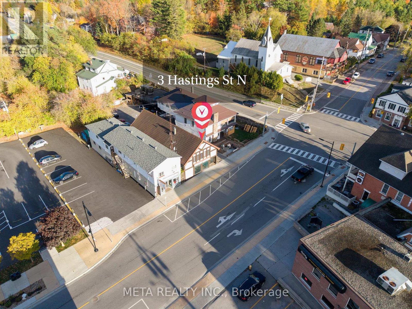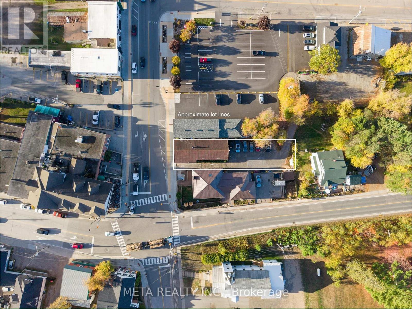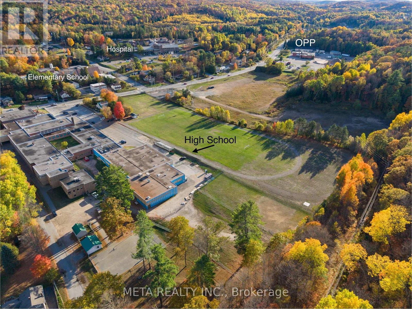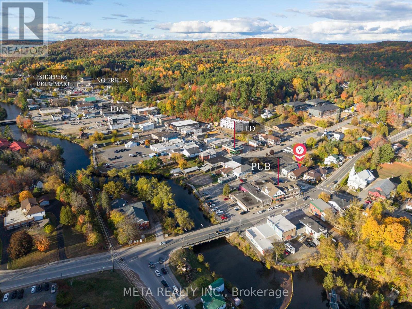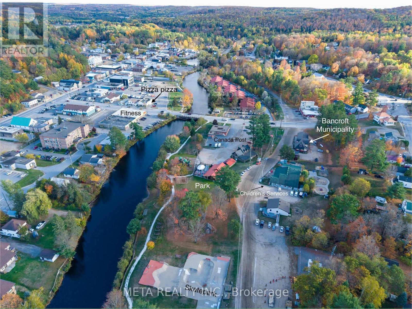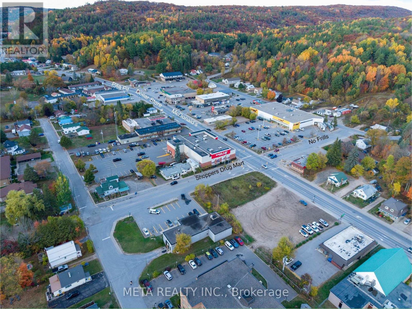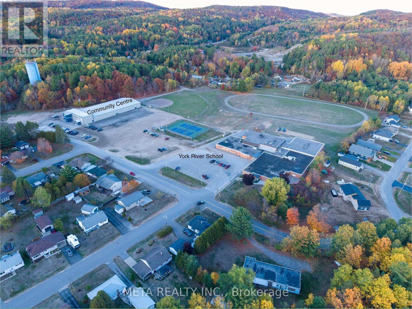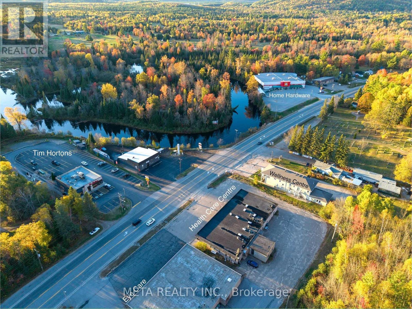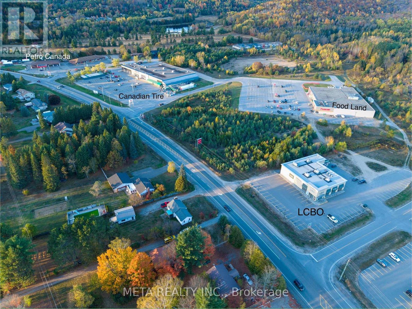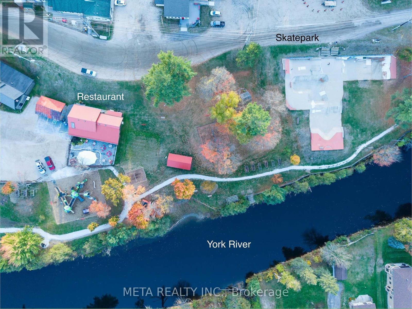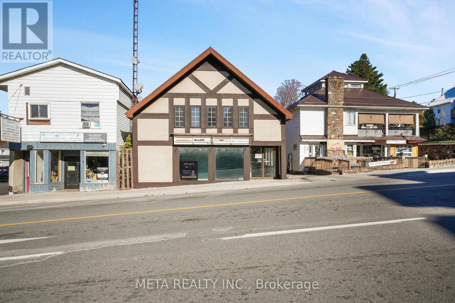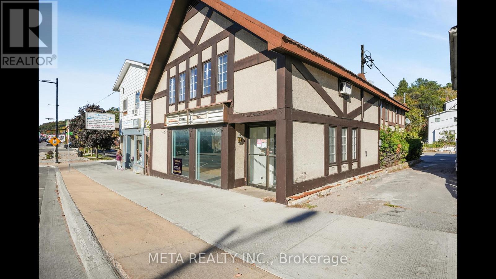3 Hastings Street N Bancroft, Ontario K0L 1C0
$1,500 Monthly
LOCATION, LOCATION, LOCATION!!! Welcome to a spacious 2-bedroom, 1-ensuite washroom, 1 parking, approximately over 800 sqft apartment right in the heart of Downtown Bancroft, ON proudly known as the Mineral Capital of with unbeatable, quick access to attractions, Ford Car Dealer, STARBUCKS, and essential services. Just about a 1-hour drive to the breathtaking Algonquin Park, one of Ontario's most famous natural attractions. Within a 5-minute walk to shops, cafés, restaurants, LCBO, Foodland, Canadian Tire, library, Skate Park, pharmacy, church, school, and hospital. Don't miss this rare chance to lease this conveniently located unit in a growing and high-demand area in one of Bancroft's most charming areas!!! Contact directly: 647-881-4464 (id:60365)
Property Details
| MLS® Number | X12458734 |
| Property Type | Multi-family |
| Community Name | Bancroft Ward |
| Features | Carpet Free, In Suite Laundry |
| ParkingSpaceTotal | 1 |
Building
| BathroomTotal | 1 |
| BedroomsAboveGround | 2 |
| BedroomsTotal | 2 |
| CoolingType | Wall Unit |
| ExteriorFinish | Wood, Stucco |
| FoundationType | Concrete |
| HeatingFuel | Natural Gas |
| HeatingType | Forced Air |
| StoriesTotal | 2 |
| SizeInterior | 700 - 1100 Sqft |
| Type | Other |
| UtilityWater | Municipal Water |
Parking
| Carport | |
| Garage |
Land
| Acreage | No |
Rooms
| Level | Type | Length | Width | Dimensions |
|---|---|---|---|---|
| Second Level | Kitchen | 4.51 m | 3.06 m | 4.51 m x 3.06 m |
| Second Level | Living Room | 7.75 m | 4.03 m | 7.75 m x 4.03 m |
| Second Level | Primary Bedroom | 3.13 m | 3.47 m | 3.13 m x 3.47 m |
| Second Level | Bedroom 2 | 3.09 m | 2.46 m | 3.09 m x 2.46 m |
| Second Level | Bathroom | 2.73 m | 1.79 m | 2.73 m x 1.79 m |
| Second Level | Laundry Room | 1.5 m | 2.96 m | 1.5 m x 2.96 m |
| Second Level | Foyer | 2.91 m | 3.48 m | 2.91 m x 3.48 m |
https://www.realtor.ca/real-estate/28981745/3-hastings-street-n-bancroft-bancroft-ward-bancroft-ward
Jolanta Helman
Salesperson
8300 Woodbine Ave Unit 411
Markham, Ontario L3R 9Y7

