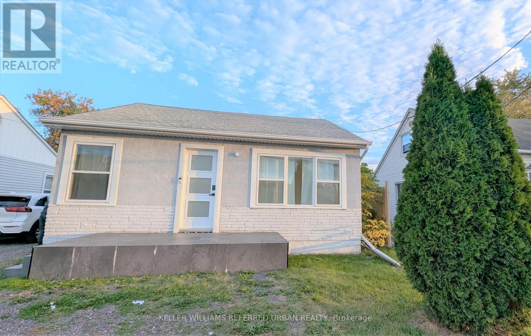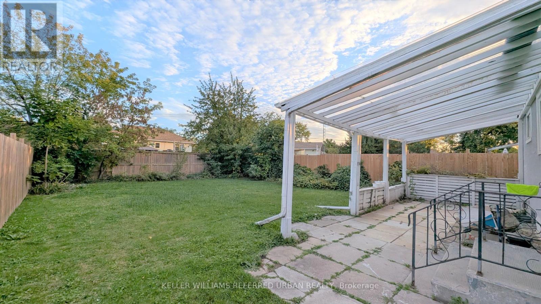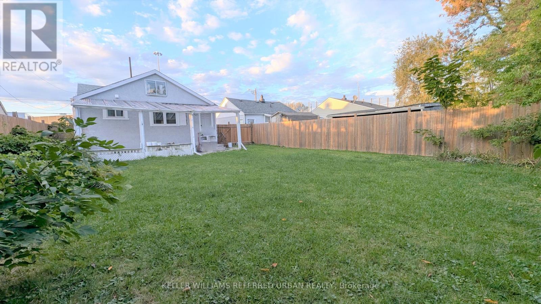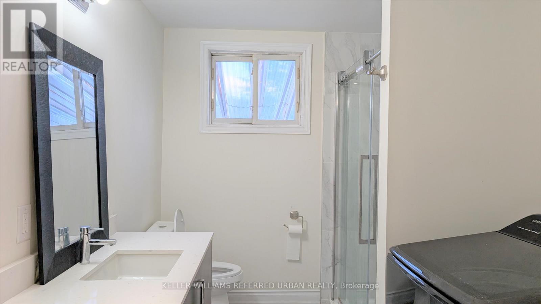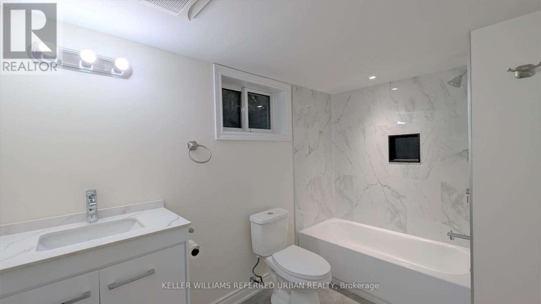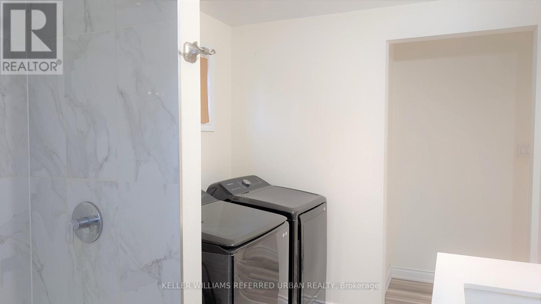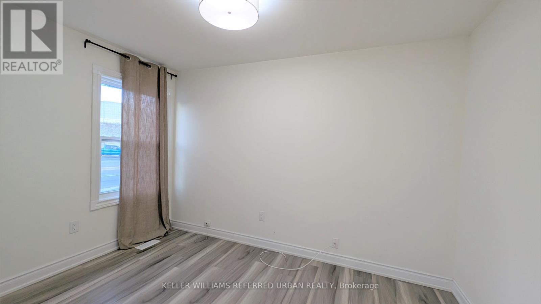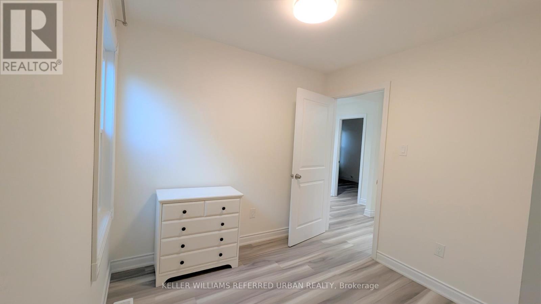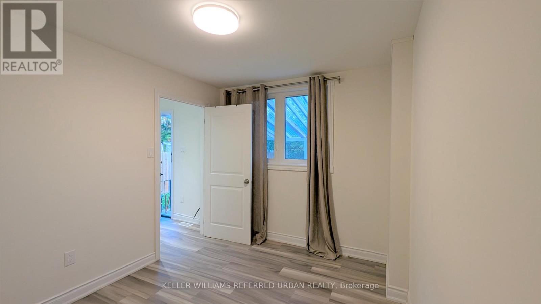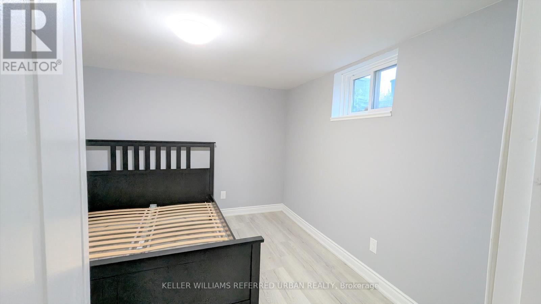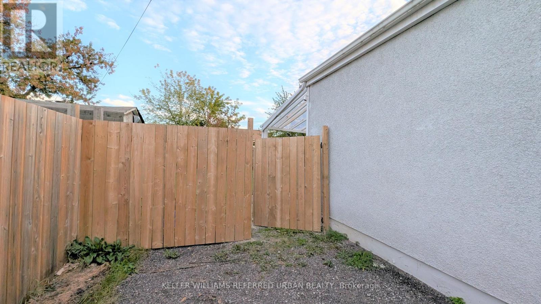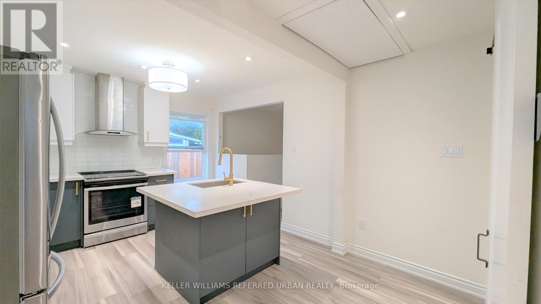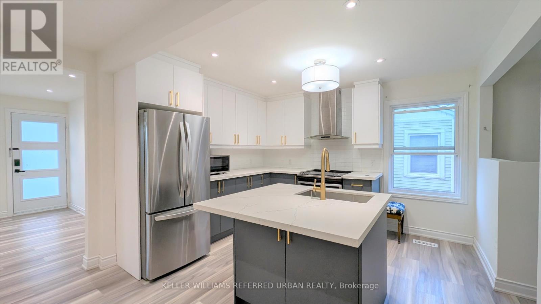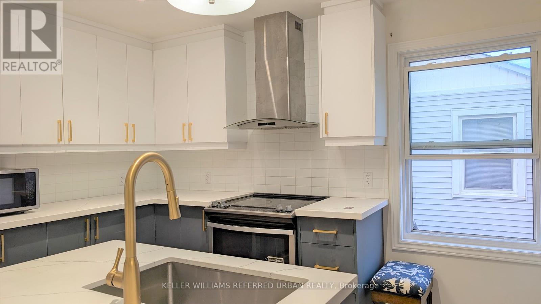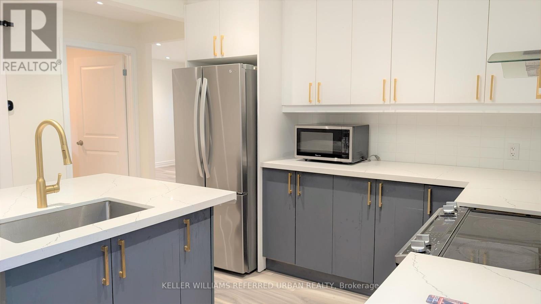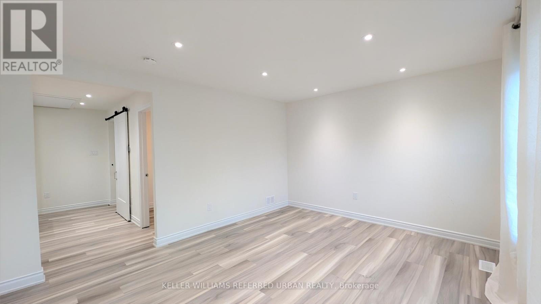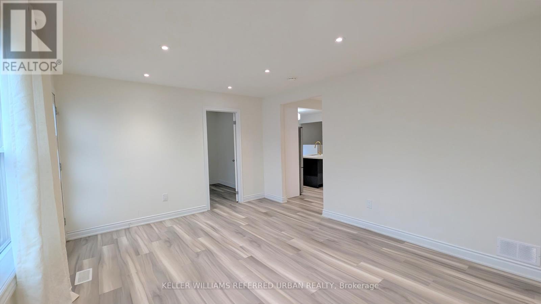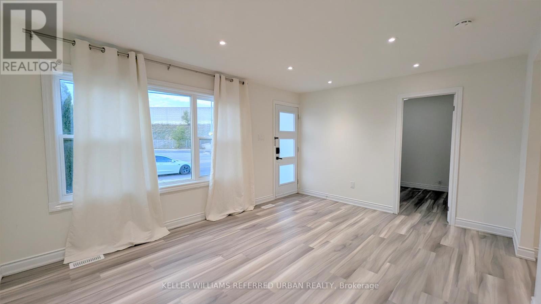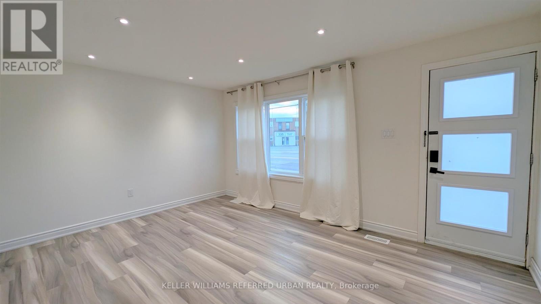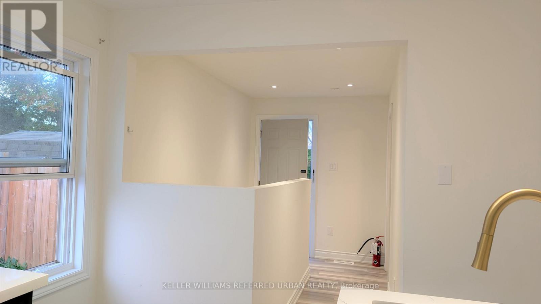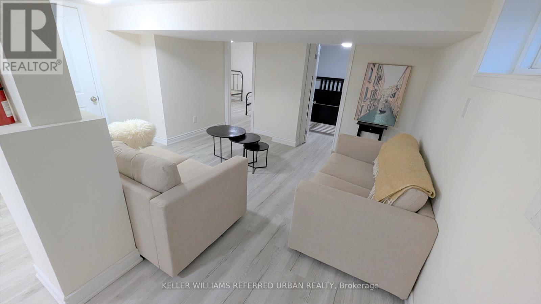5 Bedroom
2 Bathroom
700 - 1100 sqft
Bungalow
Central Air Conditioning
Forced Air
$2,300 Monthly
Stylish 3-Bedroom Bungalow in Prime St. Catharines Location! Discover comfort and convenience in this beautifully updated 3-bedroom bungalow, ideally located near major highways, top wineries, the US border, Niagara Outlet Mall, Niagara College-NOTL Campus and Brock University.Enjoy the perfect blend of peaceful neighborhood living, commuter friendly with easy access to the city's best attractions. Inside, you'll find a bright, open layout with modern finishes, a spacious living area ideal for entertaining, and a sleek kitchen with contemporary appliances.Three cozy bedrooms offer plenty of space for family or guests. Fully fenced backyard for gardening and family barbeque. Move-in ready and full of charm this home is the perfect place to live and enjoy the convenience. (id:60365)
Property Details
|
MLS® Number
|
X12458162 |
|
Property Type
|
Single Family |
|
Community Name
|
450 - E. Chester |
|
Features
|
Flat Site, Carpet Free, In-law Suite |
|
ParkingSpaceTotal
|
3 |
Building
|
BathroomTotal
|
2 |
|
BedroomsAboveGround
|
3 |
|
BedroomsBelowGround
|
2 |
|
BedroomsTotal
|
5 |
|
Age
|
51 To 99 Years |
|
Appliances
|
Dryer, Hood Fan, Stove, Washer, Window Coverings, Refrigerator |
|
ArchitecturalStyle
|
Bungalow |
|
BasementFeatures
|
Separate Entrance |
|
BasementType
|
N/a |
|
ConstructionStyleAttachment
|
Detached |
|
CoolingType
|
Central Air Conditioning |
|
ExteriorFinish
|
Stucco, Vinyl Siding |
|
FoundationType
|
Unknown |
|
HeatingFuel
|
Natural Gas |
|
HeatingType
|
Forced Air |
|
StoriesTotal
|
1 |
|
SizeInterior
|
700 - 1100 Sqft |
|
Type
|
House |
|
UtilityWater
|
Municipal Water |
Parking
Land
|
Acreage
|
No |
|
Sewer
|
Sanitary Sewer |
|
SizeDepth
|
118 Ft ,9 In |
|
SizeFrontage
|
40 Ft |
|
SizeIrregular
|
40 X 118.8 Ft |
|
SizeTotalText
|
40 X 118.8 Ft|under 1/2 Acre |
Rooms
| Level |
Type |
Length |
Width |
Dimensions |
|
Basement |
Bathroom |
1.98 m |
3 m |
1.98 m x 3 m |
|
Basement |
Living Room |
6.82 m |
4.17 m |
6.82 m x 4.17 m |
|
Basement |
Bedroom 4 |
3.29 m |
2.89 m |
3.29 m x 2.89 m |
|
Basement |
Bedroom 5 |
3.29 m |
3.71 m |
3.29 m x 3.71 m |
|
Basement |
Bathroom |
3.3 m |
2.9 m |
3.3 m x 2.9 m |
|
Main Level |
Living Room |
4.41 m |
3.55 m |
4.41 m x 3.55 m |
|
Main Level |
Kitchen |
4.51 m |
3.62 m |
4.51 m x 3.62 m |
|
Main Level |
Bedroom |
2.4 m |
3.11 m |
2.4 m x 3.11 m |
|
Main Level |
Bedroom 2 |
2.4 m |
3.6 m |
2.4 m x 3.6 m |
|
Main Level |
Bedroom 3 |
2.4 m |
2.16 m |
2.4 m x 2.16 m |
|
Main Level |
Laundry Room |
3.3 m |
2.9 m |
3.3 m x 2.9 m |
Utilities
|
Cable
|
Available |
|
Electricity
|
Installed |
|
Sewer
|
Installed |
https://www.realtor.ca/real-estate/28980693/386-welland-avenue-w-st-catharines-e-chester-450-e-chester

