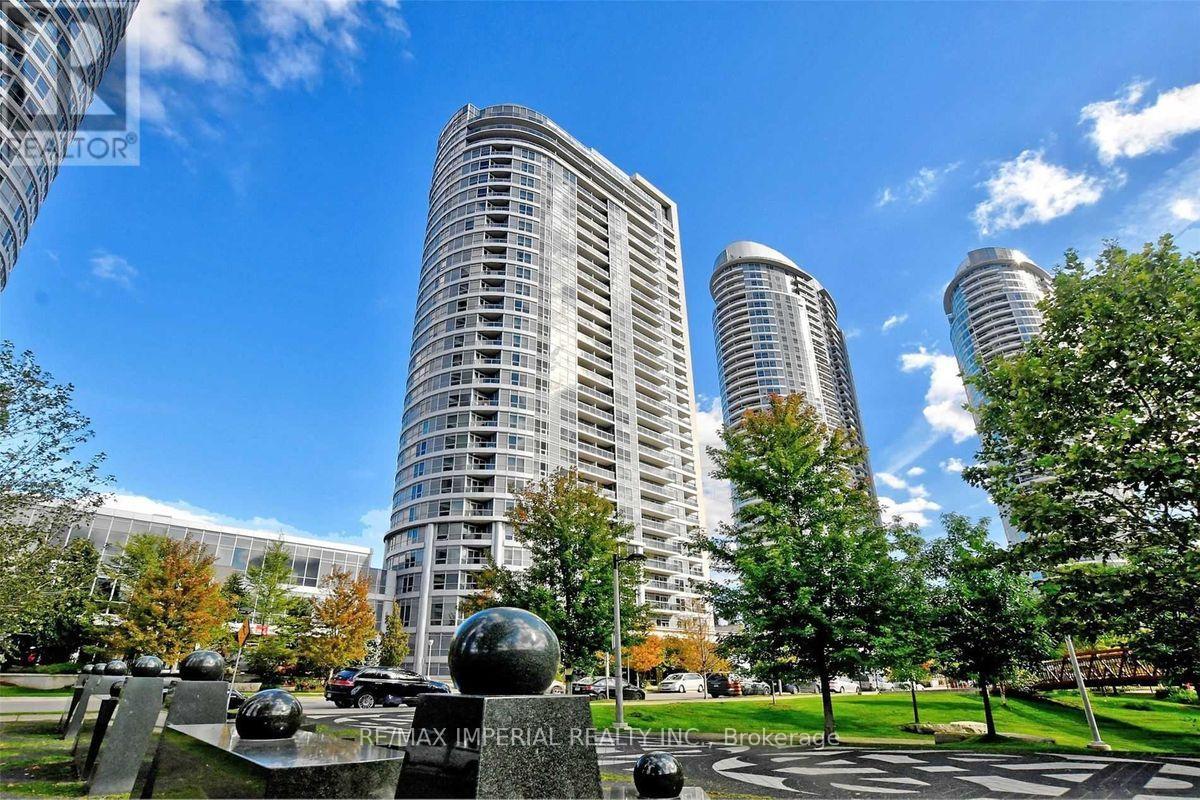2609 - 151 Village Green Square Toronto, Ontario M1S 0K5
2 Bedroom
1 Bathroom
600 - 699 sqft
Central Air Conditioning
Forced Air
$2,300 Monthly
Beautiful Luxury Condo 1+Den Bedrooms In The Heart Of Scarborough. Lots Of Sunshine, Unobstructed East View With Large Window. Excellent Practical Layout, Spacious Den Can Be Used As A Bedroom Or Office Station. Public Ttc Transit At Your Door. Few Mins Drive To Hwy401 & Go Train Station. Closed To All Amenities ( Scarborough Town Centre; Kennedy Commons & Fairview Mall ), Easy Access To Supermarkets, Library, School, Shopping Plaza & Restaurants. Short Drive to UofT Scarborough Campus And Centennial College. Indoor Sauna, Gym, Exercise Room, Party Room & 24 Hrs Concierge. Photos were Taken Before Tenanted. (id:60365)
Property Details
| MLS® Number | E12458046 |
| Property Type | Single Family |
| Neigbourhood | Scarborough |
| Community Name | Agincourt South-Malvern West |
| AmenitiesNearBy | Public Transit |
| CommunityFeatures | Pet Restrictions |
| Features | Balcony |
| ParkingSpaceTotal | 1 |
| ViewType | View |
Building
| BathroomTotal | 1 |
| BedroomsAboveGround | 1 |
| BedroomsBelowGround | 1 |
| BedroomsTotal | 2 |
| Age | 11 To 15 Years |
| Amenities | Security/concierge, Exercise Centre, Party Room, Visitor Parking |
| Appliances | Garage Door Opener Remote(s), Dishwasher, Dryer, Stove, Washer, Window Coverings, Refrigerator |
| CoolingType | Central Air Conditioning |
| ExteriorFinish | Concrete |
| FlooringType | Laminate, Carpeted |
| HeatingFuel | Natural Gas |
| HeatingType | Forced Air |
| SizeInterior | 600 - 699 Sqft |
| Type | Apartment |
Parking
| Underground | |
| Garage |
Land
| Acreage | No |
| LandAmenities | Public Transit |
Rooms
| Level | Type | Length | Width | Dimensions |
|---|---|---|---|---|
| Main Level | Kitchen | 2.41 m | 2.32 m | 2.41 m x 2.32 m |
| Main Level | Living Room | 5.15 m | 3.05 m | 5.15 m x 3.05 m |
| Main Level | Bedroom | 3.05 m | 3.05 m | 3.05 m x 3.05 m |
| Main Level | Den | 3.05 m | 2.23 m | 3.05 m x 2.23 m |
Hugo You
Salesperson
RE/MAX Imperial Realty Inc.
716 Gordon Baker Road, Suite 108
North York, Ontario M2H 3B4
716 Gordon Baker Road, Suite 108
North York, Ontario M2H 3B4




























