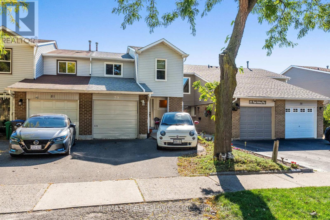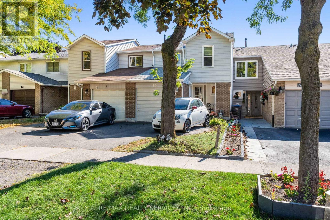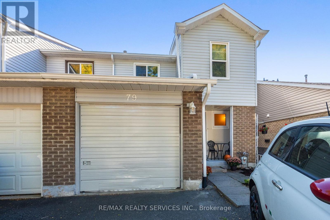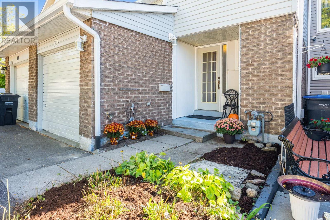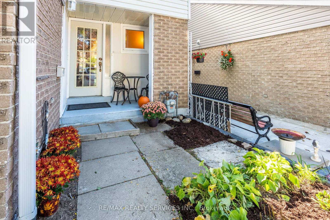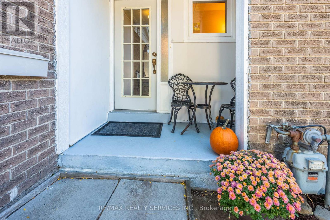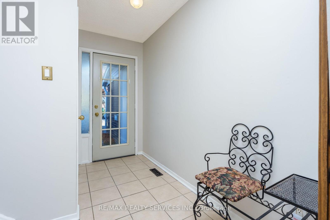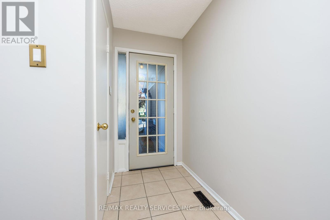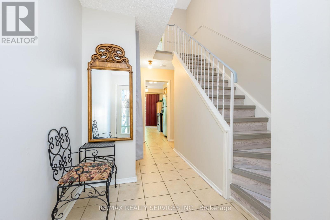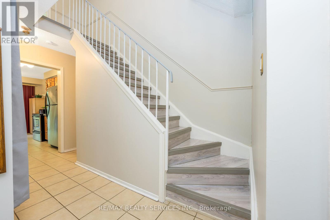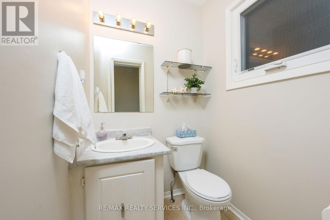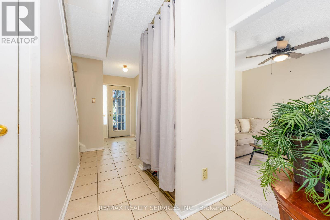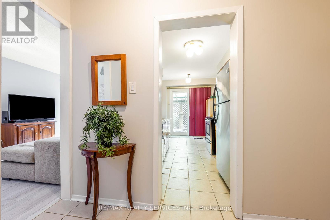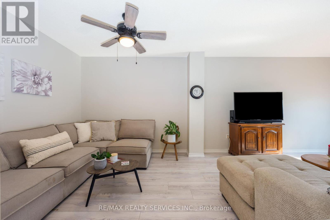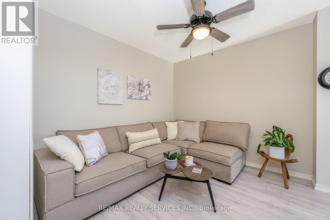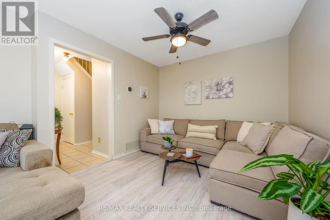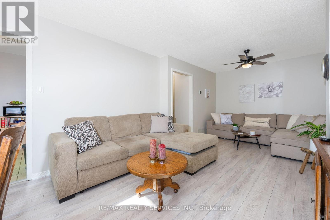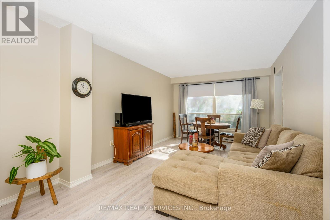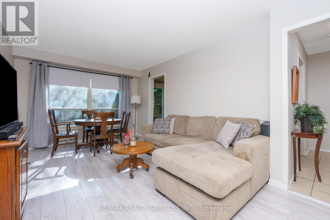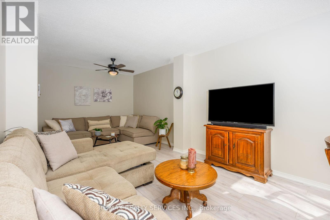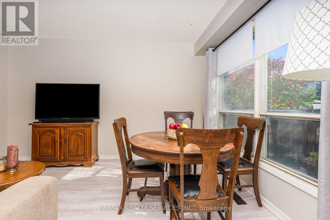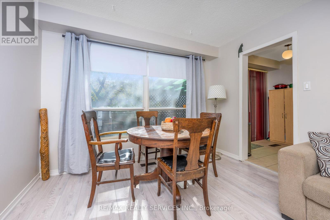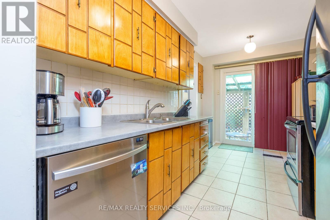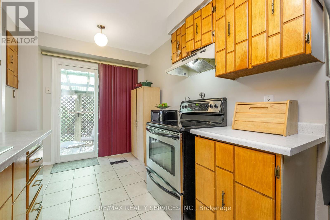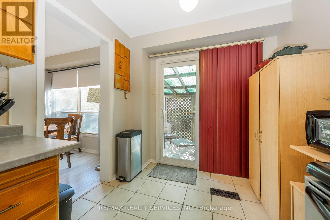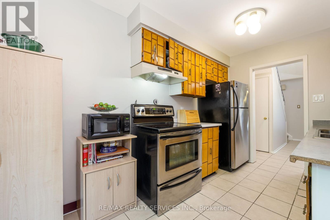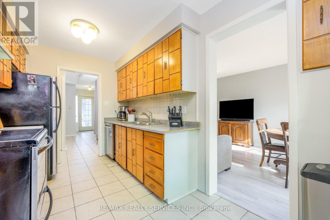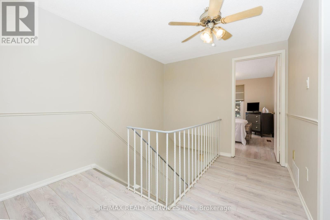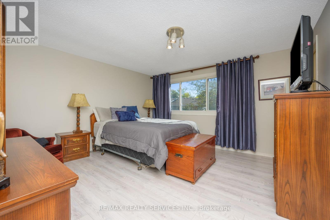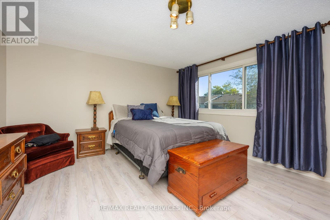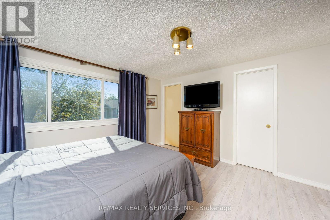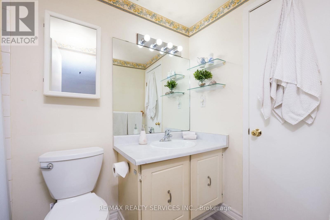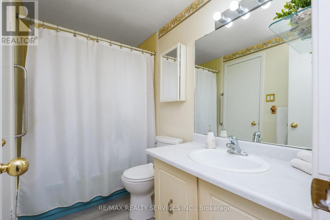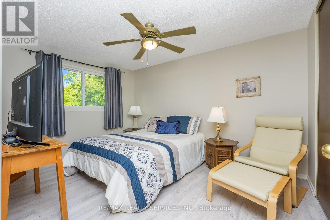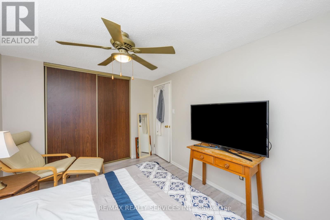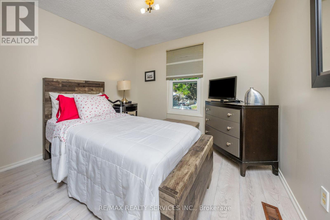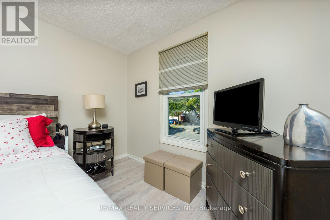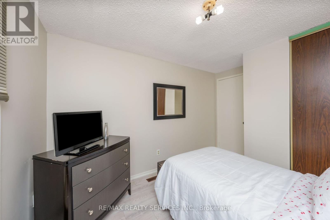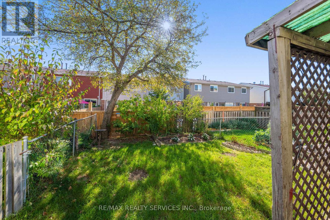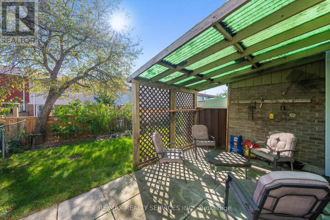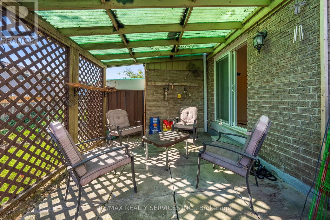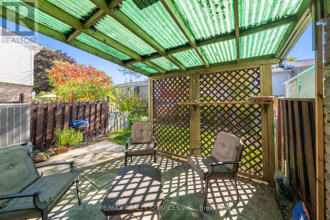79 Royal Salisbury Way Brampton, Ontario L6V 3J3
$679,000
This lovely freehold townhome in Central Brampton is the perfect starter home! In a great area close to schools, parks and recreation centres, it's also centrally located close to commuter routes and shopping. Covered front porch leads to a spacious foyer with a powder room and large closet. The kitchen has lots of cabinets and stainless steel appliances, including a brand new dishwasher! The breakfast area has a walkout to the covered patio, BBQ in the rain! The large living and dining areas offer lots of space for relaxing, entertaining and kids toys! The dining room is currently being used as a secondary living area. Upstairs you'll find a large primary bedroom boasting a walk-in closet and semi-ensuite bathroom! The 2nd bedroom is huge with a wall to wall closet. The 3rd bedroom is the perfect child's room or nursery! The basement offers a partially finished basement with built-in shelving, work benches and a wet bar! The laundry room is separate and there is a large storage/utility room.This property has numerous upgrades, including newer windows throughout (except living room), newer roof, new siding at front and sides '25, new laminate floors throughout most of the home, newer heat pump furnace system with CAC, freshly painted and ready to move in! Central vac. Don't miss out on this great home in prime location! (id:60365)
Property Details
| MLS® Number | W12456777 |
| Property Type | Single Family |
| Community Name | Madoc |
| EquipmentType | Water Heater, Heat Pump |
| ParkingSpaceTotal | 2 |
| RentalEquipmentType | Water Heater, Heat Pump |
Building
| BathroomTotal | 2 |
| BedroomsAboveGround | 3 |
| BedroomsTotal | 3 |
| Appliances | Central Vacuum, Dishwasher, Dryer, Stove, Washer, Window Coverings, Refrigerator |
| BasementDevelopment | Partially Finished |
| BasementType | N/a (partially Finished) |
| ConstructionStyleAttachment | Attached |
| CoolingType | Central Air Conditioning |
| ExteriorFinish | Aluminum Siding, Brick |
| FlooringType | Laminate, Ceramic, Concrete |
| FoundationType | Concrete |
| HalfBathTotal | 1 |
| HeatingFuel | Natural Gas |
| HeatingType | Forced Air |
| StoriesTotal | 2 |
| SizeInterior | 1100 - 1500 Sqft |
| Type | Row / Townhouse |
| UtilityWater | Municipal Water |
Parking
| Attached Garage | |
| Garage |
Land
| Acreage | No |
| Sewer | Sanitary Sewer |
| SizeDepth | 100 Ft |
| SizeFrontage | 20 Ft |
| SizeIrregular | 20 X 100 Ft |
| SizeTotalText | 20 X 100 Ft |
Rooms
| Level | Type | Length | Width | Dimensions |
|---|---|---|---|---|
| Basement | Recreational, Games Room | 8.23 m | 6.07 m | 8.23 m x 6.07 m |
| Basement | Utility Room | 3.86 m | 1.8 m | 3.86 m x 1.8 m |
| Basement | Laundry Room | 2.49 m | 1.8 m | 2.49 m x 1.8 m |
| Main Level | Living Room | 4.39 m | 3 m | 4.39 m x 3 m |
| Main Level | Dining Room | 3 m | 2.64 m | 3 m x 2.64 m |
| Main Level | Kitchen | 2.44 m | 2.41 m | 2.44 m x 2.41 m |
| Main Level | Eating Area | 2.44 m | 1.8 m | 2.44 m x 1.8 m |
| Upper Level | Primary Bedroom | 4.04 m | 4.01 m | 4.04 m x 4.01 m |
| Upper Level | Bedroom 2 | 3.91 m | 2.97 m | 3.91 m x 2.97 m |
| Upper Level | Bedroom 3 | 3.53 m | 2.82 m | 3.53 m x 2.82 m |
https://www.realtor.ca/real-estate/28977551/79-royal-salisbury-way-brampton-madoc-madoc
Diane Boyd
Salesperson
295 Queen Street East
Brampton, Ontario L6W 3R1

