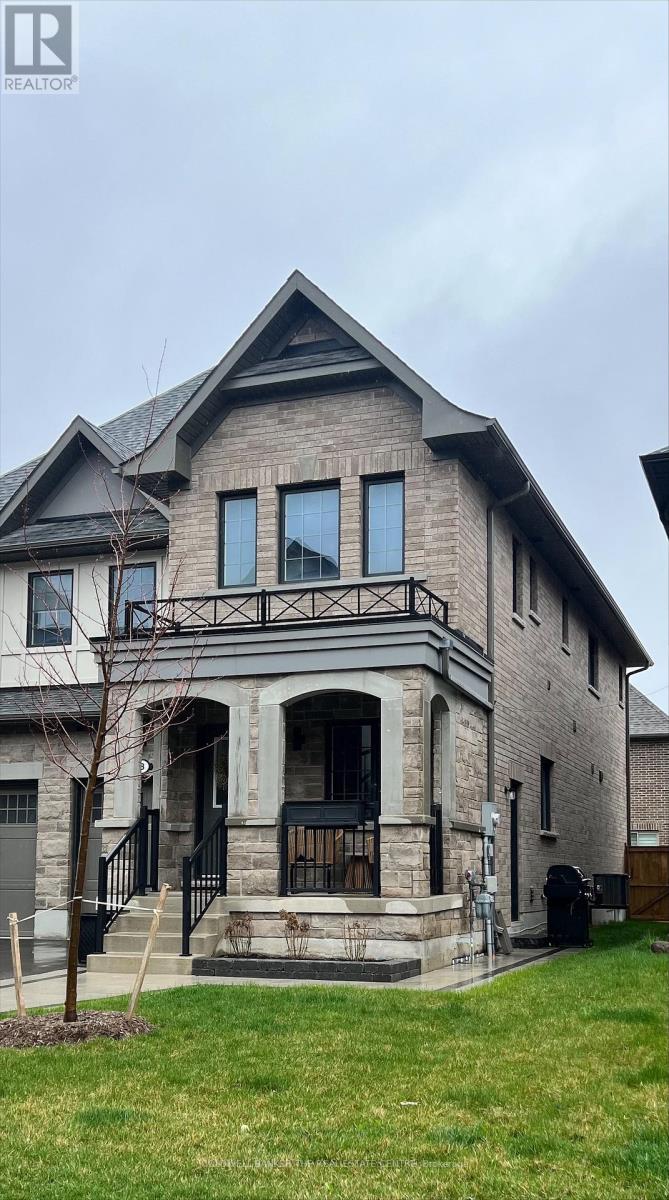3 Alan Williams Trail Uxbridge, Ontario L9P 0R5
4 Bedroom
4 Bathroom
1500 - 2000 sqft
Fireplace
Central Air Conditioning
Forced Air
Landscaped
$3,500 Monthly
Welcome the opportunity to lease the Savannah Model- offering over 2,000 + 600 sq. ft. with luxurious modern finishes throughout. This home includes a finished basement with separate side entrance that allows for multi-generational families, a landscaped yard that is fully fenced with a large deck. Prime location near schools, parks, trails and amenities. Utilities and cable/internet not included. Available November 1st. (id:60365)
Property Details
| MLS® Number | N12457569 |
| Property Type | Single Family |
| Community Name | Uxbridge |
| AmenitiesNearBy | Public Transit, Schools |
| Features | Carpet Free, Sump Pump, In-law Suite |
| ParkingSpaceTotal | 3 |
| Structure | Deck, Porch |
Building
| BathroomTotal | 4 |
| BedroomsAboveGround | 3 |
| BedroomsBelowGround | 1 |
| BedroomsTotal | 4 |
| Age | 0 To 5 Years |
| Amenities | Fireplace(s) |
| Appliances | Garage Door Opener Remote(s), Central Vacuum, Water Heater - Tankless, Water Softener, Water Treatment, Water Heater |
| BasementFeatures | Apartment In Basement, Separate Entrance |
| BasementType | N/a |
| ConstructionStyleAttachment | Semi-detached |
| CoolingType | Central Air Conditioning |
| ExteriorFinish | Stone, Brick |
| FireplacePresent | Yes |
| FoundationType | Poured Concrete |
| HalfBathTotal | 1 |
| HeatingFuel | Natural Gas |
| HeatingType | Forced Air |
| StoriesTotal | 2 |
| SizeInterior | 1500 - 2000 Sqft |
| Type | House |
| UtilityWater | Municipal Water |
Parking
| Attached Garage | |
| Garage |
Land
| Acreage | No |
| FenceType | Fenced Yard |
| LandAmenities | Public Transit, Schools |
| LandscapeFeatures | Landscaped |
| Sewer | Sanitary Sewer |
| SizeDepth | 109 Ft ,10 In |
| SizeFrontage | 28 Ft |
| SizeIrregular | 28 X 109.9 Ft |
| SizeTotalText | 28 X 109.9 Ft |
Rooms
| Level | Type | Length | Width | Dimensions |
|---|---|---|---|---|
| Second Level | Primary Bedroom | 3.62 m | 5.48 m | 3.62 m x 5.48 m |
| Second Level | Bedroom 2 | 3.2 m | 3.35 m | 3.2 m x 3.35 m |
| Second Level | Bedroom 3 | 3.04 m | 3.35 m | 3.04 m x 3.35 m |
| Second Level | Laundry Room | 1.82 m | 1.82 m | 1.82 m x 1.82 m |
| Second Level | Bathroom | 1.82 m | 1.52 m | 1.82 m x 1.52 m |
| Second Level | Bathroom | 1.52 m | 3.04 m | 1.52 m x 3.04 m |
| Basement | Bedroom | 3.04 m | 3.35 m | 3.04 m x 3.35 m |
| Basement | Living Room | 3.41 m | 5.33 m | 3.41 m x 5.33 m |
| Basement | Bathroom | 1.82 m | 1.52 m | 1.82 m x 1.52 m |
| Basement | Laundry Room | 1.82 m | 1.82 m | 1.82 m x 1.82 m |
| Main Level | Dining Room | 3.74 m | 3.53 m | 3.74 m x 3.53 m |
| Main Level | Living Room | 4.17 m | 5.42 m | 4.17 m x 5.42 m |
| Main Level | Kitchen | 2.74 m | 2.98 m | 2.74 m x 2.98 m |
| Main Level | Bathroom | 1.52 m | 1.52 m | 1.52 m x 1.52 m |
https://www.realtor.ca/real-estate/28979090/3-alan-williams-trail-uxbridge-uxbridge
Danielle M H Sud Brown
Salesperson
Coldwell Banker The Real Estate Centre
425 Davis Dr
Newmarket, Ontario L3Y 2P1
425 Davis Dr
Newmarket, Ontario L3Y 2P1
Cayla Milani
Salesperson
Coldwell Banker The Real Estate Centre
425 Davis Dr
Newmarket, Ontario L3Y 2P1
425 Davis Dr
Newmarket, Ontario L3Y 2P1






























