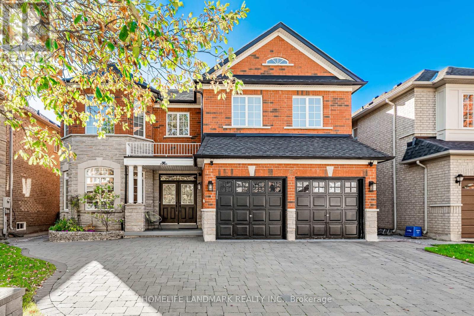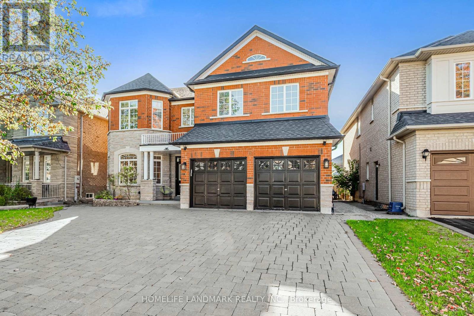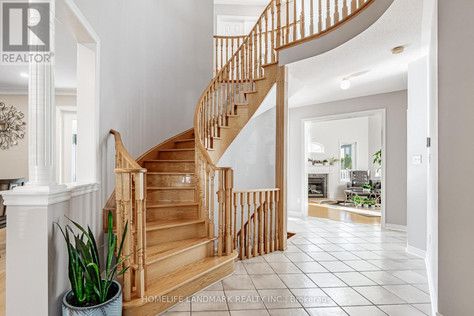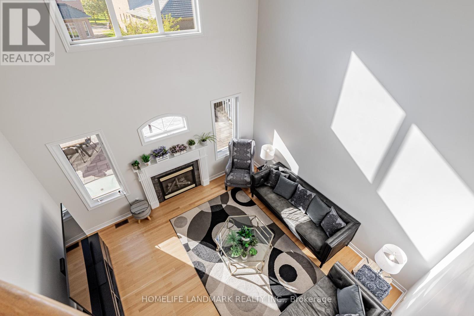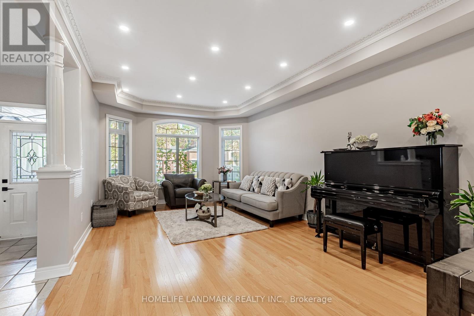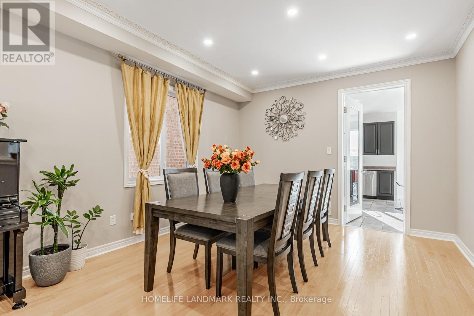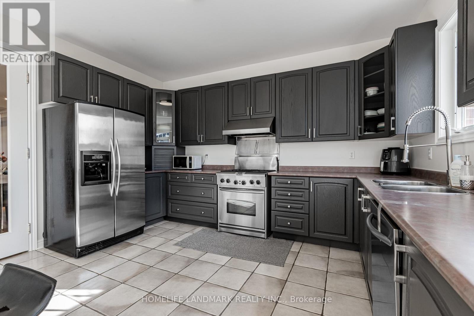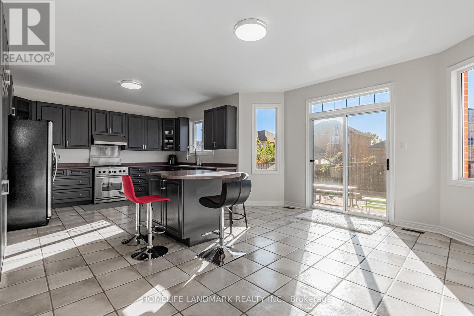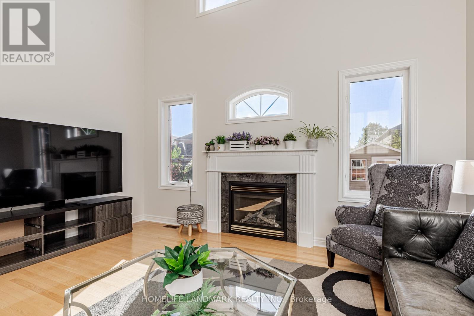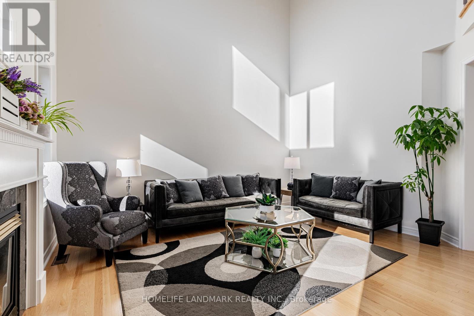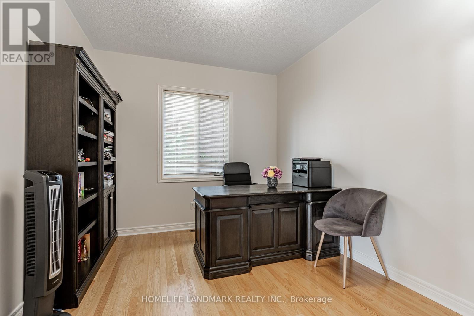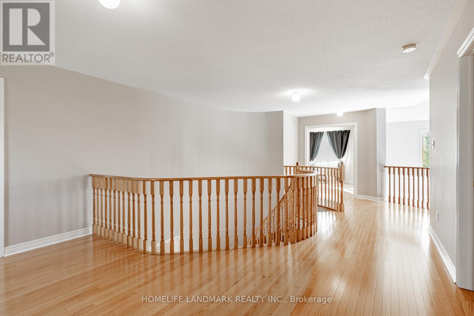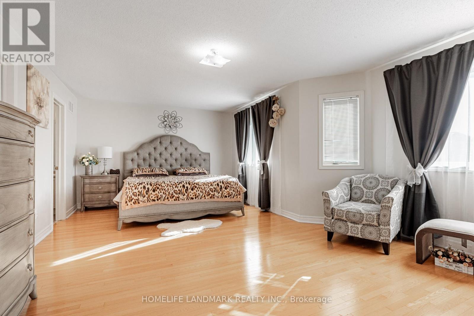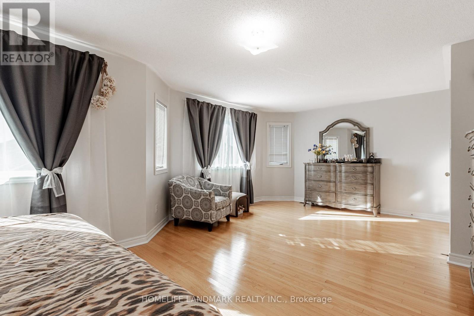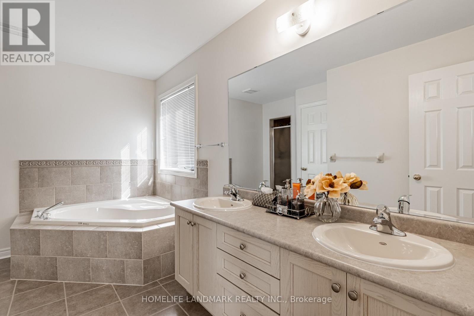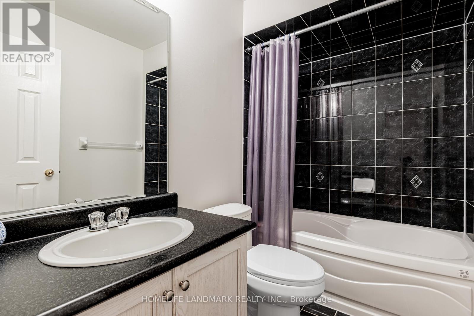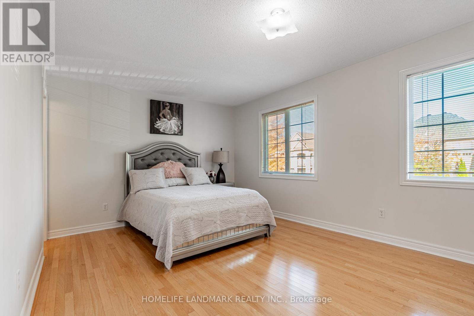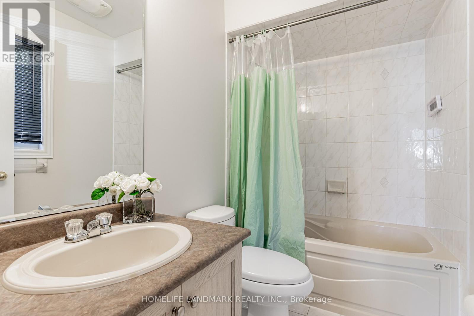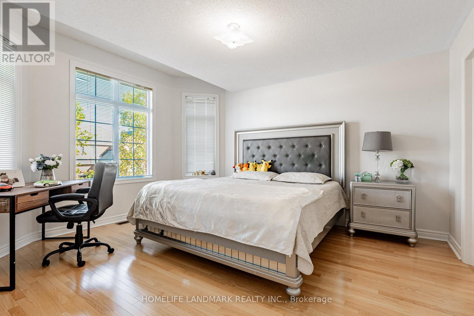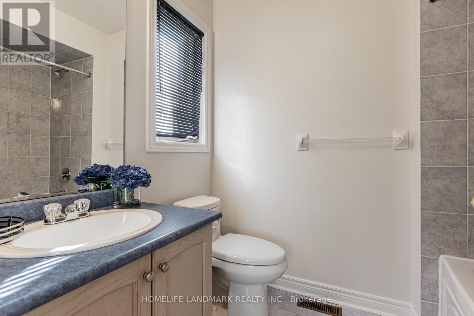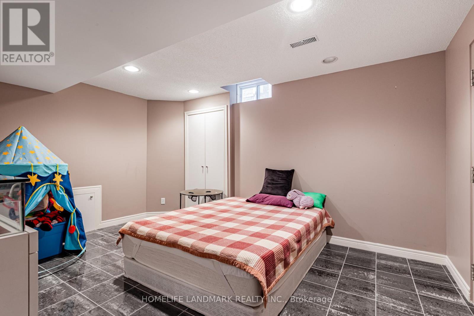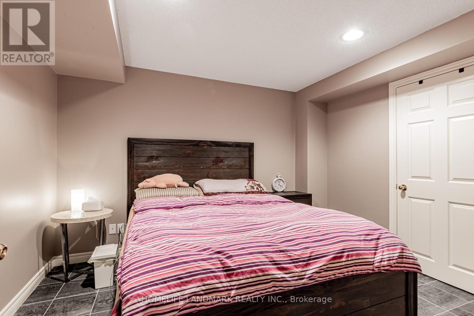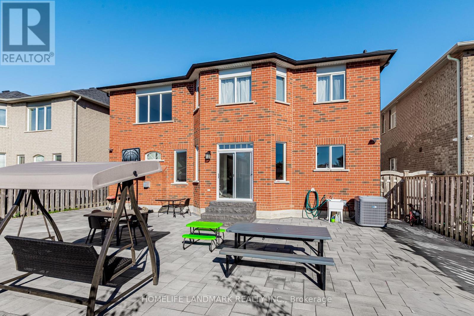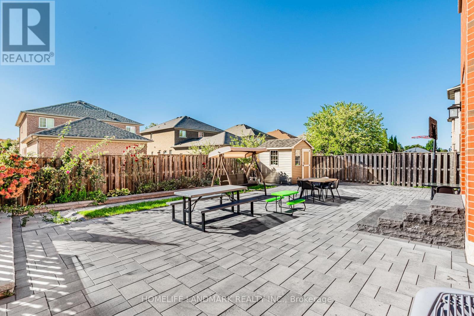12 Houser Street Markham, Ontario L6E 1H8
$1,899,000
Beautiful, bright, spacious detached Glendale model by Greenpark. Bolstering 2 storey ceiling in family room, 3770 sq.ft above ground, 4+2 bedrooms, 6 bathrooms, spiral hardwood staircase,5 pcs ensuite in the master bedroom, hardwood floor throughout, pot lights, crown moldings, smooth ceiling in dinning room and kitchen, front and backyard interlock, stainless steel appliances, freshly modern paint color, finished basement with 2 bedrooms for the guests. The home is situated in a high demand area and prestigious Wismer neighborhood with high ranking secondary school. Minutes to transit, GO train, parks, trails, restaurants, shops, Markville Mall and more. Furnace and AC (2018), HWT (2019) (id:60365)
Property Details
| MLS® Number | N12457612 |
| Property Type | Single Family |
| Community Name | Wismer |
| AmenitiesNearBy | Park, Public Transit, Schools |
| ParkingSpaceTotal | 8 |
Building
| BathroomTotal | 6 |
| BedroomsAboveGround | 4 |
| BedroomsBelowGround | 2 |
| BedroomsTotal | 6 |
| Appliances | Dishwasher, Dryer, Garage Door Opener, Hood Fan, Stove, Washer, Window Coverings, Refrigerator |
| BasementDevelopment | Finished |
| BasementType | N/a (finished) |
| ConstructionStyleAttachment | Detached |
| CoolingType | Central Air Conditioning |
| ExteriorFinish | Brick, Stone |
| FireplacePresent | Yes |
| FlooringType | Hardwood, Tile |
| FoundationType | Unknown |
| HalfBathTotal | 1 |
| HeatingFuel | Natural Gas |
| HeatingType | Forced Air |
| StoriesTotal | 2 |
| SizeInterior | 3500 - 5000 Sqft |
| Type | House |
| UtilityWater | Municipal Water |
Parking
| Attached Garage | |
| Garage |
Land
| Acreage | No |
| LandAmenities | Park, Public Transit, Schools |
| Sewer | Sanitary Sewer |
| SizeDepth | 108 Ft ,1 In |
| SizeFrontage | 50 Ft ,2 In |
| SizeIrregular | 50.2 X 108.1 Ft |
| SizeTotalText | 50.2 X 108.1 Ft |
Rooms
| Level | Type | Length | Width | Dimensions |
|---|---|---|---|---|
| Second Level | Bedroom 4 | 4.26 m | 3.71 m | 4.26 m x 3.71 m |
| Second Level | Den | 2.56 m | 2.1 m | 2.56 m x 2.1 m |
| Second Level | Primary Bedroom | 7.03 m | 3.65 m | 7.03 m x 3.65 m |
| Second Level | Bedroom 2 | 3.81 m | 3.04 m | 3.81 m x 3.04 m |
| Second Level | Bedroom 3 | 4.87 m | 3.44 m | 4.87 m x 3.44 m |
| Basement | Bedroom | Measurements not available | ||
| Basement | Bedroom | Measurements not available | ||
| Basement | Bathroom | Measurements not available | ||
| Main Level | Living Room | 9.26 m | 3.71 m | 9.26 m x 3.71 m |
| Main Level | Dining Room | 9.26 m | 3.71 m | 9.26 m x 3.71 m |
| Main Level | Family Room | 4.72 m | 4.06 m | 4.72 m x 4.06 m |
| Main Level | Kitchen | 4.26 m | 3.32 m | 4.26 m x 3.32 m |
| Main Level | Eating Area | 4.75 m | 3.96 m | 4.75 m x 3.96 m |
| Main Level | Library | 3.04 m | 3.04 m | 3.04 m x 3.04 m |
https://www.realtor.ca/real-estate/28979253/12-houser-street-markham-wismer-wismer
Michael Mao
Broker
7240 Woodbine Ave Unit 103
Markham, Ontario L3R 1A4

