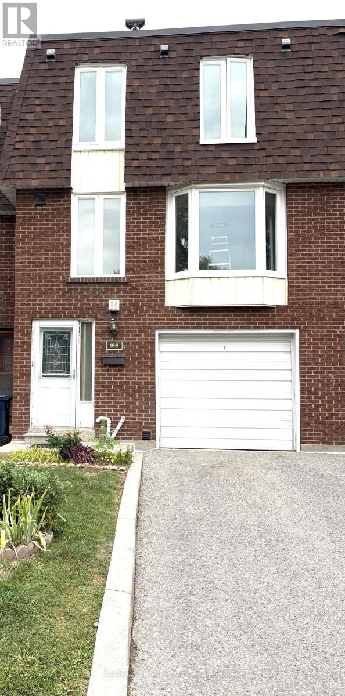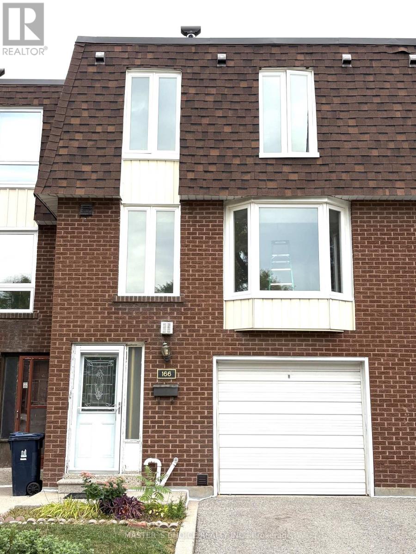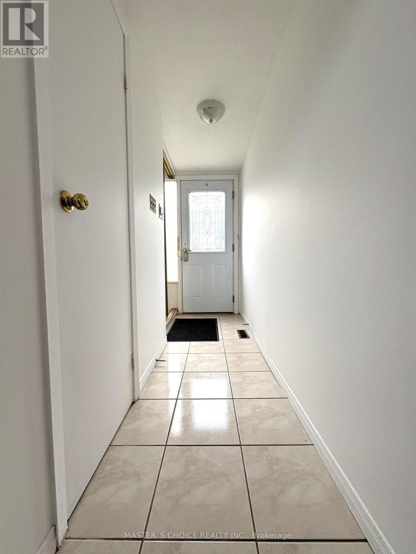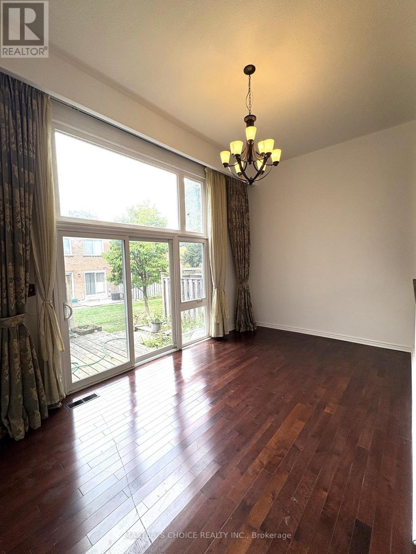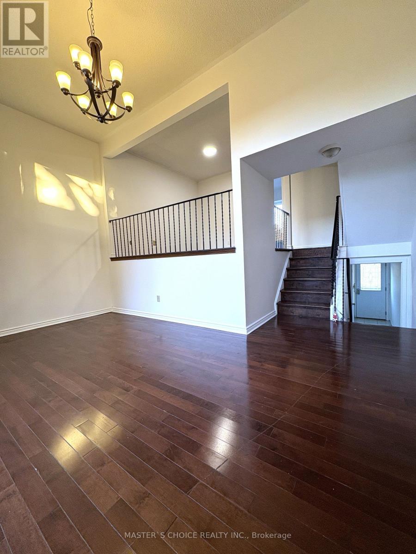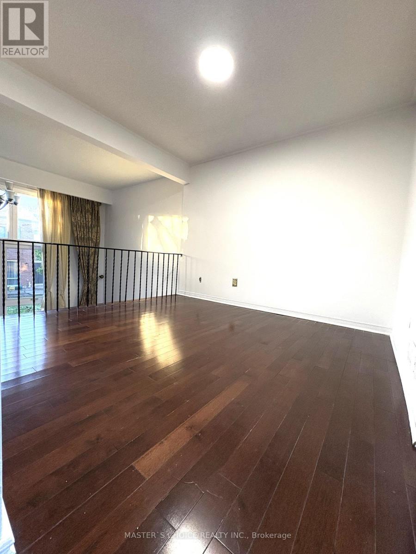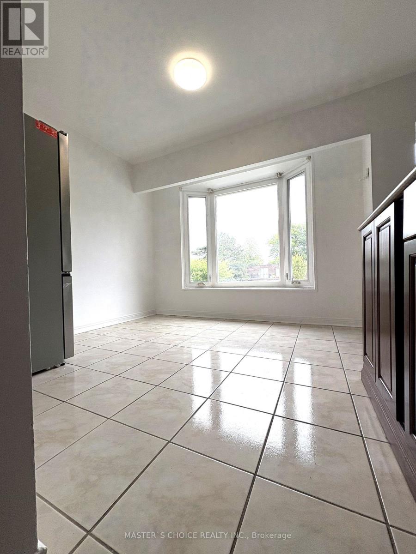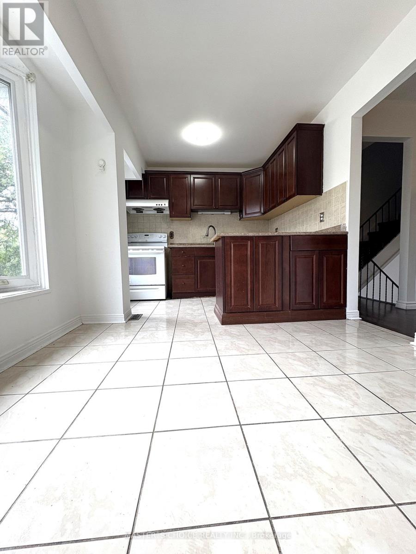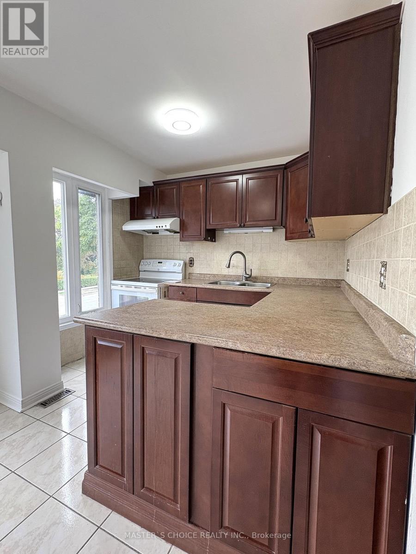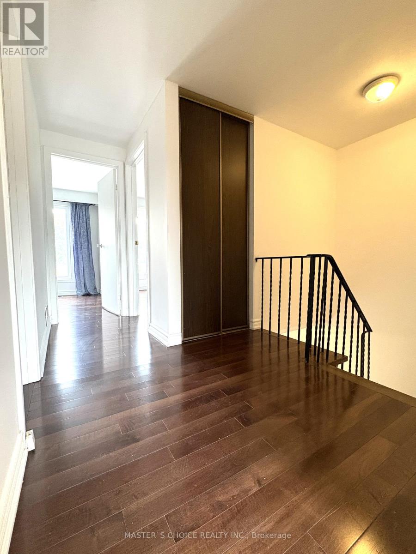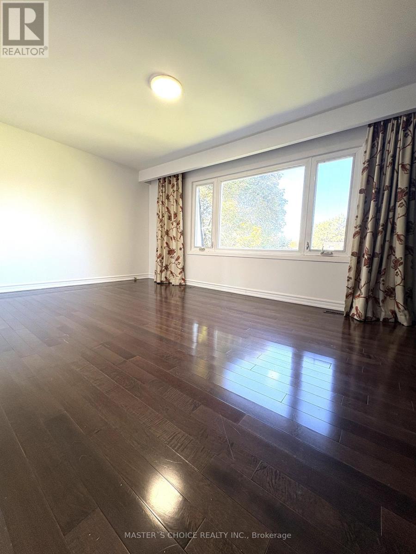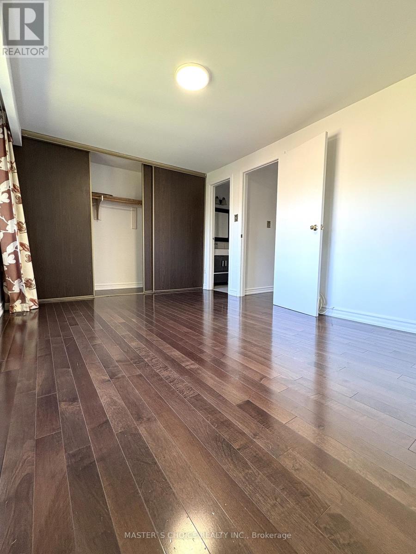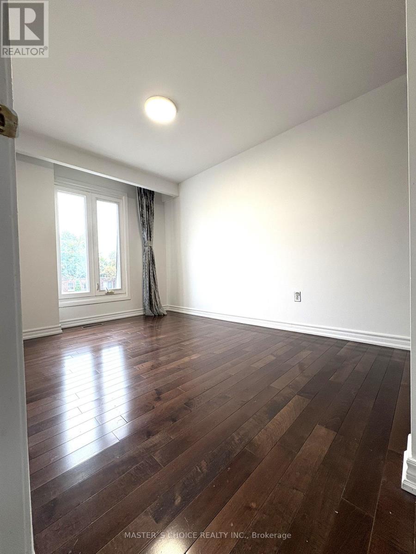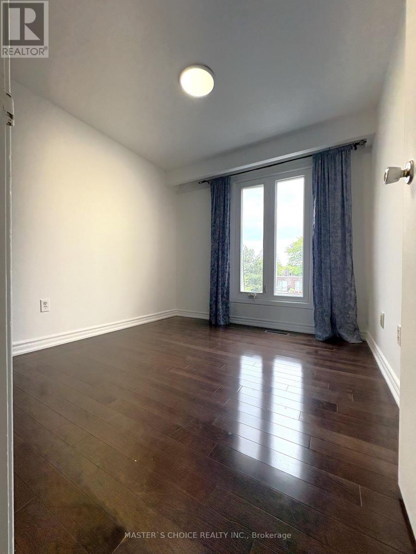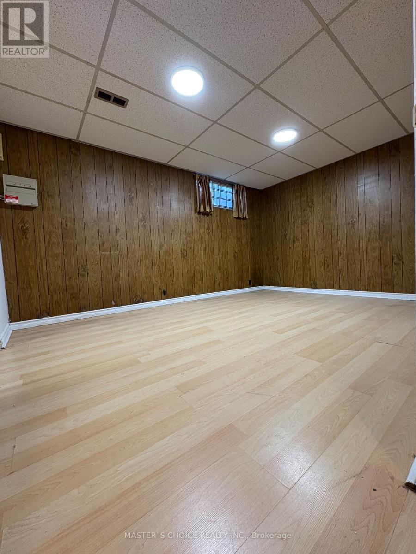166 Collingsbrook Boulevard Toronto, Ontario M1W 1M7
$704,900Maintenance, Water, Cable TV, Insurance, Common Area Maintenance, Parking
$717.92 Monthly
Maintenance, Water, Cable TV, Insurance, Common Area Maintenance, Parking
$717.92 MonthlySpacious 3 bed rooms, back split townhouse in a super convenient location. Close to all the amenities you need, TTC, Hwy401/404, schools, library, hospital, banks, restaurants, supermarket, Bridlewood Mall, highly expected Bridletowne Neighborhood Centre (2026) will have YMCA fitness facility, childcare services, after-school programs, as well as healthcare and cultural programs etc. Green walking trails, parks just behind complex.13 feet high ceilings open-concept living and dining area, featuring large windows that flood the space with natural light. W/O to private backyard.Maint. fee includes water, cable TV, building insurance, roof, partial of windows and garage door replacement cost, outside maintenance of property, snow removal, lawn care in common areas. Visitor parking available. (id:60365)
Property Details
| MLS® Number | E12456806 |
| Property Type | Single Family |
| Community Name | L'Amoreaux |
| CommunityFeatures | Pets Not Allowed |
| EquipmentType | Water Heater |
| Features | Carpet Free |
| ParkingSpaceTotal | 2 |
| RentalEquipmentType | Water Heater |
Building
| BathroomTotal | 3 |
| BedroomsAboveGround | 3 |
| BedroomsBelowGround | 1 |
| BedroomsTotal | 4 |
| Appliances | Dishwasher, Dryer, Garage Door Opener, Hood Fan, Stove, Washer, Window Coverings, Refrigerator |
| ArchitecturalStyle | Multi-level |
| BasementDevelopment | Finished |
| BasementType | N/a (finished) |
| CoolingType | Central Air Conditioning |
| ExteriorFinish | Brick |
| FlooringType | Laminate |
| HalfBathTotal | 1 |
| HeatingFuel | Natural Gas |
| HeatingType | Forced Air |
| SizeInterior | 1200 - 1399 Sqft |
| Type | Row / Townhouse |
Parking
| Attached Garage | |
| Garage |
Land
| Acreage | No |
Rooms
| Level | Type | Length | Width | Dimensions |
|---|---|---|---|---|
| Second Level | Primary Bedroom | 4.45 m | 3.45 m | 4.45 m x 3.45 m |
| Second Level | Bedroom 2 | 3.65 m | 3.47 m | 3.65 m x 3.47 m |
| Second Level | Bedroom 3 | 3.1 m | 2.45 m | 3.1 m x 2.45 m |
| Basement | Laundry Room | 2 m | 1.3 m | 2 m x 1.3 m |
| Lower Level | Recreational, Games Room | 4.95 m | 4.55 m | 4.95 m x 4.55 m |
| Main Level | Living Room | 5.35 m | 3.15 m | 5.35 m x 3.15 m |
| Upper Level | Dining Room | 3.47 m | 3.3 m | 3.47 m x 3.3 m |
| Upper Level | Kitchen | 5.37 m | 3.1 m | 5.37 m x 3.1 m |
https://www.realtor.ca/real-estate/28977475/166-collingsbrook-boulevard-toronto-lamoreaux-lamoreaux
Gang Zhang
Salesperson
7030 Woodbine Ave #905
Markham, Ontario L3R 6G2

