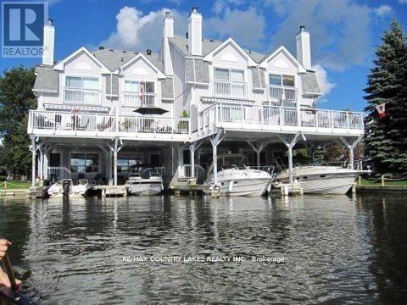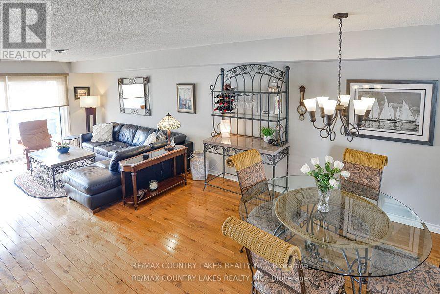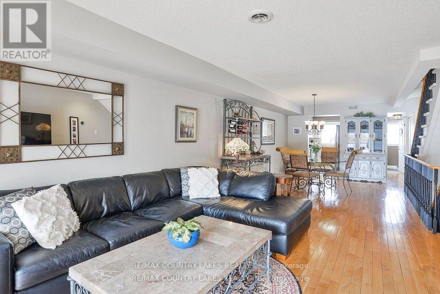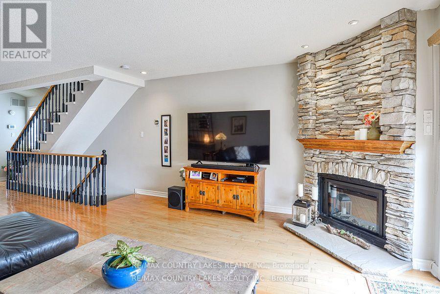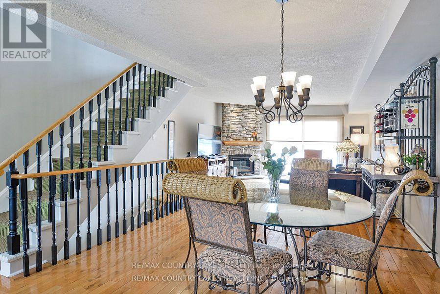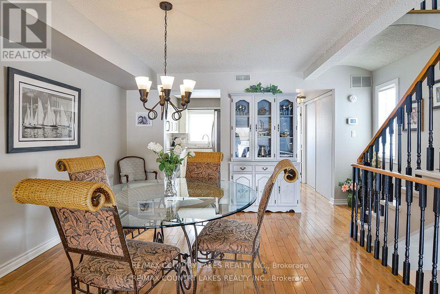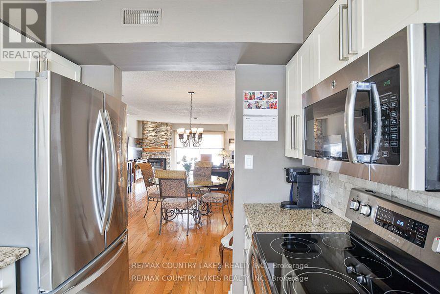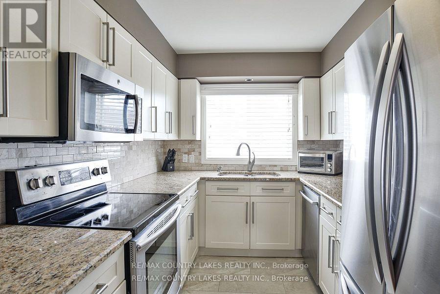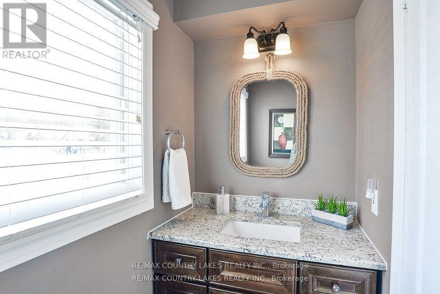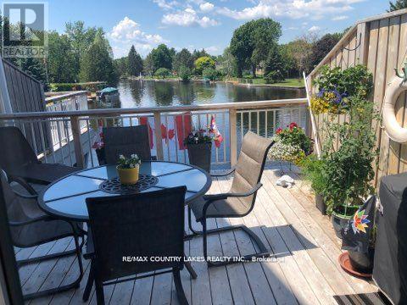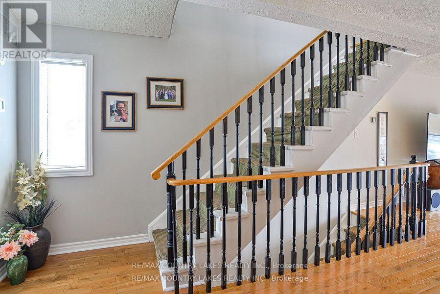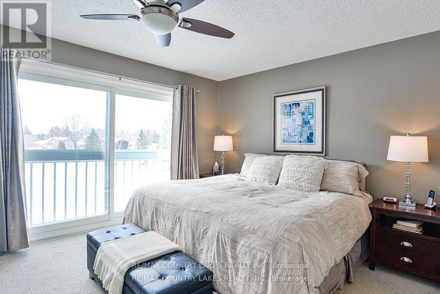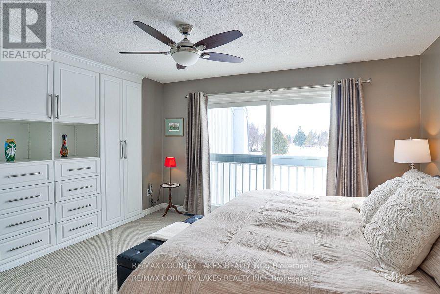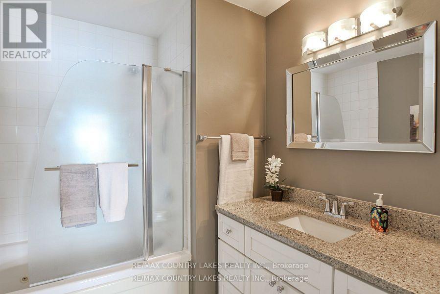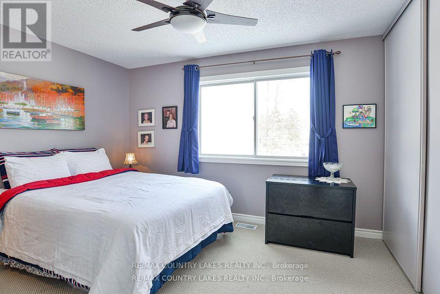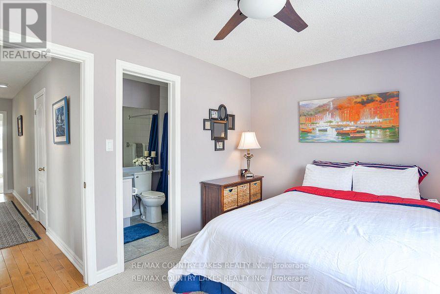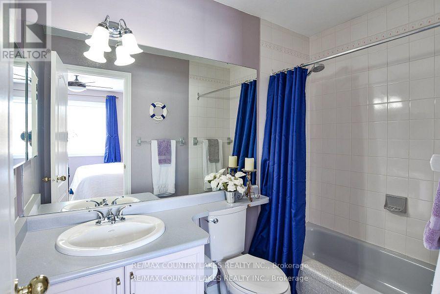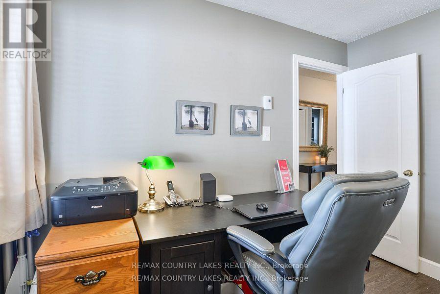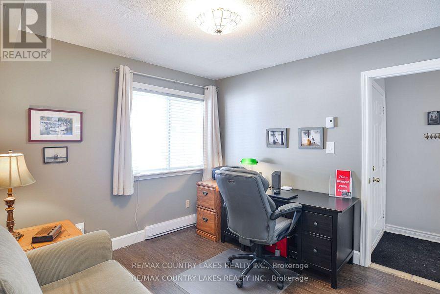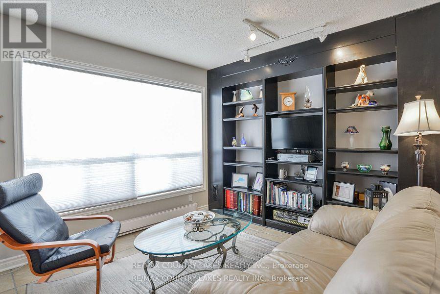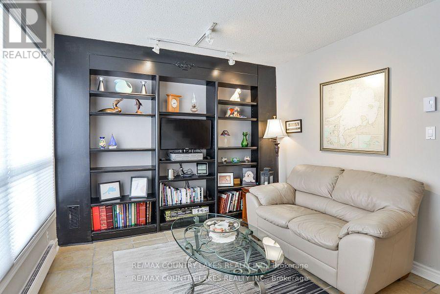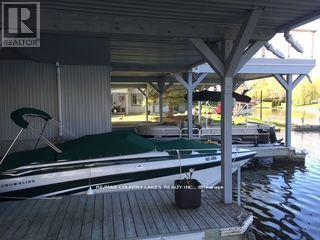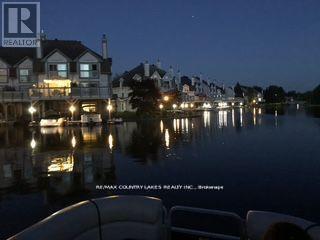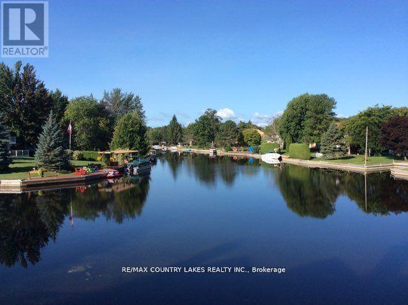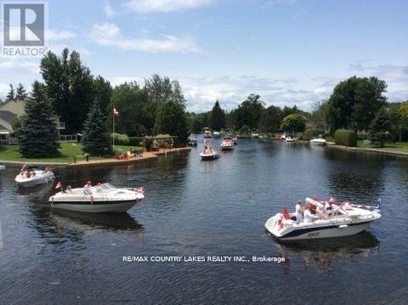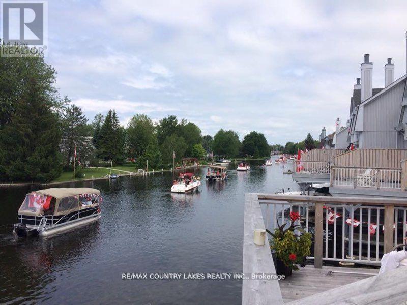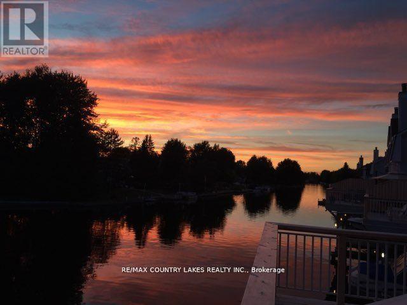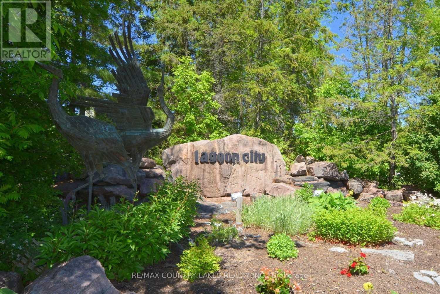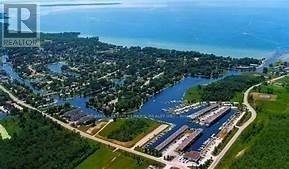15 - 24 Laguna Parkway Ramara, Ontario L0K 1B0
$549,000Maintenance, Common Area Maintenance, Insurance, Parking
$853 Monthly
Maintenance, Common Area Maintenance, Insurance, Parking
$853 MonthlyWelcome to Leeward Lagoon Villas - your waterfront escape. Enjoy the perfect blend of location, privacy, and stunning water views. From your spacious upper sundeck, take in breathtaking sunsets over the open lagoon. This well-appointed villa features: 3 bedrooms, 4 bathrooms (including 2 ensuites with a Jacuzzi tub). Updated kitchen and bathrooms. Oak hardwood flooring, pot lighting, and stylish tile on the main level. Convenient main-floor laundry. Family room with built-in fishing rod storage and walkout to your private boat slip. Covered carport plus ample visitor parking. Newer metal roof for peace of mind. Boating enthusiasts will love direct access to the Trent-Severn Waterway System. Whether its Summer on the water or cozy winter evenings, this four-season retreat offers the lifestyle you've been waiting for. (id:60365)
Property Details
| MLS® Number | S12456851 |
| Property Type | Single Family |
| Community Name | Brechin |
| AmenitiesNearBy | Beach, Marina, Park |
| CommunityFeatures | Pets Allowed With Restrictions, School Bus |
| Easement | Unknown |
| Features | Balcony, In Suite Laundry |
| ParkingSpaceTotal | 1 |
| Structure | Deck, Dock |
| ViewType | View Of Water, Direct Water View |
| WaterFrontType | Waterfront |
Building
| BathroomTotal | 4 |
| BedroomsAboveGround | 3 |
| BedroomsTotal | 3 |
| Amenities | Visitor Parking |
| Appliances | Central Vacuum, Dishwasher, Dryer, Stove, Washer, Window Coverings, Refrigerator |
| BasementType | Crawl Space |
| CoolingType | Central Air Conditioning |
| ExteriorFinish | Vinyl Siding |
| FireplacePresent | Yes |
| FireplaceTotal | 1 |
| FlooringType | Ceramic, Laminate, Hardwood, Carpeted |
| FoundationType | Wood/piers |
| HalfBathTotal | 1 |
| HeatingFuel | Electric |
| HeatingType | Forced Air |
| StoriesTotal | 3 |
| SizeInterior | 1800 - 1999 Sqft |
| Type | Row / Townhouse |
Parking
| Carport | |
| No Garage |
Land
| AccessType | Year-round Access, Private Docking |
| Acreage | No |
| LandAmenities | Beach, Marina, Park |
Rooms
| Level | Type | Length | Width | Dimensions |
|---|---|---|---|---|
| Second Level | Living Room | 9.14 m | 4.63 m | 9.14 m x 4.63 m |
| Second Level | Dining Room | 9.14 m | 4.63 m | 9.14 m x 4.63 m |
| Second Level | Kitchen | 2.53 m | 2.17 m | 2.53 m x 2.17 m |
| Third Level | Primary Bedroom | 4.63 m | 3.6 m | 4.63 m x 3.6 m |
| Third Level | Bedroom 2 | 3.96 m | 3.08 m | 3.96 m x 3.08 m |
| Ground Level | Family Room | 3.23 m | 3.66 m | 3.23 m x 3.66 m |
| Ground Level | Bedroom 3 | 3.23 m | 3.23 m | 3.23 m x 3.23 m |
| Ground Level | Bathroom | 1.21 m | 1.21 m | 1.21 m x 1.21 m |
| Ground Level | Laundry Room | 1.21 m | 0.91 m | 1.21 m x 0.91 m |
https://www.realtor.ca/real-estate/28977525/15-24-laguna-parkway-ramara-brechin-brechin
Kate Bassett
Salesperson
364 Simcoe St Box 638
Beaverton, Ontario L0K 1A0
Dawn Michelle Whiteside
Salesperson
364 Simcoe St Box 638
Beaverton, Ontario L0K 1A0

