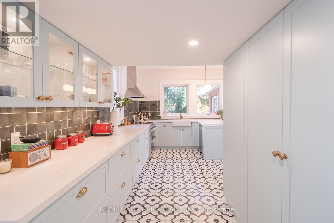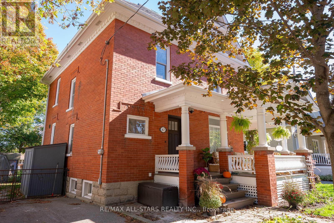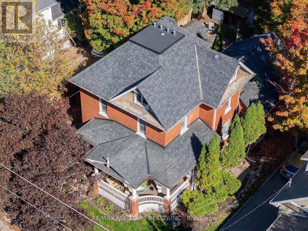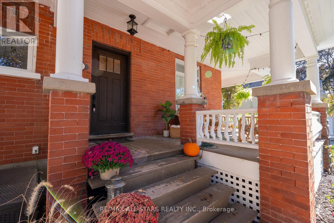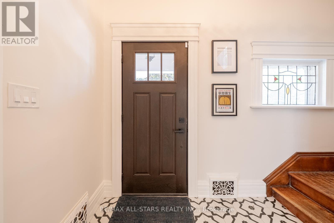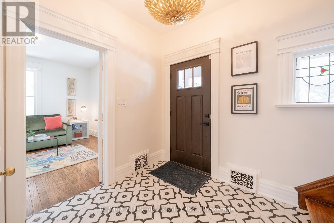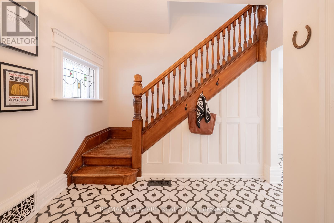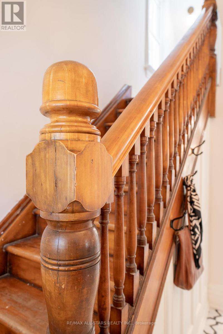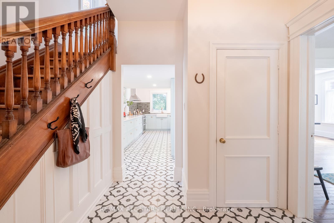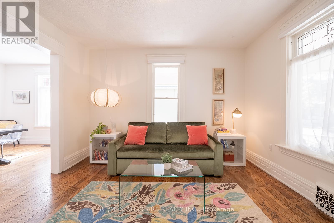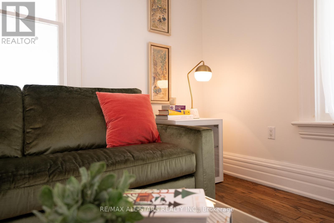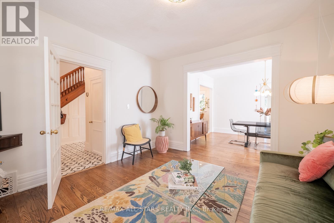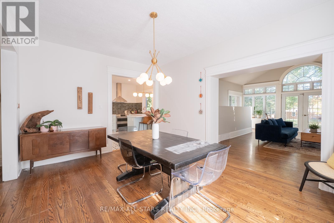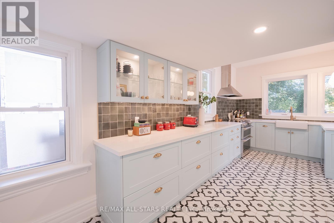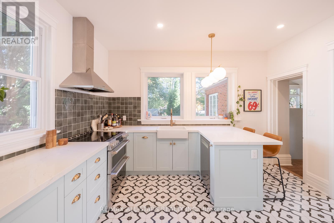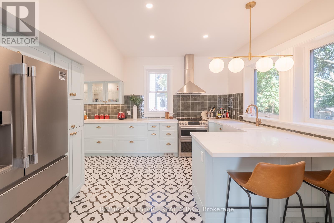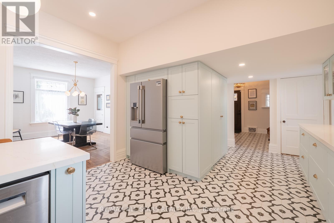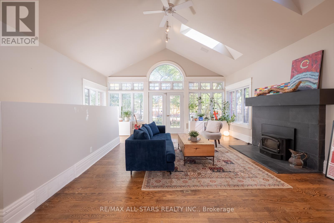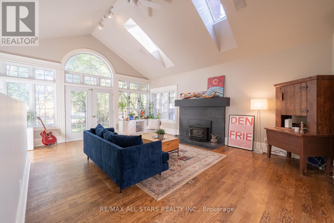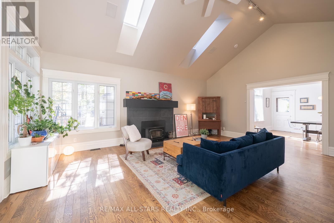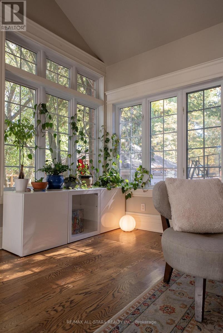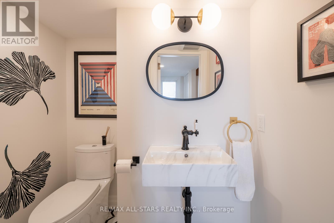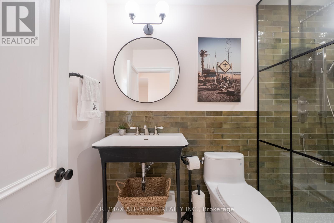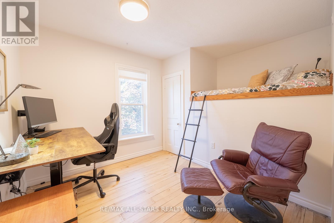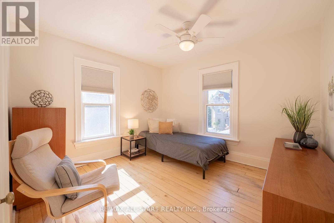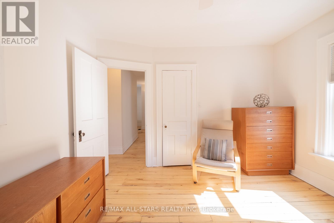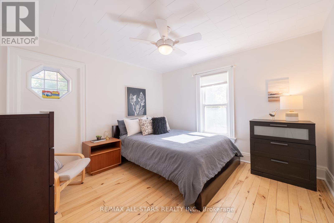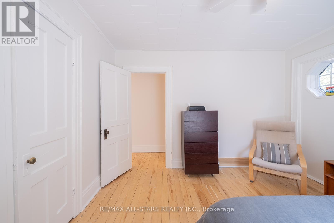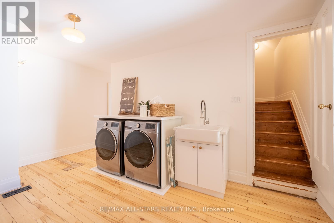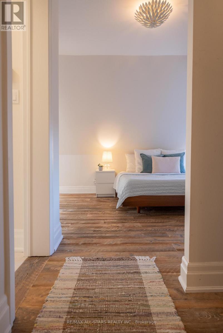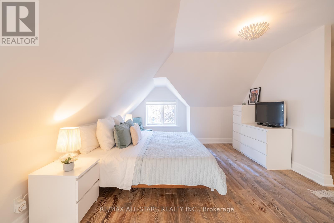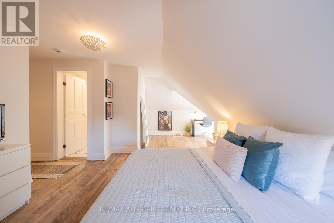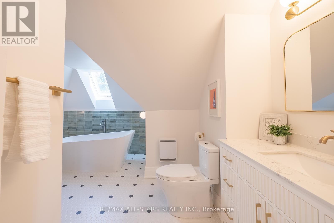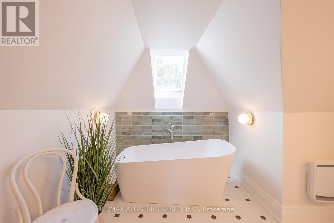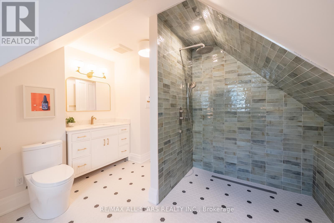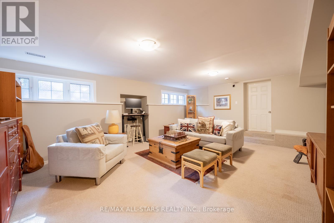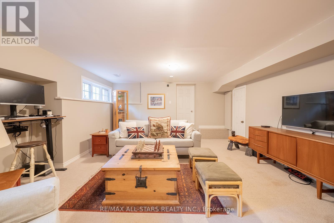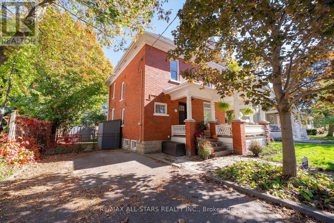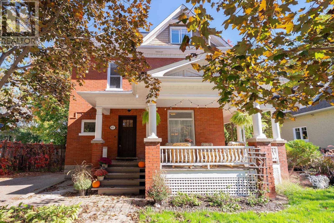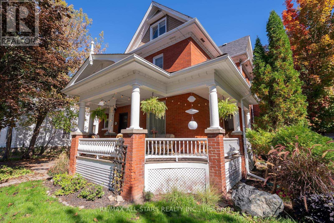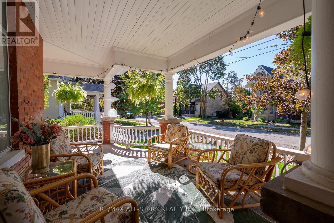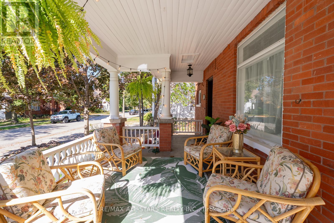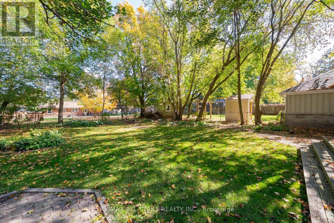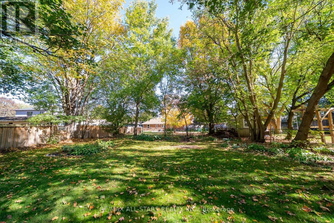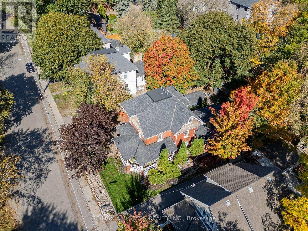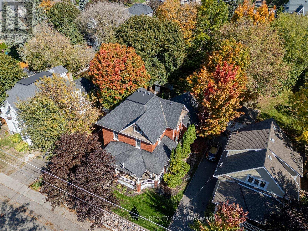87 Church Street N Whitchurch-Stouffville, Ontario L4A 1E3
$1,699,000
Welcome back to 87 Church Street-this time, better than ever. Thoughtfully renovated from top to bottom, this exceptional 4-bedroom, 4-bathroom home has been transformed with high-quality upgrades that respect its century-old character while delivering the comfort and style of modern living.Every detail has been meticulously updated: new electrical, plumbing, insulation, some windows, flooring, lighting, and more. The owners opened up the foyer, removed the secondary staircase, and reimagined the main floor for a brighter, more functional layout. A stunning tile floor leads you into the custom kitchen featuring soft blue cabinetry, built-in organizers, glass-front uppers, oversized pantry storage, and enlarged windows to maximize natural light. A beautifully styled powder room was also added to the main flooran ideal modern addition with hand-painted wallpaper and designer finishes.The second floor offers three generous bedrooms, a newly built laundry room, and an updated main bath with black-trimmed glass shower. The third-floor loft has been converted into a private primary suite with walk-in closet and spa-like ensuite including a soaker tub and open shower-perfect as a retreat or flexible living space.Even the basement has been upgraded, with a full-height finished area under the great room addition and a 3-piece bath-rare for a century home. Situated on a large 60x150 lot, this property offers plenty of space and future potential for a pool or laneway garage. A spacious rear deck with hot tub, stone patio with fire pit, and two storage sheds-perfect for relaxing or entertaining under the stars. All of this just steps from Historic Main Street, parks, shops, and restaurants. (id:60365)
Property Details
| MLS® Number | N12457213 |
| Property Type | Single Family |
| Community Name | Stouffville |
| ParkingSpaceTotal | 2 |
Building
| BathroomTotal | 3 |
| BedroomsAboveGround | 4 |
| BedroomsTotal | 4 |
| Appliances | Dishwasher, Dryer, Water Heater, Range, Stove, Washer, Water Softener, Window Coverings, Refrigerator |
| BasementDevelopment | Partially Finished |
| BasementType | N/a (partially Finished) |
| ConstructionStyleAttachment | Detached |
| CoolingType | Central Air Conditioning |
| ExteriorFinish | Brick |
| FireplacePresent | Yes |
| FlooringType | Tile, Carpeted, Hardwood |
| FoundationType | Unknown |
| HalfBathTotal | 1 |
| HeatingFuel | Natural Gas |
| HeatingType | Forced Air |
| StoriesTotal | 3 |
| SizeInterior | 2000 - 2500 Sqft |
| Type | House |
| UtilityWater | Municipal Water |
Parking
| No Garage |
Land
| Acreage | No |
| Sewer | Sanitary Sewer |
| SizeDepth | 150 Ft |
| SizeFrontage | 60 Ft |
| SizeIrregular | 60 X 150 Ft |
| SizeTotalText | 60 X 150 Ft |
Rooms
| Level | Type | Length | Width | Dimensions |
|---|---|---|---|---|
| Second Level | Bedroom 2 | 3.01 m | 2.94 m | 3.01 m x 2.94 m |
| Second Level | Bedroom 3 | 3.33 m | 3.4 m | 3.33 m x 3.4 m |
| Second Level | Bedroom 4 | 3.71 m | 3.55 m | 3.71 m x 3.55 m |
| Second Level | Laundry Room | 4.91 m | 2.95 m | 4.91 m x 2.95 m |
| Third Level | Primary Bedroom | 4.76 m | 6.66 m | 4.76 m x 6.66 m |
| Basement | Recreational, Games Room | 5.69 m | 6.26 m | 5.69 m x 6.26 m |
| Main Level | Foyer | 2.55 m | 3.04 m | 2.55 m x 3.04 m |
| Main Level | Kitchen | 4.21 m | 5.79 m | 4.21 m x 5.79 m |
| Main Level | Living Room | 3.78 m | 4.1 m | 3.78 m x 4.1 m |
| Main Level | Dining Room | 4.51 m | 3.88 m | 4.51 m x 3.88 m |
| Main Level | Family Room | 6.11 m | 6.36 m | 6.11 m x 6.36 m |
Utilities
| Cable | Available |
| Electricity | Installed |
| Sewer | Installed |
Dolores Trentadue
Salesperson
155 Mostar St #1-2
Stouffville, Ontario L4A 0G2
Sonya Torres
Salesperson
155 Mostar St #1-2
Stouffville, Ontario L4A 0G2
Vanessa Burton
Salesperson
155 Mostar St #1-2
Stouffville, Ontario L4A 0G2
Lindsey Lumsden
Salesperson
155 Mostar St #1-2
Stouffville, Ontario L4A 0G2

