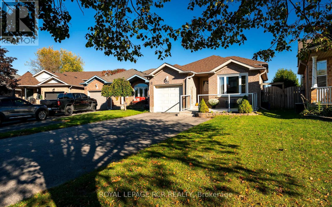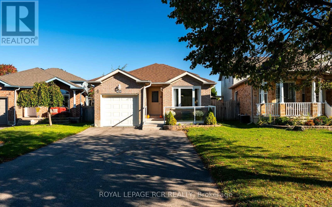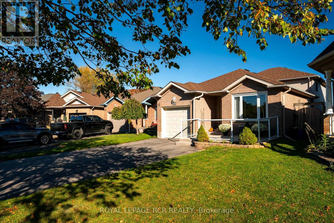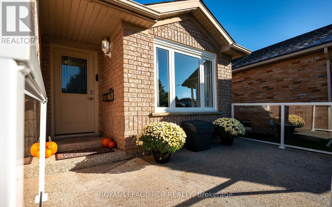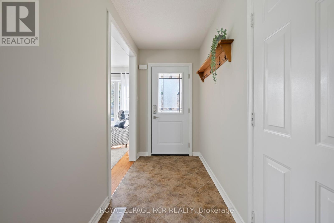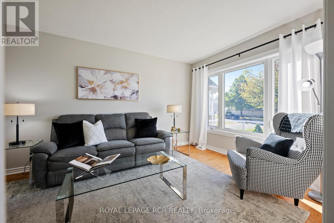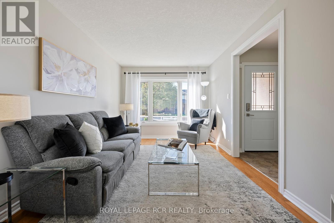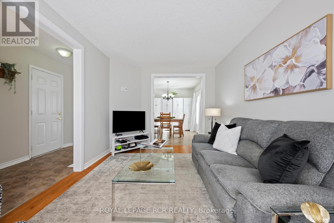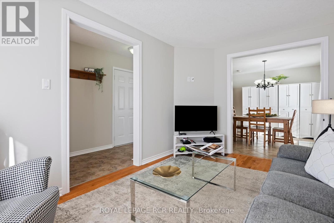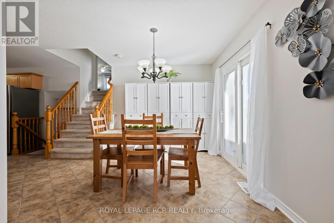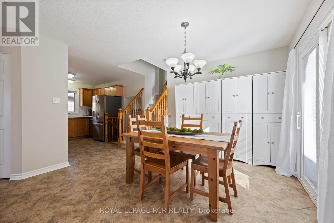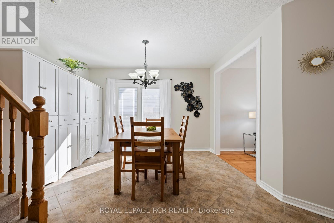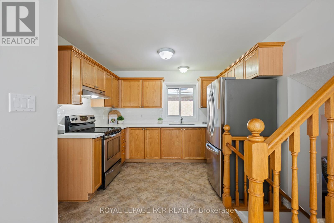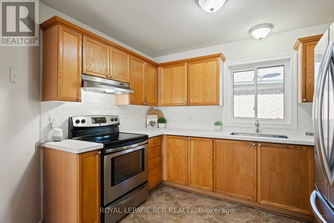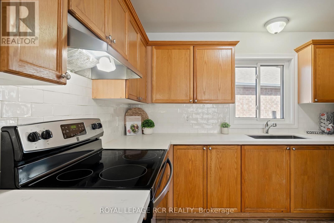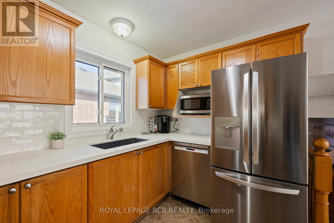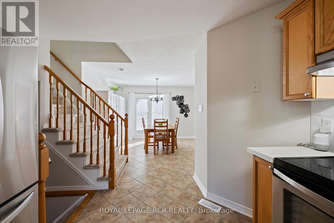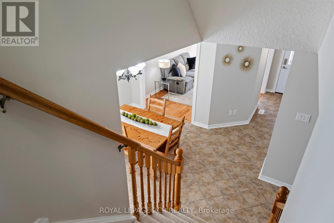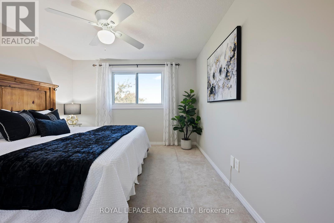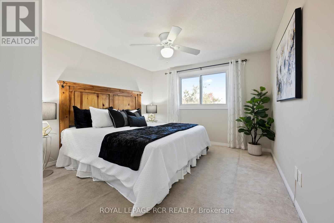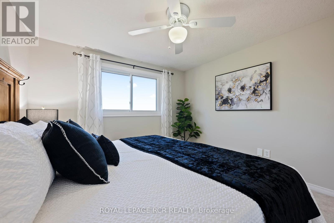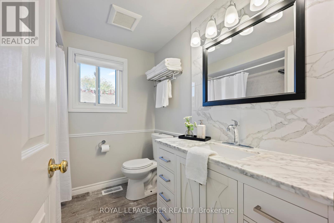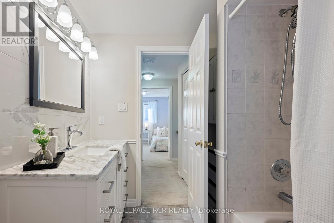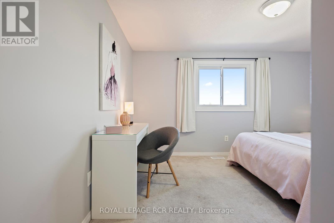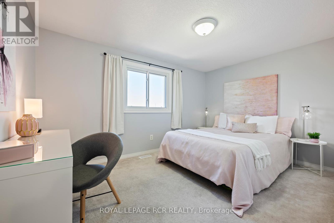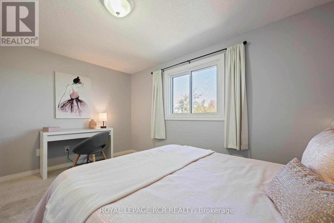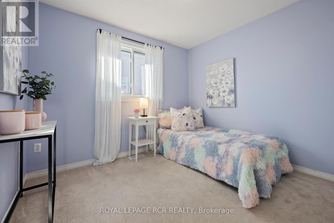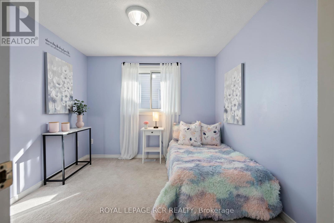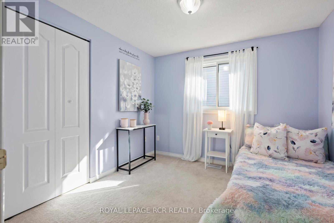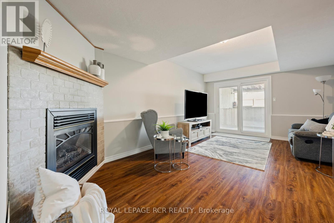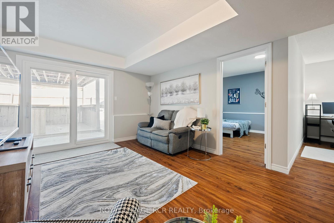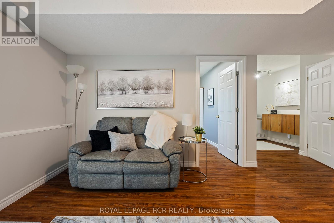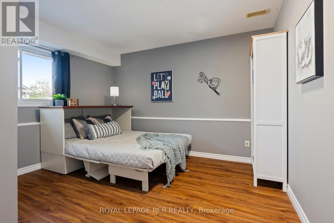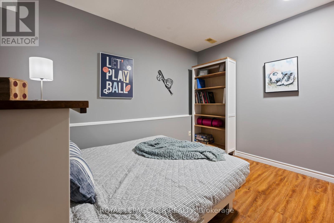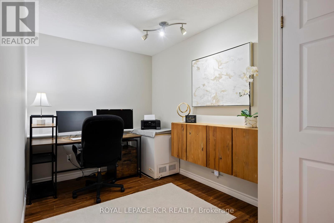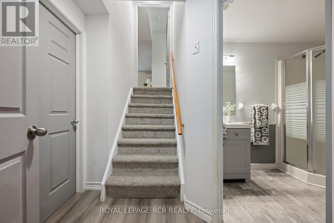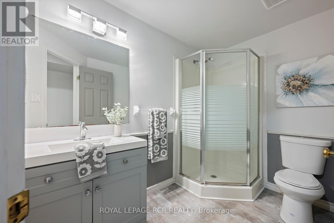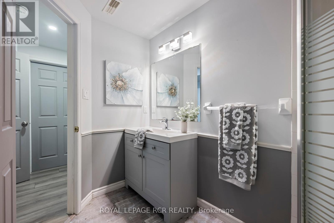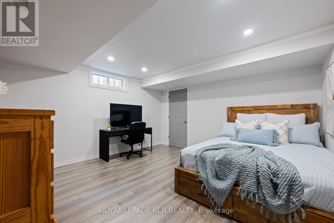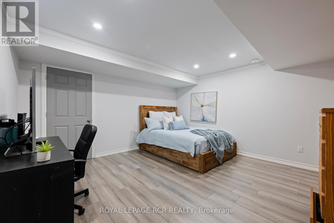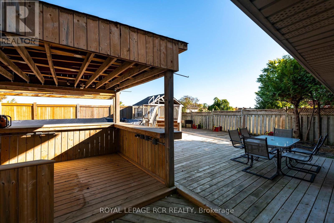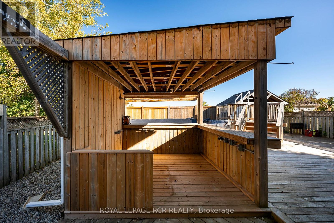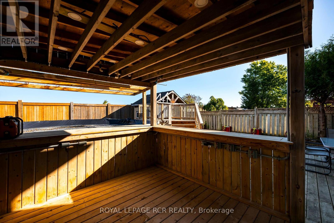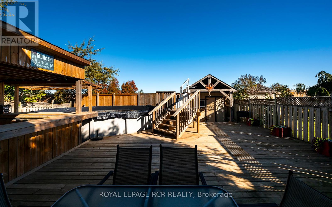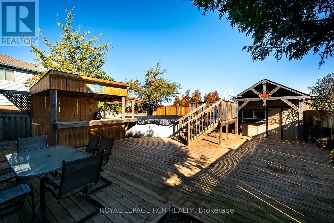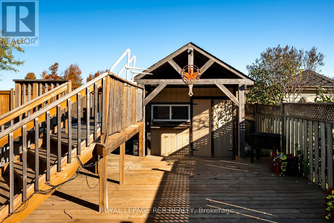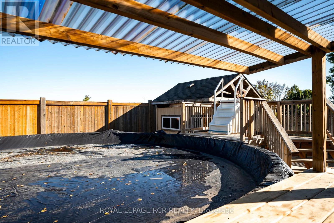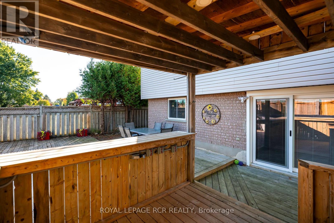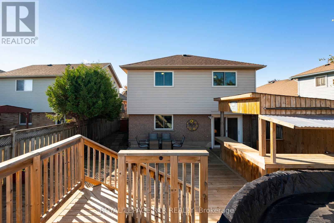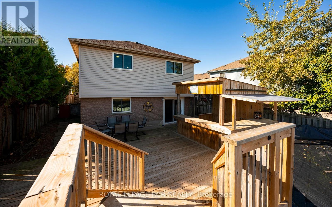60 Colbourne Crescent Orangeville, Ontario L9W 5A7
$829,000
Welcome to this beautifully cared-for 4 level backsplit, a home that has been lovingly maintained and updated over the years to offer both comfort and functionality for the modern family. The main level features a formal living room at the front of the home, enhanced by a large picture window that fills the space with natural light perfect for relaxing or hosting guests. The kitchen opens to the dining area, creating a seamless flow for family meals and entertaining, with a convenient walk-out to the side yard for easy outdoor access. Upstairs, you'll find 3 generous bedrooms and an updated 4 piece bathroom, providing a comfortable and practical layout for family living. The lower level offers a welcoming family room complete with a gas fireplace, bonus home office, and patio doors leading to the private, fully fenced backyard with no neighbours behind. A fourth bedroom on this level adds flexibility perfect for guests or extended family. The basement extends the living space with a fifth bedroom, a 3 piece bathroom, and ample storage, ideal for multi-generational families or those needing extra room. Outside, enjoy your own backyard retreat, featuring a 24-foot heated above-ground pool with swim-up bar and a spacious deck area for entertaining or relaxing on warm summer days. With no neighbours behind, its a private setting designed for year-round enjoyment. Four car parking in driveway. An attached single car garage with inside access adds everyday convenience completing this well-maintained home where pride of ownership shines throughout. (id:60365)
Property Details
| MLS® Number | W12457224 |
| Property Type | Single Family |
| Community Name | Orangeville |
| AmenitiesNearBy | Place Of Worship, Public Transit, Schools |
| CommunityFeatures | Community Centre |
| EquipmentType | Water Heater, Furnace |
| ParkingSpaceTotal | 5 |
| PoolType | Above Ground Pool |
| RentalEquipmentType | Water Heater, Furnace |
| Structure | Deck, Shed |
Building
| BathroomTotal | 2 |
| BedroomsAboveGround | 4 |
| BedroomsBelowGround | 1 |
| BedroomsTotal | 5 |
| Appliances | Garage Door Opener Remote(s), Water Softener, Dishwasher, Dryer, Garage Door Opener, Microwave, Stove, Washer, Refrigerator |
| BasementDevelopment | Partially Finished |
| BasementType | Partial (partially Finished) |
| ConstructionStyleAttachment | Detached |
| ConstructionStyleSplitLevel | Backsplit |
| CoolingType | Central Air Conditioning |
| ExteriorFinish | Brick, Vinyl Siding |
| FireplacePresent | Yes |
| FlooringType | Hardwood, Ceramic, Carpeted, Laminate |
| FoundationType | Poured Concrete |
| HeatingFuel | Natural Gas |
| HeatingType | Forced Air |
| SizeInterior | 700 - 1100 Sqft |
| Type | House |
| UtilityWater | Municipal Water |
Parking
| Attached Garage | |
| Garage |
Land
| Acreage | No |
| FenceType | Fenced Yard |
| LandAmenities | Place Of Worship, Public Transit, Schools |
| Sewer | Sanitary Sewer |
| SizeDepth | 125 Ft ,1 In |
| SizeFrontage | 31 Ft |
| SizeIrregular | 31 X 125.1 Ft |
| SizeTotalText | 31 X 125.1 Ft |
Rooms
| Level | Type | Length | Width | Dimensions |
|---|---|---|---|---|
| Basement | Bedroom 5 | 4.18 m | 4.2 m | 4.18 m x 4.2 m |
| Lower Level | Family Room | 4.4 m | 6.06 m | 4.4 m x 6.06 m |
| Lower Level | Bedroom 4 | 3.4 m | 3.5 m | 3.4 m x 3.5 m |
| Lower Level | Office | 2.77 m | 2.34 m | 2.77 m x 2.34 m |
| Main Level | Living Room | 4.67 m | 2.99 m | 4.67 m x 2.99 m |
| Main Level | Kitchen | 3.26 m | 4.36 m | 3.26 m x 4.36 m |
| Main Level | Dining Room | 3.59 m | 2.9 m | 3.59 m x 2.9 m |
| Upper Level | Primary Bedroom | 3.6 m | 3.39 m | 3.6 m x 3.39 m |
| Upper Level | Bedroom 2 | 3.99 m | 2.99 m | 3.99 m x 2.99 m |
| Upper Level | Bedroom 3 | 3 m | 2.94 m | 3 m x 2.94 m |
https://www.realtor.ca/real-estate/28978436/60-colbourne-crescent-orangeville-orangeville
Mike Mullin
Broker
Sheila Ann Mullin
Broker

