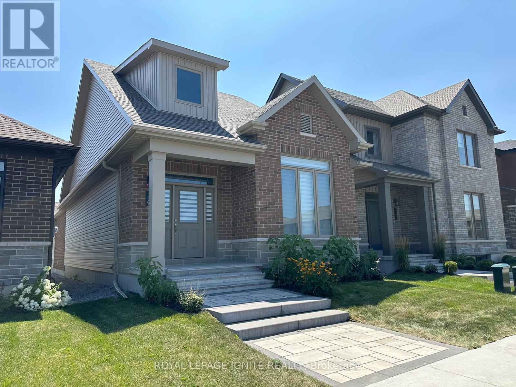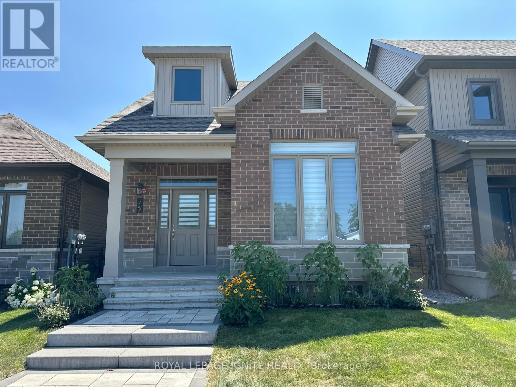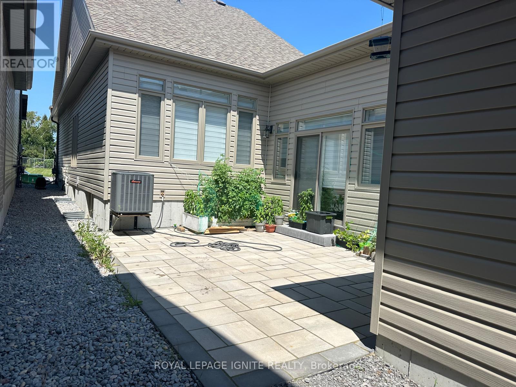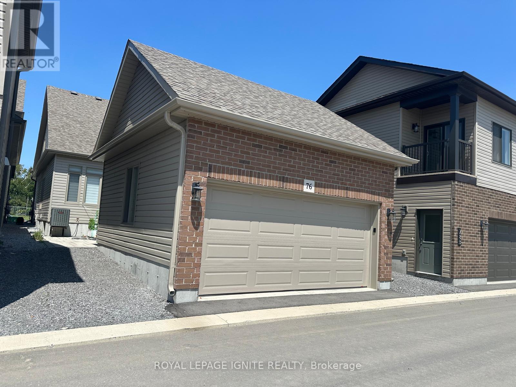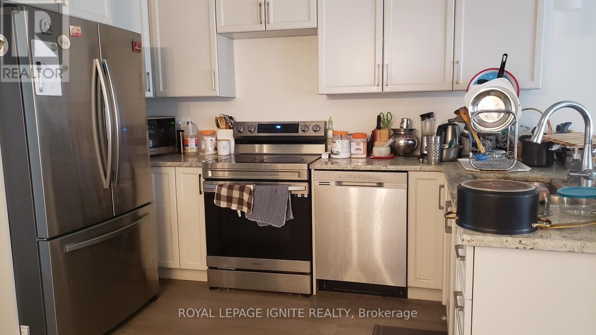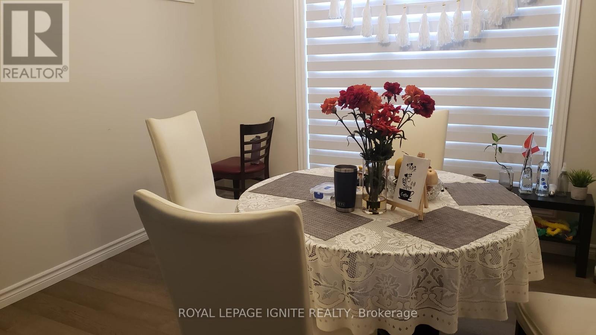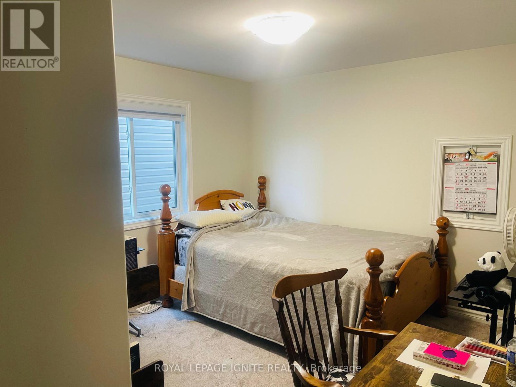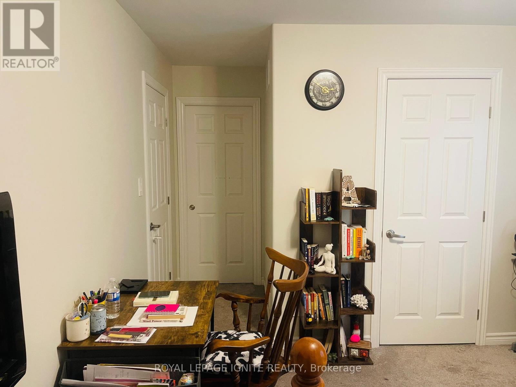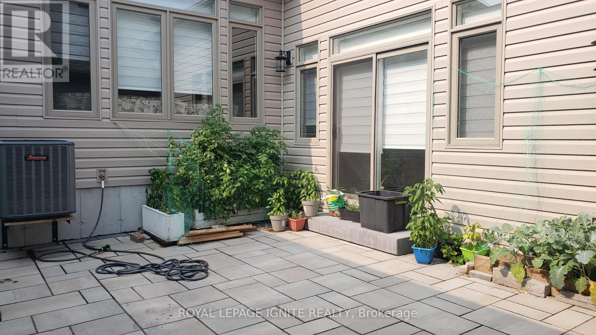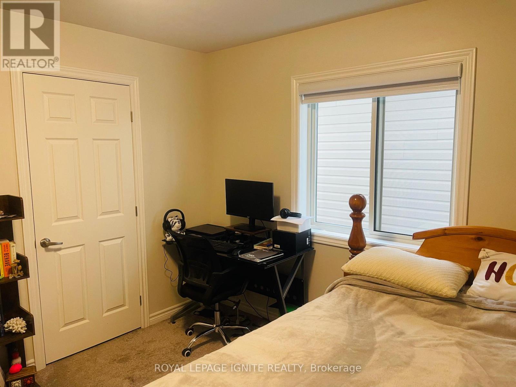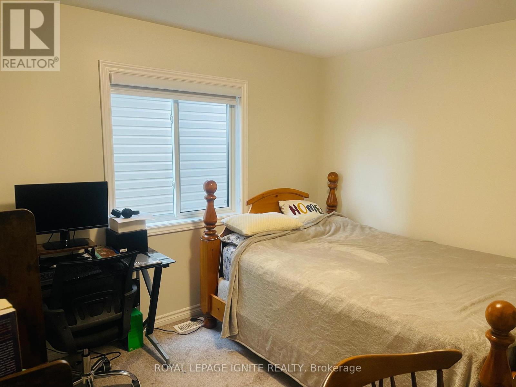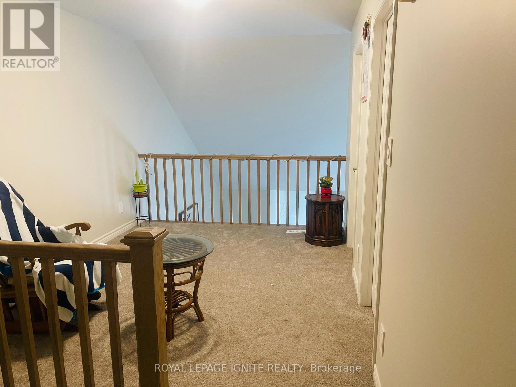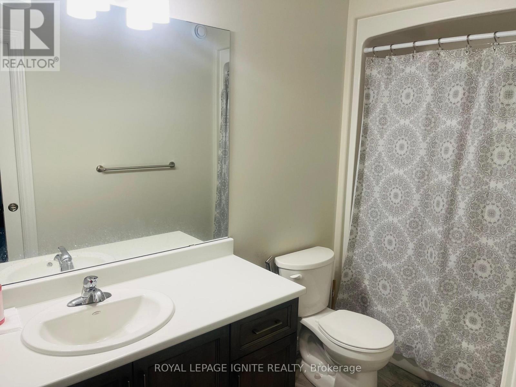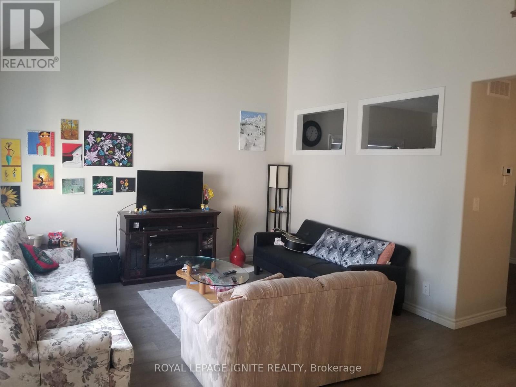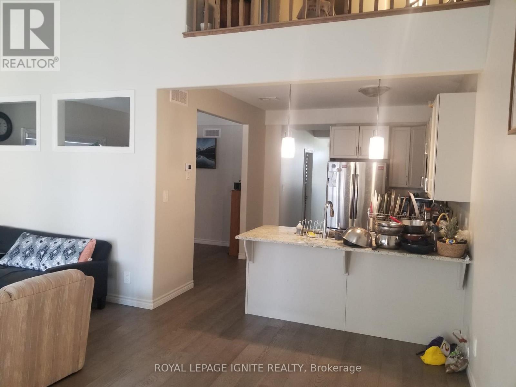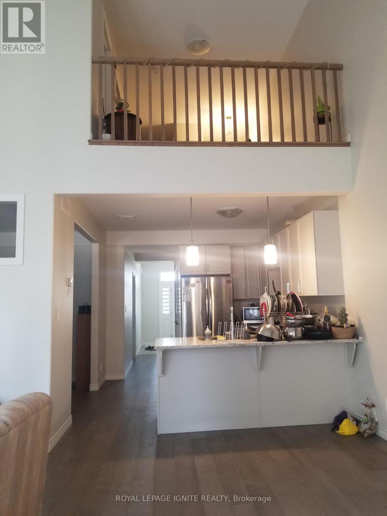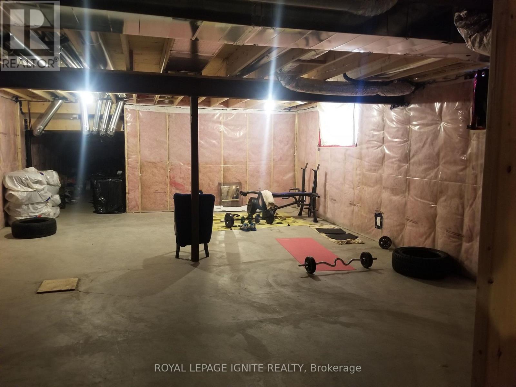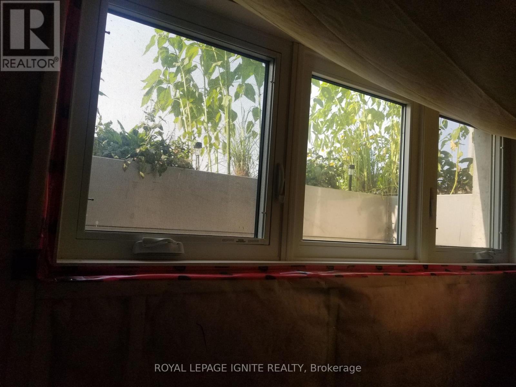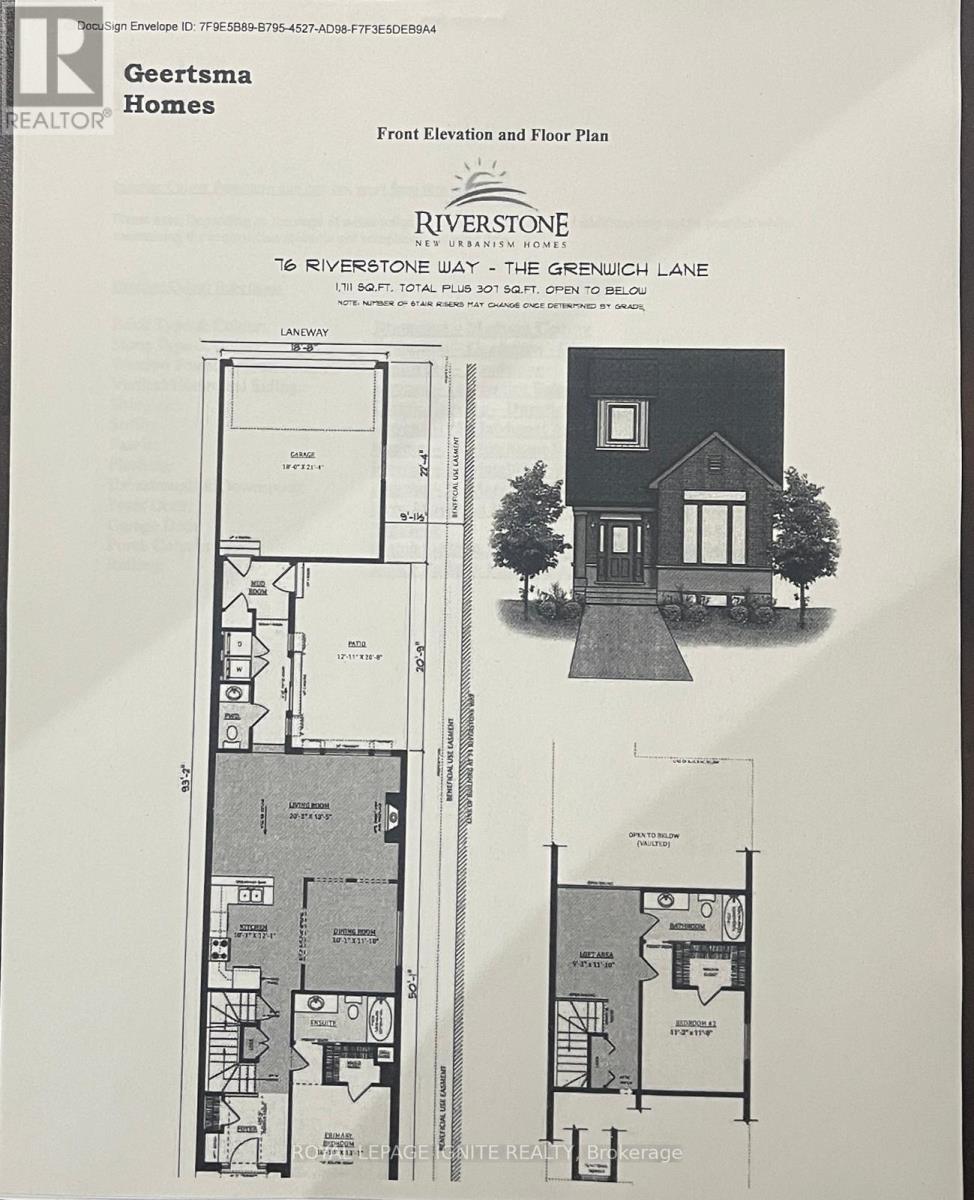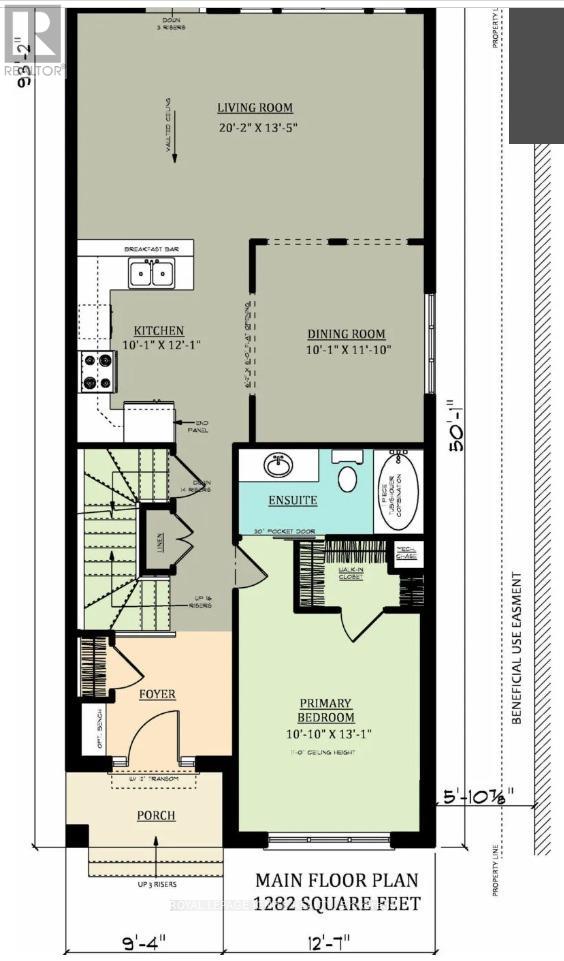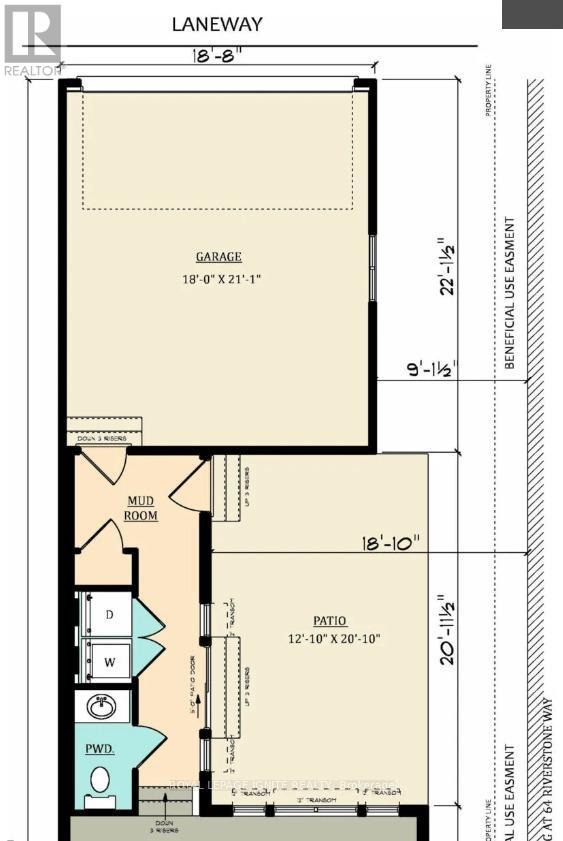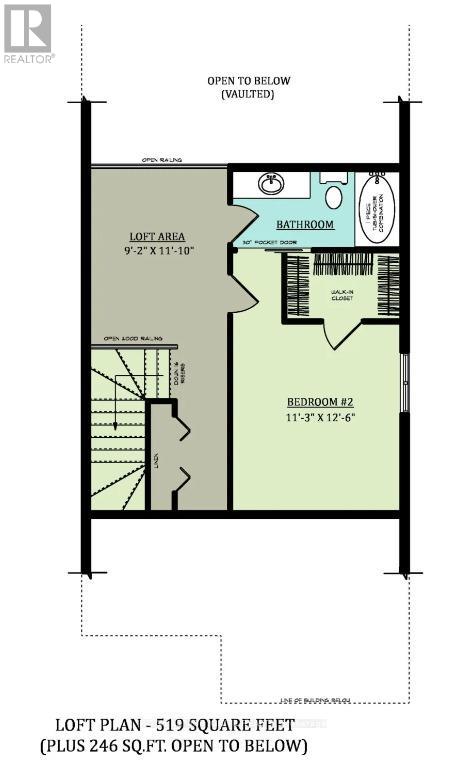76 Riverstone Way Belleville, Ontario K8N 0S6
$2,650 Monthly
Full House with main floor primary bedroom and 2 car indoor garage parking. Modern open concept with living, kitchen, dining, 2 piece powder room and laundry on main level. Primary bedroom has an ensuite 3 piece that has a bath tub on Main Level. Upper floor has a bedroom, den and a 3 piece bath that also has a tub. The large loft den overlooks the Living Room making the home look spacious. This den is perfect for an office room or a place for hobbies / music room. Welcoming walk out private patio offer privacy and great option for your entertainment and enjoyment extending the kitchen. Mudroom Opens to both patio & garage. Neighborhood school bus pick up for Harmony PS PK to Gr 8 and Eastside SS Gr 9 to 12. Close To CFB Trenton, Loyalist College & Many Amenities. (id:60365)
Property Details
| MLS® Number | X12457179 |
| Property Type | Single Family |
| Community Name | Thurlow Ward |
| AmenitiesNearBy | Golf Nearby, Hospital, Place Of Worship |
| CommunityFeatures | School Bus |
| EquipmentType | Water Heater |
| Features | Lighting |
| ParkingSpaceTotal | 2 |
| RentalEquipmentType | Water Heater |
Building
| BathroomTotal | 3 |
| BedroomsAboveGround | 2 |
| BedroomsBelowGround | 1 |
| BedroomsTotal | 3 |
| Age | 0 To 5 Years |
| Appliances | Garage Door Opener Remote(s) |
| BasementDevelopment | Unfinished |
| BasementType | N/a (unfinished) |
| ConstructionStyleAttachment | Detached |
| CoolingType | Central Air Conditioning |
| ExteriorFinish | Brick, Vinyl Siding |
| FlooringType | Carpeted, Laminate |
| FoundationType | Poured Concrete |
| HalfBathTotal | 1 |
| HeatingFuel | Natural Gas |
| HeatingType | Forced Air |
| StoriesTotal | 2 |
| SizeInterior | 1500 - 2000 Sqft |
| Type | House |
| UtilityWater | Municipal Water |
Parking
| Detached Garage | |
| Garage |
Land
| Acreage | No |
| LandAmenities | Golf Nearby, Hospital, Place Of Worship |
| LandscapeFeatures | Landscaped |
| Sewer | Sanitary Sewer |
| SizeDepth | 105 Ft ,3 In |
| SizeFrontage | 27 Ft ,10 In |
| SizeIrregular | 27.9 X 105.3 Ft ; 105.32x27.90x105.33x27.90 Ft |
| SizeTotalText | 27.9 X 105.3 Ft ; 105.32x27.90x105.33x27.90 Ft|under 1/2 Acre |
Rooms
| Level | Type | Length | Width | Dimensions |
|---|---|---|---|---|
| Second Level | Bedroom 2 | 3.43 m | 3.81 m | 3.43 m x 3.81 m |
| Second Level | Loft | 2.79 m | 3.61 m | 2.79 m x 3.61 m |
| Second Level | Bathroom | 3.35 m | 1.52 m | 3.35 m x 1.52 m |
| Main Level | Primary Bedroom | 3.35 m | 3.99 m | 3.35 m x 3.99 m |
| Main Level | Kitchen | 3.07 m | 3.68 m | 3.07 m x 3.68 m |
| Main Level | Dining Room | 3.07 m | 3.61 m | 3.07 m x 3.61 m |
| Main Level | Living Room | 6.15 m | 4.09 m | 6.15 m x 4.09 m |
| Main Level | Mud Room | 1.98 m | 6.35 m | 1.98 m x 6.35 m |
| Main Level | Bathroom | 3.35 m | 1.52 m | 3.35 m x 1.52 m |
Utilities
| Cable | Available |
| Electricity | Available |
| Sewer | Installed |
https://www.realtor.ca/real-estate/28978459/76-riverstone-way-belleville-thurlow-ward-thurlow-ward
Bob Coomaraswamy
Salesperson
D2 - 795 Milner Avenue
Toronto, Ontario M1B 3C3

