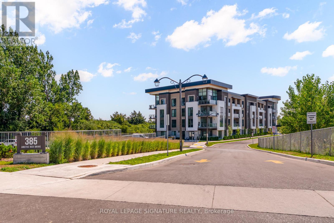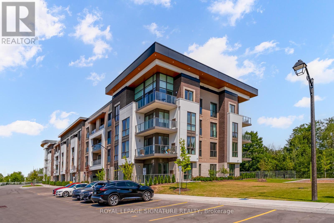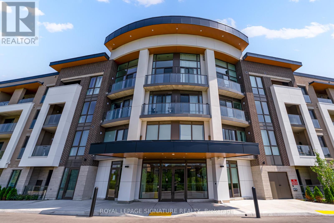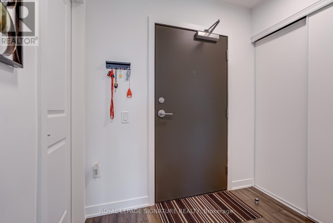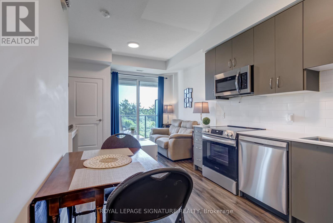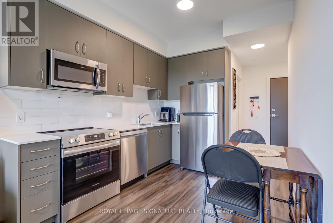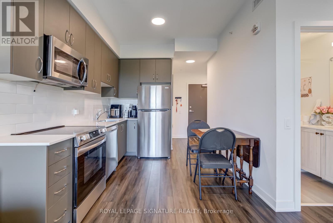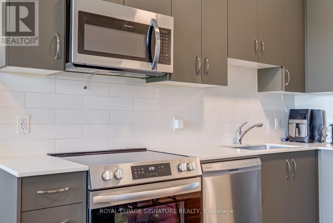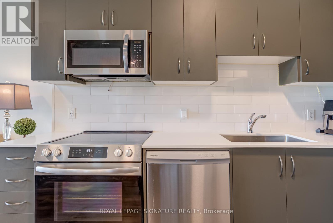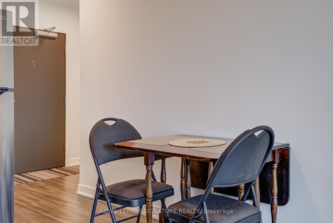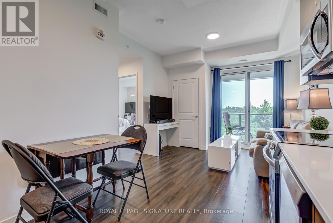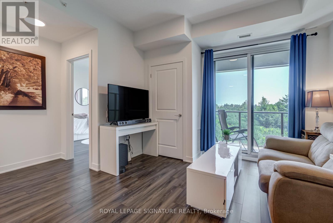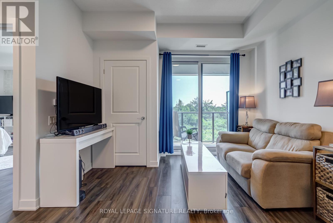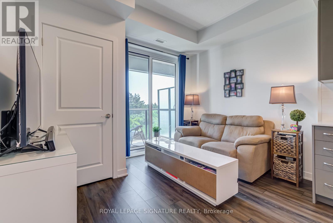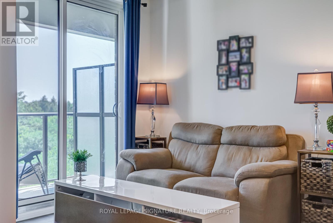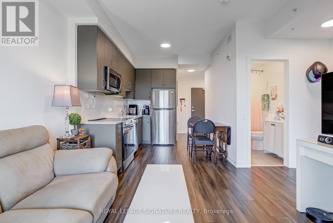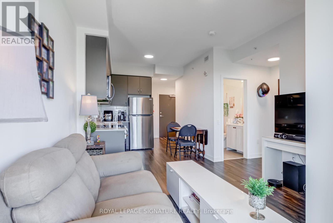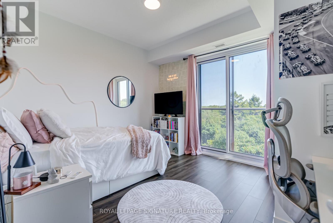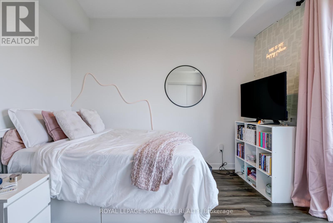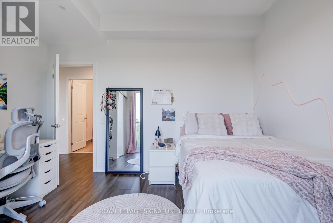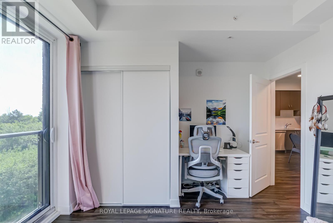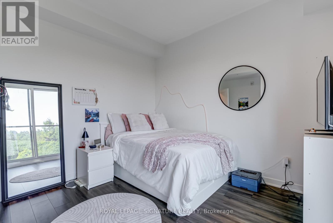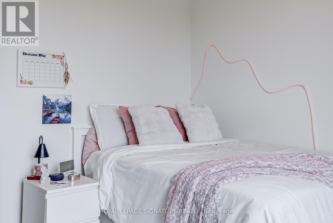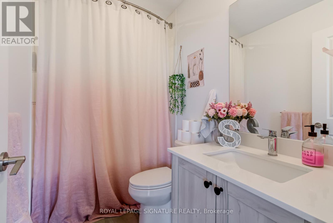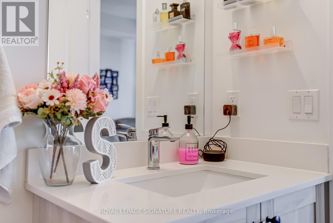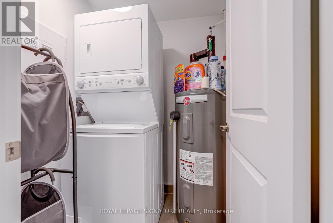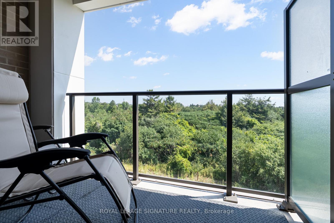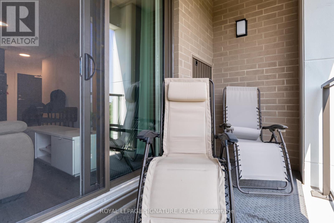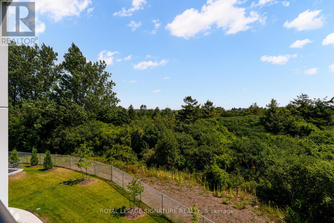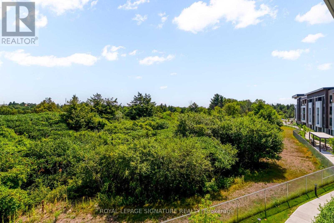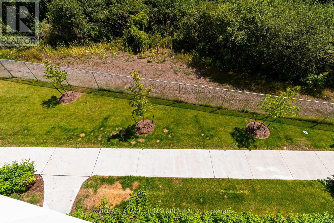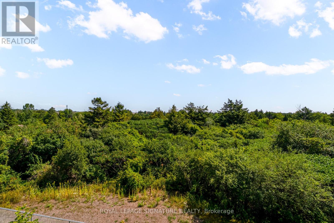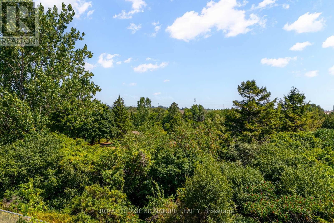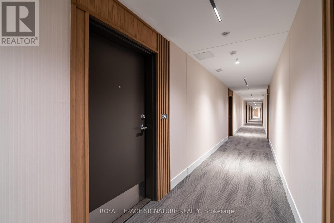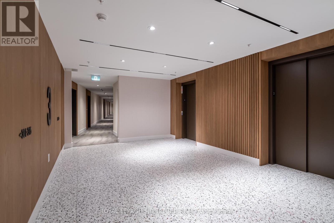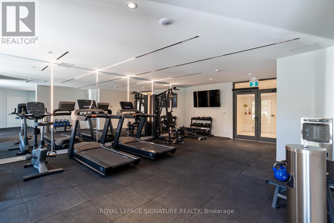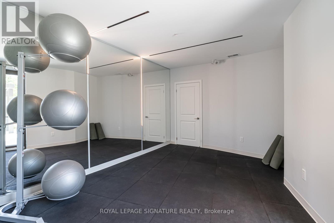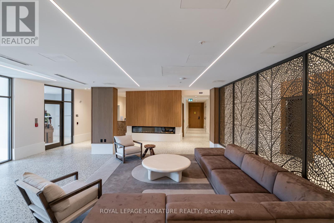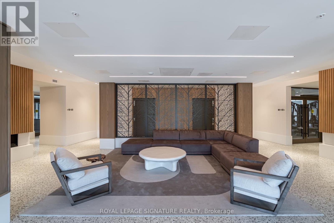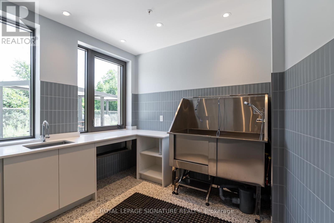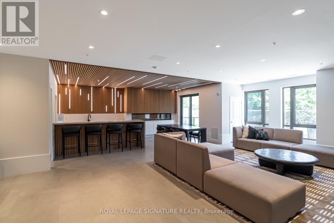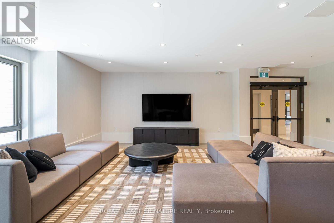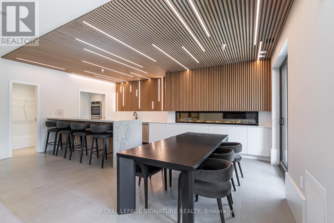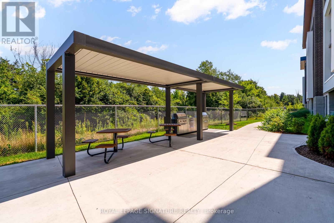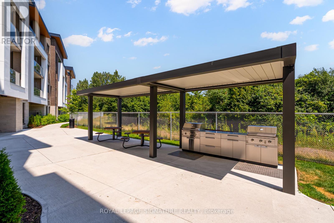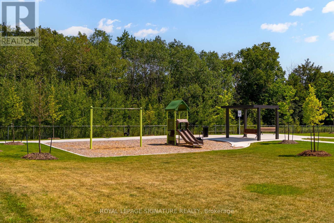324 - 385 Arctic Red Drive Oshawa, Ontario L1L 0M5
$2,150 Monthly
Welcome to Charing Cross Condos! This modern 1-year-old boutique residence offers a 1-bedroom lower penthouse suite overlooking Kedron Dells Golf Club. The desirable 565 sq. ft. floor plan + balcony features 9-ft ceilings, premium vinyl flooring throughout, a sleek modern kitchen with quartz countertops, matching backsplash, undermount sink, taller upper cabinetry to maximize ceiling height, and stainless steel appliances. Conveniently located with easy access to Hwy 407, minutes to Hwy 401, Big Box Stores, coffee shops, restaurants, schools, and airport taxi service. Bulk internet included! Parking and locker included. EV charging stations on site. (id:60365)
Property Details
| MLS® Number | E12457245 |
| Property Type | Single Family |
| Community Name | Windfields |
| AmenitiesNearBy | Golf Nearby, Park, Schools |
| CommunicationType | High Speed Internet |
| CommunityFeatures | Pet Restrictions |
| Features | Balcony, Carpet Free |
| ParkingSpaceTotal | 1 |
| ViewType | View |
Building
| BathroomTotal | 1 |
| BedroomsAboveGround | 1 |
| BedroomsTotal | 1 |
| Amenities | Security/concierge, Exercise Centre, Party Room, Visitor Parking, Storage - Locker |
| CoolingType | Central Air Conditioning |
| ExteriorFinish | Concrete |
| FlooringType | Vinyl, Ceramic |
| HeatingFuel | Natural Gas |
| HeatingType | Forced Air |
| SizeInterior | 500 - 599 Sqft |
| Type | Apartment |
Parking
| Underground | |
| Garage |
Land
| Acreage | No |
| LandAmenities | Golf Nearby, Park, Schools |
Rooms
| Level | Type | Length | Width | Dimensions |
|---|---|---|---|---|
| Main Level | Living Room | 3.42 m | 2.77 m | 3.42 m x 2.77 m |
| Main Level | Dining Room | 3.32 m | 2.75 m | 3.32 m x 2.75 m |
| Main Level | Kitchen | 3.32 m | 2.75 m | 3.32 m x 2.75 m |
| Main Level | Primary Bedroom | 3.96 m | 3.45 m | 3.96 m x 3.45 m |
| Main Level | Foyer | 2.14 m | 1.5 m | 2.14 m x 1.5 m |
| Main Level | Laundry Room | 1.5 m | 1.5 m | 1.5 m x 1.5 m |
https://www.realtor.ca/real-estate/28978559/324-385-arctic-red-drive-oshawa-windfields-windfields
Alex Melconian
Salesperson
8 Sampson Mews Suite 201 The Shops At Don Mills
Toronto, Ontario M3C 0H5

