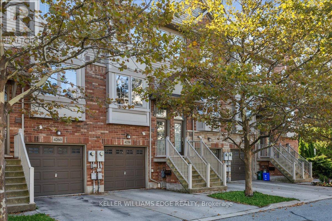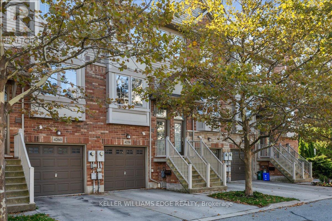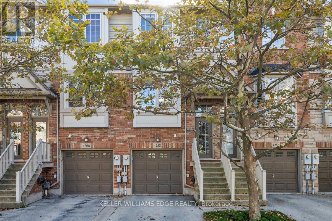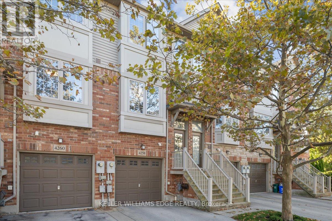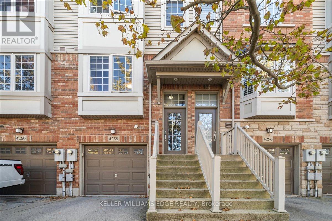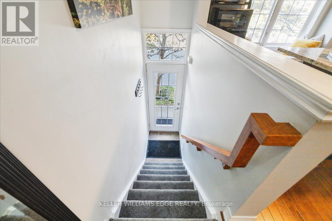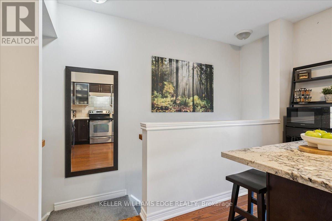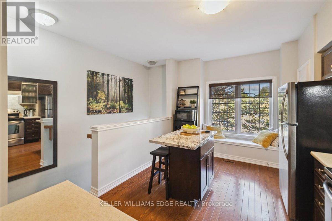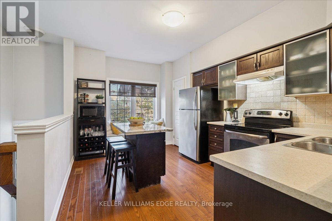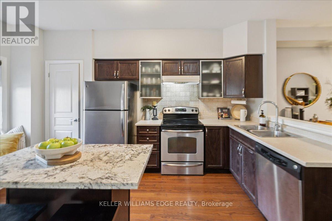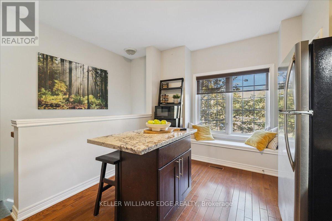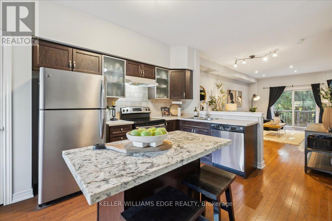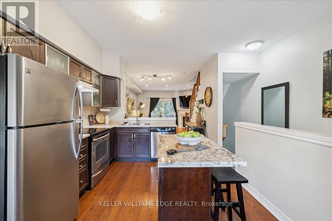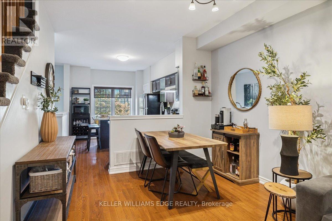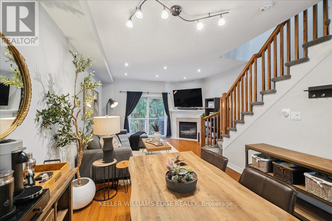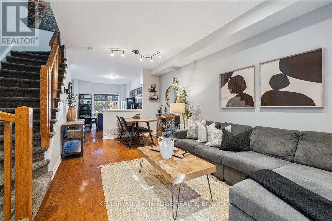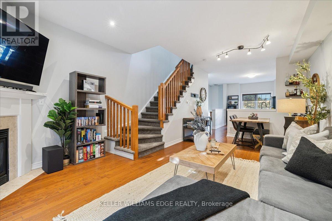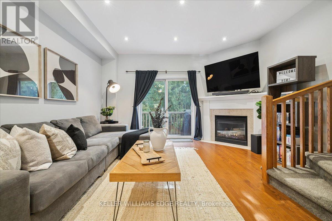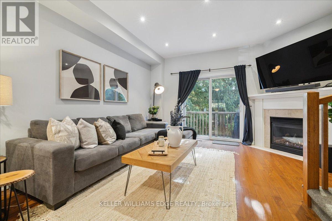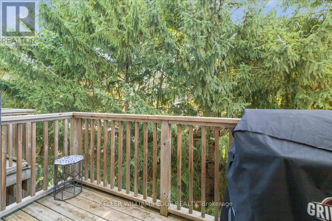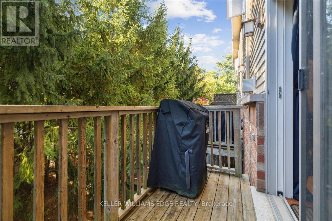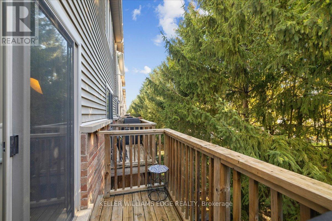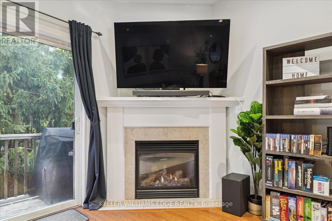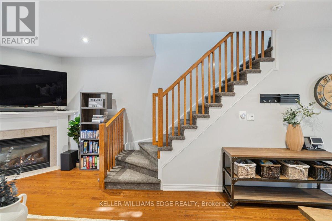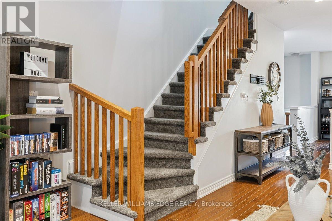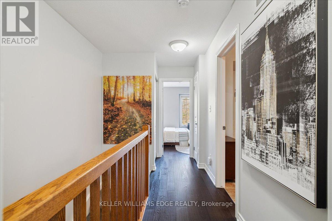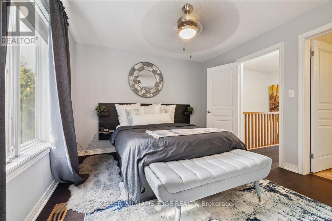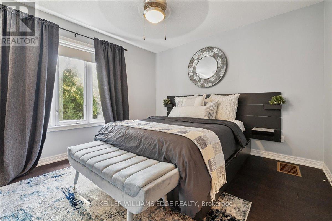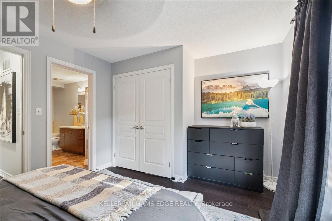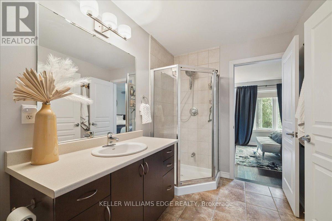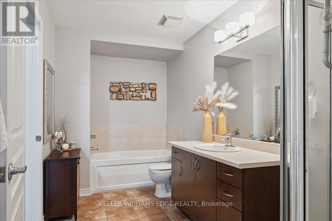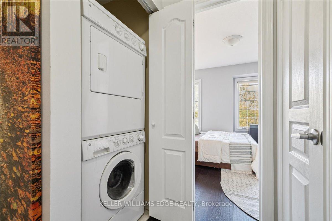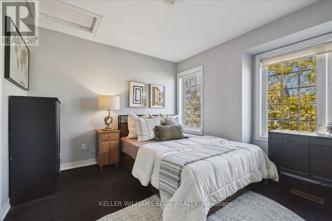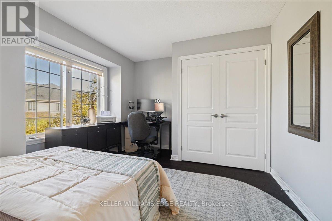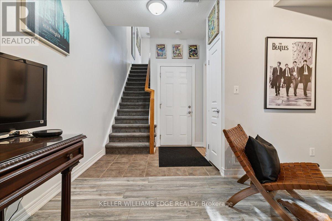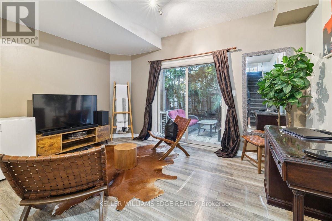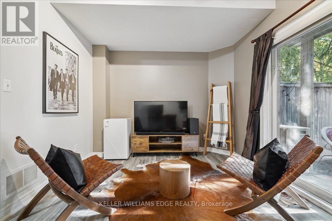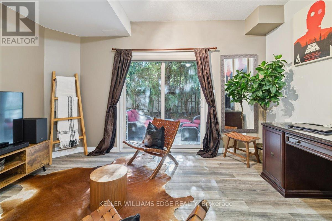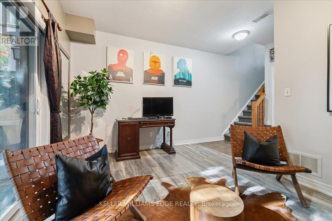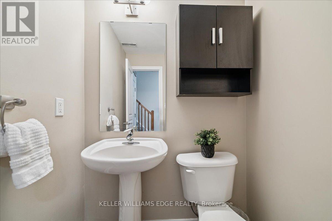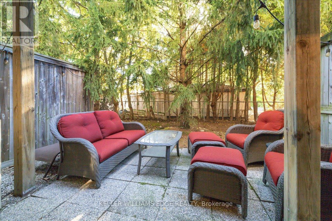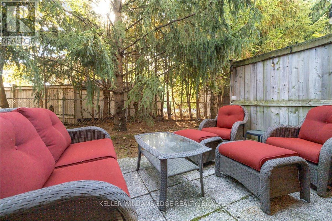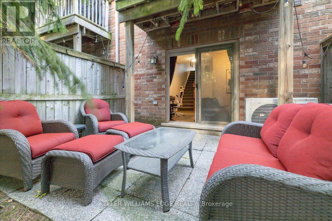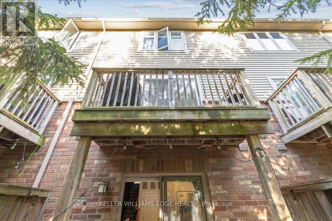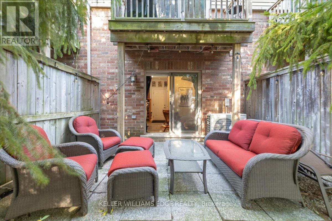4258 Ingram Common Burlington, Ontario L7L 0C4
$769,900Maintenance, Parcel of Tied Land
$116.35 Monthly
Maintenance, Parcel of Tied Land
$116.35 MonthlyStunning 2 Bedroom Branthaven Built Townhouse In Sought After South Burlington. Tons of upgrades including island, Pot Lights, Pantry, Stainless Steel Appliances, Hardwood & engineered hardwood floors, Great Open Concept, Large Deck Off Main Floor, 9' Ceilings, gas fire place, Large Master Bedroom, 4 Pc Bath - Garage Entry, Full Finished Main/Ground level - 2 Pc Bath - W/O To Large Patio, Brick Exterior, Minutes To GO Train * Quiet Location. Roof Shingles 2024 HWT, A/C and Air Exchange Rental - Approx. $170/mth. Monthly road fee $116.35 - Road Fee * Property is a POTL (id:60365)
Property Details
| MLS® Number | W12457373 |
| Property Type | Single Family |
| Community Name | Shoreacres |
| EquipmentType | Water Heater - Gas, Air Conditioner, Water Heater |
| ParkingSpaceTotal | 2 |
| RentalEquipmentType | Water Heater - Gas, Air Conditioner, Water Heater |
Building
| BathroomTotal | 2 |
| BedroomsAboveGround | 2 |
| BedroomsTotal | 2 |
| Age | 16 To 30 Years |
| Amenities | Fireplace(s) |
| Appliances | Garage Door Opener Remote(s), Dishwasher, Dryer, Stove, Washer, Refrigerator |
| ConstructionStyleAttachment | Attached |
| CoolingType | Central Air Conditioning |
| ExteriorFinish | Brick Facing, Brick Veneer |
| FireplacePresent | Yes |
| FireplaceTotal | 1 |
| FoundationType | Poured Concrete |
| HalfBathTotal | 1 |
| HeatingFuel | Natural Gas |
| HeatingType | Forced Air |
| StoriesTotal | 3 |
| SizeInterior | 1100 - 1500 Sqft |
| Type | Row / Townhouse |
| UtilityWater | Municipal Water |
Parking
| Attached Garage | |
| Garage |
Land
| Acreage | No |
| Sewer | Sanitary Sewer |
| SizeDepth | 20.85 M |
| SizeFrontage | 4.52 M |
| SizeIrregular | 4.5 X 20.9 M |
| SizeTotalText | 4.5 X 20.9 M |
| ZoningDescription | Mxg |
Rooms
| Level | Type | Length | Width | Dimensions |
|---|---|---|---|---|
| Second Level | Kitchen | 4.29 m | 2.77 m | 4.29 m x 2.77 m |
| Second Level | Dining Room | 3.15 m | 3.07 m | 3.15 m x 3.07 m |
| Second Level | Living Room | 3.68 m | 2.82 m | 3.68 m x 2.82 m |
| Third Level | Primary Bedroom | 3.99 m | 3.51 m | 3.99 m x 3.51 m |
| Third Level | Bedroom 2 | 3.99 m | 2.84 m | 3.99 m x 2.84 m |
| Third Level | Bathroom | 2.62 m | 1.91 m | 2.62 m x 1.91 m |
| Third Level | Laundry Room | Measurements not available | ||
| Ground Level | Family Room | 3.99 m | 3.2 m | 3.99 m x 3.2 m |
| Ground Level | Bathroom | 1.83 m | 1.24 m | 1.83 m x 1.24 m |
https://www.realtor.ca/real-estate/28978794/4258-ingram-common-burlington-shoreacres-shoreacres
Rachel Halcovitch
Broker
3185 Harvester Rd Unit 1a
Burlington, Ontario L7N 3N8

