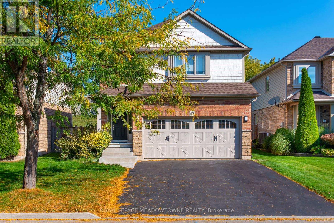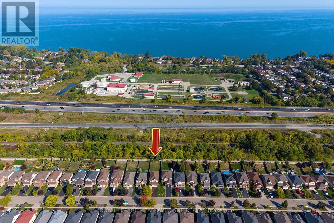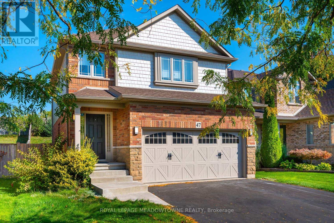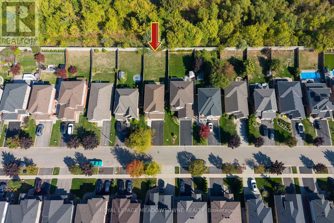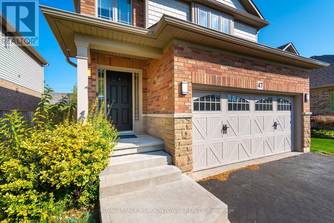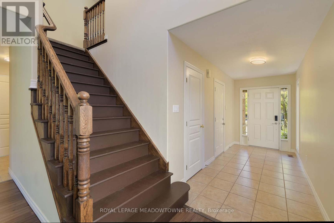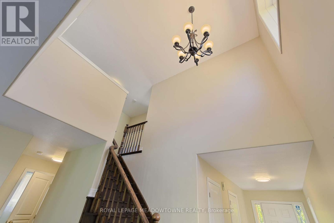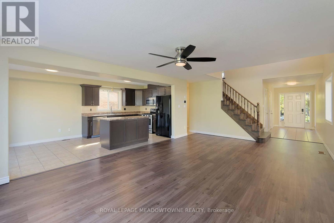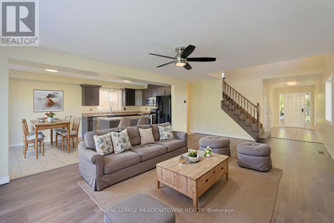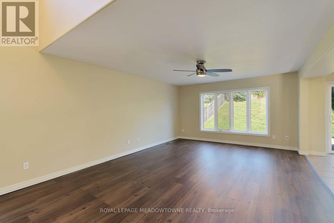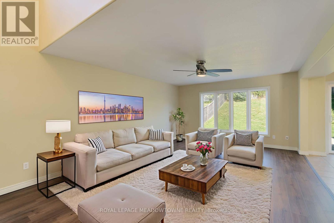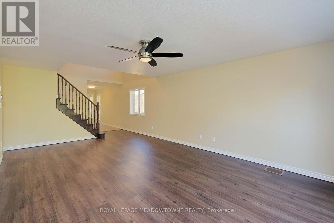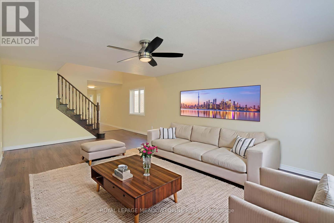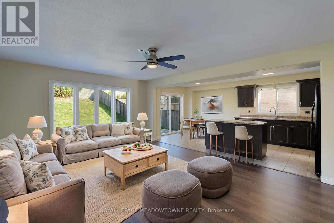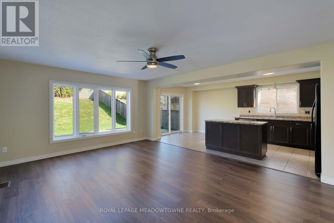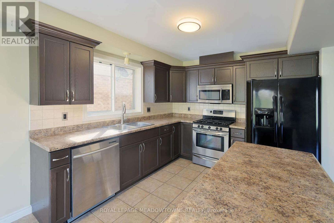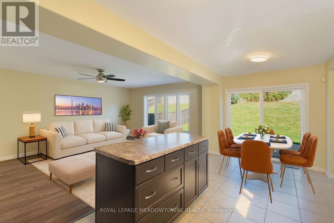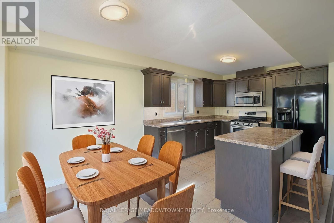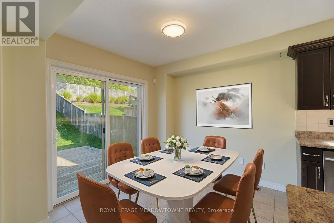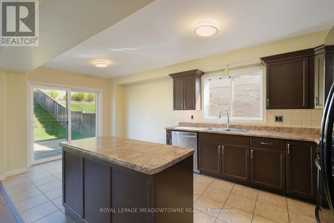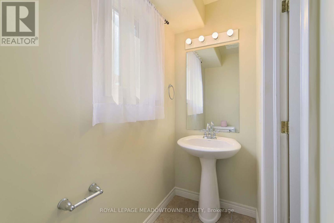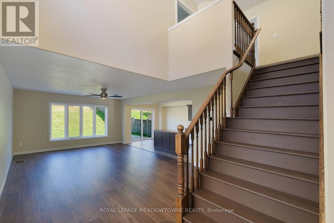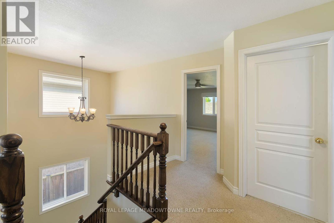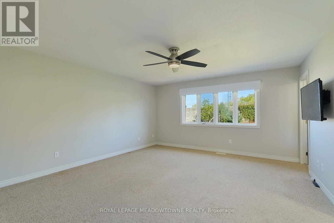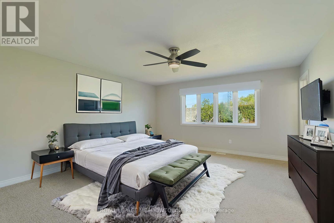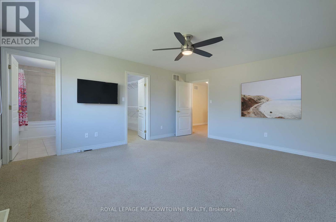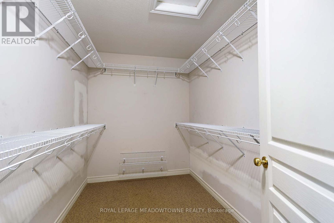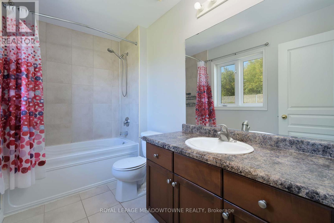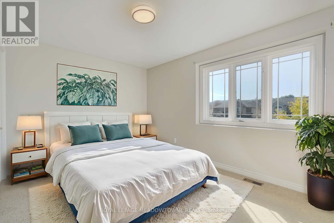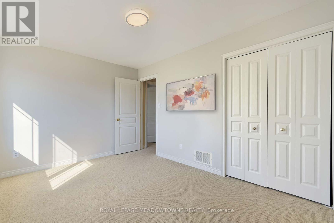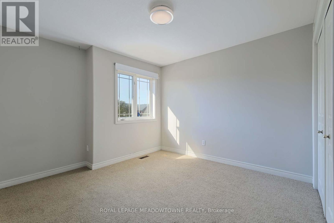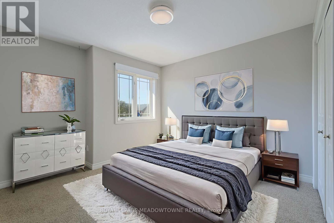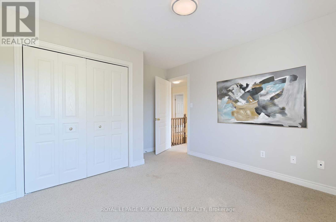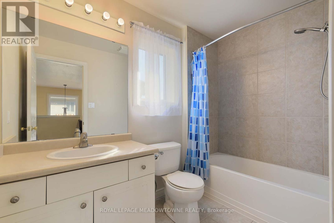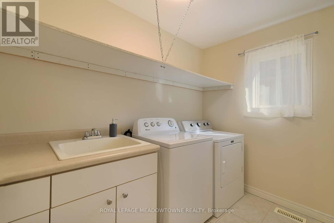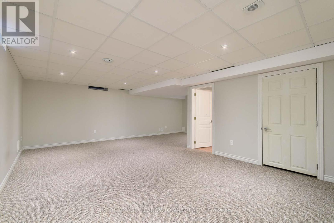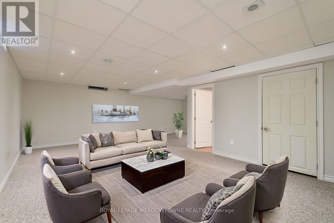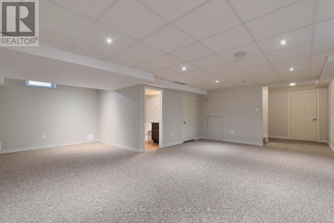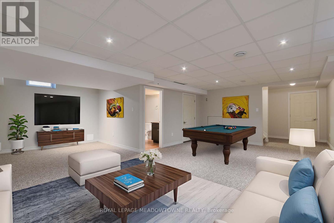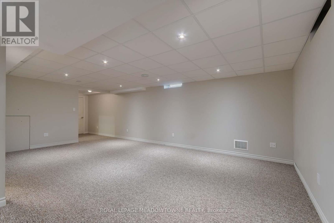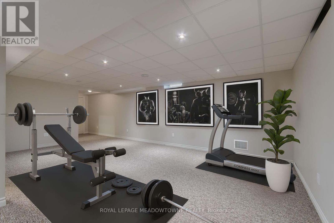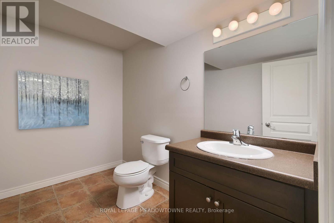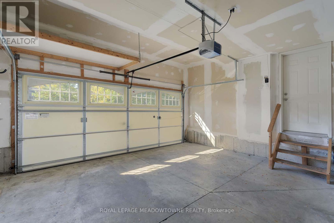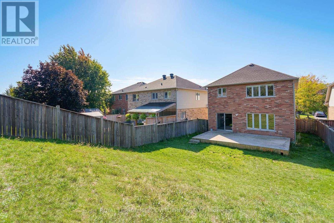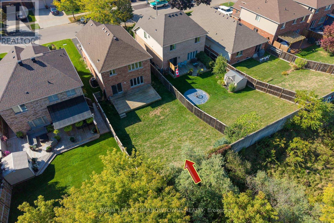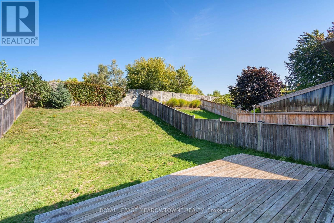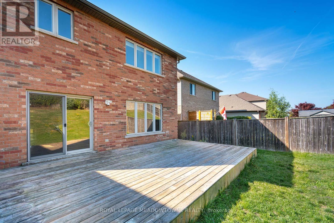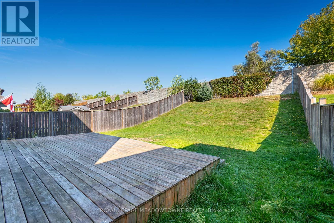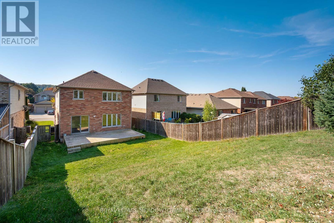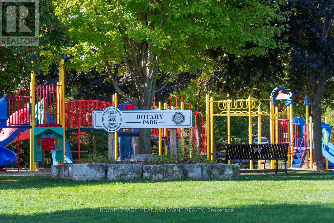47 Plum Tree Lane Grimsby, Ontario L3M 5T5
$749,000
Welcome to 47 Plum Tree Lane a beautifully maintained, Losani-built detached home in a sought-after, family-friendly neighborhood! This spacious 2-storey property features 3bedrooms, 4 bathrooms, and 1,879sqft of well-designed living space above grade, plus a fully finished basement, offering the perfect blend of comfort, function, and style. From the moment you arrive, you'll notice the home's excellent curb appeal and oversized lot. Step inside to a bright and inviting main floor with large windows, a functional layout, and tasteful finishes throughout. The open-concept living and dining areas flow into a well-appointed kitchen ideal for everyday living and entertaining alike. Upstairs, the generously sized primary suite offers a peaceful retreat with a private ensuite bath and a large walk-in closet. Two additional bedrooms provide ample space for family, guests, or a home office, all serviced by a full main bath. The finished basement adds valuable additional living space, including a spacious rec room, a2-piece bathroom, and excellent storage perfect for a media room, home gym, or play area. Outside, the private, fully fenced backyard offers a safe and serene outdoor space with plenty of room for kids, pets, gardening, or summer entertaining. Located on a quiet, established street, this home is close to parks, walking trails, community centers, schools, and nearby retirement living options, making it ideal for families or multi-generational living. Built by the award-winning Losani Homes, this property combines quality construction with a highly desirable location. Don't miss your chance to own this exceptional home. 47 Plum Tree Lane is the one you've been waiting for book your private showing today! (id:60365)
Open House
This property has open houses!
2:00 pm
Ends at:4:00 pm
Property Details
| MLS® Number | X12457400 |
| Property Type | Single Family |
| Community Name | 542 - Grimsby East |
| ParkingSpaceTotal | 6 |
Building
| BathroomTotal | 4 |
| BedroomsAboveGround | 3 |
| BedroomsTotal | 3 |
| Appliances | Water Heater, Dishwasher, Dryer, Garage Door Opener, Microwave, Range, Stove, Washer, Refrigerator |
| BasementDevelopment | Finished |
| BasementType | Full (finished) |
| ConstructionStyleAttachment | Detached |
| CoolingType | Central Air Conditioning |
| ExteriorFinish | Brick, Vinyl Siding |
| FlooringType | Carpeted, Tile |
| FoundationType | Poured Concrete |
| HalfBathTotal | 2 |
| HeatingFuel | Natural Gas |
| HeatingType | Forced Air |
| StoriesTotal | 2 |
| SizeInterior | 1500 - 2000 Sqft |
| Type | House |
| UtilityWater | Municipal Water |
Parking
| Attached Garage | |
| Garage |
Land
| Acreage | No |
| Sewer | Sanitary Sewer |
| SizeDepth | 180 Ft ,7 In |
| SizeFrontage | 40 Ft |
| SizeIrregular | 40 X 180.6 Ft |
| SizeTotalText | 40 X 180.6 Ft|under 1/2 Acre |
Rooms
| Level | Type | Length | Width | Dimensions |
|---|---|---|---|---|
| Second Level | Primary Bedroom | 5.2 m | 4.5 m | 5.2 m x 4.5 m |
| Second Level | Bedroom 2 | 3.2 m | 3.4 m | 3.2 m x 3.4 m |
| Second Level | Bedroom 3 | 3 m | 4.1 m | 3 m x 4.1 m |
| Second Level | Laundry Room | 3 m | 1.6 m | 3 m x 1.6 m |
| Basement | Recreational, Games Room | 7.1 m | 6.6 m | 7.1 m x 6.6 m |
| Basement | Den | 2.7 m | 1.4 m | 2.7 m x 1.4 m |
| Basement | Utility Room | 3 m | 2.6 m | 3 m x 2.6 m |
| Main Level | Kitchen | 5.8 m | 3 m | 5.8 m x 3 m |
| Main Level | Living Room | 5.8 m | 3 m | 5.8 m x 3 m |
https://www.realtor.ca/real-estate/28978826/47-plum-tree-lane-grimsby-grimsby-east-542-grimsby-east
Pinder Singh
Broker
6948 Financial Drive Suite A
Mississauga, Ontario L5N 8J4
Danielle Moody
Salesperson
6948 Financial Drive Suite A
Mississauga, Ontario L5N 8J4

