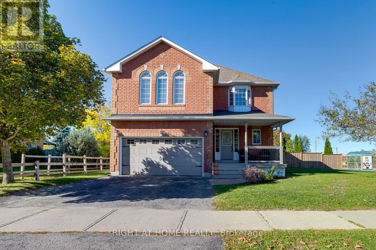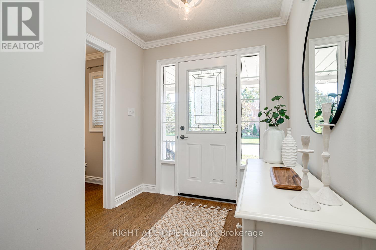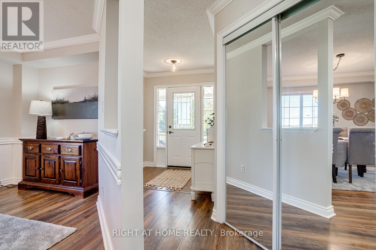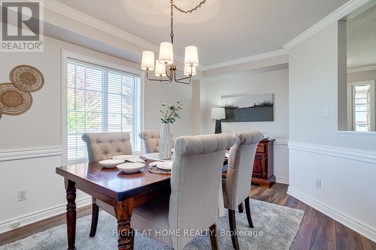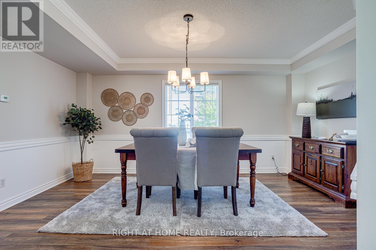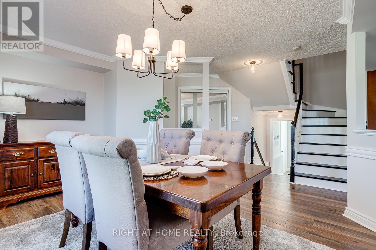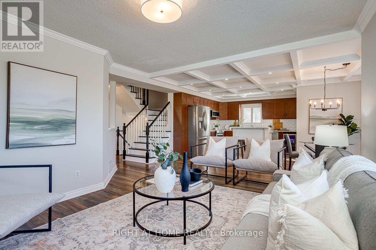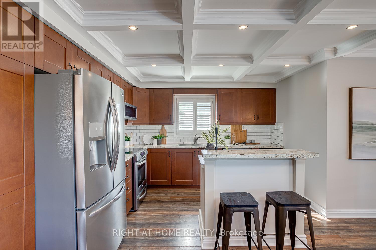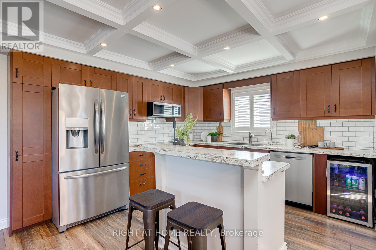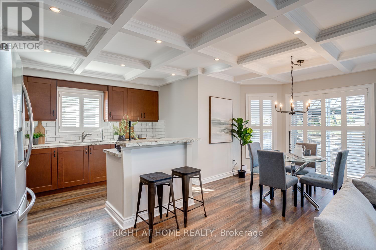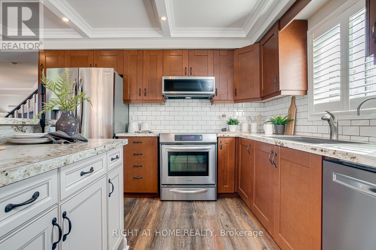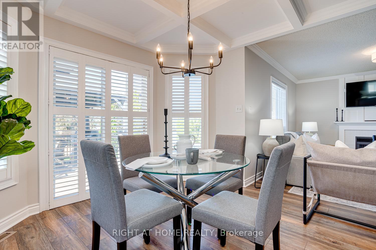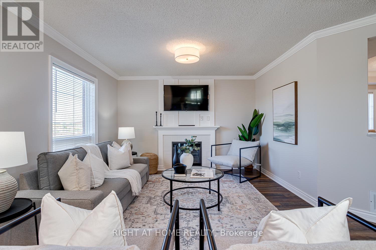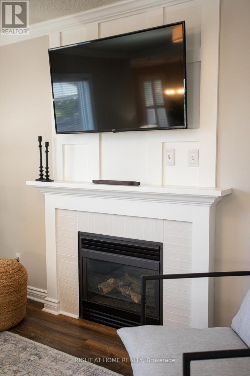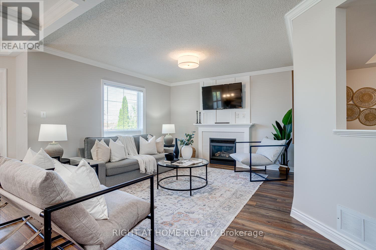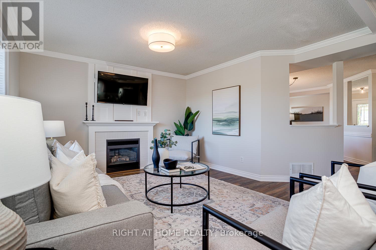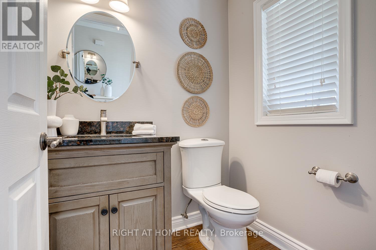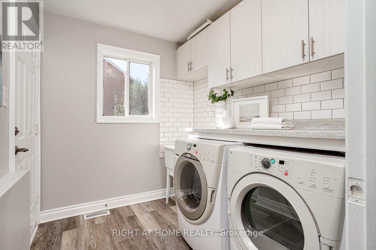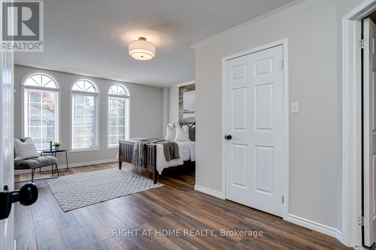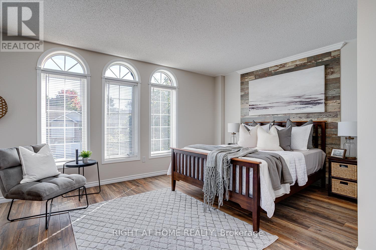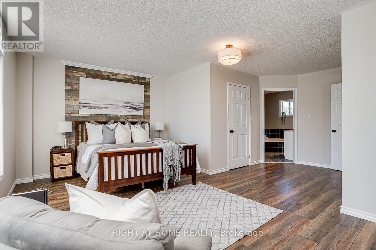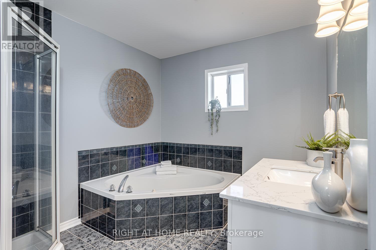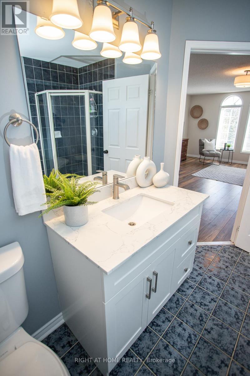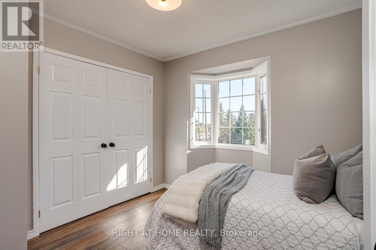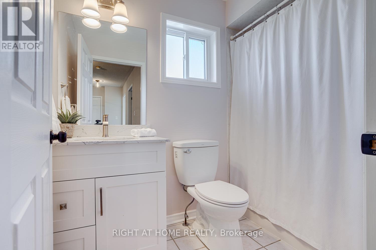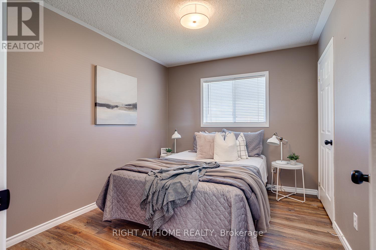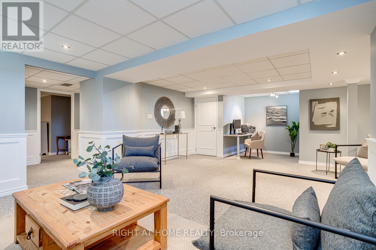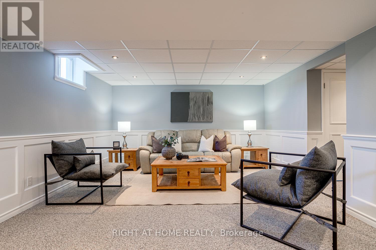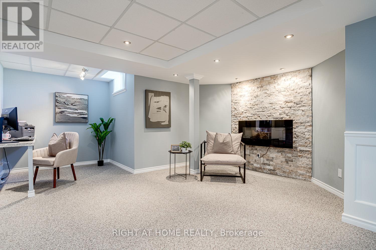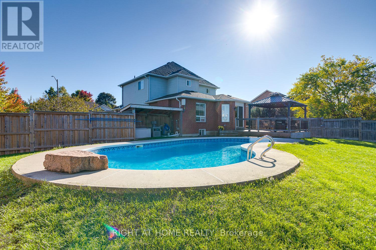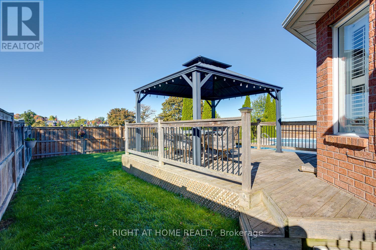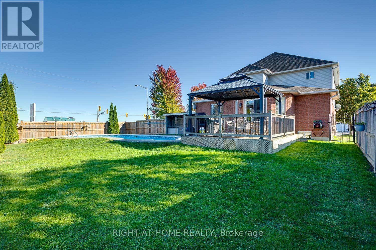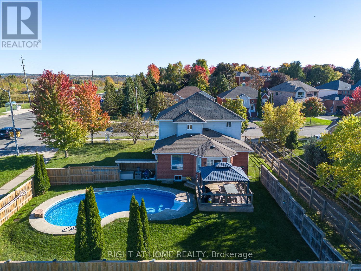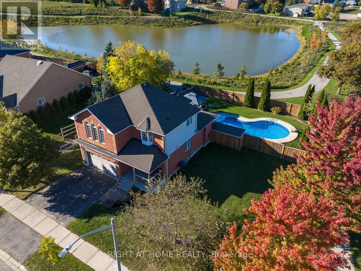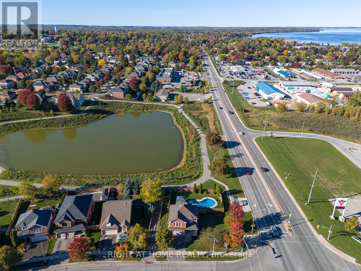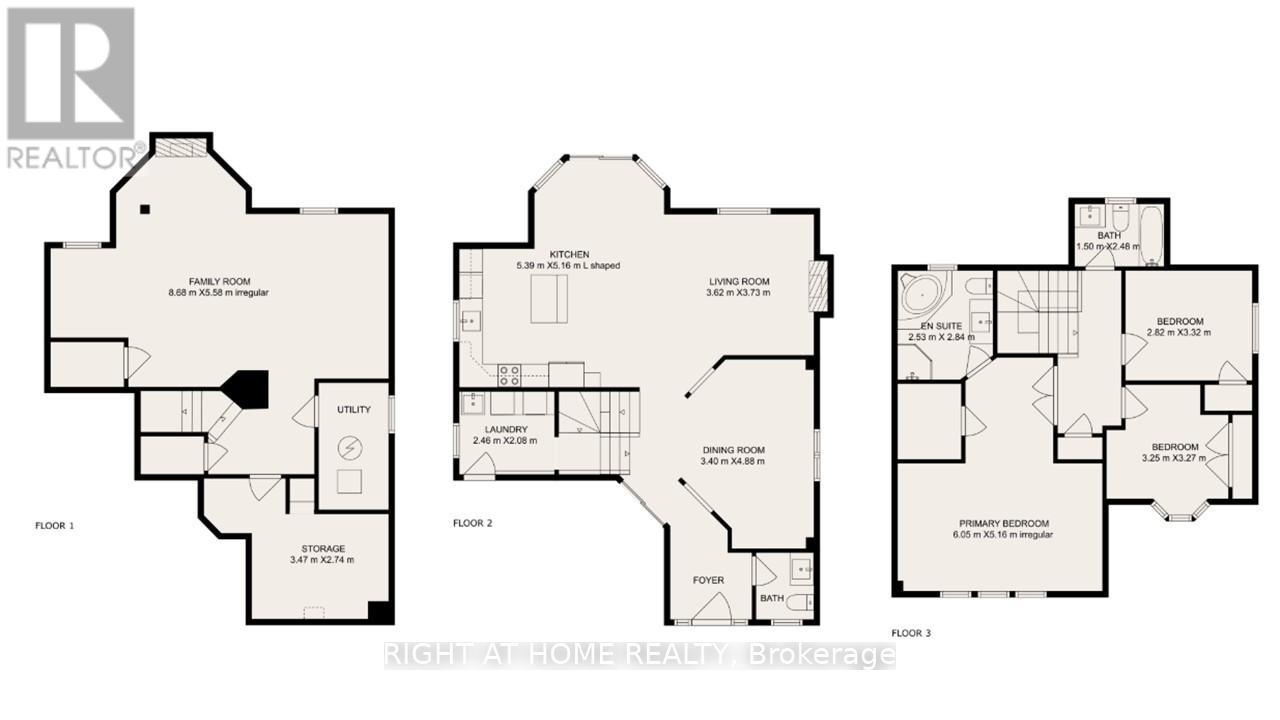3 Greenway Boulevard Scugog, Ontario L9L 1S9
$899,999
Welcome to this beautifully maintained two-storey brick home, perfectly situated on a premium lot with no houses behind and just minutes from town. From the moment you step inside, the craftsmanship stands out; wainscoting in the front hall and dining room, crown moulding throughout, and a striking coffered ceiling in the kitchen. The main floor is bright and spacious, featuring a large dining room that flows seamlessly into the updated kitchen with an island, stainless steel appliances (fridge and stove 2018, dishwasher 2023, microwave and beverage centre 2025), pot lighting, and a walkout to the back deck. The kitchen opens to the living room, where a gas fireplace framed by a custom-built feature wall creates a warm and elegant focal point. A convenient powder room and main floor laundry with direct garage access complete this level. Upstairs, the primary bedroom includes a four-piece ensuite, while two additional bedrooms and a well-appointed main bath provide comfortable family living. The finished basement offers a welcoming and versatile space, highlighted by wainscoting, an electric fireplace set against a floor-to-ceiling stone feature wall, and a multi-purpose room ideal for an office or guest area. Step outside and enjoy the private backyard, featuring a heated inground pool with a newer liner (2019), pool pump and chlorinator (2022), and plenty of room for entertaining. With no rear neighbours, youll appreciate the peace and privacy of this setting. Additional updates include a new furnace (2022) and roof (2013). A charming front porch enhances the curb appeal and completes this move-in ready home. This is a solid, beautifully cared-for property with standout details, thoughtful updates, and a backyard designed for both relaxation and fun, one you'll want to experience for yourself! (id:60365)
Open House
This property has open houses!
11:00 am
Ends at:1:00 pm
Property Details
| MLS® Number | E12457610 |
| Property Type | Single Family |
| Community Name | Port Perry |
| AmenitiesNearBy | Hospital, Place Of Worship, Schools |
| EquipmentType | Water Heater |
| Features | Irregular Lot Size |
| ParkingSpaceTotal | 5 |
| PoolType | Inground Pool |
| RentalEquipmentType | Water Heater |
| Structure | Deck |
Building
| BathroomTotal | 3 |
| BedroomsAboveGround | 3 |
| BedroomsTotal | 3 |
| Age | 16 To 30 Years |
| Appliances | Garage Door Opener Remote(s), Water Softener, Blinds, Dryer, Washer |
| BasementDevelopment | Finished |
| BasementType | N/a (finished) |
| ConstructionStyleAttachment | Detached |
| CoolingType | Central Air Conditioning |
| ExteriorFinish | Brick Facing |
| FireplacePresent | Yes |
| FlooringType | Laminate, Carpeted |
| FoundationType | Poured Concrete |
| HalfBathTotal | 1 |
| HeatingFuel | Natural Gas |
| HeatingType | Forced Air |
| StoriesTotal | 2 |
| SizeInterior | 1500 - 2000 Sqft |
| Type | House |
| UtilityWater | Municipal Water |
Parking
| Attached Garage | |
| Garage |
Land
| Acreage | No |
| FenceType | Fully Fenced, Fenced Yard |
| LandAmenities | Hospital, Place Of Worship, Schools |
| Sewer | Sanitary Sewer |
| SizeDepth | 108 Ft ,3 In |
| SizeFrontage | 80 Ft ,3 In |
| SizeIrregular | 80.3 X 108.3 Ft ; Lot Shape Is Irregular |
| SizeTotalText | 80.3 X 108.3 Ft ; Lot Shape Is Irregular |
Rooms
| Level | Type | Length | Width | Dimensions |
|---|---|---|---|---|
| Basement | Recreational, Games Room | 8.68 m | 5.58 m | 8.68 m x 5.58 m |
| Basement | Office | 3.47 m | 2.74 m | 3.47 m x 2.74 m |
| Main Level | Dining Room | 3.4 m | 4.88 m | 3.4 m x 4.88 m |
| Main Level | Kitchen | 5.39 m | 5.16 m | 5.39 m x 5.16 m |
| Main Level | Living Room | 3.62 m | 3.73 m | 3.62 m x 3.73 m |
| Main Level | Laundry Room | 2.46 m | 2.08 m | 2.46 m x 2.08 m |
| Upper Level | Primary Bedroom | 6.05 m | 5.16 m | 6.05 m x 5.16 m |
| Upper Level | Bedroom 2 | 2.82 m | 3.32 m | 2.82 m x 3.32 m |
| Upper Level | Bedroom 3 | 3.25 m | 3.27 m | 3.25 m x 3.27 m |
https://www.realtor.ca/real-estate/28979247/3-greenway-boulevard-scugog-port-perry-port-perry
Jillian Edwards
Salesperson
242 King Street East #1
Oshawa, Ontario L1H 1C7

