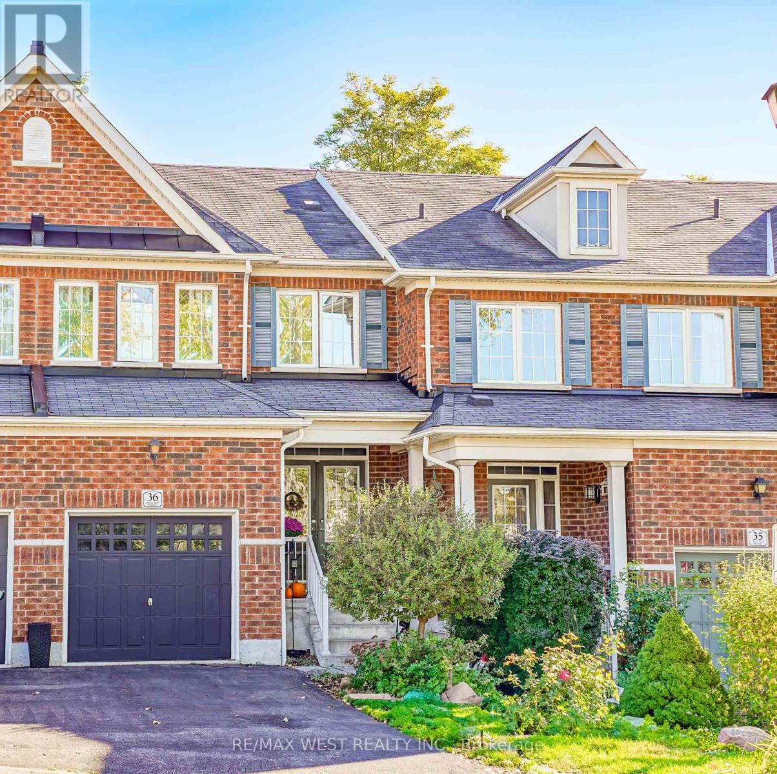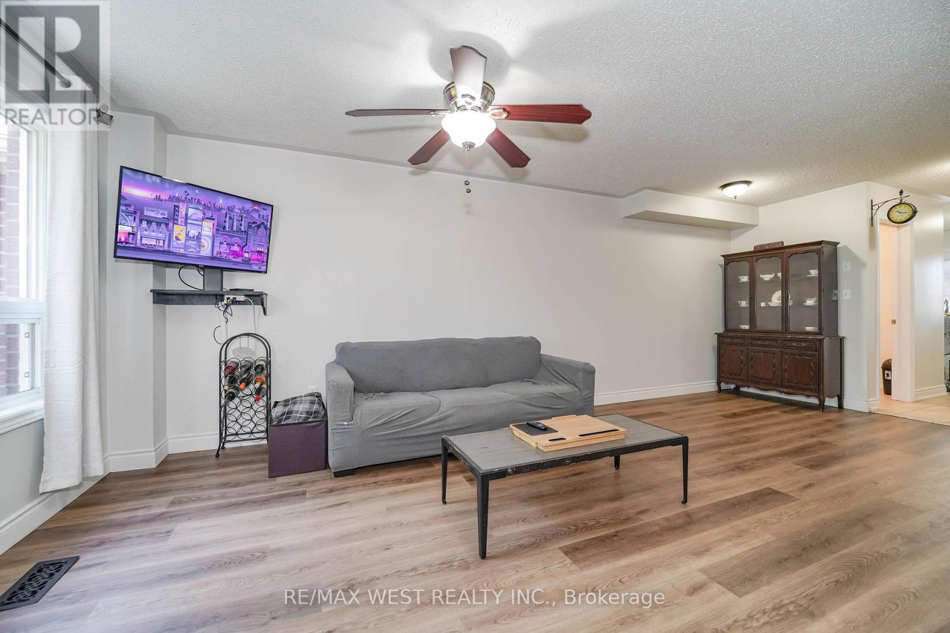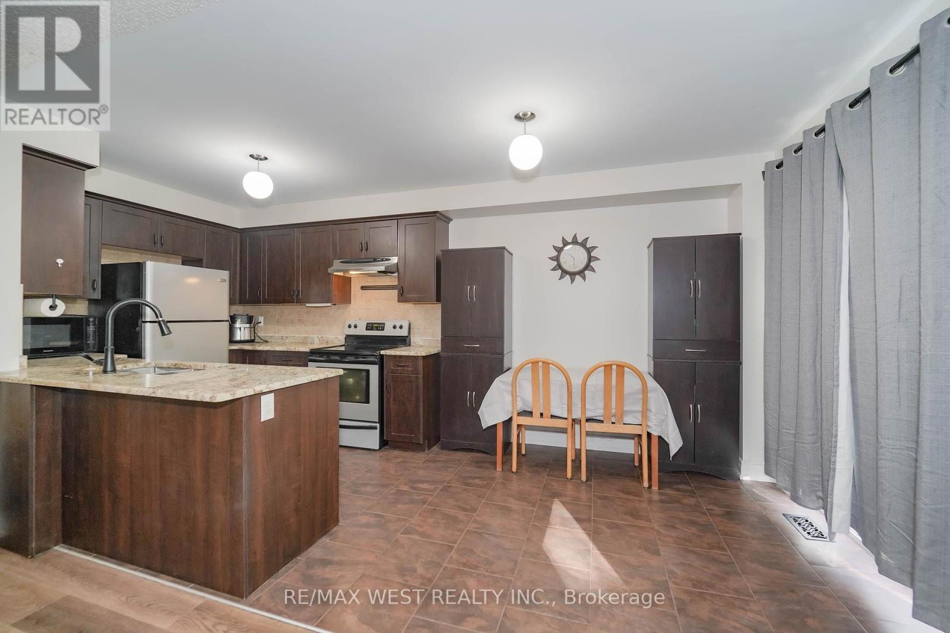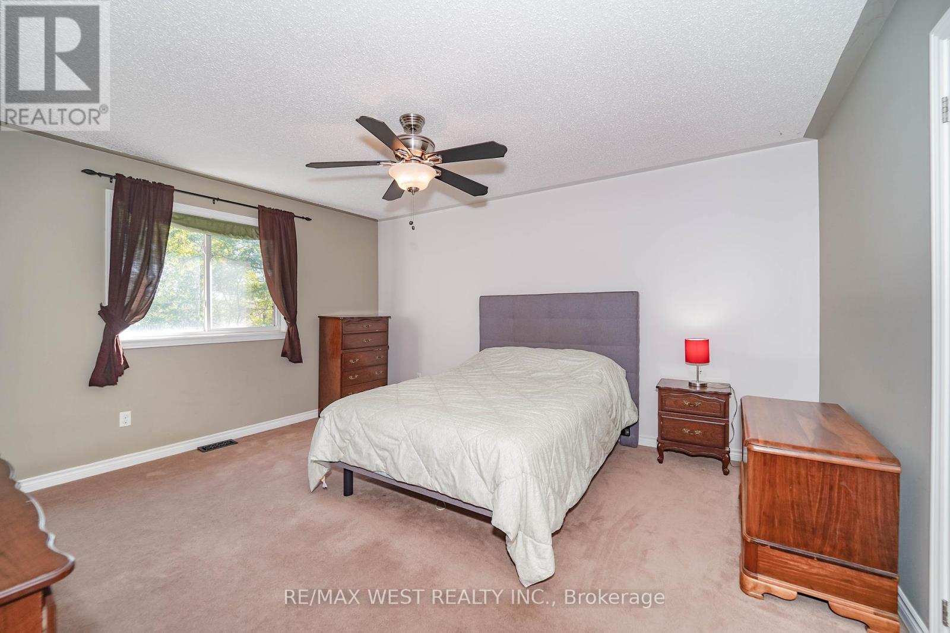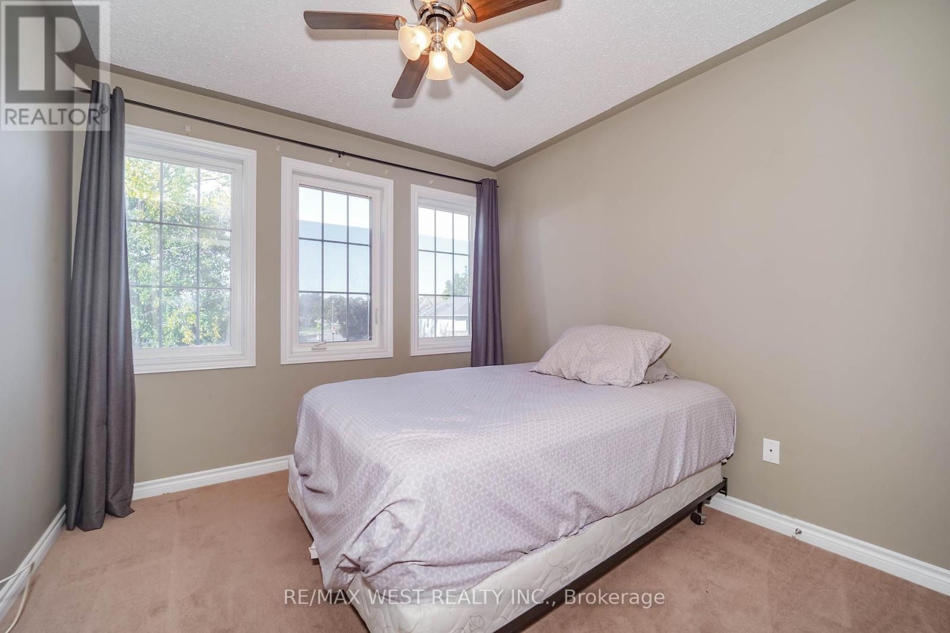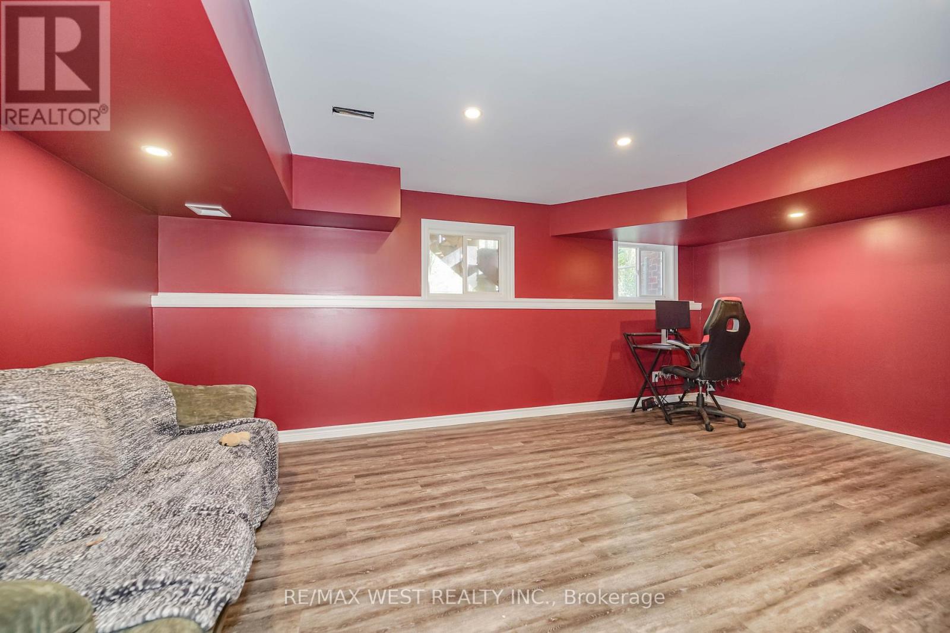36 - 715 Grandview Street N Oshawa, Ontario L1K 0N2
$700,000Maintenance, Parcel of Tied Land
$189.99 Monthly
Maintenance, Parcel of Tied Land
$189.99 MonthlyWelcome to This Beautiful 3-Bedroom, 3-Bath Home in Oshawa's Pinecrest Community! Nestled on a quiet ravine lot, this home backs onto the Harmony Valley Conservation Area, offering stunning treetop views and direct access to peaceful walking trails. The open-concept main floor is filled with natural light from large windows, creating a warm and inviting living space. The spacious primary bedroom features a 4-piece ensuite and walk-in closet, while the walk-out from the dining area leads to a private backyard perfect for relaxing or entertaining. ( 2pc Rough -in Bath in BSMT). Located just minutes from highways 401 & 407, schools, parks, trails, shopping, dining, and more, this home offers the best of convenience and nature. A monthly POTL fee of $189.98 includes water, snow removal, garbage collection, and lawn care for common areas making for easy, maintenance-free living. Don't miss your chance to own this peaceful ravine-side retreat! A monthly POTL fee of $189.98 includes water, snow removal, garbage collection, and lawn care for common areasmaking for easy, maintenance-free living. (id:60365)
Property Details
| MLS® Number | E12457632 |
| Property Type | Single Family |
| Community Name | Pinecrest |
| AmenitiesNearBy | Public Transit |
| EquipmentType | Water Heater - Gas, Water Heater |
| Features | Irregular Lot Size, Flat Site, Conservation/green Belt, Carpet Free |
| ParkingSpaceTotal | 3 |
| RentalEquipmentType | Water Heater - Gas, Water Heater |
Building
| BathroomTotal | 2 |
| BedroomsAboveGround | 3 |
| BedroomsBelowGround | 1 |
| BedroomsTotal | 4 |
| Age | 6 To 15 Years |
| Appliances | Dryer, Stove, Washer, Window Coverings, Refrigerator |
| BasementDevelopment | Partially Finished |
| BasementType | Full (partially Finished) |
| ConstructionStyleAttachment | Attached |
| CoolingType | Central Air Conditioning |
| ExteriorFinish | Brick |
| FoundationType | Poured Concrete |
| HalfBathTotal | 1 |
| HeatingFuel | Natural Gas |
| HeatingType | Forced Air |
| StoriesTotal | 2 |
| SizeInterior | 1100 - 1500 Sqft |
| Type | Row / Townhouse |
| UtilityWater | Municipal Water |
Parking
| Attached Garage | |
| Garage |
Land
| Acreage | No |
| FenceType | Fenced Yard |
| LandAmenities | Public Transit |
| Sewer | Sanitary Sewer |
| SizeDepth | 101 Ft ,10 In |
| SizeFrontage | 20 Ft ,10 In |
| SizeIrregular | 20.9 X 101.9 Ft |
| SizeTotalText | 20.9 X 101.9 Ft |
| ZoningDescription | R4-a(1) |
Rooms
| Level | Type | Length | Width | Dimensions |
|---|---|---|---|---|
| Second Level | Primary Bedroom | 4.6 m | 4 m | 4.6 m x 4 m |
| Second Level | Bedroom 2 | 3.6 m | 2.9 m | 3.6 m x 2.9 m |
| Third Level | Bedroom 3 | 2.8 m | 3.4 m | 2.8 m x 3.4 m |
| Basement | Bedroom | 5.7 m | 4.2 m | 5.7 m x 4.2 m |
| Basement | Laundry Room | 5 m | 2.4 m | 5 m x 2.4 m |
| Main Level | Living Room | 6.7 m | 3.4 m | 6.7 m x 3.4 m |
| Main Level | Dining Room | 6.7 m | 2.4 m | 6.7 m x 2.4 m |
| Main Level | Kitchen | 5.6 m | 2.4 m | 5.6 m x 2.4 m |
| Main Level | Foyer | 4.6 m | 2.4 m | 4.6 m x 2.4 m |
https://www.realtor.ca/real-estate/28979250/36-715-grandview-street-n-oshawa-pinecrest-pinecrest
Frank Leo
Broker
Corey Hulowski
Salesperson

