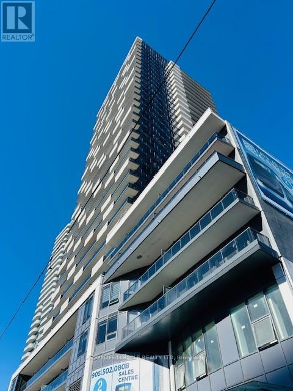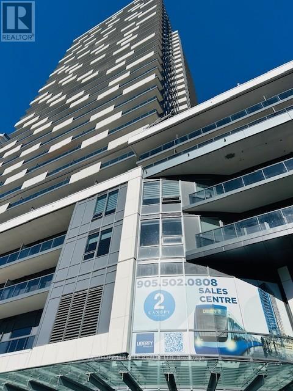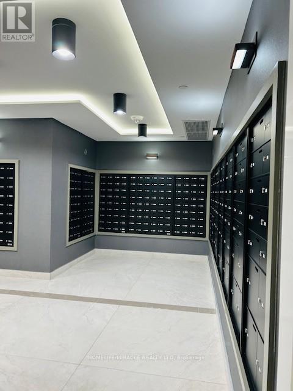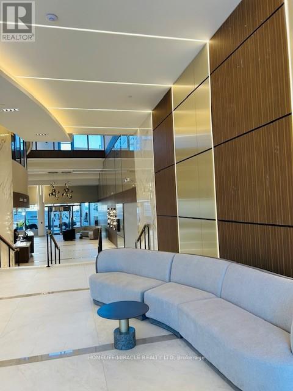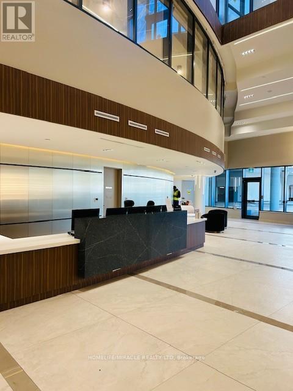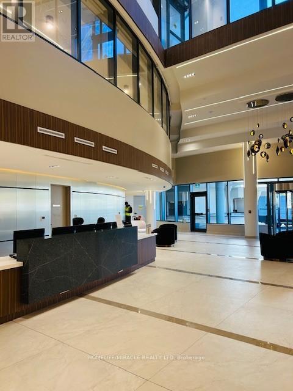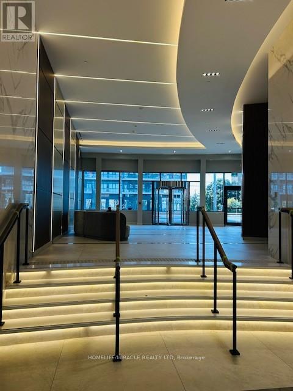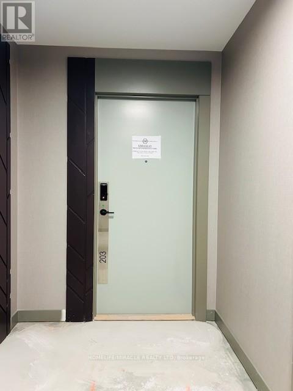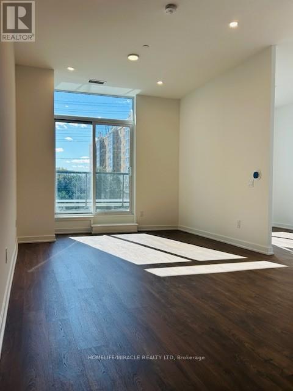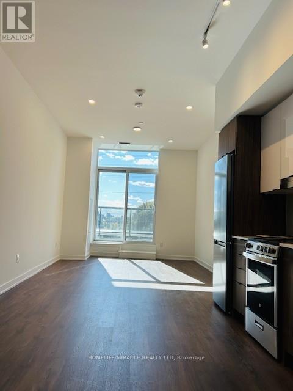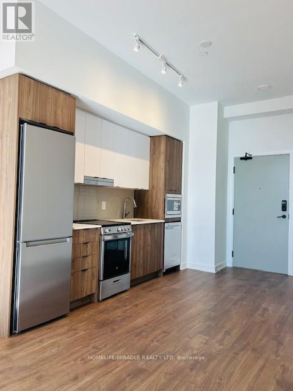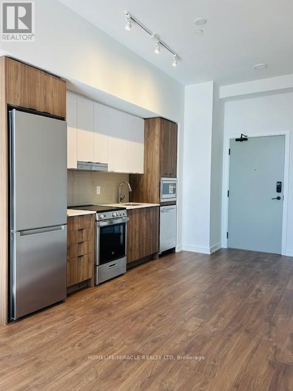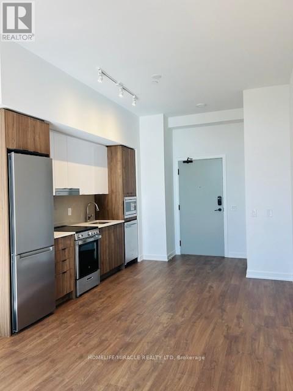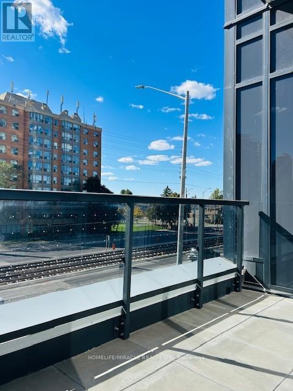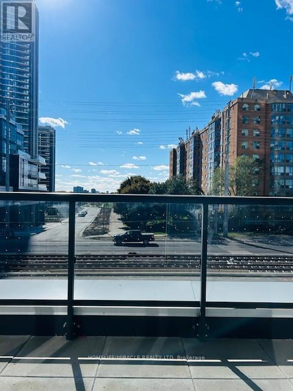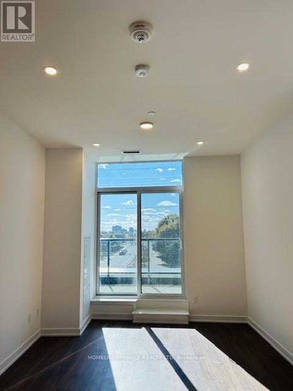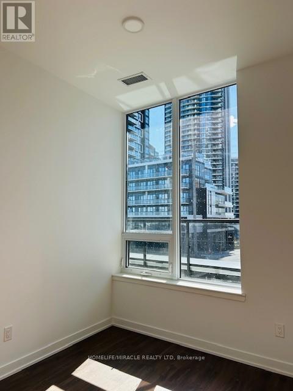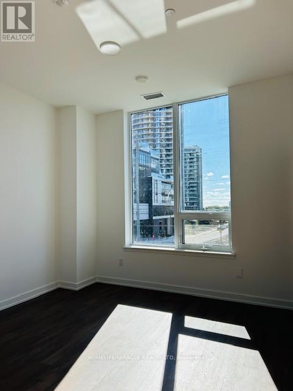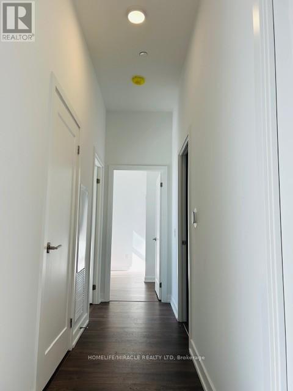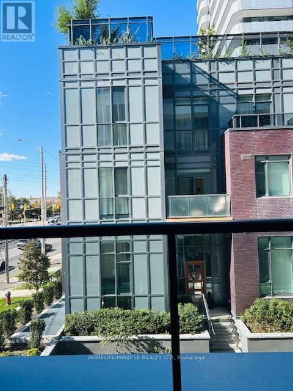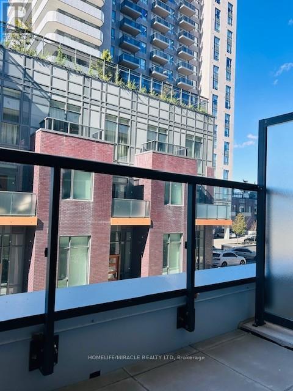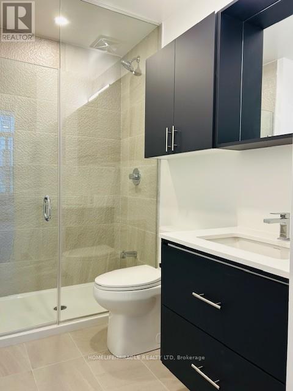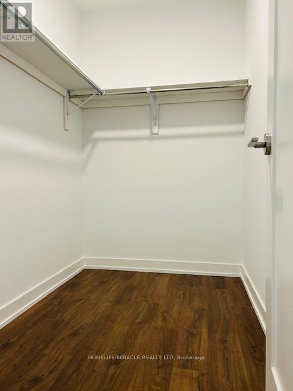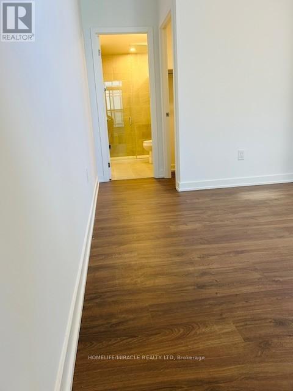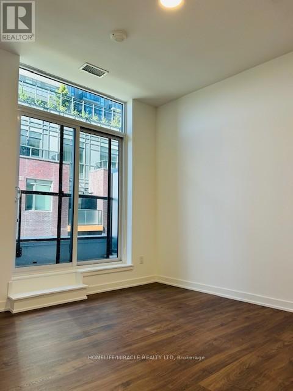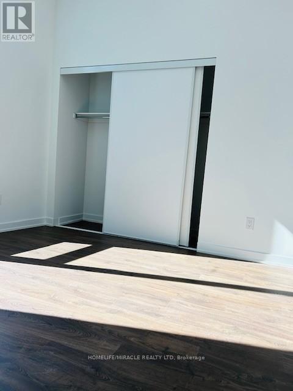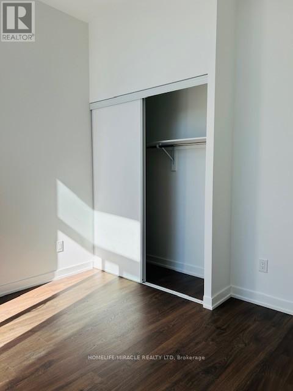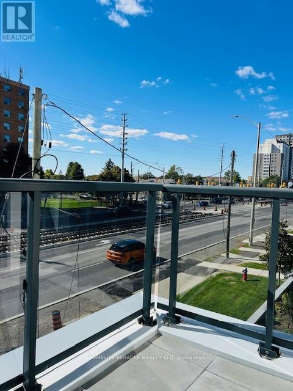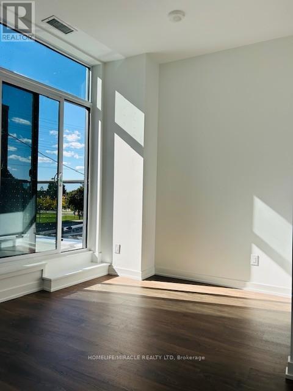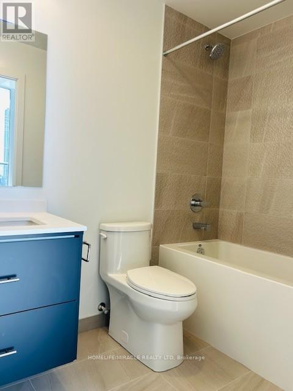203 - 5105 Hurontario Street Mississauga, Ontario L4Z 3X7
$3,500 Monthly
Welcome to this never-lived-in, modern 3 + 1 bedrooms, 2 Full bathrooms Corner Unit condo having 3 Terrace you can view all 3 sides of the building in the heart of Mississauga. This sun-filled unit offers unobstructed panoramic views, floor-to-ceiling windows, and a wrap-around balcony perfect for summer relaxation. Designed with style and comfort in mind, the open-concept layout features high ceilings, a spacious living and dining area, and sleek laminate flooring throughout. The gourmet kitchen is fully upgraded with quartz countertop sand backsplash, European-style cabinetry, an under-mount sink, valence lighting, and a New Image quartz island with built-in storage. Premium stainless-steel appliances include a stove, built in microwave, hood fan, and dishwasher. The primary bedroom features large windows, a Walk In closet, and a private Terrace with 4-piece ensuite. The second bedroom is equally bright and comfortable, offering a full closet and a private Terrace facing Hurontario Street view a nice size Den you can use it as office / kids room With Large Glass Windows and condo has its own thermostat for personalized climate control. Additional highlights include ensuite laundry, central A/C, one underground parking space, and access to premium building amenities on the sale floor level feels like its own. Located just off Hwy 403, and minutes away from All Amenities like Square One, Public transit, top-rated schools, shopping, and the upcoming Eglinton West LRT Station. Experience luxury urban living in one of Mississauga's most vibrant and connected neighborhoods. Don't Miss just say Hey Google Get me 3 bedrooms + 1 den more than 1200 sqft living space newly built Condo in the heart of Mississauga and your result willbe this Condominium. (id:60365)
Property Details
| MLS® Number | W12457665 |
| Property Type | Single Family |
| Community Name | Hurontario |
| AmenitiesNearBy | Hospital, Park, Public Transit, Schools |
| CommunicationType | High Speed Internet |
| CommunityFeatures | Pet Restrictions |
| Features | Elevator, Carpet Free, In Suite Laundry |
| ParkingSpaceTotal | 1 |
Building
| BathroomTotal | 2 |
| BedroomsAboveGround | 3 |
| BedroomsBelowGround | 1 |
| BedroomsTotal | 4 |
| Age | New Building |
| Amenities | Security/concierge, Exercise Centre, Party Room |
| Appliances | Dishwasher, Microwave, Stove, Refrigerator |
| CoolingType | Central Air Conditioning |
| ExteriorFinish | Brick, Concrete |
| FlooringType | Vinyl |
| HeatingFuel | Natural Gas |
| HeatingType | Forced Air |
| SizeInterior | 1200 - 1399 Sqft |
| Type | Apartment |
Parking
| No Garage |
Land
| Acreage | No |
| LandAmenities | Hospital, Park, Public Transit, Schools |
Rooms
| Level | Type | Length | Width | Dimensions |
|---|---|---|---|---|
| Main Level | Living Room | 7.5 m | 3.5 m | 7.5 m x 3.5 m |
| Main Level | Kitchen | 7.5 m | 3.5 m | 7.5 m x 3.5 m |
| Main Level | Den | 2.6 m | 2.6 m | 2.6 m x 2.6 m |
| Main Level | Bedroom | 3.5 m | 3.63 m | 3.5 m x 3.63 m |
| Main Level | Bedroom 2 | 3.5 m | 2.6 m | 3.5 m x 2.6 m |
| Main Level | Primary Bedroom | 3.8 m | 3.5 m | 3.8 m x 3.5 m |
Milan Patel
Broker
20-470 Chrysler Drive
Brampton, Ontario L6S 0C1

