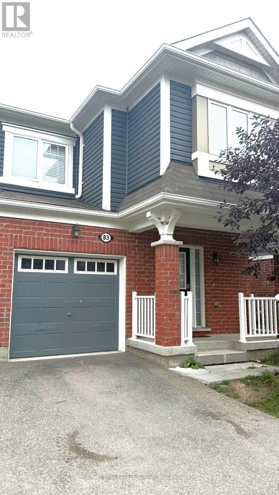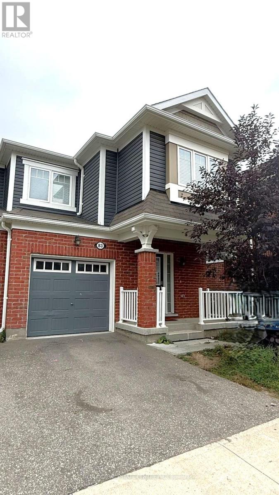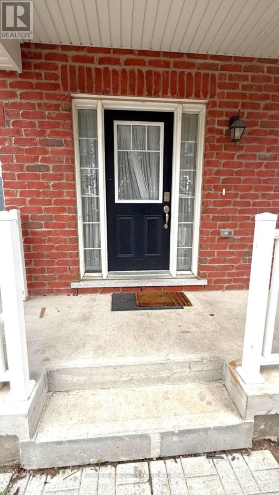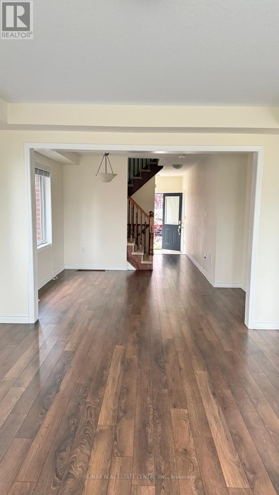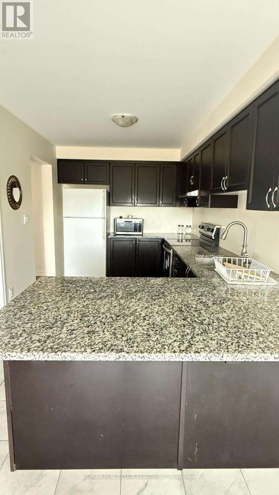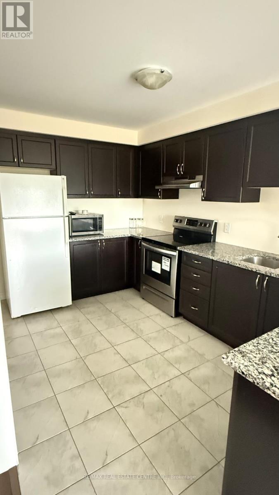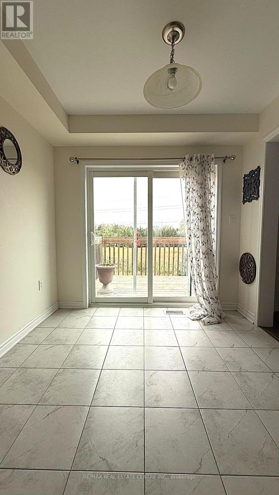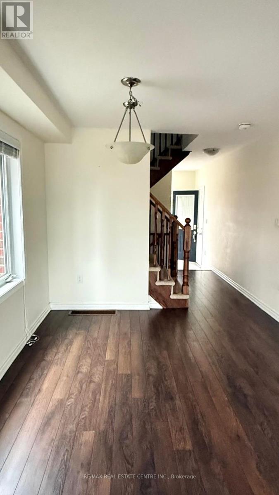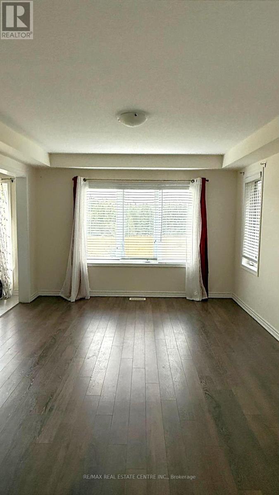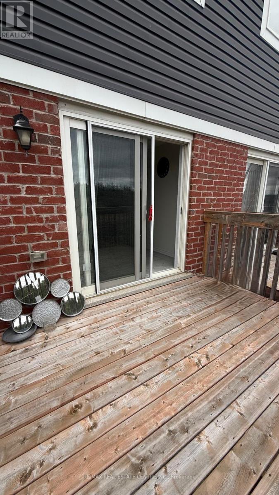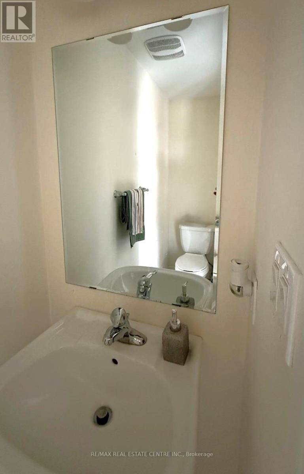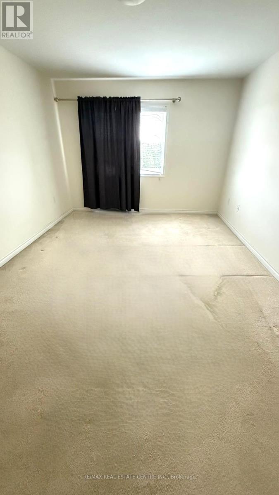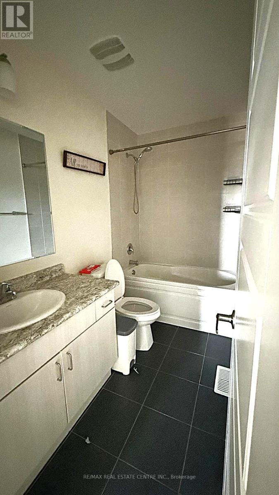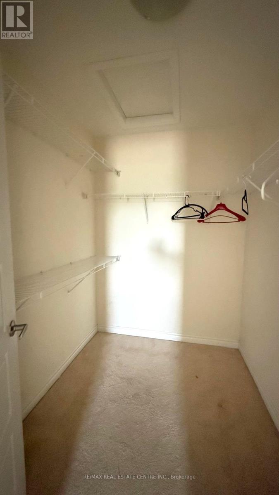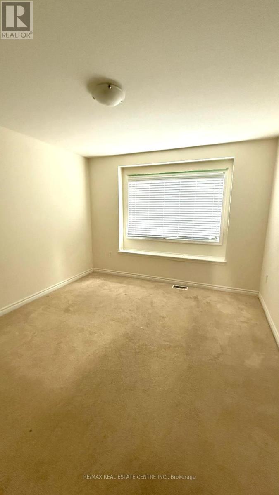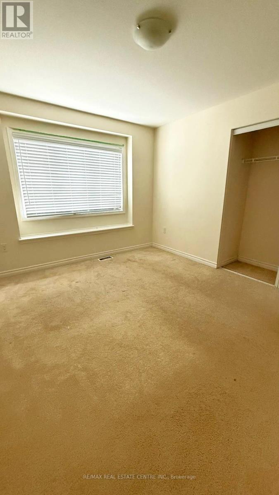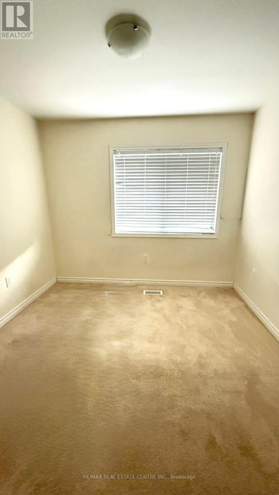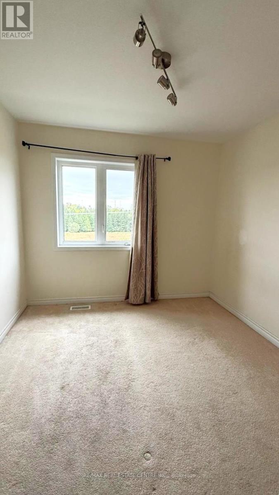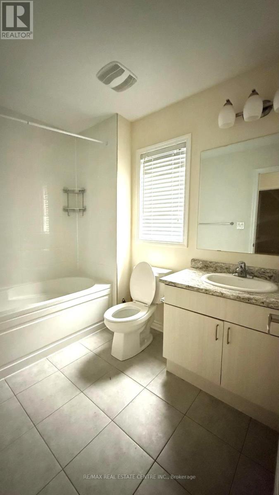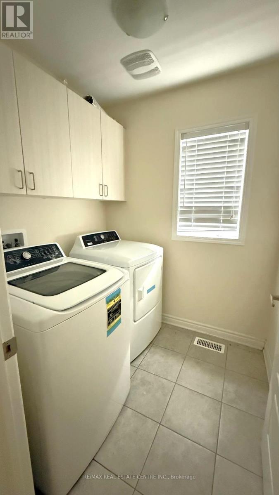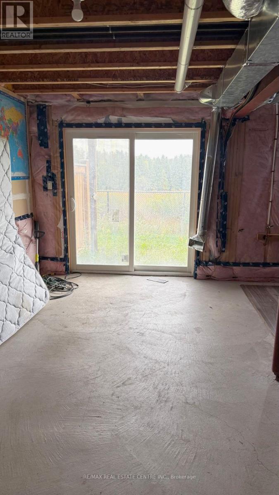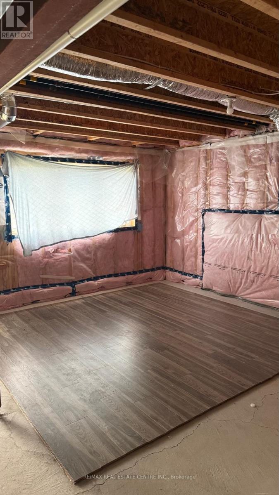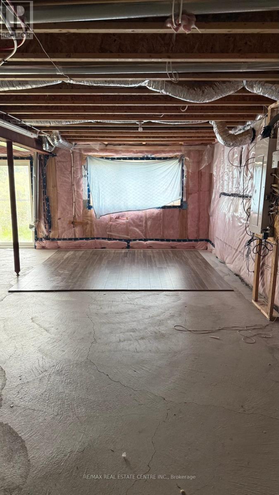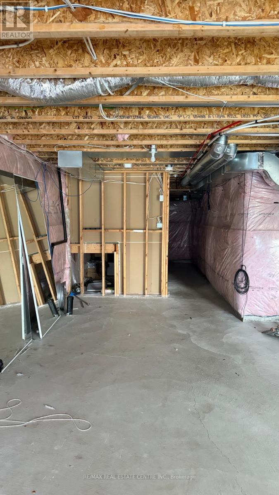83 - 143 Ridge Road Cambridge, Ontario N3E 0E1
$2,775 Monthly
This 4 bedroom and 3 bathroom townhome located in the much sought-after neighbourhood of Cambridge.xThe main floor features a large great room, dining room, kitchen with breakfast area and a convenient powder room. The second floor has a master bedroom with a 3pc ensuite,3 bedrooms, bathroom and a laundry room. The full basement is unfinished and features a walk-out. Immediate occupancy is available. The home is close to all amenities - shopping, restaurants and HWY 401. (id:60365)
Property Details
| MLS® Number | X12457655 |
| Property Type | Single Family |
| ParkingSpaceTotal | 2 |
Building
| BathroomTotal | 3 |
| BedroomsAboveGround | 4 |
| BedroomsTotal | 4 |
| BasementDevelopment | Unfinished |
| BasementFeatures | Walk Out |
| BasementType | N/a (unfinished) |
| ConstructionStyleAttachment | Attached |
| CoolingType | Central Air Conditioning |
| ExteriorFinish | Brick, Vinyl Siding |
| FoundationType | Concrete |
| HalfBathTotal | 1 |
| HeatingFuel | Natural Gas |
| HeatingType | Forced Air |
| StoriesTotal | 2 |
| SizeInterior | 1500 - 2000 Sqft |
| Type | Row / Townhouse |
| UtilityWater | Municipal Water |
Parking
| Garage |
Land
| Acreage | No |
| Sewer | Sanitary Sewer |
| SizeFrontage | 27 Ft |
| SizeIrregular | 27 Ft |
| SizeTotalText | 27 Ft |
Rooms
| Level | Type | Length | Width | Dimensions |
|---|---|---|---|---|
| Second Level | Bedroom | 3.4 m | 4.88 m | 3.4 m x 4.88 m |
| Second Level | Bedroom 2 | 2.84 m | 3.2 m | 2.84 m x 3.2 m |
| Second Level | Bedroom 3 | 2.92 m | 2.9 m | 2.92 m x 2.9 m |
| Second Level | Bedroom 4 | 3.3 m | 3.76 m | 3.3 m x 3.76 m |
| Main Level | Dining Room | 3.51 m | 3.35 m | 3.51 m x 3.35 m |
| Main Level | Great Room | 3.51 m | 4.98 m | 3.51 m x 4.98 m |
| Main Level | Kitchen | 2.59 m | 4.32 m | 2.59 m x 4.32 m |
| Main Level | Eating Area | 2.59 m | 2.74 m | 2.59 m x 2.74 m |
https://www.realtor.ca/real-estate/28979504/83-143-ridge-road-cambridge
Jatin Girotra
Broker
766 Old Hespeler Road #b
Cambridge, Ontario N3H 5L8
Molly Airi
Salesperson
766 Old Hespeler Road #b
Cambridge, Ontario N3H 5L8

