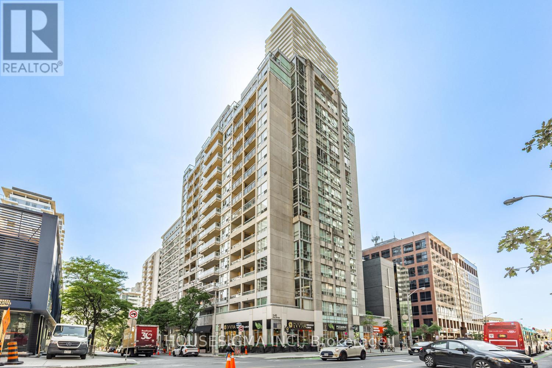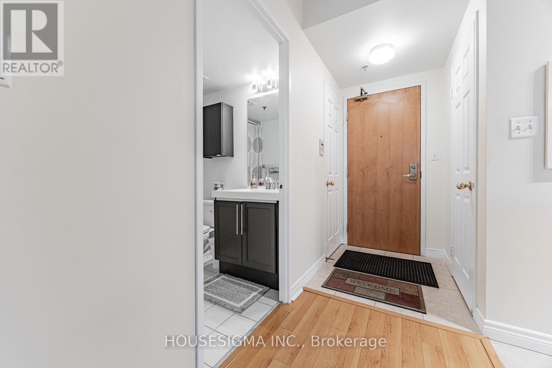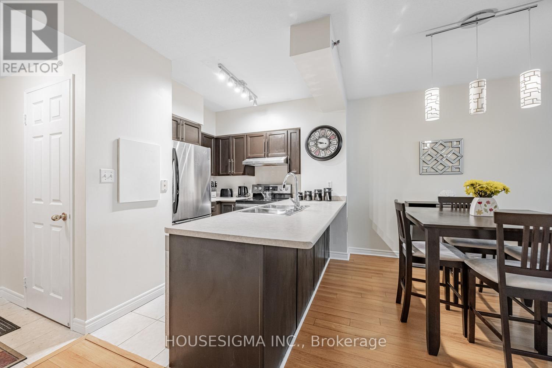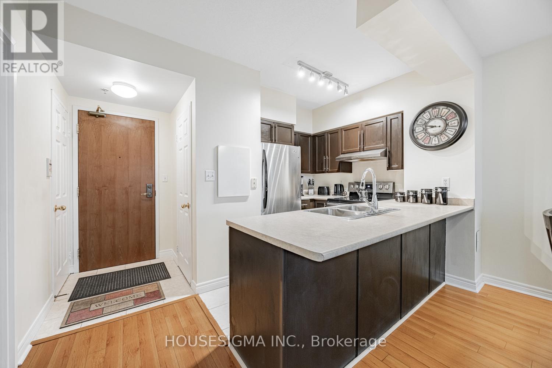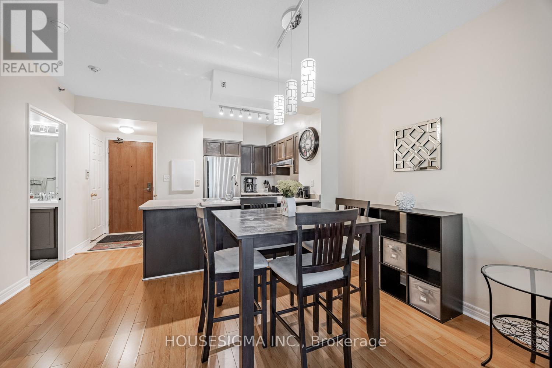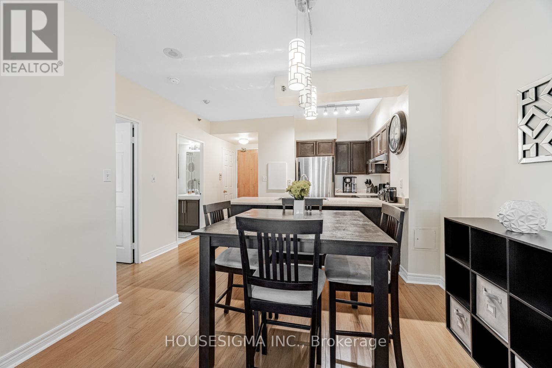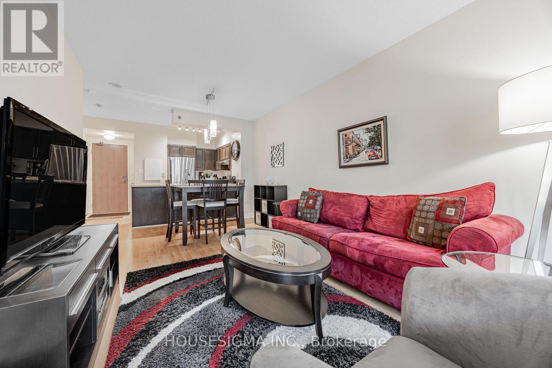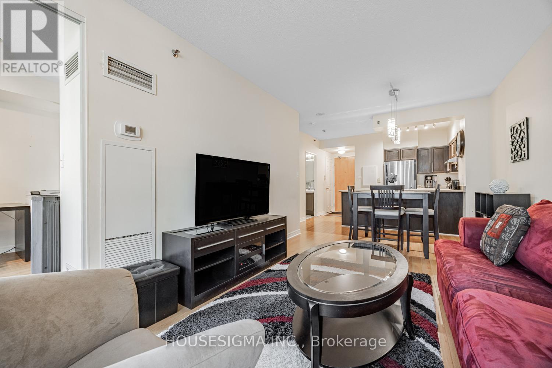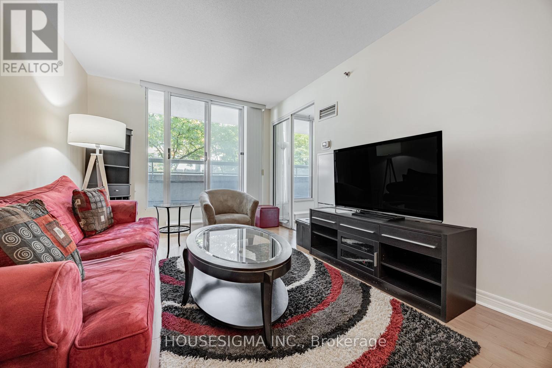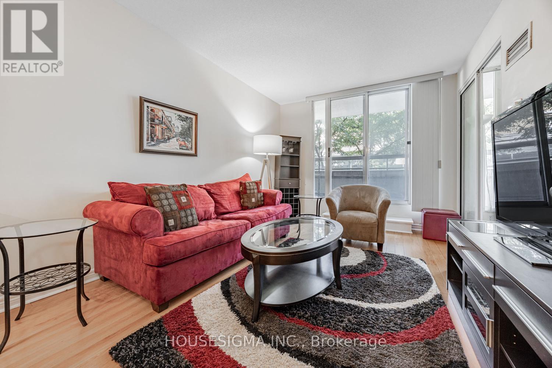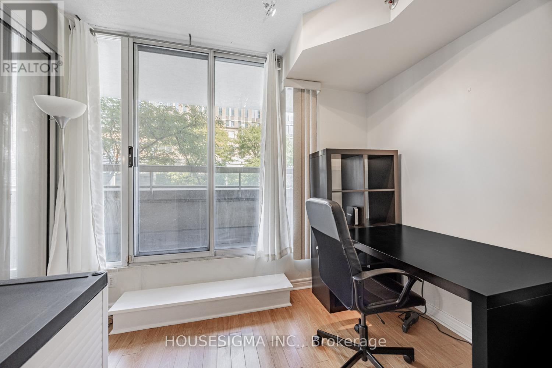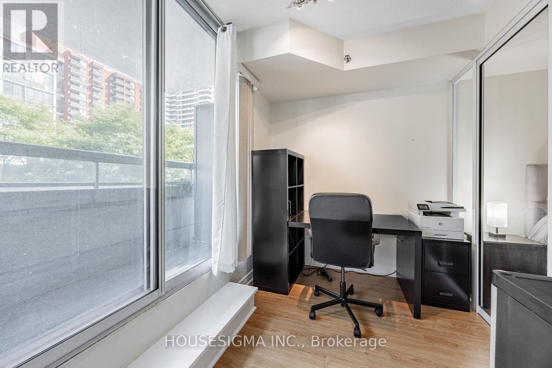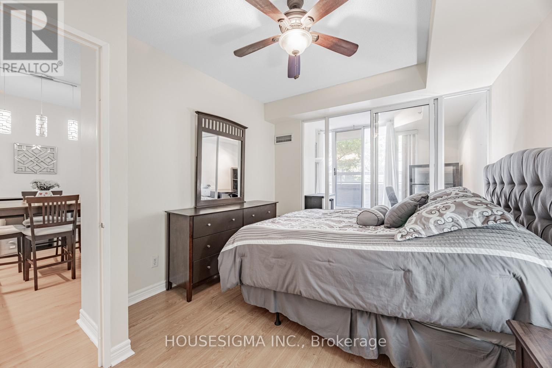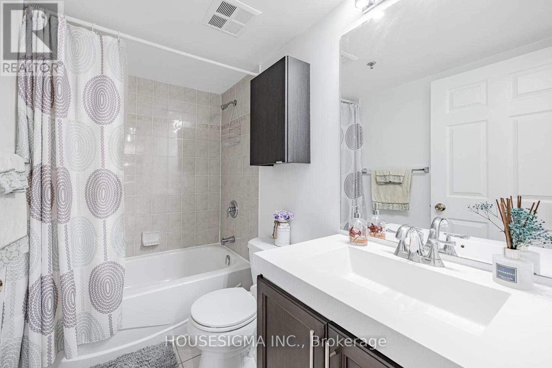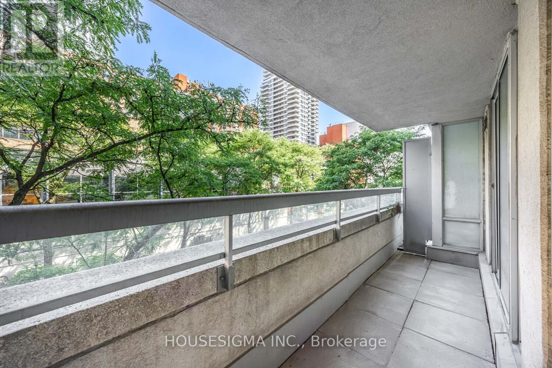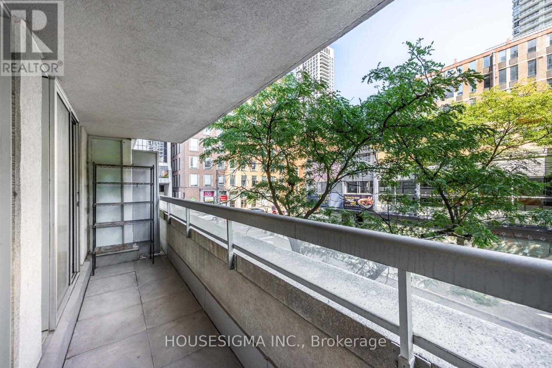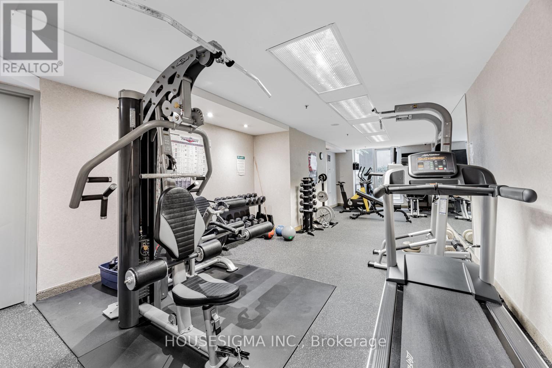207 - 43 Eglinton Avenue E Toronto, Ontario M4P 1A2
2 Bedroom
1 Bathroom
600 - 699 sqft
Central Air Conditioning
Forced Air
$2,400 Monthly
Bright And Spacious 1 + 1 In The Heart Of Midtown! ALL UTILITIES INCLUDED. Unit Is Vacant, Available For Immediate Occupancy. New Washer/Dryer/Dishwasher. This Thoughtfully Designed Unit Offers The Perfect Open Concept Layout Huge Den And Large Open Balcony. Perfect Place For Working Remotely. Updated Laminate Floors. Updated Appliances. Steps To The Subway. Amenities Include Gym, Sauna, Hot Tub, Party Room, Storage Locker And 24/7 Concierge. Step Outside And Experience A Vibrant Neighbourhood With Exclusive Shops, Fine Dining, Active Nightlife, And A Movie Theatre All At Your Doorstep. Don't Miss Your Chance! (id:60365)
Property Details
| MLS® Number | C12457786 |
| Property Type | Single Family |
| Neigbourhood | North York |
| Community Name | Mount Pleasant West |
| CommunityFeatures | Pet Restrictions |
| Features | Balcony |
Building
| BathroomTotal | 1 |
| BedroomsAboveGround | 1 |
| BedroomsBelowGround | 1 |
| BedroomsTotal | 2 |
| Age | 16 To 30 Years |
| Amenities | Security/concierge, Exercise Centre, Party Room, Recreation Centre, Sauna, Storage - Locker |
| CoolingType | Central Air Conditioning |
| ExteriorFinish | Concrete |
| FlooringType | Laminate, Ceramic |
| HeatingFuel | Natural Gas |
| HeatingType | Forced Air |
| SizeInterior | 600 - 699 Sqft |
| Type | Apartment |
Parking
| Underground | |
| Garage |
Land
| Acreage | No |
Rooms
| Level | Type | Length | Width | Dimensions |
|---|---|---|---|---|
| Flat | Living Room | 3.2 m | 6.42 m | 3.2 m x 6.42 m |
| Flat | Dining Room | Measurements not available | ||
| Flat | Kitchen | 2.43 m | 2.6 m | 2.43 m x 2.6 m |
| Flat | Primary Bedroom | 3.07 m | 3.89 m | 3.07 m x 3.89 m |
| Flat | Den | 2.13 m | 3.22 m | 2.13 m x 3.22 m |
Hector Lopez
Salesperson
Housesigma Inc.
15 Allstate Parkway #629
Markham, Ontario L3R 5B4
15 Allstate Parkway #629
Markham, Ontario L3R 5B4

