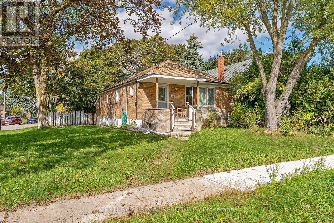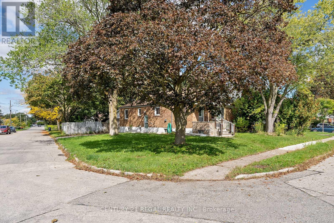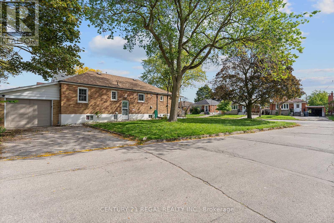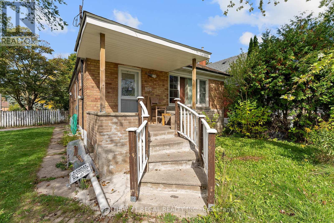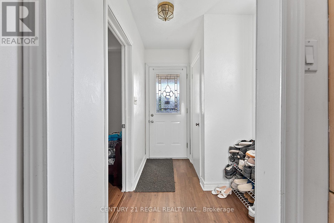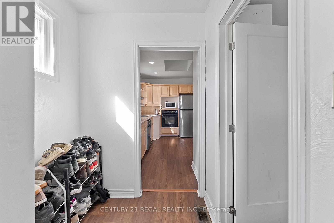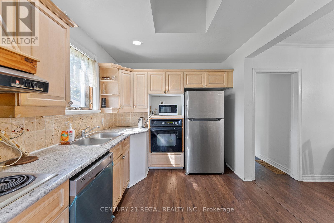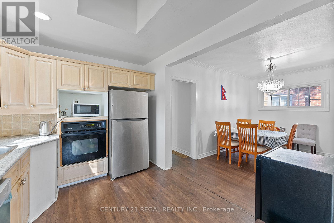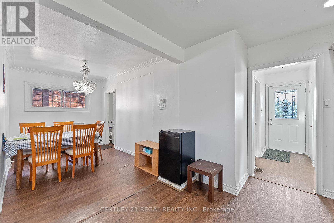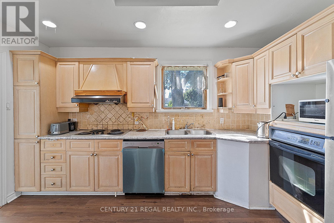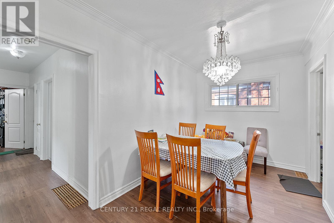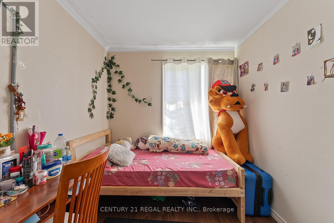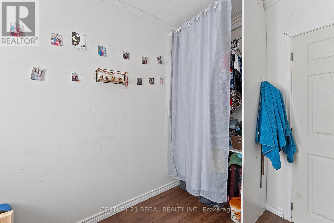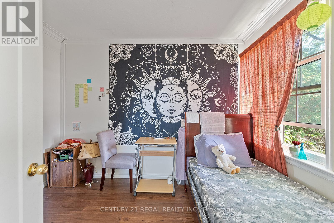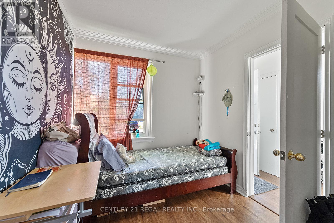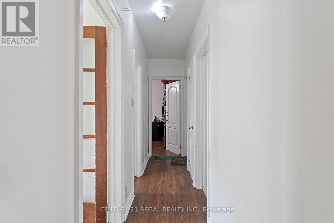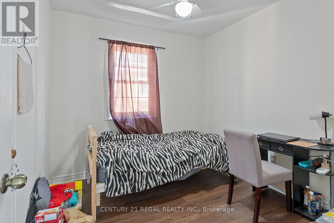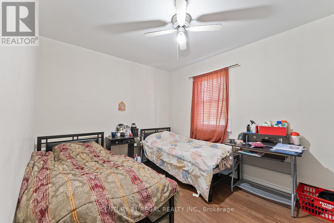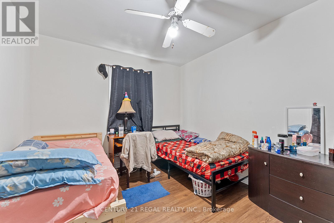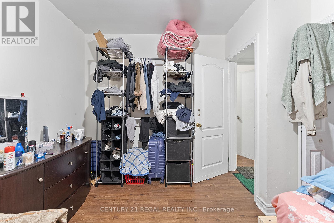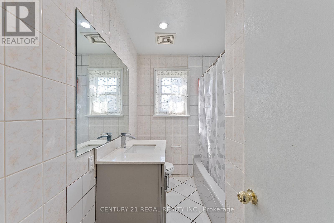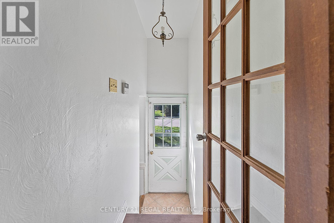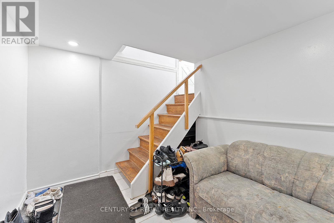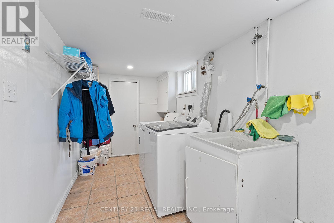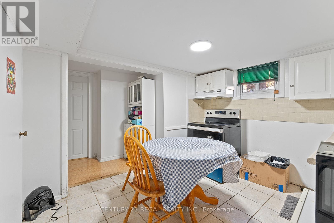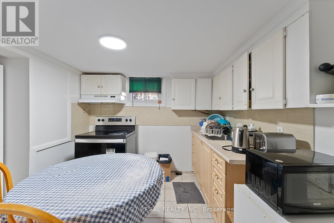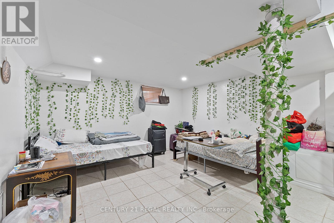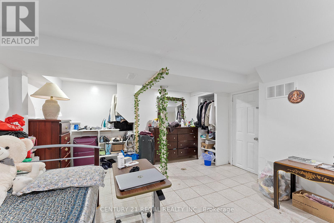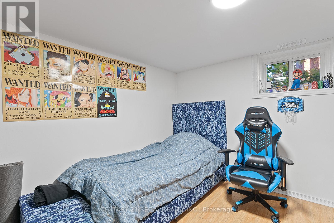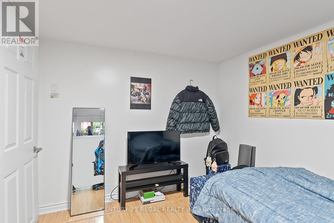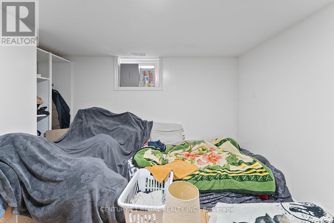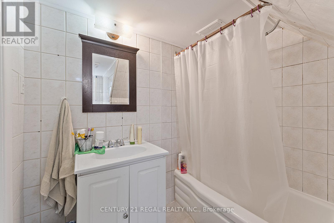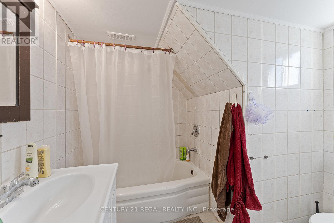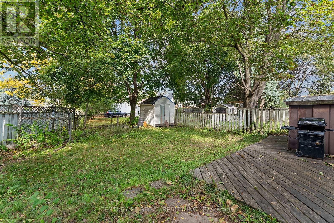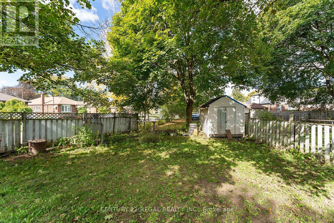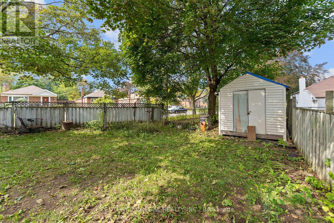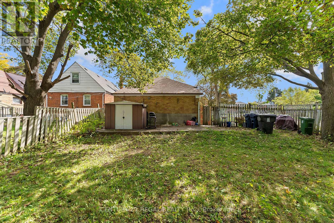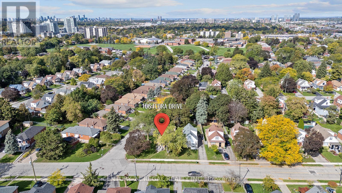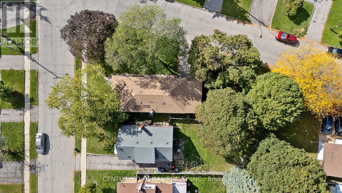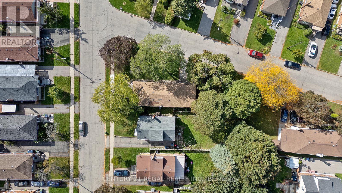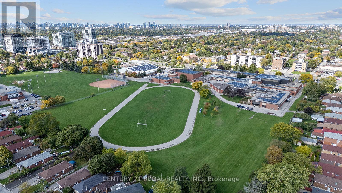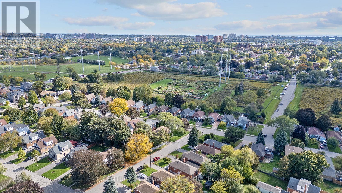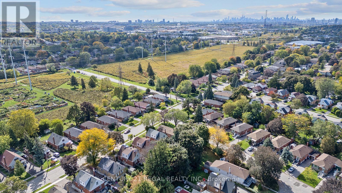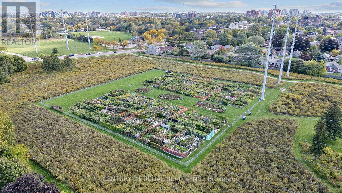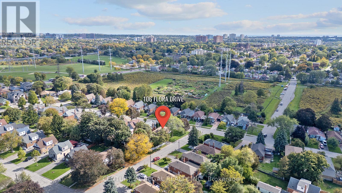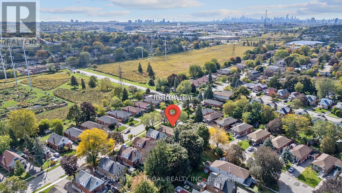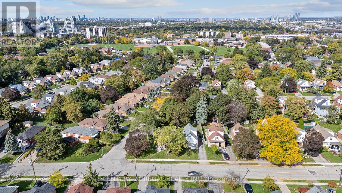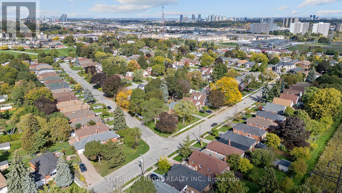106 Flora Drive Toronto, Ontario M1P 1A8
$900,000
Welcome to 106 Flora Drive A Home Youll Never Outgrow. This rare oversized corner lot in one of Scarboroughs most connected and family-friendly neighborhoods offers the perfect balance of space, privacy, and possibility. With its wide frontage, deep lot, and private backyard, this property is more than just a house its the foundation for your forever home. Whether you're dreaming of adding a second storey, building a backyard garden suite, or designing a custom home that fits your growing family, the options here are endless. The expansive lot, combined with a peaceful fenced backyard, provides the ideal canvas for outdoor living, entertaining, and future development all while maintaining your privacy. Already featuring a functional multi-unit setup with private entrances, this property also delivers immediate income potential from reliable tenants. Its the perfect blend of move-in comfort and long-term flexibility, allowing you to live, earn, and expand on your own timeline. Located just minutes from Kennedy Station, the future Eglinton Crosstown LRT, and Highway 401, this home offers effortless access across Toronto and the GTA. Surrounded by schools, parks, and shopping, its perfectly positioned for both family living and rental demand.With its land, layout, and location, 106 Flora Drive stands out as a once-in-a-generation opportunity a property that grows with you and pays you back. Highlights:Oversized corner lot with private, fenced backyardRoom to add a second storey, garden suite, or multi-unit buildMulti-unit setup with strong rental income potentialSteps to Kennedy Station & future Eglinton LRT lineClose to schools, parks, and shopping106 Flora Drive A Forever Home Youll Never Outgrow. (id:60365)
Property Details
| MLS® Number | E12457789 |
| Property Type | Single Family |
| Community Name | Dorset Park |
| AmenitiesNearBy | Public Transit, Schools |
| ParkingSpaceTotal | 3 |
Building
| BathroomTotal | 2 |
| BedroomsAboveGround | 5 |
| BedroomsBelowGround | 3 |
| BedroomsTotal | 8 |
| Appliances | Dryer, Two Stoves, Washer, Two Refrigerators |
| ArchitecturalStyle | Bungalow |
| BasementFeatures | Apartment In Basement, Separate Entrance |
| BasementType | N/a, N/a |
| ConstructionStyleAttachment | Detached |
| CoolingType | Central Air Conditioning |
| ExteriorFinish | Brick |
| FlooringType | Laminate |
| FoundationType | Unknown, Concrete |
| HeatingFuel | Natural Gas |
| HeatingType | Forced Air |
| StoriesTotal | 1 |
| SizeInterior | 1100 - 1500 Sqft |
| Type | House |
| UtilityWater | Municipal Water |
Parking
| Attached Garage | |
| Garage |
Land
| Acreage | No |
| LandAmenities | Public Transit, Schools |
| Sewer | Sanitary Sewer |
| SizeDepth | 124 Ft ,3 In |
| SizeFrontage | 56 Ft ,3 In |
| SizeIrregular | 56.3 X 124.3 Ft |
| SizeTotalText | 56.3 X 124.3 Ft |
Rooms
| Level | Type | Length | Width | Dimensions |
|---|---|---|---|---|
| Basement | Bedroom | 4.6 m | 4.29 m | 4.6 m x 4.29 m |
| Basement | Kitchen | 4.26 m | 4.63 m | 4.26 m x 4.63 m |
| Basement | Laundry Room | 2.16 m | 4.29 m | 2.16 m x 4.29 m |
| Basement | Utility Room | 2.25 m | 2.22 m | 2.25 m x 2.22 m |
| Basement | Bathroom | 2.16 m | 2.19 m | 2.16 m x 2.19 m |
| Basement | Bedroom | 3.08 m | 3.94 m | 3.08 m x 3.94 m |
| Basement | Bedroom | 3.08 m | 3.94 m | 3.08 m x 3.94 m |
| Main Level | Kitchen | 4.2 m | 2.74 m | 4.2 m x 2.74 m |
| Main Level | Dining Room | 4.05 m | 3.3 m | 4.05 m x 3.3 m |
| Main Level | Bedroom | 3.7 m | 3.04 m | 3.7 m x 3.04 m |
| Main Level | Bedroom 2 | 2.95 m | 3.38 m | 2.95 m x 3.38 m |
| Main Level | Bedroom 3 | 2.95 m | 2.68 m | 2.95 m x 2.68 m |
| Main Level | Bedroom 4 | 2.16 m | 3.26 m | 2.16 m x 3.26 m |
| Main Level | Bedroom 5 | 2.16 m | 3.26 m | 2.16 m x 3.26 m |
| Main Level | Bathroom | 2.74 m | 2.04 m | 2.74 m x 2.04 m |
Utilities
| Cable | Installed |
| Electricity | Installed |
| Sewer | Installed |
https://www.realtor.ca/real-estate/28979755/106-flora-drive-toronto-dorset-park-dorset-park
Benny Pang
Salesperson
1291 Queen St W Suite 100
Toronto, Ontario M6K 1L4

