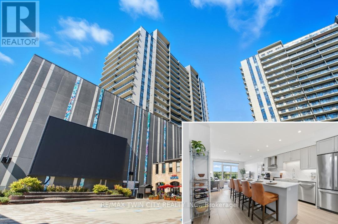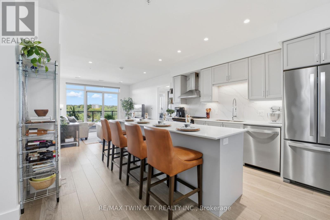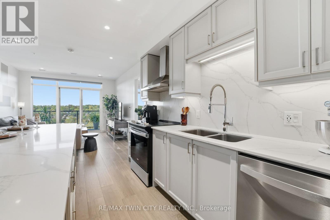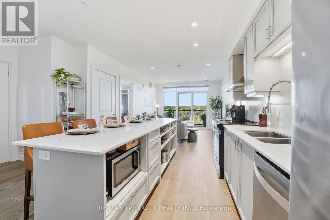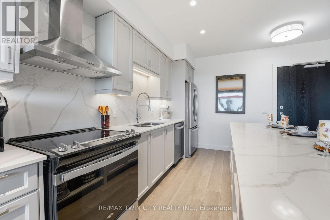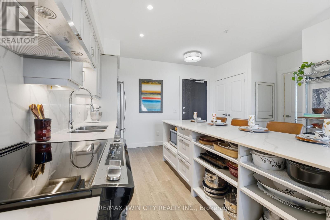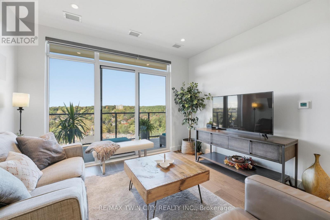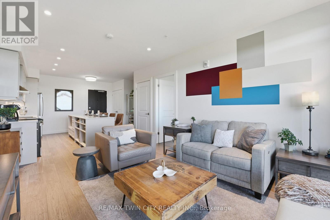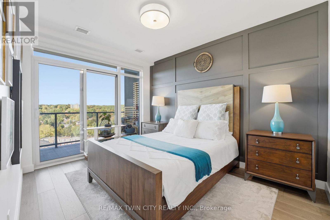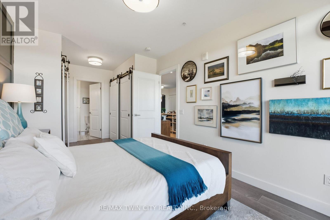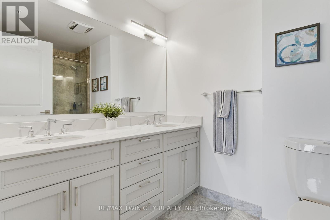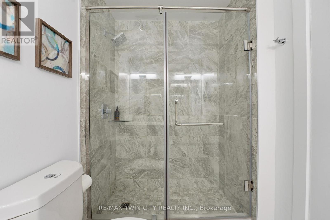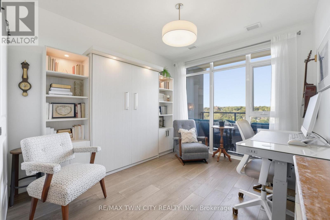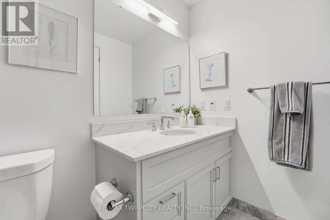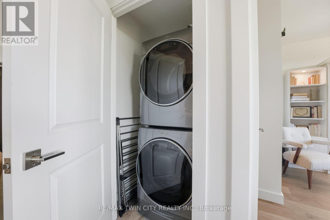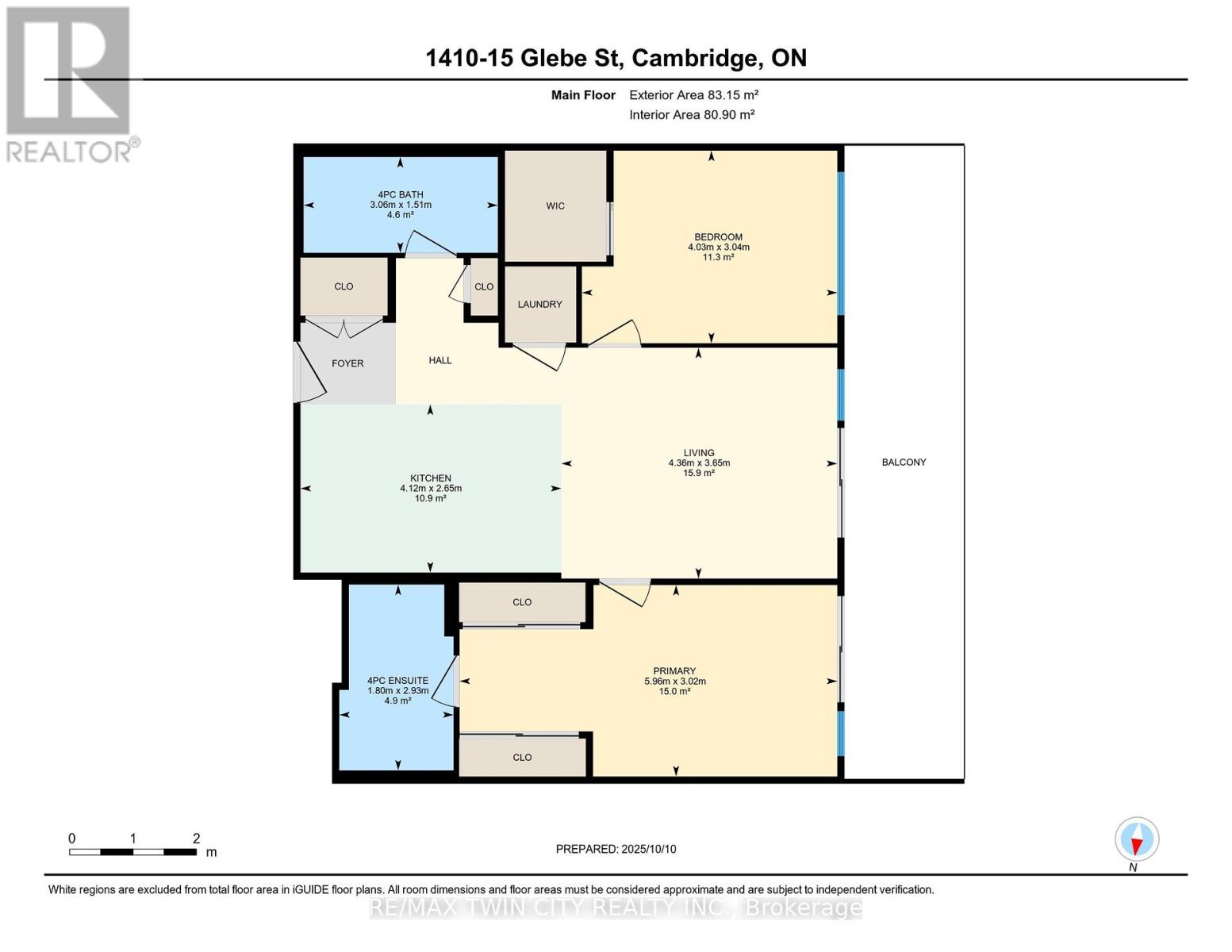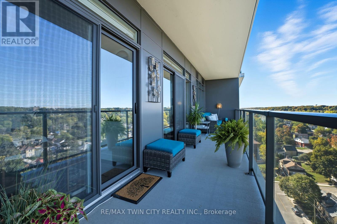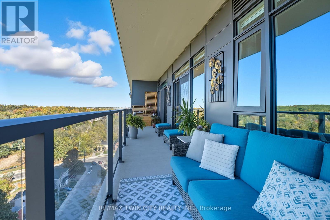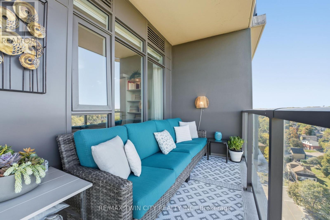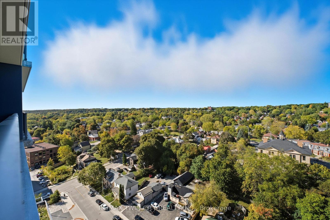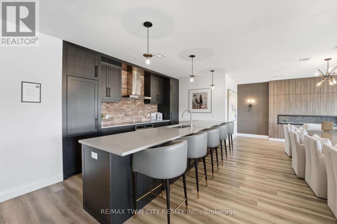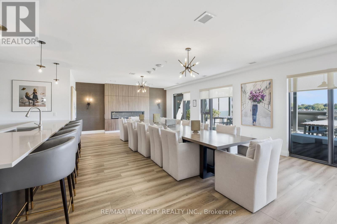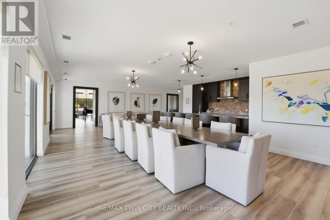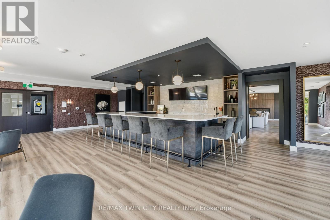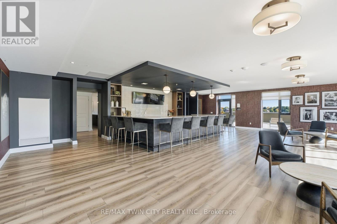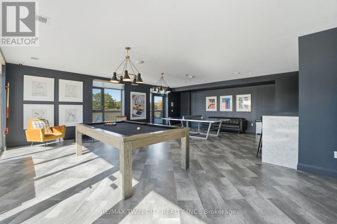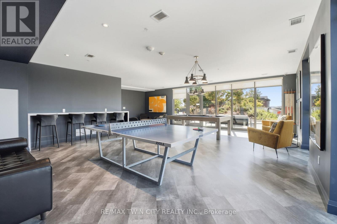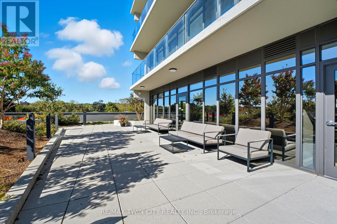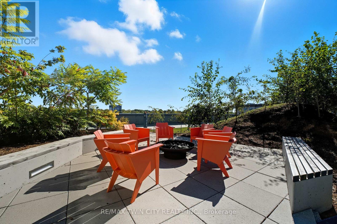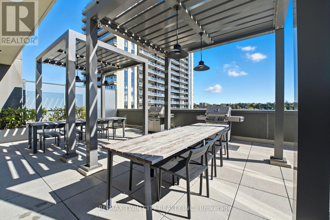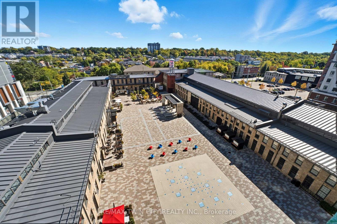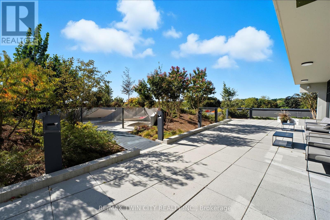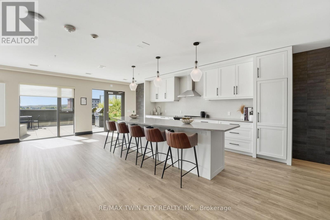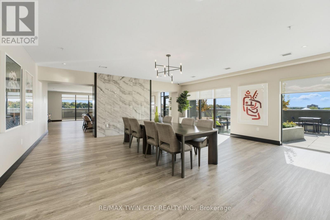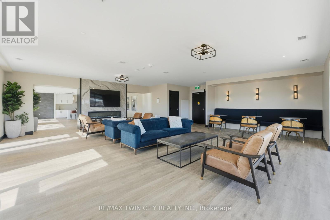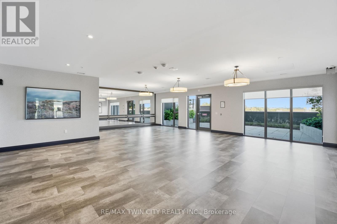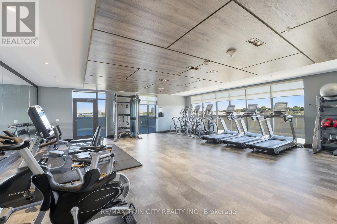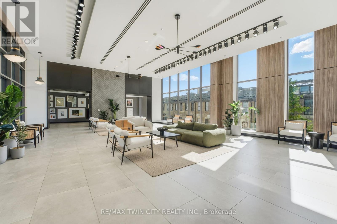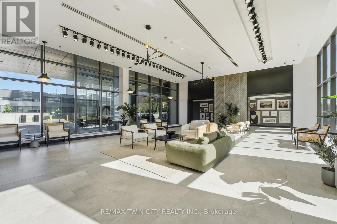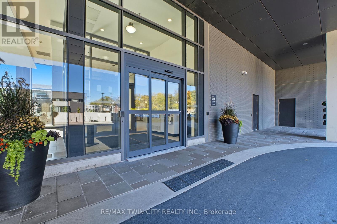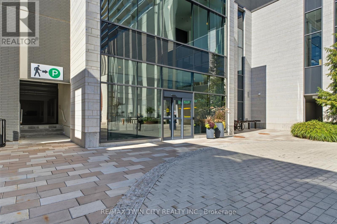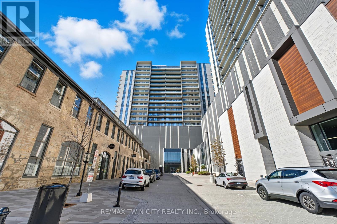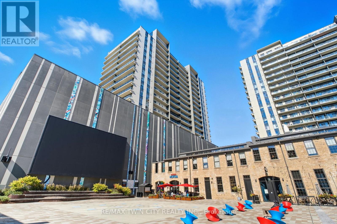1410 - 15 Glebe Street Cambridge, Ontario N1S 0C3
$599,000Maintenance, Insurance, Parking, Common Area Maintenance, Heat
$501.64 Monthly
Maintenance, Insurance, Parking, Common Area Maintenance, Heat
$501.64 MonthlyWelcome to 1410-15 Glebe Street, Cambridge, located in the heart of the vibrant Gaslight District one of the city's most desirable communities. This stunning 2-bedroom, 2-bathroom condo combines modern luxury with urban convenience, offering breathtaking 14th-floor views of West Galt Parks through expansive floor-to-ceiling windows that fill the space with natural light. The upgraded suite features an open-concept layout with engineered hardwood flooring throughout, a full-size kitchen island, and stainless steel appliances perfect for both everyday living and entertaining. Enjoy seamless comfort with automated blinds and step out onto your oversized balcony to take in serene, unobstructed views. This unit includes one parking space and one locker for added convenience. Residents enjoy access to premium amenities, including a state-of-the-art fitness center, rooftop terrace, and concierge service. With the Gaslight Districts shopping, dining, and entertainment options just steps from your door, this condo offers the ideal blend of lifestyle and location. Don't miss your chance to experience upscale condo living at its finest book your showing today! (id:60365)
Property Details
| MLS® Number | X12457841 |
| Property Type | Single Family |
| AmenitiesNearBy | Place Of Worship, Public Transit |
| CommunityFeatures | Pet Restrictions |
| Features | Elevator, Balcony, In Suite Laundry |
| ParkingSpaceTotal | 1 |
Building
| BathroomTotal | 2 |
| BedroomsAboveGround | 2 |
| BedroomsTotal | 2 |
| Age | 0 To 5 Years |
| Amenities | Exercise Centre, Storage - Locker |
| Appliances | Garage Door Opener Remote(s), Water Softener, Dishwasher, Dryer, Hood Fan, Stove, Washer, Window Coverings, Refrigerator |
| CoolingType | Central Air Conditioning |
| ExteriorFinish | Concrete, Steel |
| FireProtection | Smoke Detectors |
| FoundationType | Poured Concrete |
| HeatingFuel | Natural Gas |
| HeatingType | Forced Air |
| SizeInterior | 800 - 899 Sqft |
| Type | Apartment |
Parking
| Underground | |
| Garage | |
| Inside Entry |
Land
| Acreage | No |
| LandAmenities | Place Of Worship, Public Transit |
| ZoningDescription | Fc1rm1 |
Rooms
| Level | Type | Length | Width | Dimensions |
|---|---|---|---|---|
| Main Level | Kitchen | 2.65 m | 4.12 m | 2.65 m x 4.12 m |
| Main Level | Living Room | 3.65 m | 4.36 m | 3.65 m x 4.36 m |
| Main Level | Primary Bedroom | 3.02 m | 5.96 m | 3.02 m x 5.96 m |
| Main Level | Bathroom | 2.93 m | 1.8 m | 2.93 m x 1.8 m |
| Main Level | Bedroom | 3.04 m | 4.03 m | 3.04 m x 4.03 m |
| Main Level | Bathroom | 1.51 m | 3.06 m | 1.51 m x 3.06 m |
https://www.realtor.ca/real-estate/28979835/1410-15-glebe-street-cambridge
Mallory Siezar
Salesperson
1400 Bishop St N Unit B
Cambridge, Ontario N1R 6W8

