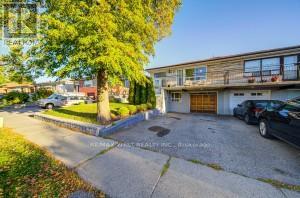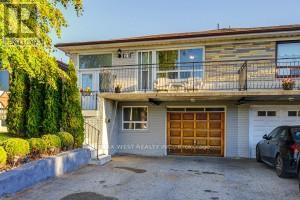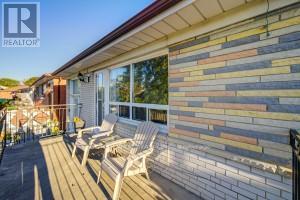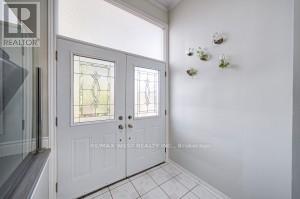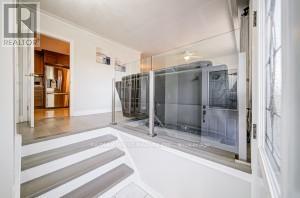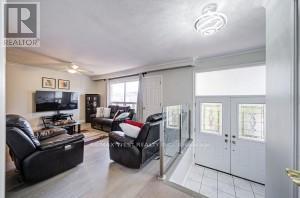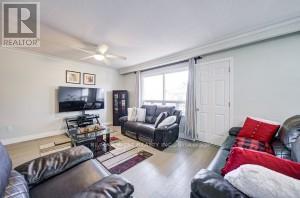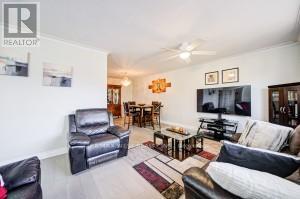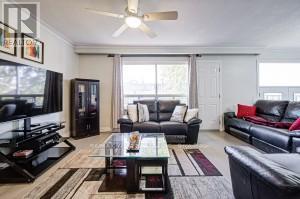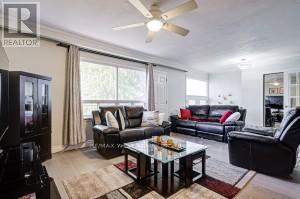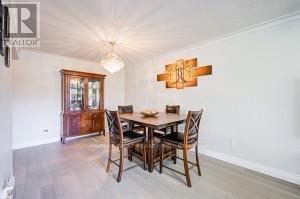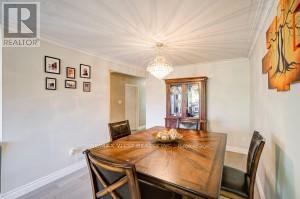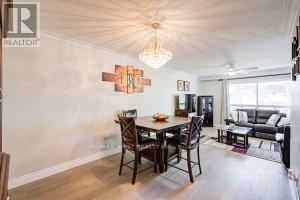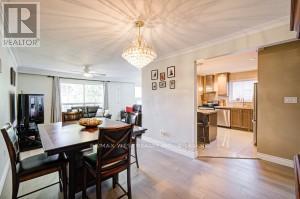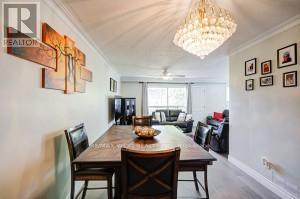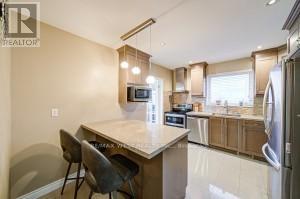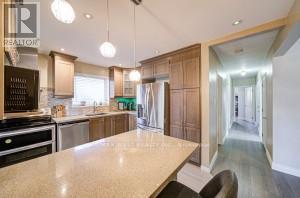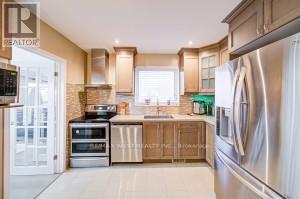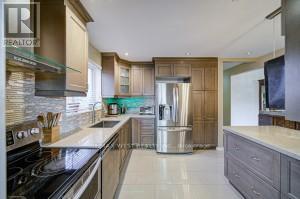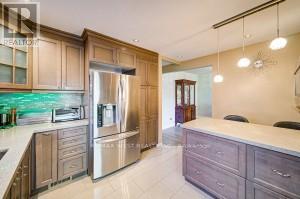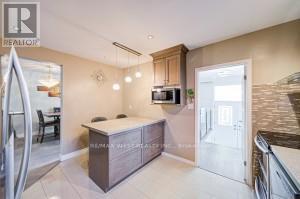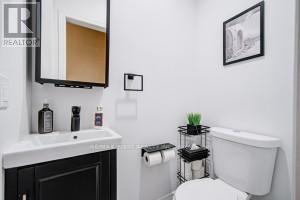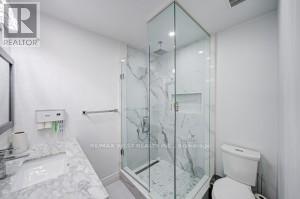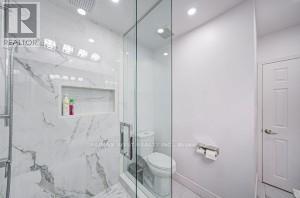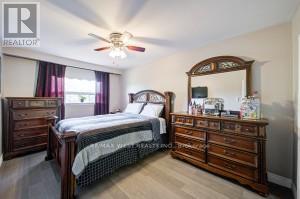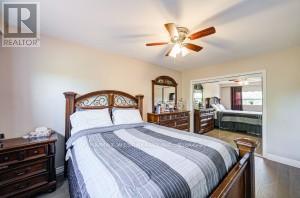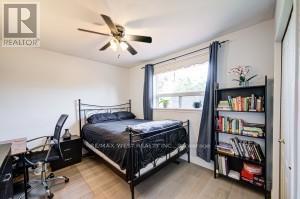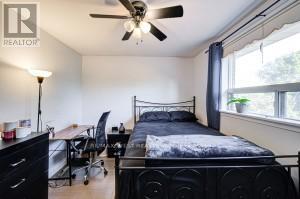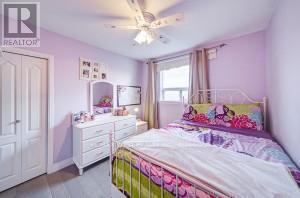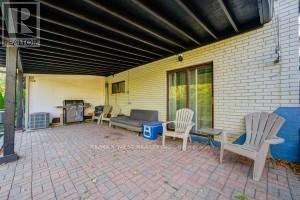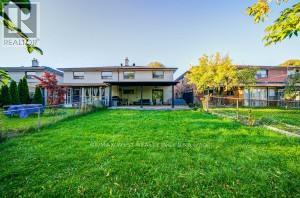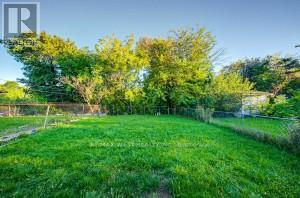21 Lakeland Drive Toronto, Ontario M9V 1M8
$3,000 Monthly
Welcome to this beautifully upgraded 3-bedroom, 1.5 bath raised bungalow, offering style, comfort, and convenience in one of Etobicoke's most desirable neighbourhoods. This bright and spacious main-floor unit features an open-concept living and dining area with large windows that fill the home with natural light. The modern kitchen boasts quartz countertops, custom cabinetry, stainless steel appliances, and elegant finishes throughout. All three bedrooms are generously sized with ample closet space, and the home includes a fully renovated 4-piece main bathroom plus a convenient 2 piece powder room for guests. Enjoy high-end finishes such as hardwood flooring, recessed lighting, and contemporary fixtures. Tenants will also appreciate the dedicated parking, and access to a well-maintained backyard perfect for relaxing or entertaining. Located close to top-rated schools, parks, shopping, transit, and major highways, this home offers the ideal combination of modern living and suburban tranquility. (id:60365)
Property Details
| MLS® Number | W12457860 |
| Property Type | Single Family |
| Community Name | Thistletown-Beaumonde Heights |
| ParkingSpaceTotal | 3 |
Building
| BathroomTotal | 2 |
| BedroomsAboveGround | 3 |
| BedroomsTotal | 3 |
| Appliances | Water Heater, Stove, Refrigerator |
| ArchitecturalStyle | Raised Bungalow |
| BasementFeatures | Apartment In Basement |
| BasementType | N/a |
| ConstructionStyleAttachment | Semi-detached |
| CoolingType | Central Air Conditioning |
| ExteriorFinish | Brick |
| FireplacePresent | Yes |
| FlooringType | Hardwood, Laminate |
| FoundationType | Concrete |
| HalfBathTotal | 1 |
| HeatingFuel | Natural Gas |
| HeatingType | Forced Air |
| StoriesTotal | 1 |
| SizeInterior | 1100 - 1500 Sqft |
| Type | House |
| UtilityWater | Municipal Water |
Parking
| Garage |
Land
| Acreage | No |
| Sewer | Sanitary Sewer |
| SizeDepth | 129 Ft |
| SizeFrontage | 30 Ft |
| SizeIrregular | 30 X 129 Ft |
| SizeTotalText | 30 X 129 Ft |
Rooms
| Level | Type | Length | Width | Dimensions |
|---|---|---|---|---|
| Ground Level | Living Room | 5.23 m | 3.61 m | 5.23 m x 3.61 m |
| Ground Level | Dining Room | 3.59 m | 3.01 m | 3.59 m x 3.01 m |
| Ground Level | Kitchen | 4.01 m | 3.29 m | 4.01 m x 3.29 m |
| Ground Level | Primary Bedroom | 4.7 m | 3.02 m | 4.7 m x 3.02 m |
| Ground Level | Bedroom 2 | 3.35 m | 2.97 m | 3.35 m x 2.97 m |
| Ground Level | Bedroom 3 | 3.04 m | 2.87 m | 3.04 m x 2.87 m |
Andrew Paul Hylton
Salesperson
96 Rexdale Blvd.
Toronto, Ontario M9W 1N7

