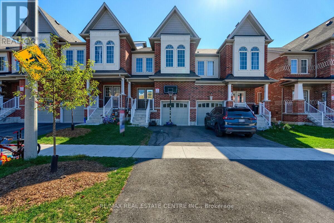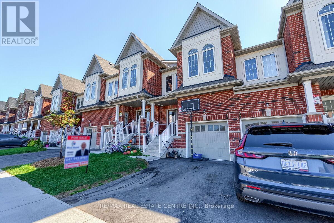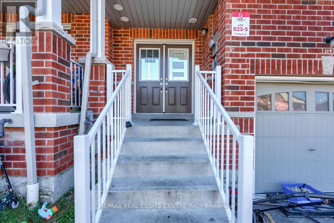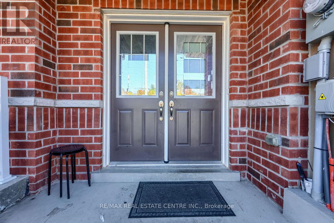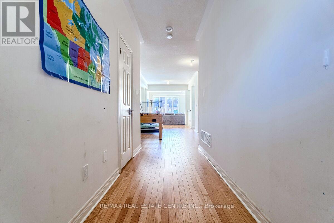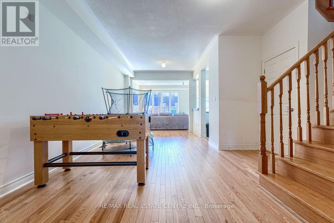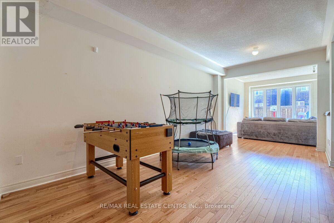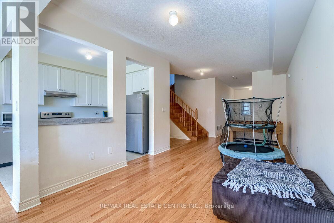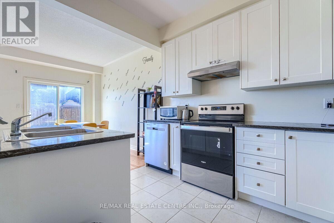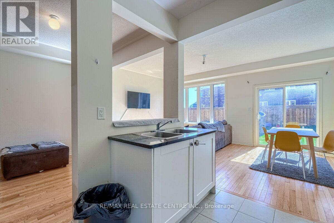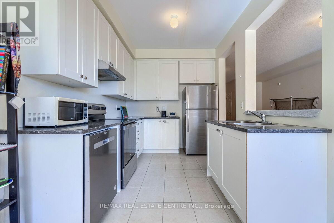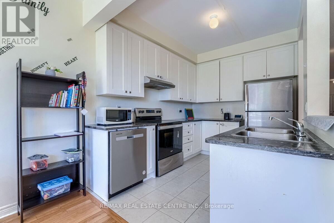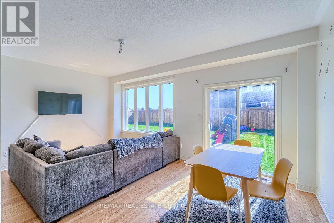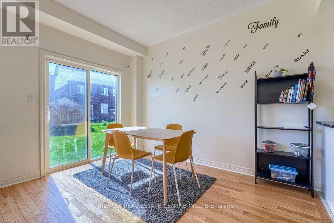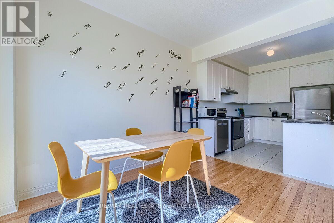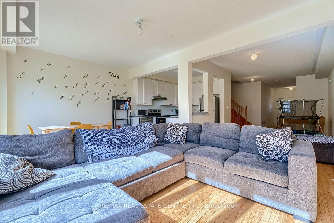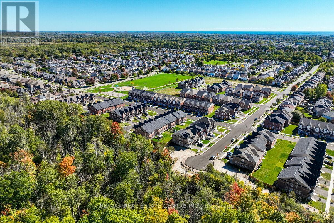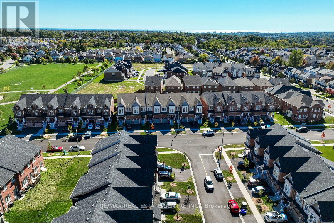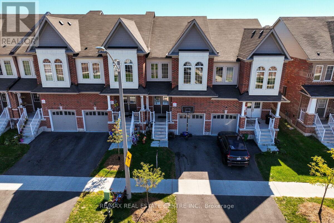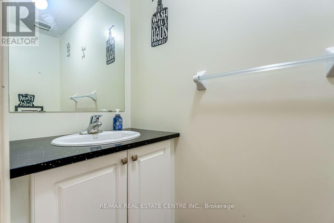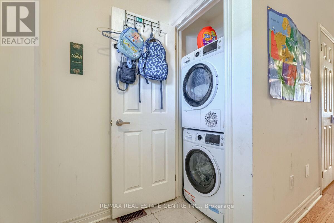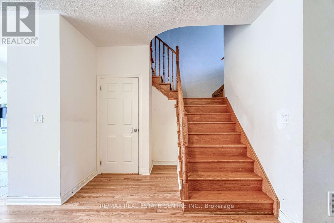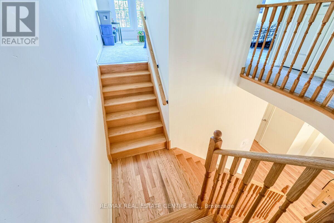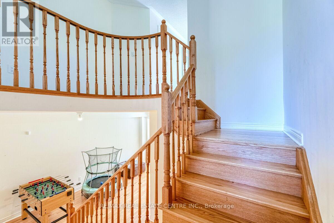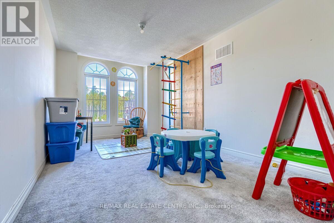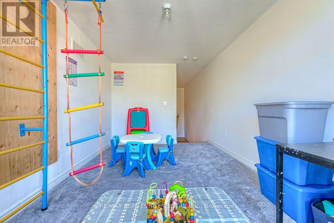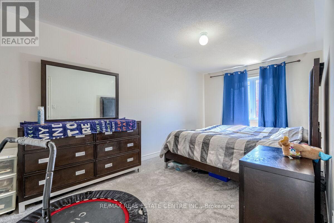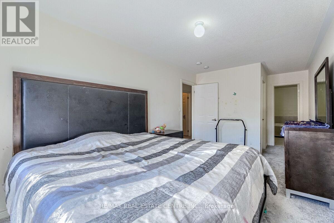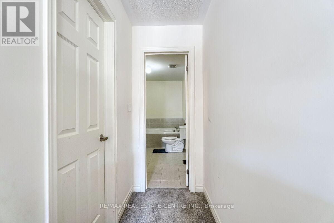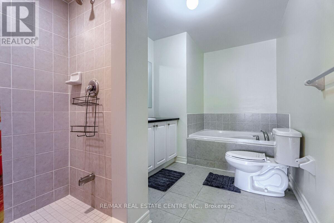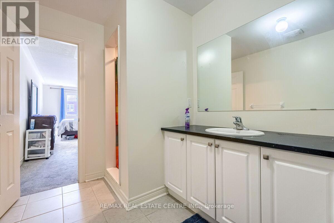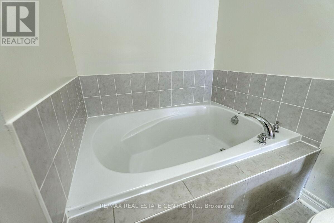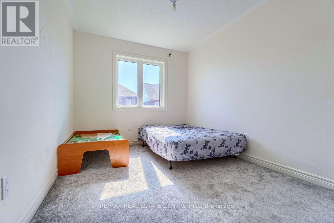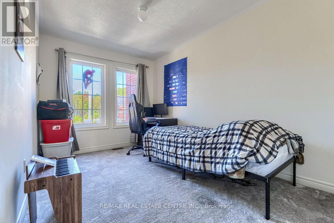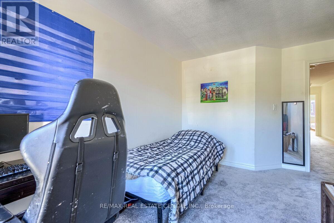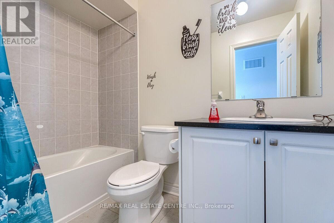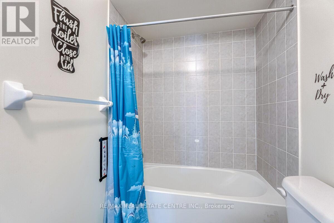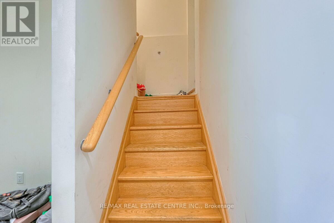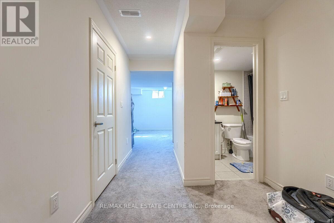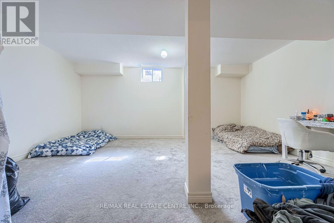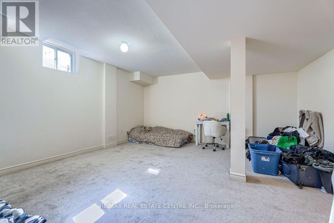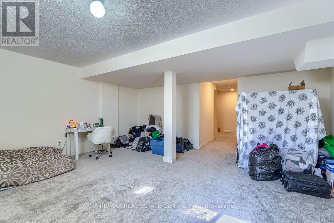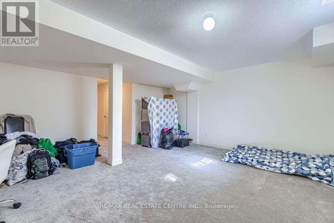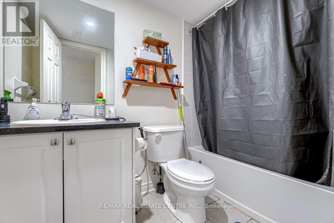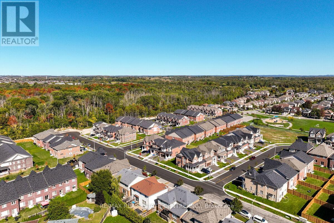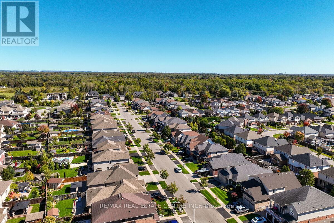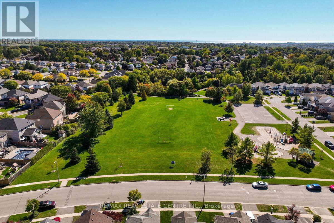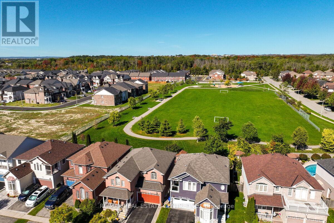1193 Kettering Drive Oshawa, Ontario L1K 1A6
$949,900
Stunning two-story free hold town house offers modern living at its finest. A Stylish Kitchen With Top-Quality Appliances And Ample Counter Space, Dining Room, Breakfast Area And A Great Room For Family Gatherings. 2350 square feet of livable space With upgraded flooring and hardwood throughout the main floor, the kitchen, dining room, and great room seamlessly flow together. The second floor features four spacious rooms, including The Primary Bedroom Features a Large walk-in Closet and a Luxurious Ensuite Bathroom Complete with A Spa-Like Shower and Soaking Tub. Other 3 bedrooms use 3 piece bath room, Additionally, there is a bathroom in the basement (3-piece), a bathroom on the main floor (2-piece), and . Located close to Kettering Park, this home offers convenient access to outdoor recreation. Close To Everything Such As Walmart, Home Deport. Perfectly situated near Durham College and Eastdale Vocational Institute, it's an ideal choice for students or professionals. Don't miss out on this exceptional opportunity. Walk out to deep backyard to enjoy your summer. (id:60365)
Property Details
| MLS® Number | E12457933 |
| Property Type | Single Family |
| Community Name | Eastdale |
| Features | Sump Pump, In-law Suite |
| ParkingSpaceTotal | 3 |
Building
| BathroomTotal | 4 |
| BedroomsAboveGround | 4 |
| BedroomsBelowGround | 1 |
| BedroomsTotal | 5 |
| Age | 0 To 5 Years |
| Appliances | Dryer, Stove, Washer, Window Coverings, Refrigerator |
| BasementFeatures | Apartment In Basement |
| BasementType | N/a |
| ConstructionStyleAttachment | Attached |
| CoolingType | Central Air Conditioning |
| ExteriorFinish | Brick, Vinyl Siding |
| FlooringType | Ceramic, Hardwood, Carpeted |
| FoundationType | Concrete |
| HalfBathTotal | 1 |
| HeatingFuel | Natural Gas |
| HeatingType | Forced Air |
| StoriesTotal | 2 |
| SizeInterior | 1500 - 2000 Sqft |
| Type | Row / Townhouse |
| UtilityWater | Municipal Water |
Parking
| Attached Garage | |
| Garage |
Land
| Acreage | No |
| Sewer | Sanitary Sewer |
| SizeDepth | 110 Ft ,10 In |
| SizeFrontage | 19 Ft ,8 In |
| SizeIrregular | 19.7 X 110.9 Ft |
| SizeTotalText | 19.7 X 110.9 Ft|under 1/2 Acre |
Rooms
| Level | Type | Length | Width | Dimensions |
|---|---|---|---|---|
| Second Level | Bedroom | 2.95 m | 4.99 m | 2.95 m x 4.99 m |
| Second Level | Bedroom 2 | 2.71 m | 3.35 m | 2.71 m x 3.35 m |
| Second Level | Bedroom 3 | 2.62 m | 3.77 m | 2.62 m x 3.77 m |
| Second Level | Bedroom 4 | 2.77 m | 4.57 m | 2.77 m x 4.57 m |
| Basement | Bedroom 5 | Measurements not available | ||
| Main Level | Kitchen | 2.5 m | 3.23 m | 2.5 m x 3.23 m |
| Main Level | Dining Room | 3 m | 6.3 m | 3 m x 6.3 m |
| Main Level | Living Room | 5.7 m | 3.5 m | 5.7 m x 3.5 m |
Utilities
| Cable | Available |
| Electricity | Available |
| Sewer | Available |
https://www.realtor.ca/real-estate/28980178/1193-kettering-drive-oshawa-eastdale-eastdale
Mirza Ahmad
Salesperson
115 First Street
Orangeville, Ontario L9W 3J8

