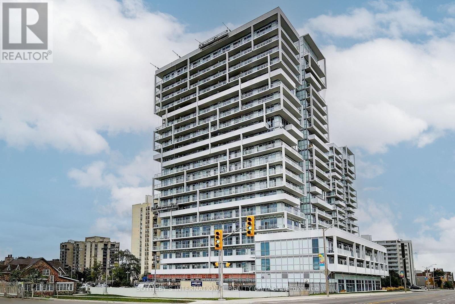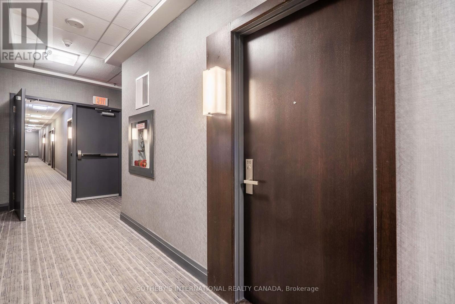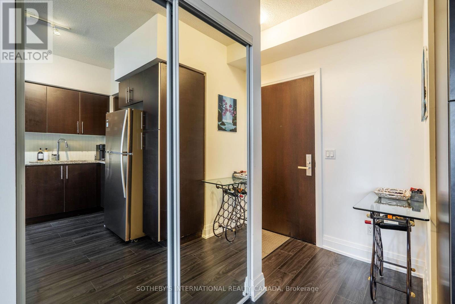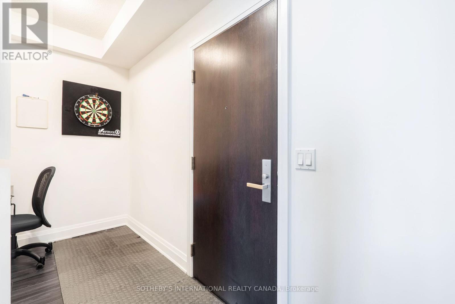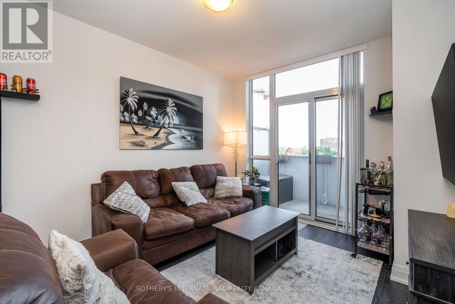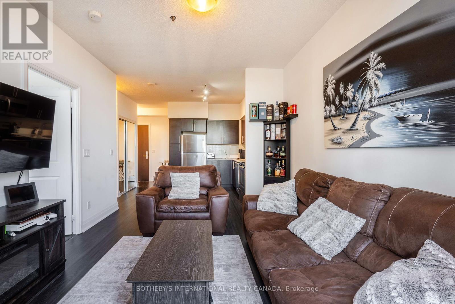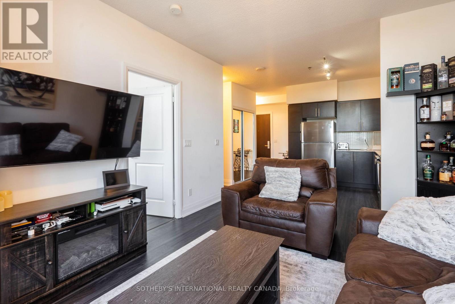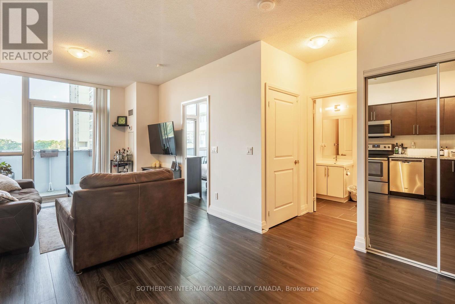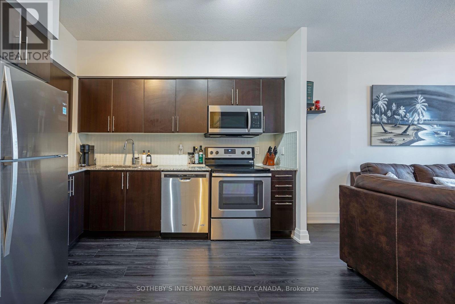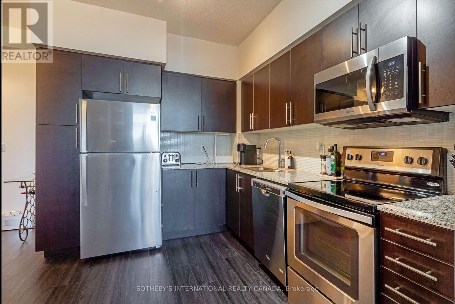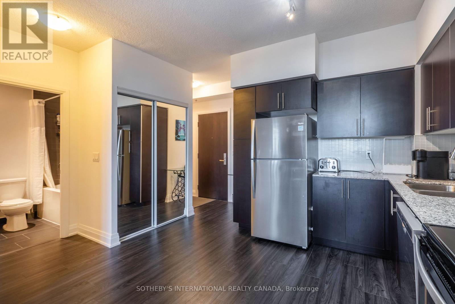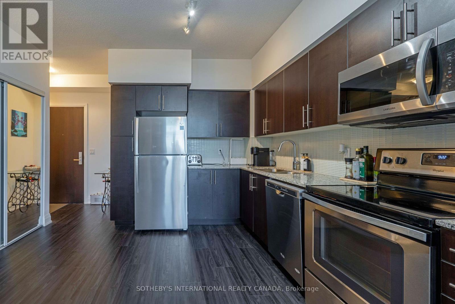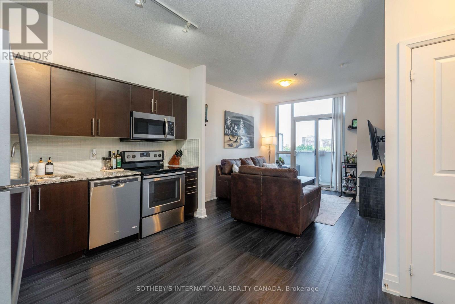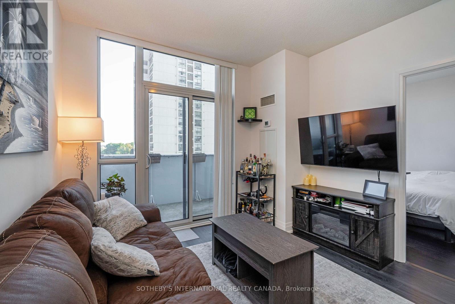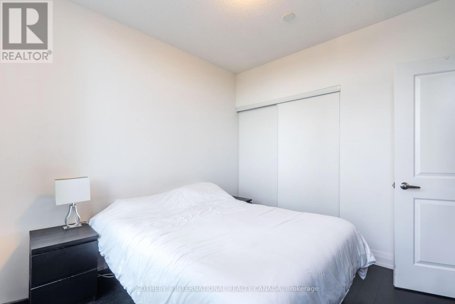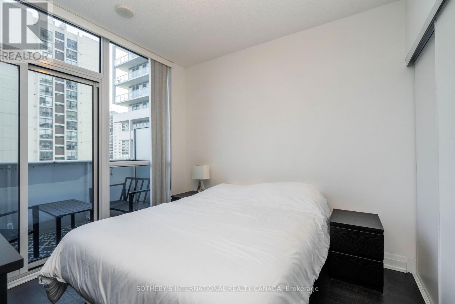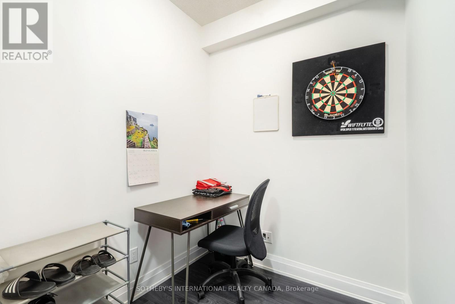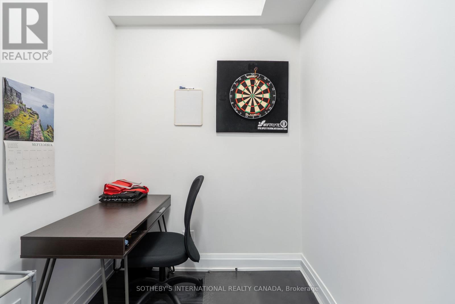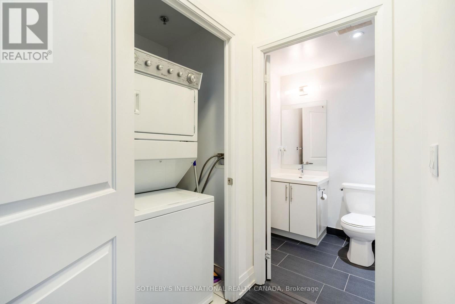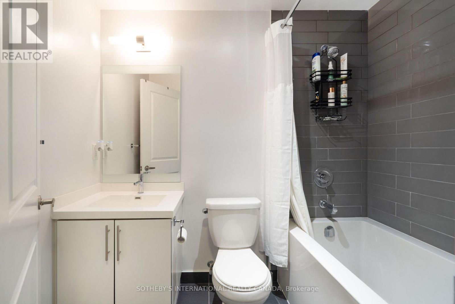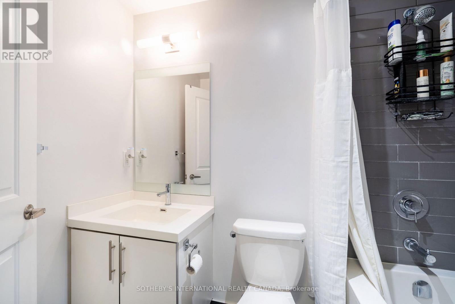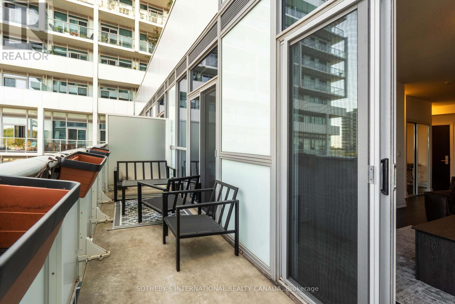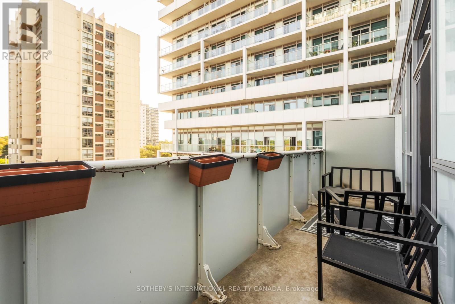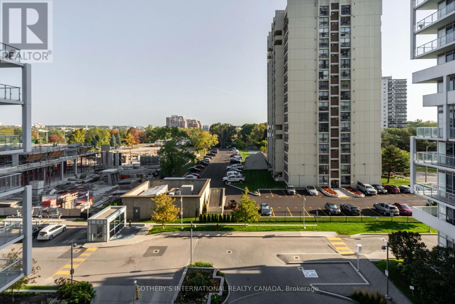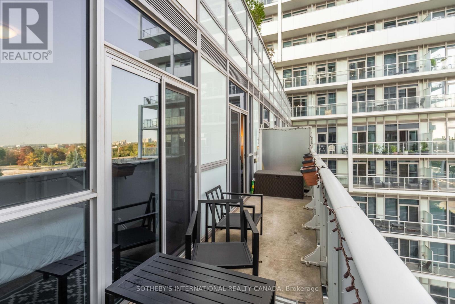510 - 65 Speers Road Oakville, Ontario L6K 0J1
$2,300 Monthly
Live in a prime location close to transportation, highways, go station & Oakville Waterfront. Enjoy an open-concept layout with large windows, stylish finishes, and a sleek kitchen featuring stainless steel appliances, quartz countertops, and plenty of storage. The den makes the perfect home office, study area, or extra storage space ideal for todays lifestyle. Additional features include in-suite laundry, climate control (heating & A/C), and custom window coverings. Located steps from transit, shops, cafes, restaurants, and parks, everything you need is right outside your door. Perfect for professionals, students, or anyone looking to enjoy vibrant city living in a secure, well-managed building. (id:60365)
Property Details
| MLS® Number | W12456976 |
| Property Type | Single Family |
| Community Name | 1002 - CO Central |
| CommunityFeatures | Pets Allowed With Restrictions |
| Features | Balcony, Carpet Free |
| ParkingSpaceTotal | 1 |
Building
| BathroomTotal | 1 |
| BedroomsAboveGround | 1 |
| BedroomsTotal | 1 |
| Age | 6 To 10 Years |
| Amenities | Storage - Locker |
| Appliances | Dishwasher, Dryer, Microwave, Stove, Washer, Refrigerator |
| BasementType | None |
| CoolingType | Central Air Conditioning |
| ExteriorFinish | Concrete |
| FlooringType | Laminate |
| HeatingFuel | Natural Gas |
| HeatingType | Forced Air |
| SizeInterior | 500 - 599 Sqft |
| Type | Apartment |
Parking
| Underground | |
| Garage |
Land
| Acreage | No |
Rooms
| Level | Type | Length | Width | Dimensions |
|---|---|---|---|---|
| Flat | Bathroom | 1.52 m | 2.34 m | 1.52 m x 2.34 m |
| Flat | Bedroom | 3.04 m | 2.98 m | 3.04 m x 2.98 m |
| Flat | Den | 3.73 m | 1.85 m | 3.73 m x 1.85 m |
| Flat | Kitchen | 4.56 m | 3.4 m | 4.56 m x 3.4 m |
| Flat | Living Room | 3.24 m | 3.75 m | 3.24 m x 3.75 m |
https://www.realtor.ca/real-estate/28977919/510-65-speers-road-oakville-co-central-1002-co-central
Leandra Persad
Salesperson
1741 Lakeshore Rd West #1
Mississauga, Ontario L5J 1J4

