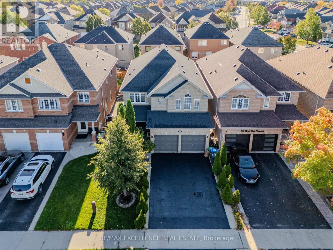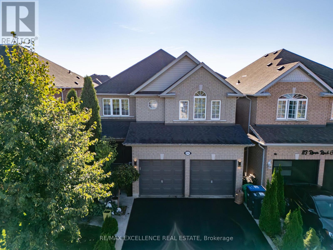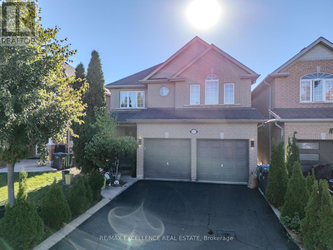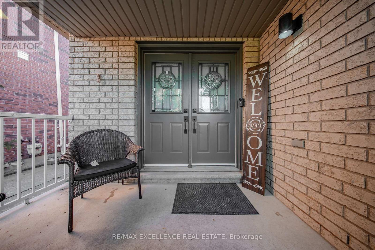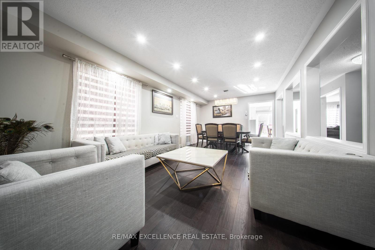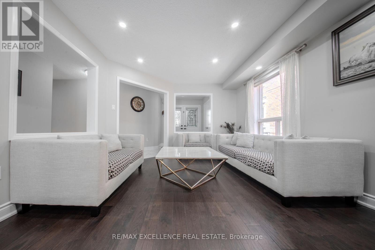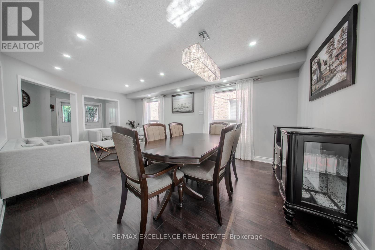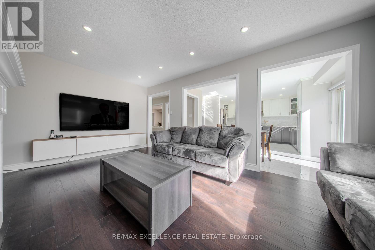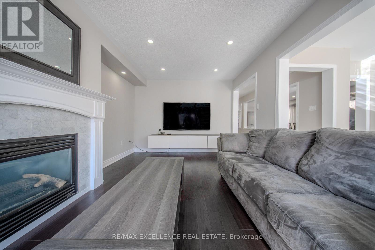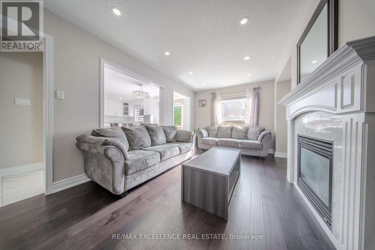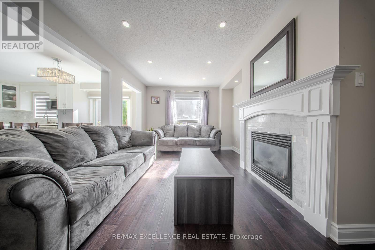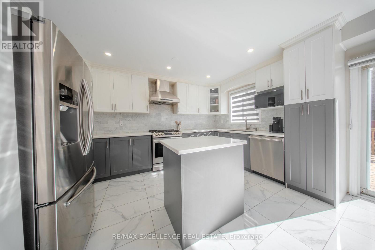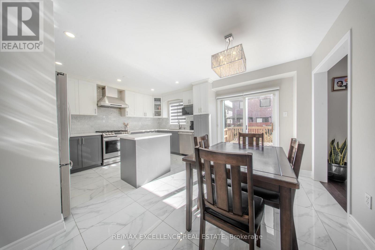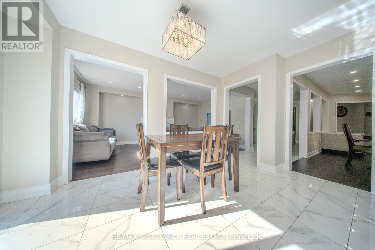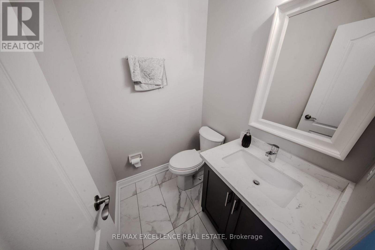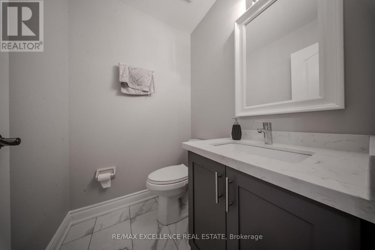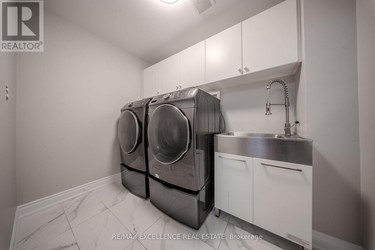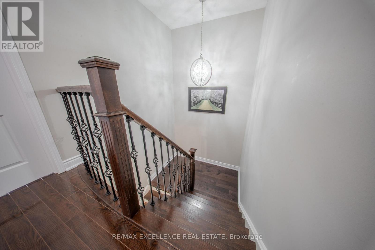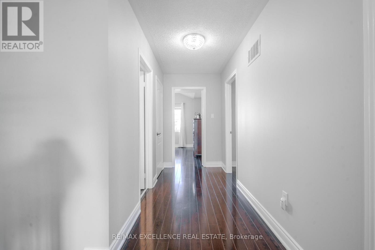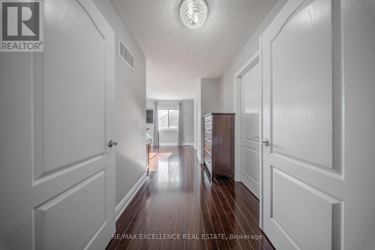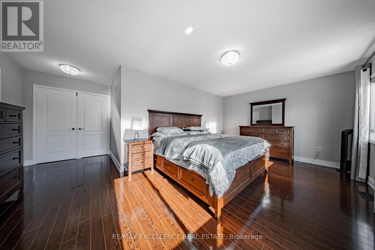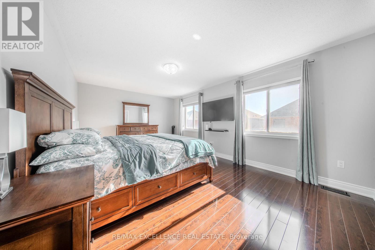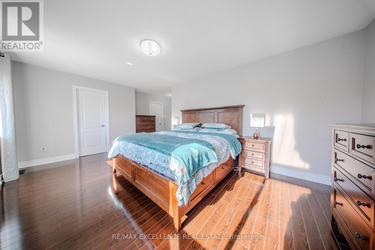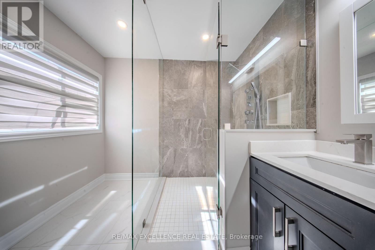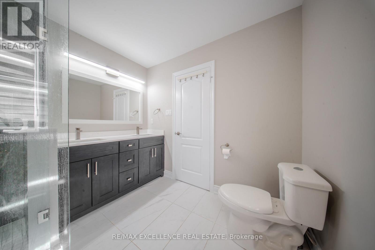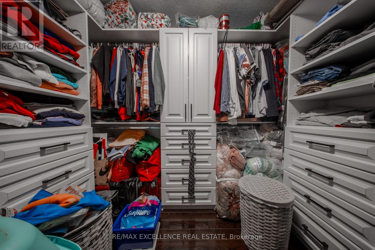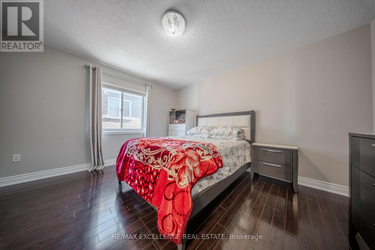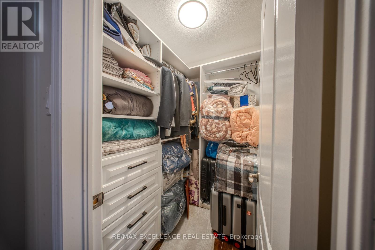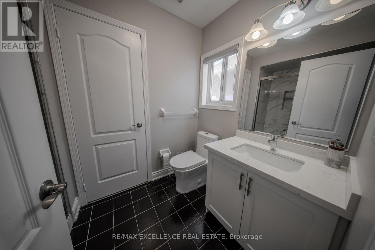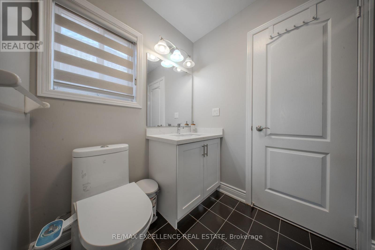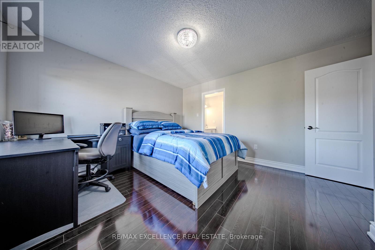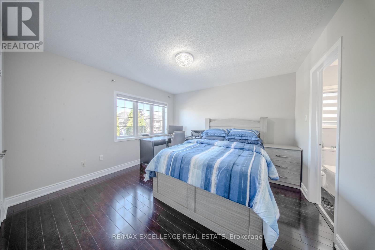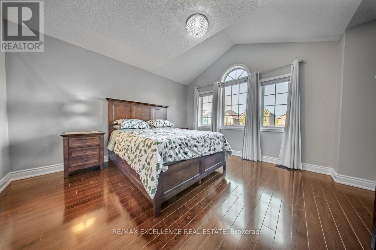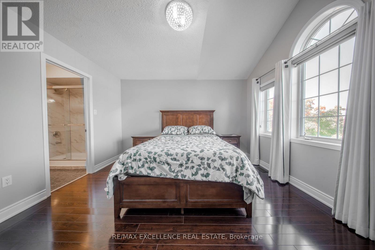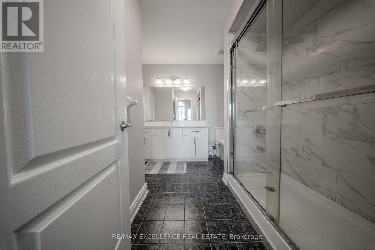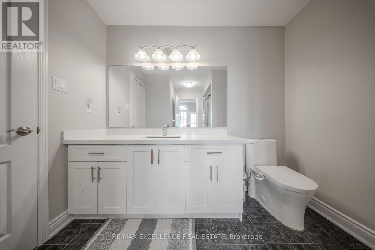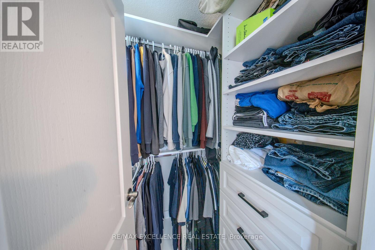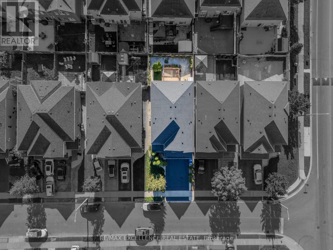111 River Rock Crescent Brampton, Ontario L7A 2M4
$1,279,900
Welcome to 111 River Rock Cres. This Stunning fully upgraded 4-bedroom detached home in a highly sought-after neighborhood! This move-in ready property features 3 full washrooms on the upper level, a modern kitchen with stainless steel appliances, and hardwood flooring on the main floor. Recent updates include: Roof (2023), Deck (2024), Fresh paint and new windows/inserts (2025), as well as Furnace, A/C, water softener, water filtration system, renovated washrooms, and flooring (2020/2021). The spacious, unspoiled basement offers endless possibilities for customization. Located close schools, parks, community center and public transit. This home offers the perfect blend of comfort, convenience, and style. Don't miss this incredible opportunity! (id:60365)
Open House
This property has open houses!
2:00 pm
Ends at:4:00 pm
2:00 pm
Ends at:4:00 pm
Property Details
| MLS® Number | W12456641 |
| Property Type | Single Family |
| Community Name | Fletcher's Meadow |
| Features | Carpet Free |
| ParkingSpaceTotal | 6 |
Building
| BathroomTotal | 4 |
| BedroomsAboveGround | 4 |
| BedroomsTotal | 4 |
| Age | 16 To 30 Years |
| Appliances | Alarm System, Dishwasher, Dryer, Hood Fan, Water Heater, Stove, Washer, Water Treatment, Water Softener, Window Coverings, Refrigerator |
| BasementType | Full |
| ConstructionStyleAttachment | Detached |
| CoolingType | Central Air Conditioning |
| ExteriorFinish | Brick |
| FireplacePresent | Yes |
| FlooringType | Laminate, Ceramic, Carpeted |
| FoundationType | Concrete, Brick |
| HalfBathTotal | 1 |
| HeatingFuel | Natural Gas |
| HeatingType | Forced Air |
| StoriesTotal | 2 |
| SizeInterior | 2500 - 3000 Sqft |
| Type | House |
| UtilityWater | Municipal Water |
Parking
| Attached Garage | |
| Garage |
Land
| Acreage | No |
| Sewer | Sanitary Sewer |
| SizeDepth | 100 Ft ,1 In |
| SizeFrontage | 36 Ft ,1 In |
| SizeIrregular | 36.1 X 100.1 Ft |
| SizeTotalText | 36.1 X 100.1 Ft |
Rooms
| Level | Type | Length | Width | Dimensions |
|---|---|---|---|---|
| Second Level | Primary Bedroom | 6.56 m | 4.72 m | 6.56 m x 4.72 m |
| Second Level | Bedroom 2 | 4.96 m | 4.65 m | 4.96 m x 4.65 m |
| Second Level | Bedroom 3 | 4.96 m | 4.37 m | 4.96 m x 4.37 m |
| Second Level | Bedroom 4 | 4.72 m | 4.37 m | 4.72 m x 4.37 m |
| Ground Level | Living Room | 4.72 m | 4.32 m | 4.72 m x 4.32 m |
| Ground Level | Dining Room | 4.32 m | 3.25 m | 4.32 m x 3.25 m |
| Ground Level | Family Room | 6.55 m | 4.01 m | 6.55 m x 4.01 m |
| Ground Level | Eating Area | 4.67 m | 3.18 m | 4.67 m x 3.18 m |
| Ground Level | Kitchen | 5.06 m | 3.05 m | 5.06 m x 3.05 m |
Joban Mehrok
Salesperson
100 Milverton Dr Unit 610
Mississauga, Ontario L5R 4H1
Janpal Mehrok
Broker
100 Milverton Dr Unit 610
Mississauga, Ontario L5R 4H1
Money Dadwan
Salesperson
100 Milverton Dr Unit 610
Mississauga, Ontario L5R 4H1

