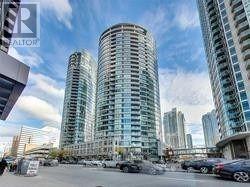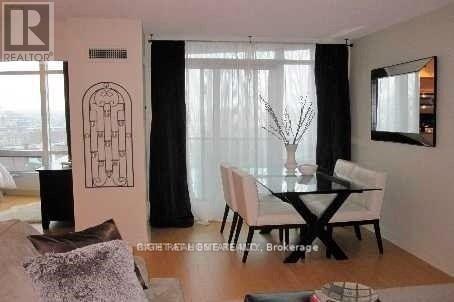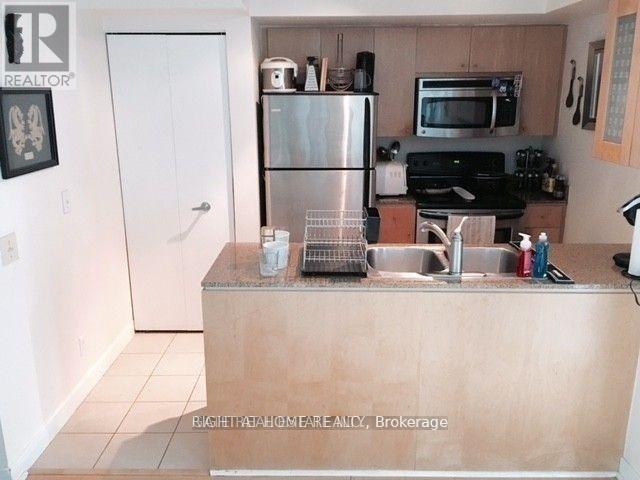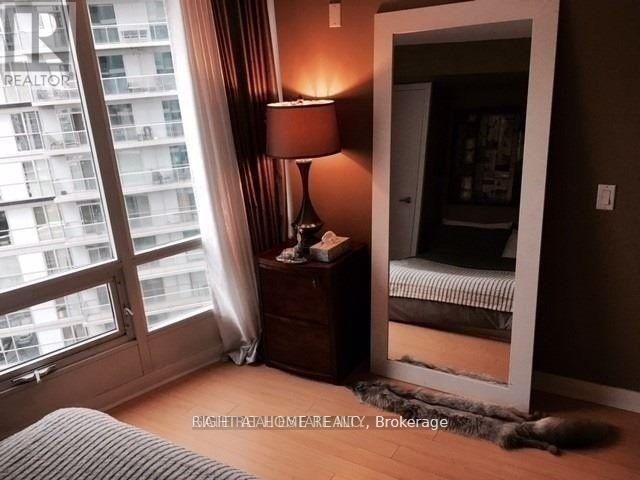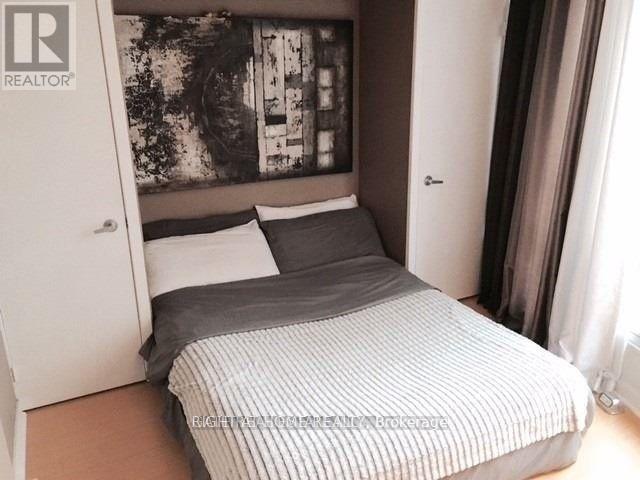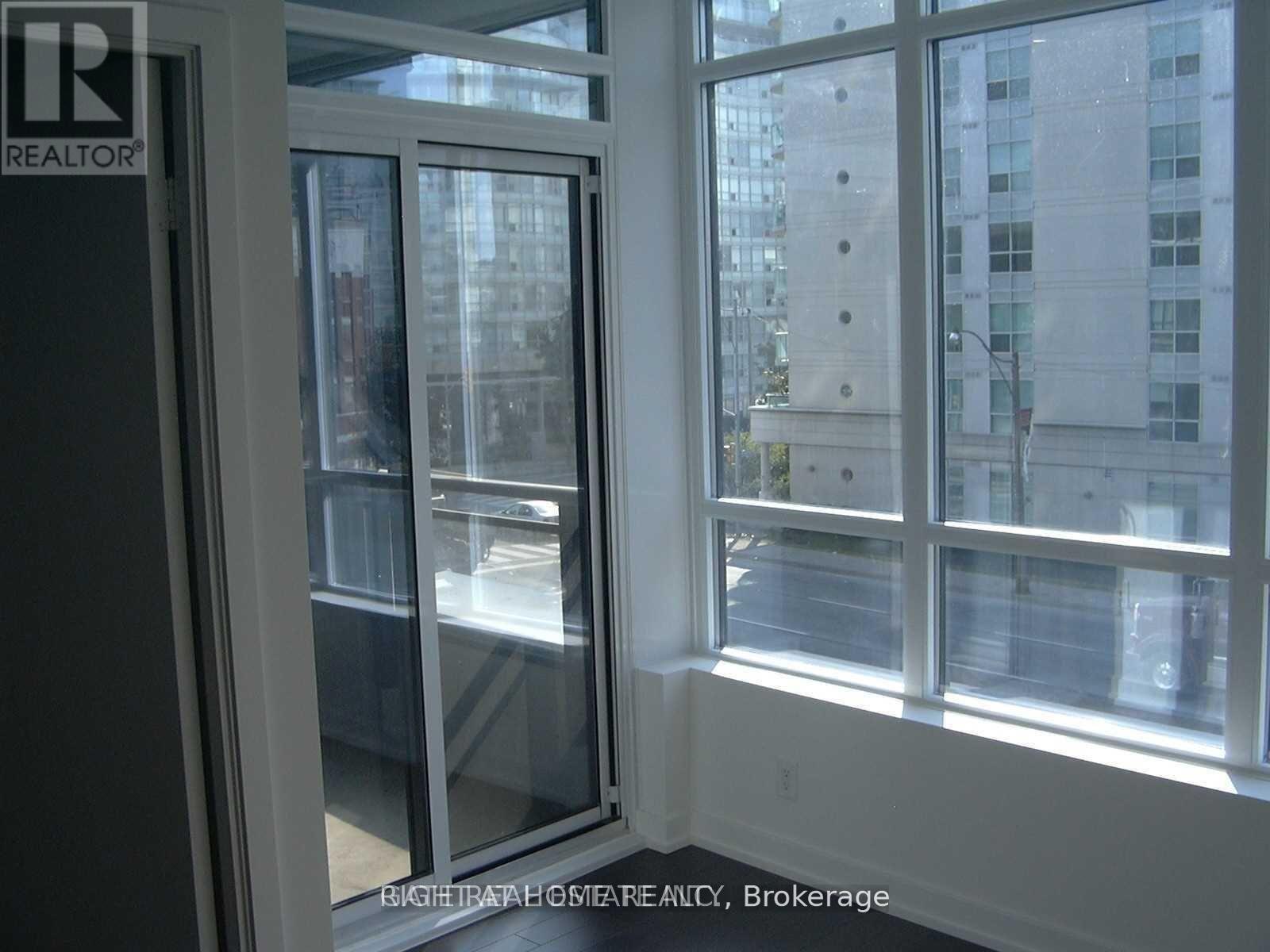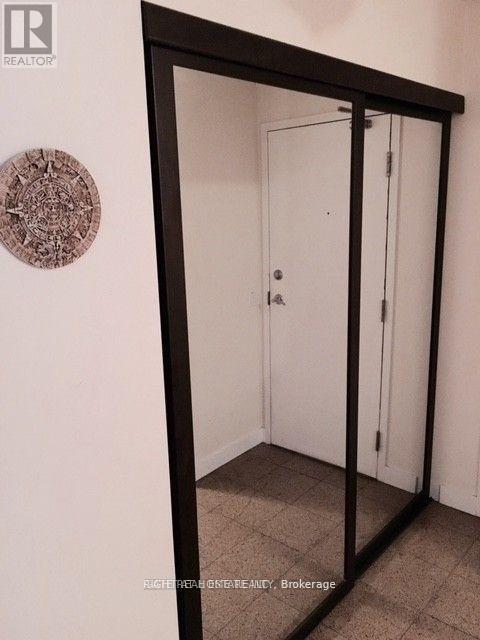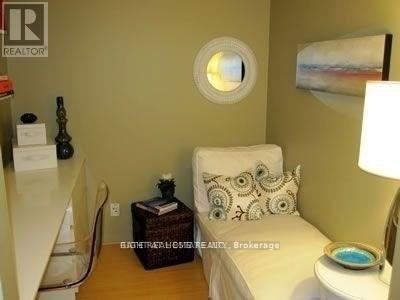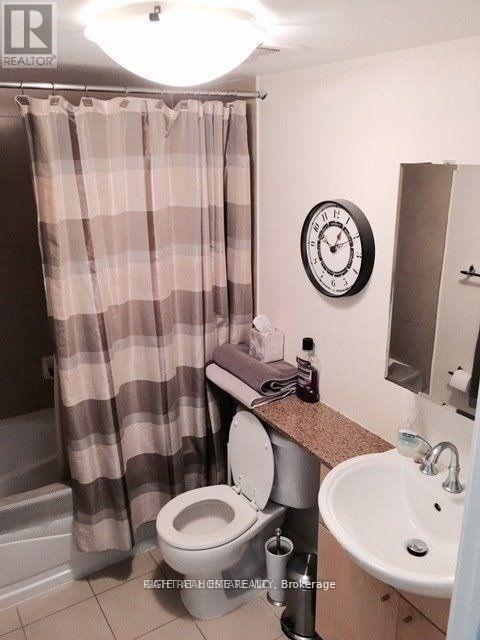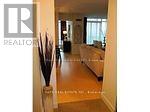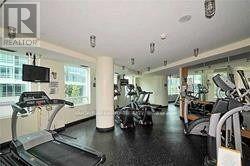1911 - 373 Front Street W Toronto, Ontario M5V 3R7
$2,450 Monthly
Ideal Location For This Spacious And Bright 1 Bdrm + Den Luxury Suite. A Good Sized Den Can Be Used As A Second Bdrm Or An Office If Working From Home. Enjoy A Functional Layout With Dining Area While Taking In Unobstructed Sunset Vistas. Walk To Harbourfront And The Lake. Rogers Centre, C.N. Tower And Scotiabank Arena Are Also Only a Short Walk Away. Enjoy Stylish Urban Living With State Of The Art Recreation Facilities, An Indoor Pool And Sauna, Gym, Theatre And Party Room. Convenient Public Transit; Spadina Line To Subway and Minutes To St. Patrick Subway Stn. Rent This Unit And Settle In, Long Term Lease Available. (id:60365)
Property Details
| MLS® Number | C12456204 |
| Property Type | Single Family |
| Community Name | Waterfront Communities C1 |
| AmenitiesNearBy | Public Transit |
| CommunityFeatures | Pet Restrictions |
| Features | Balcony |
| PoolType | Indoor Pool |
| ViewType | View |
Building
| BathroomTotal | 1 |
| BedroomsAboveGround | 1 |
| BedroomsBelowGround | 1 |
| BedroomsTotal | 2 |
| Amenities | Security/concierge, Recreation Centre, Exercise Centre |
| Appliances | Dishwasher, Dryer, Microwave, Stove, Washer, Window Coverings, Refrigerator |
| CoolingType | Central Air Conditioning |
| ExteriorFinish | Concrete |
| FlooringType | Laminate, Ceramic |
| HeatingFuel | Natural Gas |
| HeatingType | Forced Air |
| SizeInterior | 600 - 699 Sqft |
| Type | Apartment |
Parking
| No Garage |
Land
| Acreage | No |
| LandAmenities | Public Transit |
Rooms
| Level | Type | Length | Width | Dimensions |
|---|---|---|---|---|
| Main Level | Living Room | 4.31 m | 3.4 m | 4.31 m x 3.4 m |
| Main Level | Dining Room | 4.31 m | 3.4 m | 4.31 m x 3.4 m |
| Main Level | Kitchen | 2.42 m | 2.35 m | 2.42 m x 2.35 m |
| Main Level | Primary Bedroom | 3.66 m | 3.03 m | 3.66 m x 3.03 m |
| Main Level | Den | 2.18 m | 2.18 m | 2.18 m x 2.18 m |
Catherine Asikis Catherine Asikis
Salesperson
1396 Don Mills Rd Unit B-121
Toronto, Ontario M3B 0A7

