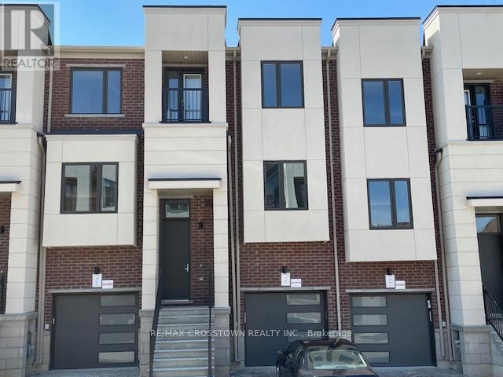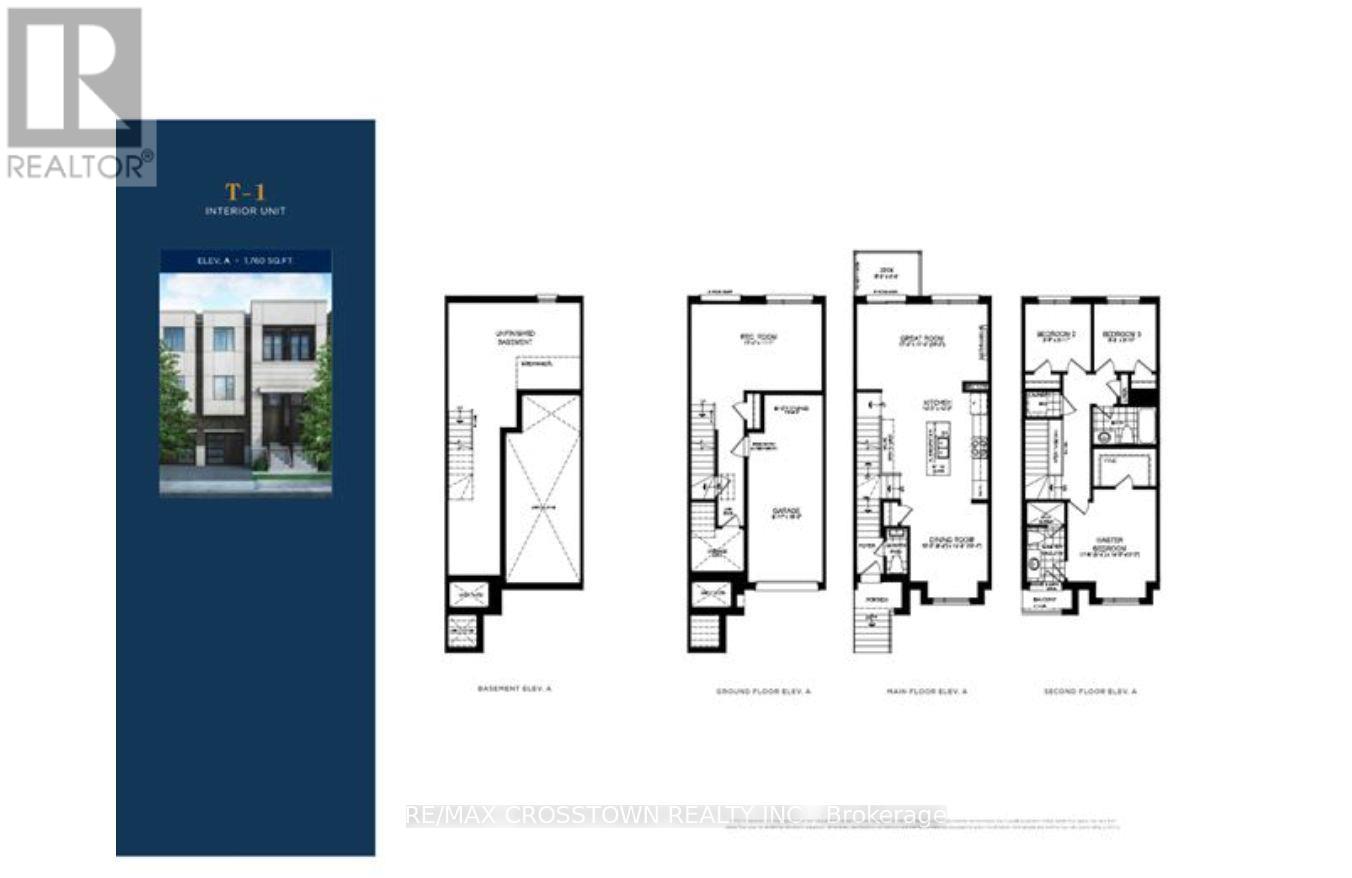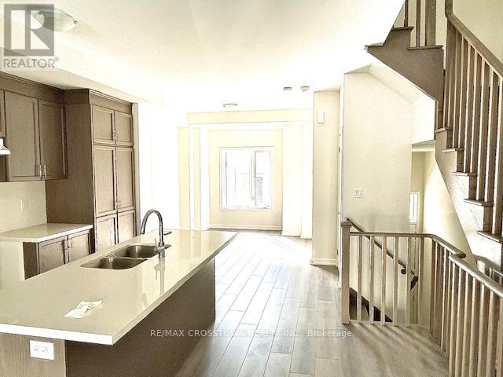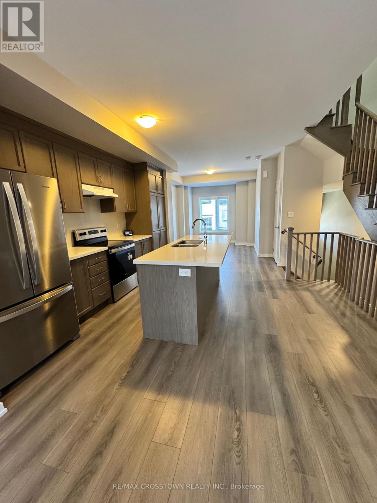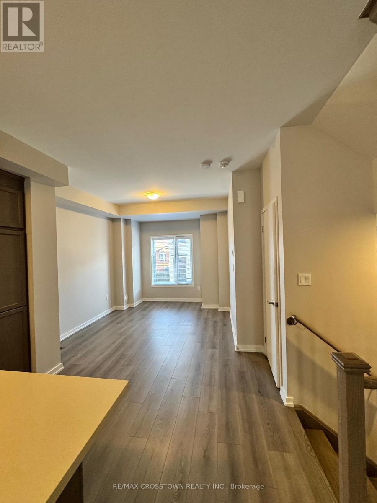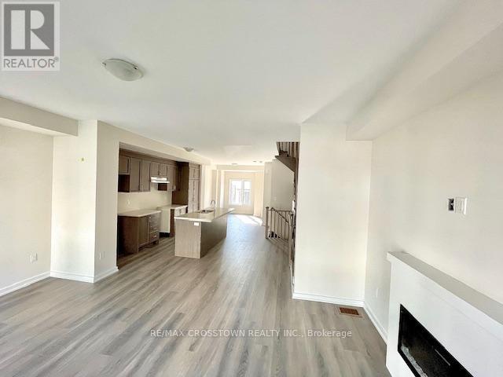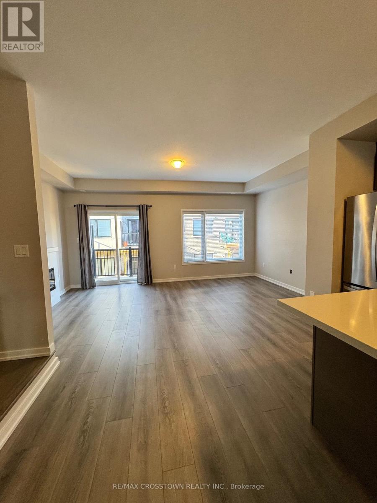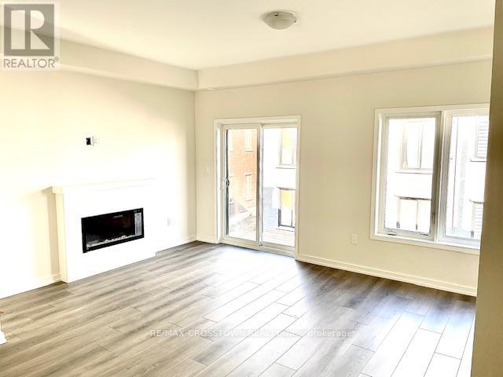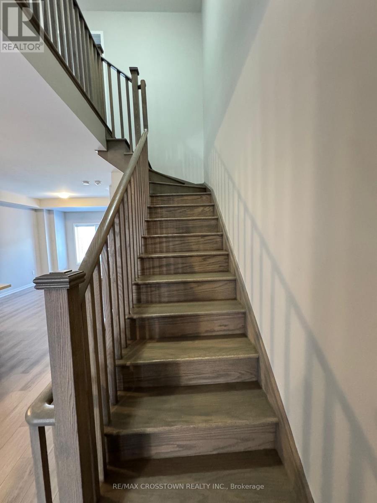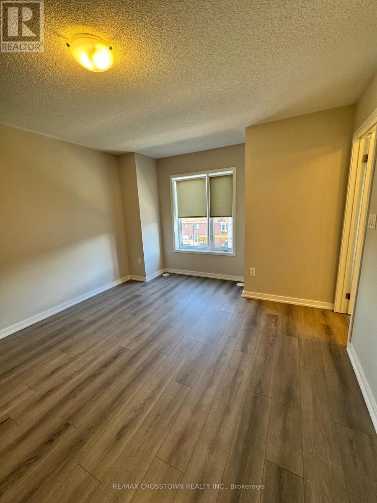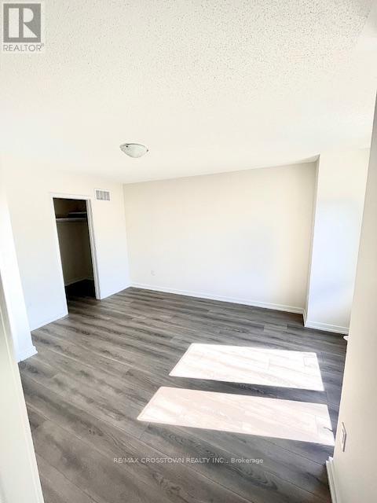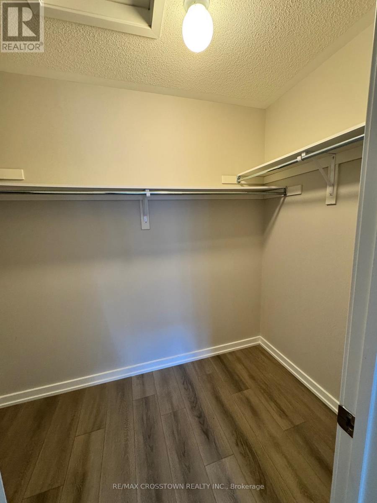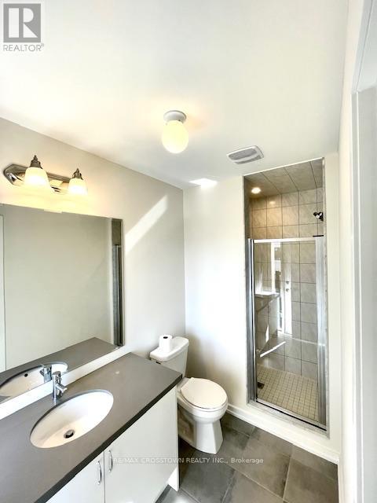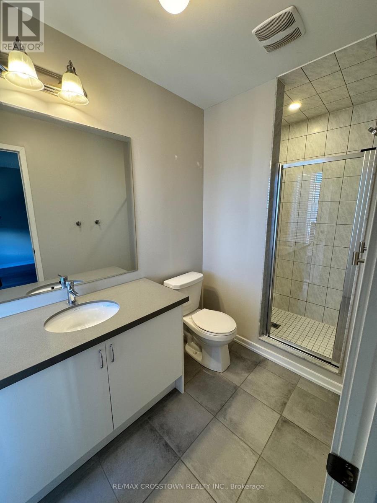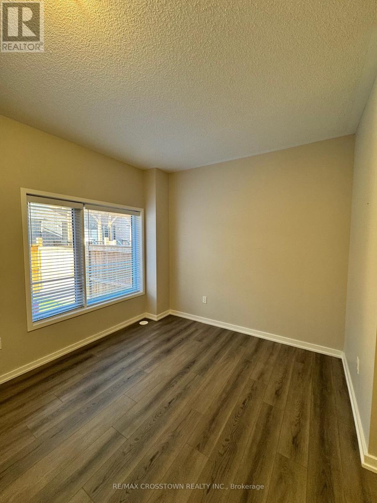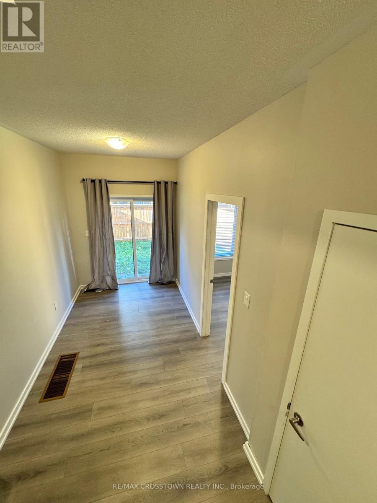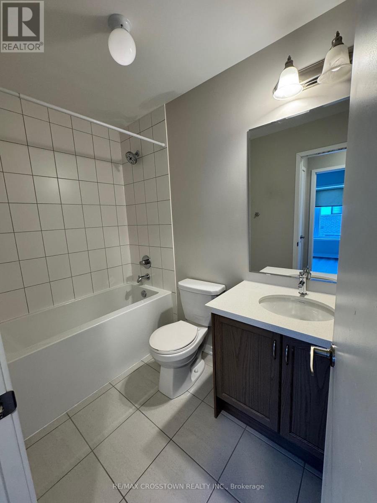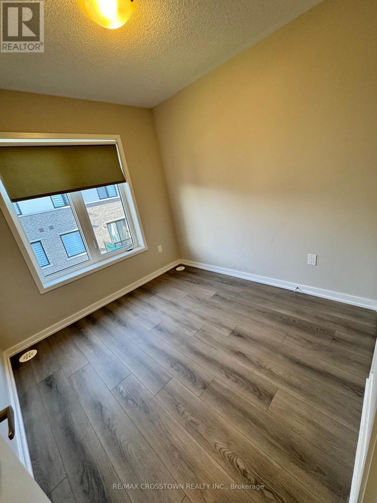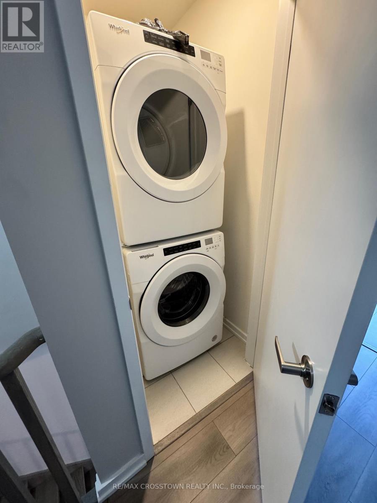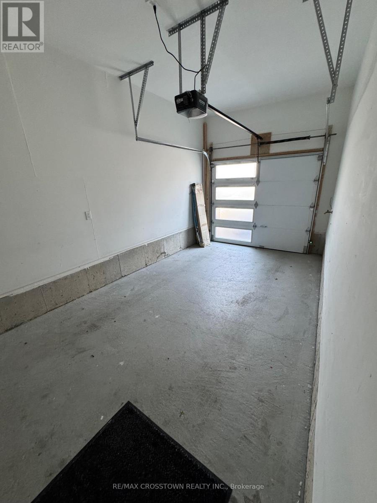16 Heathrow Lane Caledon, Ontario L7E 4M4
$3,250 Monthly
Modern 3+1Bedroom Treasure Hill Townhome in the Heart of Bolton Welcome to your next home a beautifully crafted 3+1 bedrooms, 2.5-bath Treasure Hill townhouse that perfectly blends modern comfort, elegant design, and everyday convenience. Thoughtfully designed for todays lifestyle, this residence offers a warm and inviting atmosphere ideal for families, young professionals, or anyone looking to enjoy upscale living in a sought-after community.Step inside and be greeted by a bright, open-concept main floor where natural light pours through large windows, highlighting the spacious living and dining area perfect for entertaining guests or relaxing with family. The modern kitchen is the heart of the home, featuring stainless steel appliances, sleek cabinetry, and ample counter space that will inspire every home chef.Upstairs, discover three generous bedrooms, including a primary suite with a private ensuite bath and walk-in closet, offering both luxury and practicality. The additional bedrooms provide plenty of space for children, guests, or a home office setup.Enjoy the privacy of your own backyard oasis, perfect for quiet mornings with coffee or weekend gatherings under the sun. The attached garage and private driveway ensure comfort and convenience year-round.Located in one of Boltons most desirable neighbourhoods, this home places you just minutes from shopping plazas, local restaurants, parks, and top-rated schools. With quick access to Highway 427, commuting to surrounding areas is effortless.This Treasure Hill townhouse offers the ideal balance of style, space, and location a true gem waiting to be called home. (id:60365)
Property Details
| MLS® Number | W12456444 |
| Property Type | Single Family |
| Community Name | Bolton East |
| EquipmentType | Water Heater |
| ParkingSpaceTotal | 2 |
| RentalEquipmentType | Water Heater |
Building
| BathroomTotal | 3 |
| BedroomsAboveGround | 3 |
| BedroomsTotal | 3 |
| Appliances | Garage Door Opener |
| BasementDevelopment | Unfinished |
| BasementType | N/a (unfinished) |
| ConstructionStyleAttachment | Attached |
| CoolingType | Central Air Conditioning |
| ExteriorFinish | Brick |
| FlooringType | Laminate |
| FoundationType | Unknown |
| HalfBathTotal | 1 |
| HeatingType | Other |
| StoriesTotal | 3 |
| SizeInterior | 1500 - 2000 Sqft |
| Type | Row / Townhouse |
| UtilityWater | Municipal Water |
Parking
| Attached Garage | |
| Garage |
Land
| Acreage | No |
| Sewer | Sanitary Sewer |
| SizeTotalText | Under 1/2 Acre |
Rooms
| Level | Type | Length | Width | Dimensions |
|---|---|---|---|---|
| Second Level | Family Room | 5.24 m | 3.23 m | 5.24 m x 3.23 m |
| Second Level | Kitchen | 4.57 m | 4.14 m | 4.57 m x 4.14 m |
| Second Level | Dining Room | 3.66 m | 3.04 m | 3.66 m x 3.04 m |
| Third Level | Primary Bedroom | 4.45 m | 3.5 m | 4.45 m x 3.5 m |
| Third Level | Bedroom 2 | 2.74 m | 2.45 m | 2.74 m x 2.45 m |
| Third Level | Bedroom 3 | 2.68 m | 2.68 m | 2.68 m x 2.68 m |
| Main Level | Den | 4.572 m | 3.048 m | 4.572 m x 3.048 m |
https://www.realtor.ca/real-estate/28976661/16-heathrow-lane-caledon-bolton-east-bolton-east
Alicia Marie Zanette
Broker
8 Bradford St
Holland Landing, Ontario L9N 1N1

