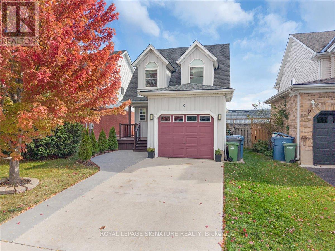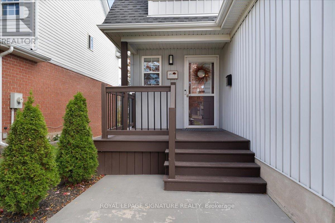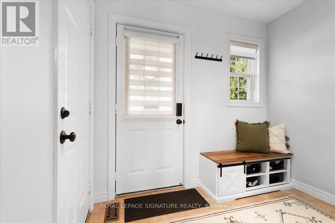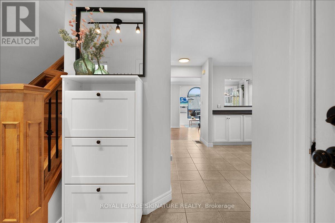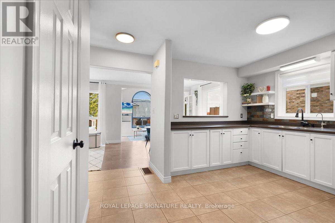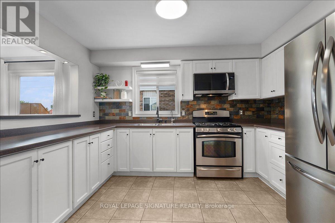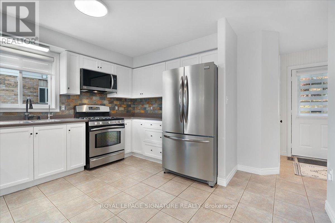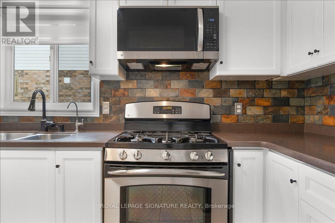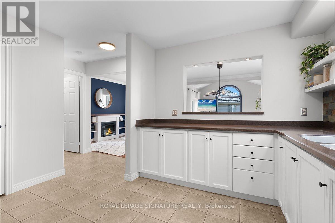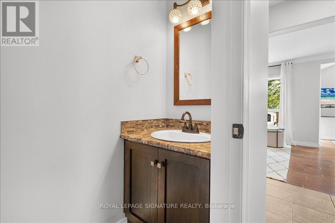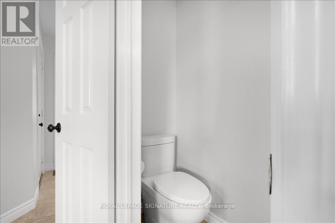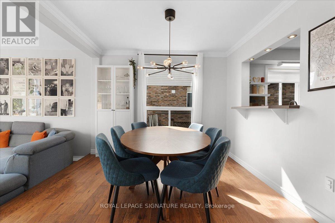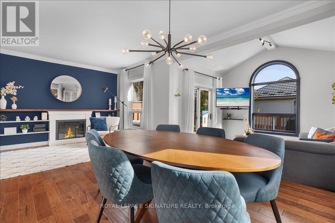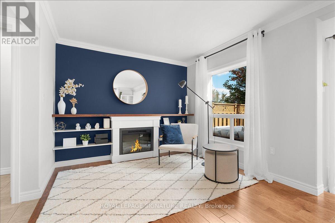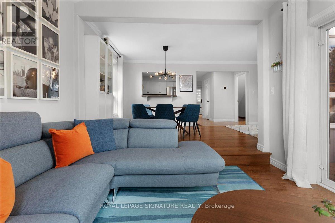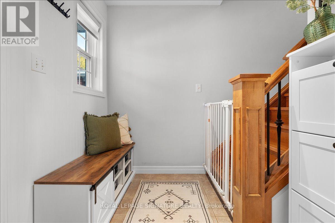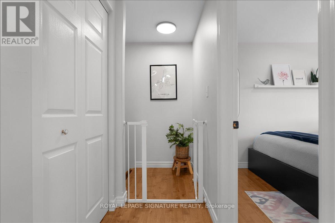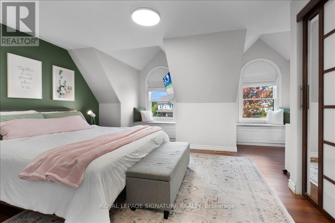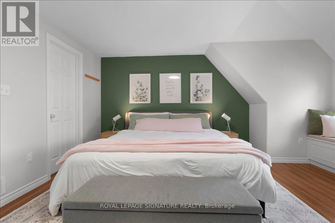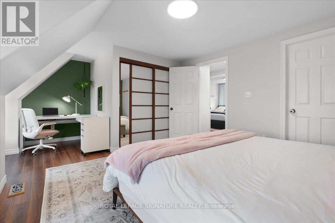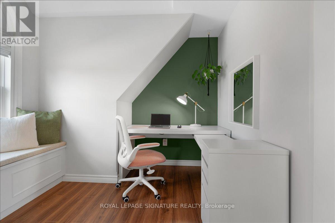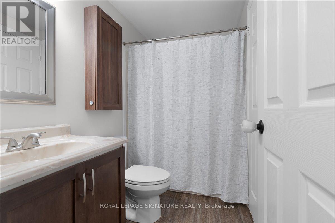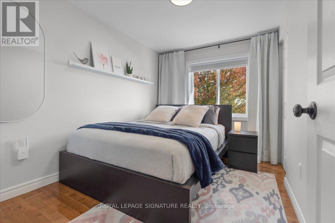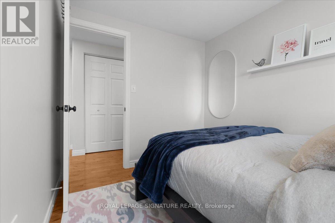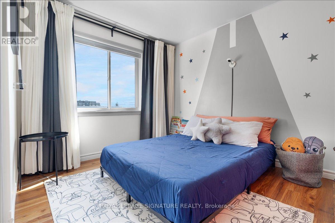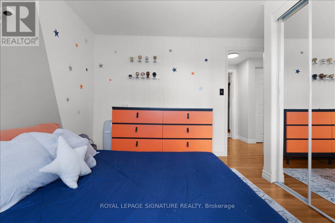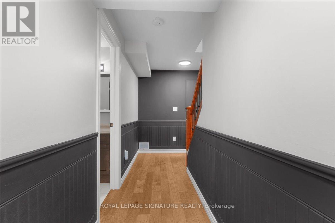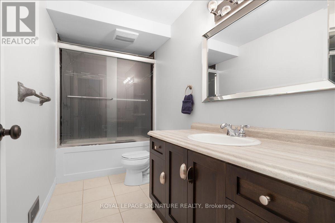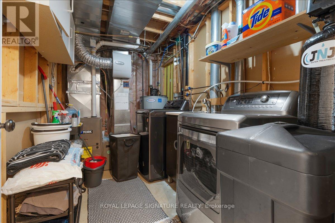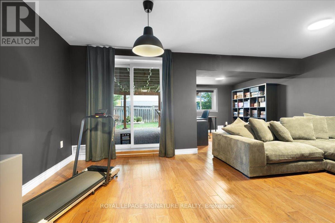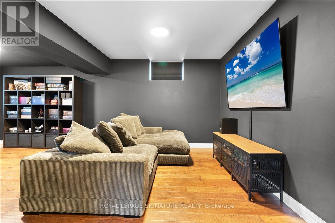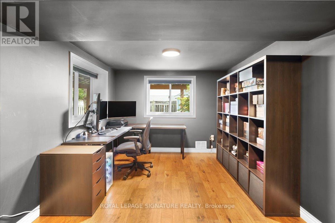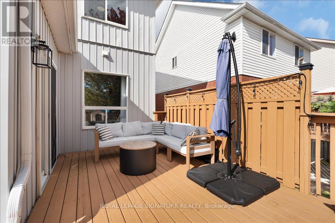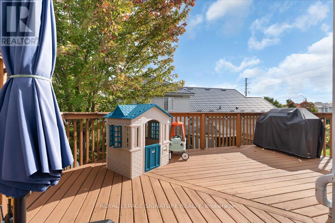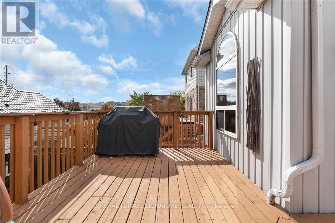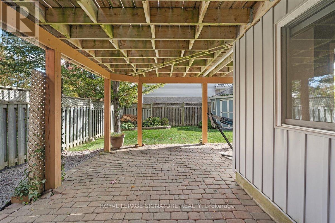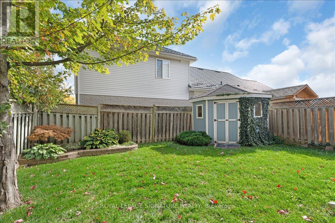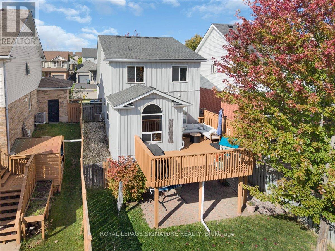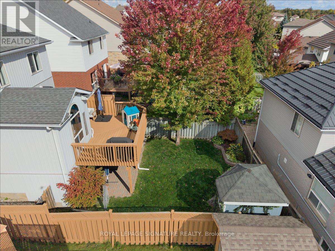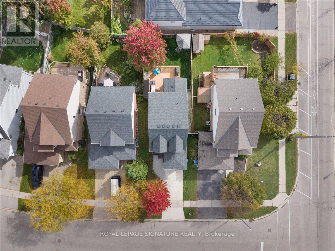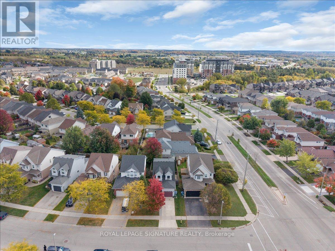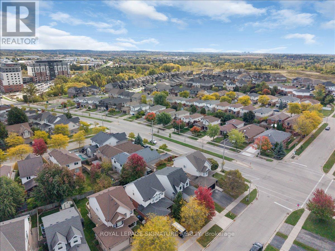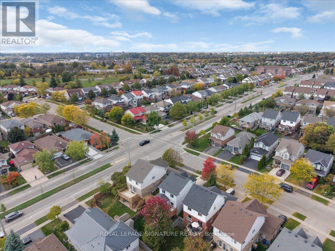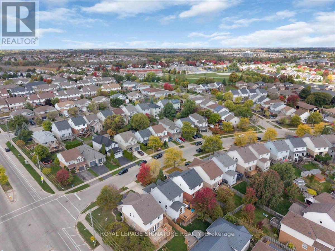5 Fleming Road Guelph, Ontario N1E 7G3
$859,900
This beautifully maintained Brooklyn model home is move-in ready and offers the perfect blend of style, comfort, and functionality. Featuring 3 spacious bedrooms, a full bathroom on the second floor, a powder room on the main floor, and an extra full bathroom in the finished walkout basement, its ideal for both everyday living and entertaining. Inside, gleaming hardwood floors and elegant custom staircases by Century Stairs complement the main floor layout with a chef's kitchen, stainless steel appliances, double sinks, and abundant counter space, featuring a pass-through opening to the living area. The living room opens to a second-storey deck, while the dining area includes a cozy sitting nook with an electric fireplace on its own panel and a stunning true black walnut mantel. Large windows fill the space with natural light. The primary suite offers two custom window benches and chic closet doors. Upgrades include popcorn ceiling removal (2021), new LG microwave and washer (2024), newblinds (2023), and a new owned furnace, AC, and thermostat (2022). Outside, pride of ownership shines with a concrete driveway, stamped walkway, manicured landscaping enhanced by two beautiful mature maple trees, full fencing, a newer roof (2018), and a charming shed.Professionally redecorated by an architect this home is sure to impress! (id:60365)
Property Details
| MLS® Number | X12454450 |
| Property Type | Single Family |
| Community Name | Grange Road |
| CommunityFeatures | School Bus |
| EquipmentType | Water Heater |
| Features | Carpet Free |
| ParkingSpaceTotal | 2 |
| RentalEquipmentType | Water Heater |
| Structure | Deck, Porch, Shed |
Building
| BathroomTotal | 3 |
| BedroomsAboveGround | 3 |
| BedroomsTotal | 3 |
| Age | 16 To 30 Years |
| Appliances | Central Vacuum, Water Softener, Blinds, Dryer, Microwave, Stove, Washer, Refrigerator |
| BasementDevelopment | Finished |
| BasementFeatures | Walk Out |
| BasementType | N/a (finished) |
| ConstructionStyleAttachment | Detached |
| CoolingType | Central Air Conditioning |
| ExteriorFinish | Vinyl Siding |
| FireplacePresent | Yes |
| FoundationType | Poured Concrete |
| HalfBathTotal | 1 |
| HeatingFuel | Natural Gas |
| HeatingType | Forced Air |
| StoriesTotal | 2 |
| SizeInterior | 1100 - 1500 Sqft |
| Type | House |
| UtilityWater | Municipal Water |
Parking
| Attached Garage | |
| Garage |
Land
| Acreage | No |
| FenceType | Fully Fenced, Fenced Yard |
| Sewer | Sanitary Sewer |
| SizeDepth | 108 Ft ,2 In |
| SizeFrontage | 32 Ft ,9 In |
| SizeIrregular | 32.8 X 108.2 Ft |
| SizeTotalText | 32.8 X 108.2 Ft |
Rooms
| Level | Type | Length | Width | Dimensions |
|---|---|---|---|---|
| Second Level | Primary Bedroom | 5.2 m | 4.32 m | 5.2 m x 4.32 m |
| Second Level | Bedroom | 3.38 m | 3.17 m | 3.38 m x 3.17 m |
| Second Level | Bedroom | 3.17 m | 2.44 m | 3.17 m x 2.44 m |
| Second Level | Bathroom | 2.41 m | 1.52 m | 2.41 m x 1.52 m |
| Basement | Recreational, Games Room | 5.94 m | 5.59 m | 5.94 m x 5.59 m |
| Basement | Utility Room | 3.3 m | 1.91 m | 3.3 m x 1.91 m |
| Basement | Bathroom | 3.28 m | 1.52 m | 3.28 m x 1.52 m |
| Main Level | Kitchen | 3.71 m | 2.69 m | 3.71 m x 2.69 m |
| Main Level | Dining Room | 5.92 m | 4.32 m | 5.92 m x 4.32 m |
| Main Level | Living Room | 3.25 m | 2.92 m | 3.25 m x 2.92 m |
https://www.realtor.ca/real-estate/28972577/5-fleming-road-guelph-grange-road-grange-road
Raissa Khoshbin
Salesperson
8 Sampson Mews Suite 201 The Shops At Don Mills
Toronto, Ontario M3C 0H5

