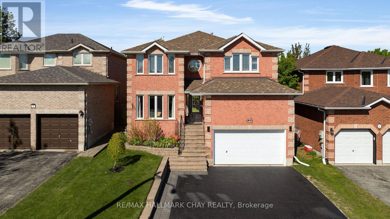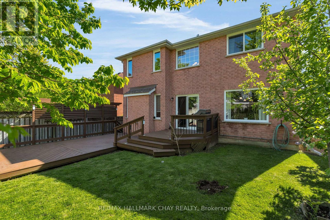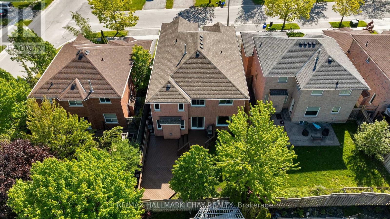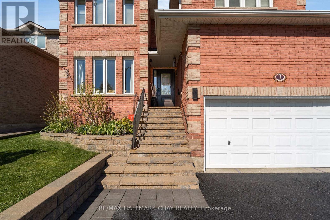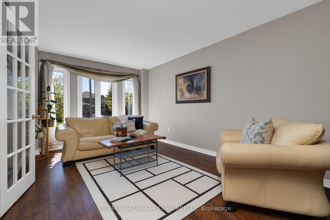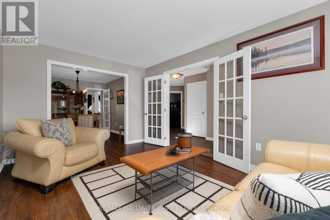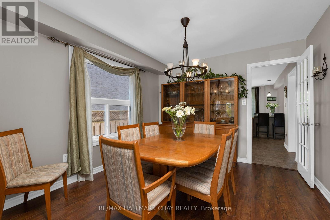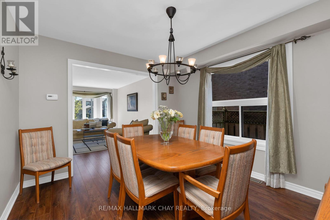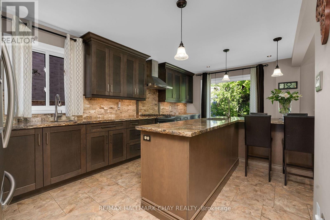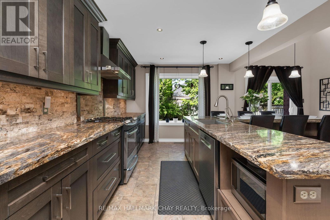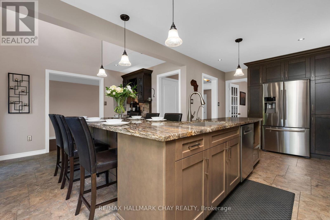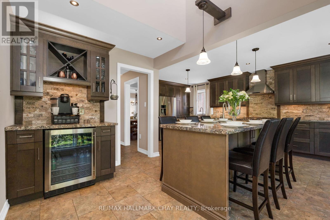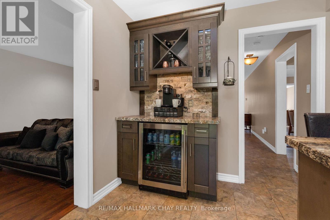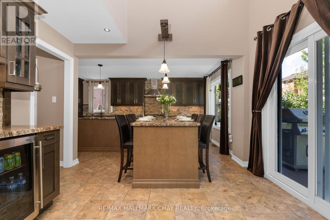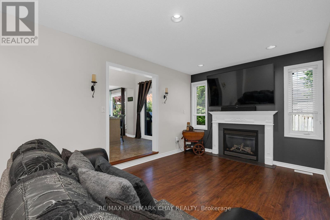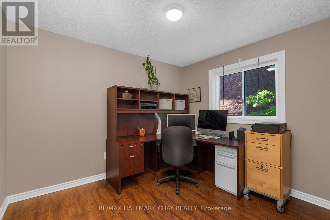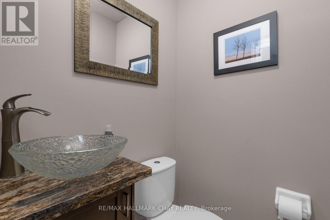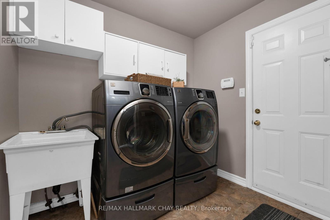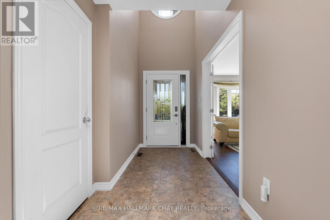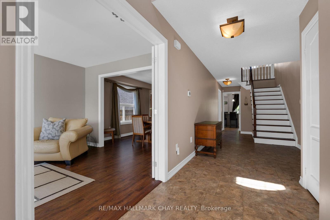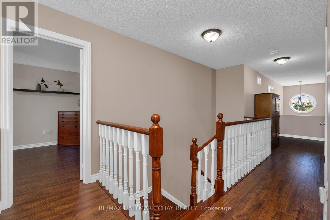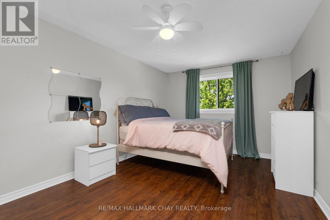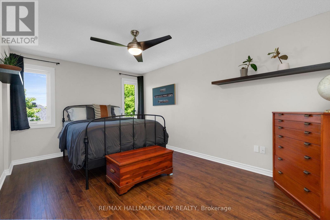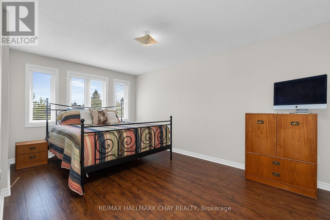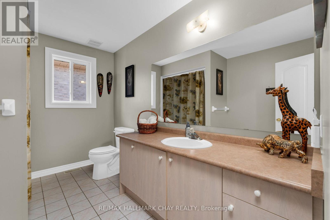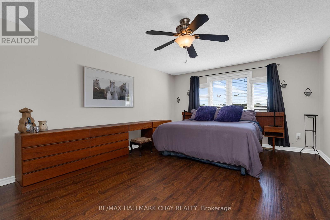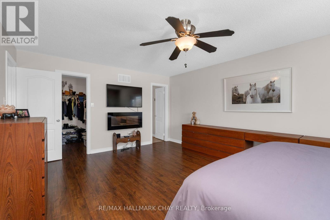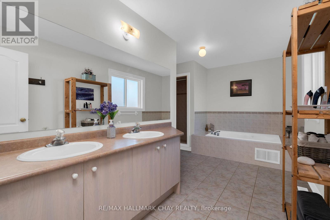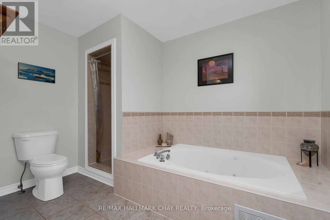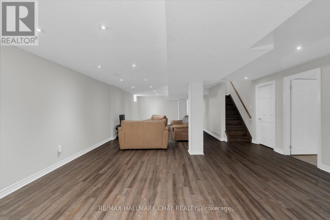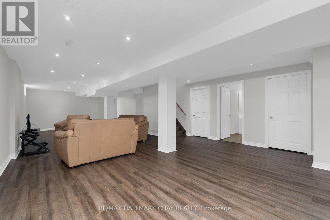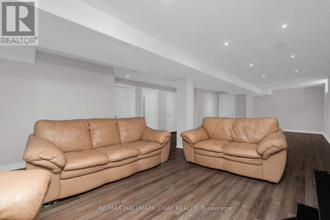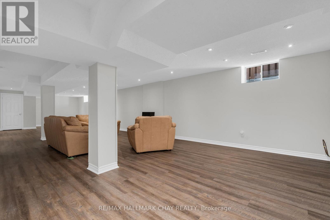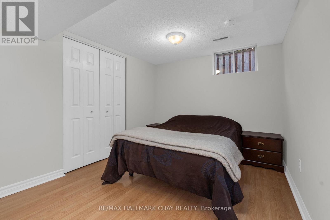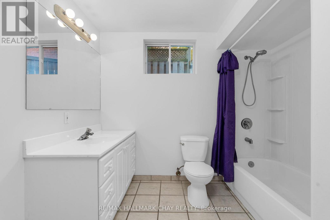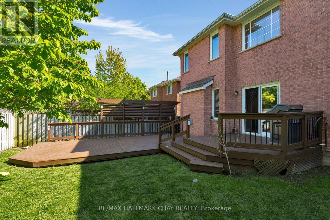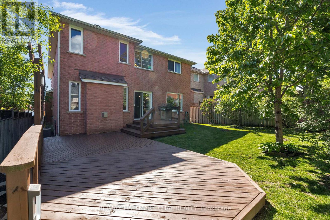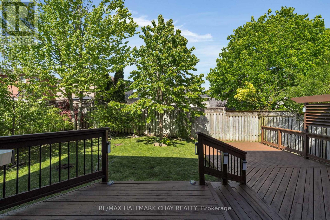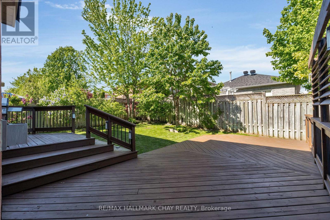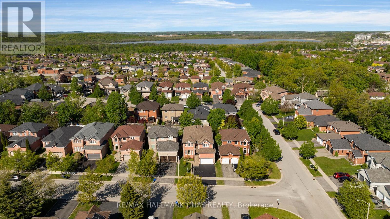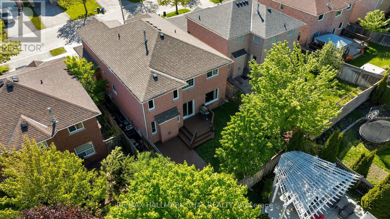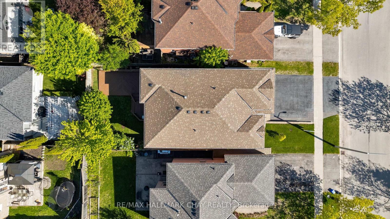3 Meyer Avenue Barrie, Ontario L4M 6X2
$899,800
Welcome to 3 Meyer Avenue - Where Timeless Elegance Meets Family Comfort. Nestled in the heart of North East Barrie's sought-after family enclave, this exceptional residence offers over 3,000 sq. ft. of refined living space across three thoughtfully designed levels. With five spacious bedrooms, four bathrooms, and a layout tailored for modern lifestyles, this home is the perfect blend of sophistication and practicality. Step into a grand two-storey foyer with soaring 17' ceilings that set the tone for the elegant interior. The main floor features formal living and dining rooms, a private office ideal for remote work or study zone, and a stylishly remodeled kitchen with granite countertops, stainless steel appliances, and a centre island with prep sink. A dedicated beverage station and sunlit breakfast area open seamlessly to the expansive rear deck - perfect for entertaining or quiet summer evenings. The family room, anchored by a cozy gas fireplace, offers warmth and comfort for everyday living. Upstairs, the serene primary suite boasts a walk-in closet and spa-inspired ensuite, while three additional bedrooms and a full bath provide ample space for family and guests. The fully finished lower level extends the living space with a large recreation room (roughed-in for a fireplace), a fifth bedroom, and generous storage. Outside, enjoy a beautifully landscaped, fully fenced backyard with a tiered deck and in-ground sprinkler system. Additional features include main floor laundry with garage access, central vac. Double car garage and private driveway. Located minutes from top schools, parks, shopping, and commuter routes - this is where space, style, and location converge. 3 Meyer Avenue - truly a move in ready gem. (id:60365)
Property Details
| MLS® Number | S12454732 |
| Property Type | Single Family |
| Community Name | East Bayfield |
| ParkingSpaceTotal | 6 |
Building
| BathroomTotal | 4 |
| BedroomsAboveGround | 4 |
| BedroomsBelowGround | 1 |
| BedroomsTotal | 5 |
| Amenities | Fireplace(s) |
| Appliances | Central Vacuum |
| BasementDevelopment | Finished |
| BasementType | Full (finished) |
| ConstructionStyleAttachment | Detached |
| CoolingType | Central Air Conditioning |
| ExteriorFinish | Brick |
| FireplacePresent | Yes |
| FireplaceTotal | 1 |
| FoundationType | Concrete |
| HalfBathTotal | 1 |
| HeatingFuel | Natural Gas |
| HeatingType | Forced Air |
| StoriesTotal | 2 |
| SizeInterior | 3000 - 3500 Sqft |
| Type | House |
| UtilityWater | Municipal Water |
Parking
| Attached Garage | |
| Garage |
Land
| Acreage | No |
| Sewer | Sanitary Sewer |
| SizeDepth | 111 Ft ,9 In |
| SizeFrontage | 41 Ft ,1 In |
| SizeIrregular | 41.1 X 111.8 Ft |
| SizeTotalText | 41.1 X 111.8 Ft |
Rooms
| Level | Type | Length | Width | Dimensions |
|---|---|---|---|---|
| Second Level | Bedroom 3 | 3.2 m | 5.3 m | 3.2 m x 5.3 m |
| Second Level | Bedroom 4 | 3.3 m | 4.8 m | 3.3 m x 4.8 m |
| Second Level | Bathroom | 2.2 m | 3.2 m | 2.2 m x 3.2 m |
| Second Level | Bedroom | 4.1 m | 5.7 m | 4.1 m x 5.7 m |
| Second Level | Bathroom | 4.5 m | 3.3 m | 4.5 m x 3.3 m |
| Second Level | Bedroom 2 | 3.2 m | 5.4 m | 3.2 m x 5.4 m |
| Lower Level | Bathroom | 3.2 m | 2.6 m | 3.2 m x 2.6 m |
| Lower Level | Bedroom 5 | 4.3 m | 2.7 m | 4.3 m x 2.7 m |
| Lower Level | Recreational, Games Room | 6.8 m | 3 m | 6.8 m x 3 m |
| Lower Level | Other | 7.4 m | 4.4 m | 7.4 m x 4.4 m |
| Main Level | Kitchen | 5.7 m | 5.2 m | 5.7 m x 5.2 m |
| Main Level | Living Room | 3.2 m | 4.8 m | 3.2 m x 4.8 m |
| Main Level | Dining Room | 0.4 m | 3.2 m | 0.4 m x 3.2 m |
| Main Level | Family Room | 3.3 m | 5.6 m | 3.3 m x 5.6 m |
| Main Level | Laundry Room | 2.4 m | 1.9 m | 2.4 m x 1.9 m |
| Main Level | Office | 3 m | 3.2 m | 3 m x 3.2 m |
| Main Level | Bathroom | 1.2 m | 1.2 m | 1.2 m x 1.2 m |
https://www.realtor.ca/real-estate/28972902/3-meyer-avenue-barrie-east-bayfield-east-bayfield
Steve Knowles
Broker
218 Bayfield St, 100078 & 100431
Barrie, Ontario L4M 3B6
Scott Woolsey
Salesperson
218 Bayfield St, 100078 & 100431
Barrie, Ontario L4M 3B6

