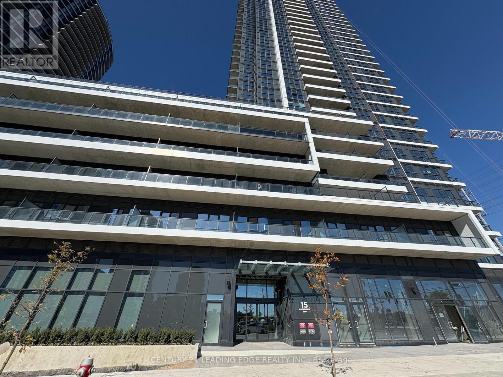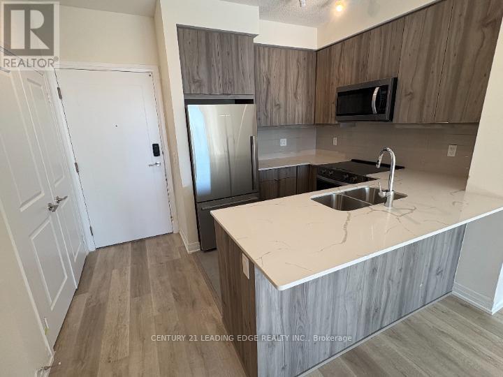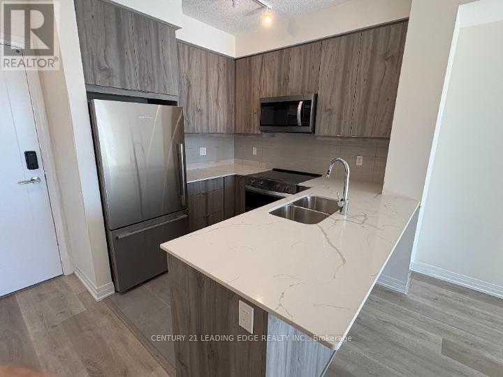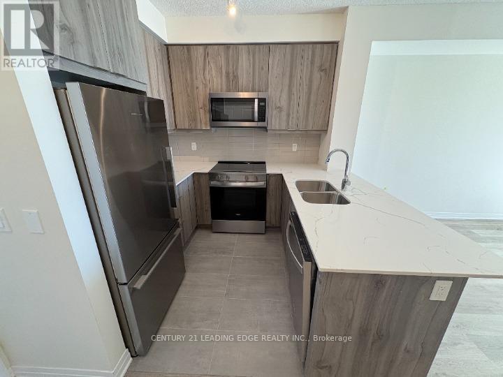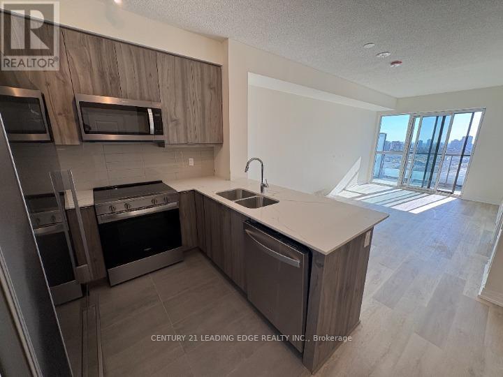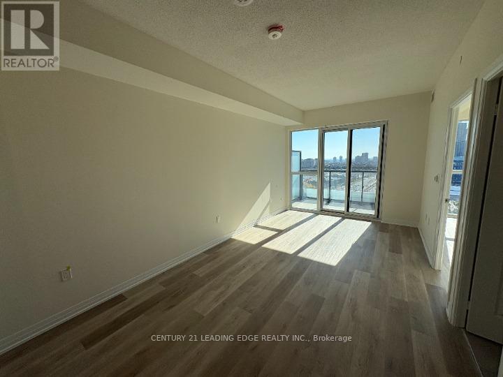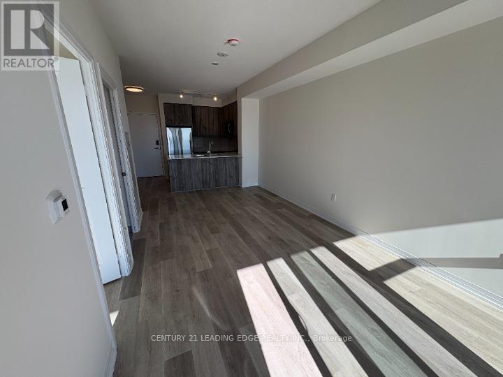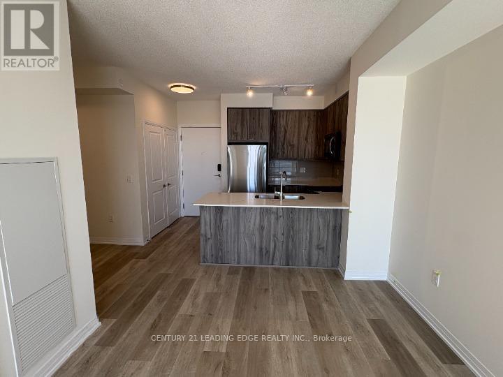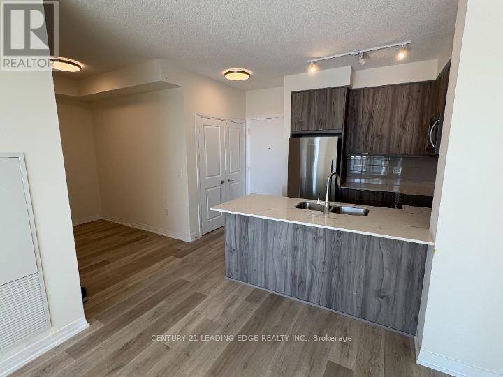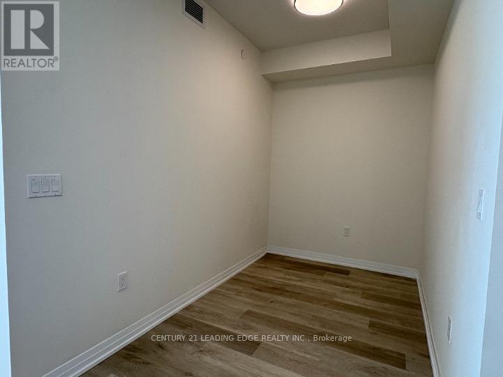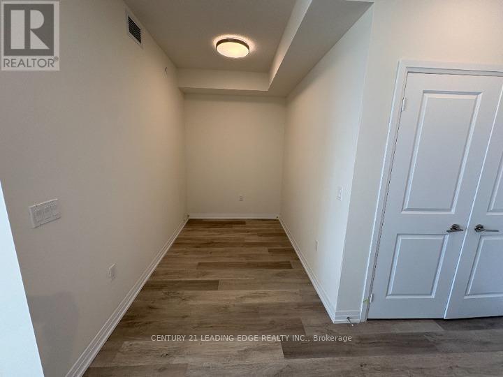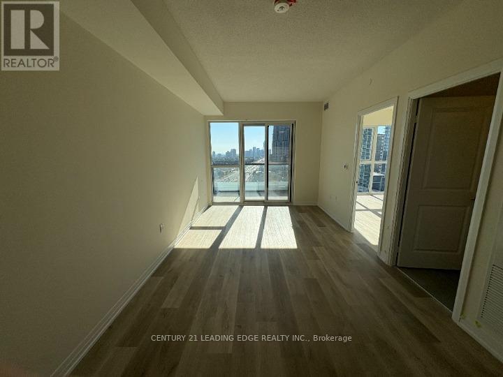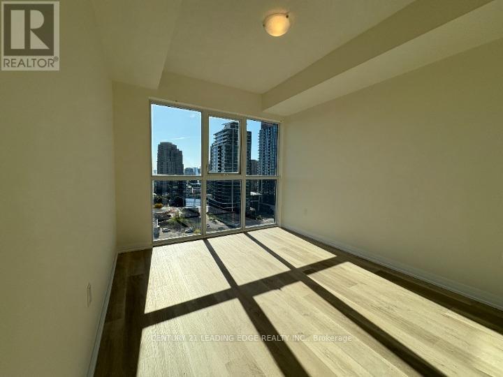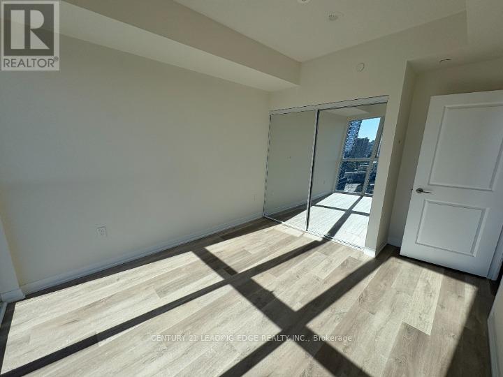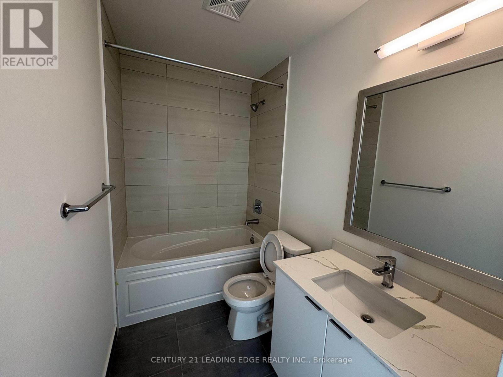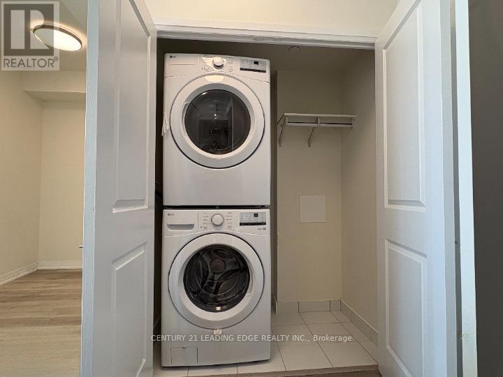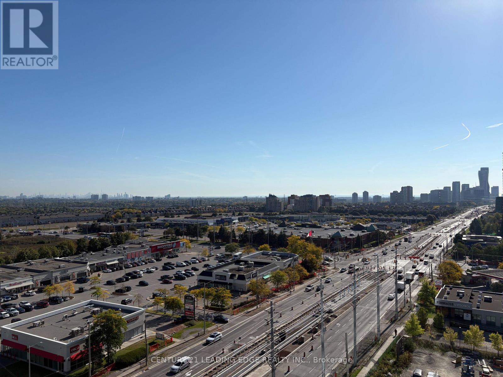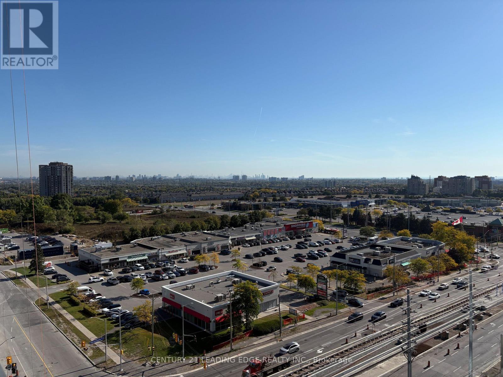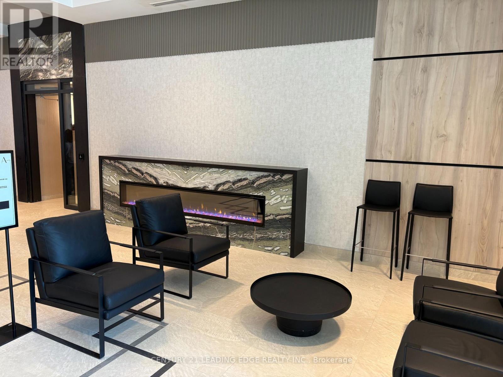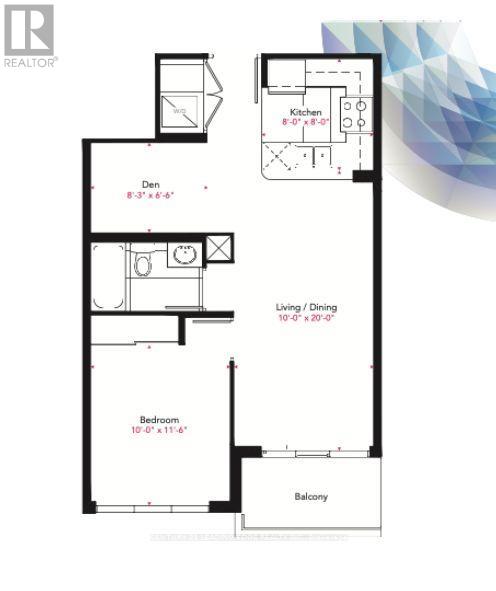1103 - 15 Watergarden Drive Mississauga, Ontario L5R 1B2
$2,300 Monthly
Be the first to live in this brand new 1-bedroom + den condo, ideally situated at Hurontario & Eglinton. Offering 630 sq. ft. of thoughtfully designed living space, the functional den is perfect for a home office or flexible use. The modern kitchen features built-in, full-sized stainless steel appliances, quartz countertops, and premium finishes throughout. The spacious bedroom includes a double closet, and the stylish 4-piece bathroom completes the space. Enjoy stunning city and sunset views from your private balcony. This unit includes 1 parking spot and 1 locker for added convenience. Building amenities feature a fitness centre, party room, study room, kids playroom, pet wash station, and concierge. Prime location just steps from major highways, public transit, shopping, dining, and everyday essentials. (id:60365)
Property Details
| MLS® Number | W12454768 |
| Property Type | Single Family |
| Community Name | Hurontario |
| AmenitiesNearBy | Public Transit |
| CommunicationType | High Speed Internet |
| CommunityFeatures | Pet Restrictions |
| Features | Elevator, Balcony, Carpet Free |
| ParkingSpaceTotal | 1 |
| ViewType | View, City View |
Building
| BathroomTotal | 1 |
| BedroomsAboveGround | 1 |
| BedroomsBelowGround | 1 |
| BedroomsTotal | 2 |
| Age | New Building |
| Amenities | Security/concierge, Exercise Centre, Party Room, Visitor Parking, Storage - Locker |
| Appliances | Dishwasher, Dryer, Microwave, Range, Stove, Washer, Refrigerator |
| CoolingType | Central Air Conditioning |
| ExteriorFinish | Concrete |
| HeatingFuel | Natural Gas |
| HeatingType | Forced Air |
| SizeInterior | 600 - 699 Sqft |
| Type | Apartment |
Parking
| Underground | |
| Garage |
Land
| Acreage | No |
| LandAmenities | Public Transit |
Rooms
| Level | Type | Length | Width | Dimensions |
|---|---|---|---|---|
| Main Level | Primary Bedroom | 3.5 m | 3.05 m | 3.5 m x 3.05 m |
| Main Level | Den | 2.51 m | 1.98 m | 2.51 m x 1.98 m |
| Main Level | Living Room | 6.1 m | 3.05 m | 6.1 m x 3.05 m |
| Main Level | Kitchen | 2.44 m | 2.44 m | 2.44 m x 2.44 m |
Chad Burrows
Salesperson
6311 Main Street
Stouffville, Ontario L4A 1G5

