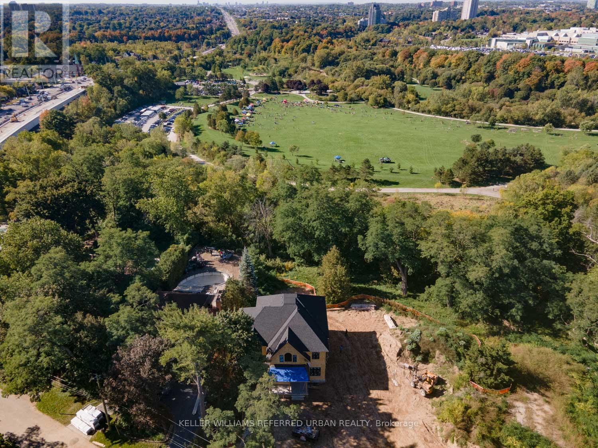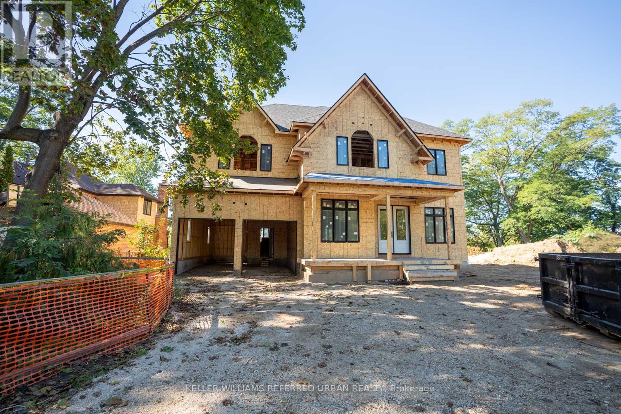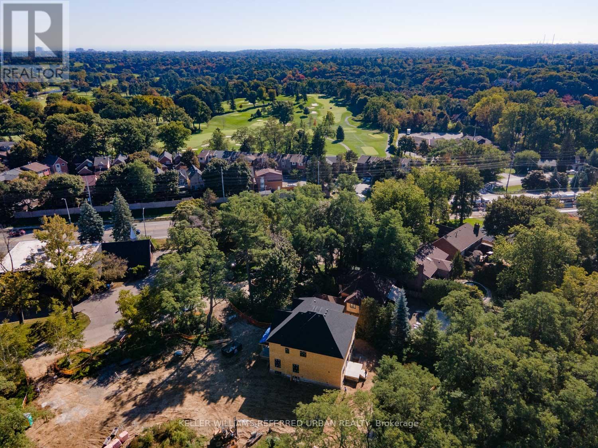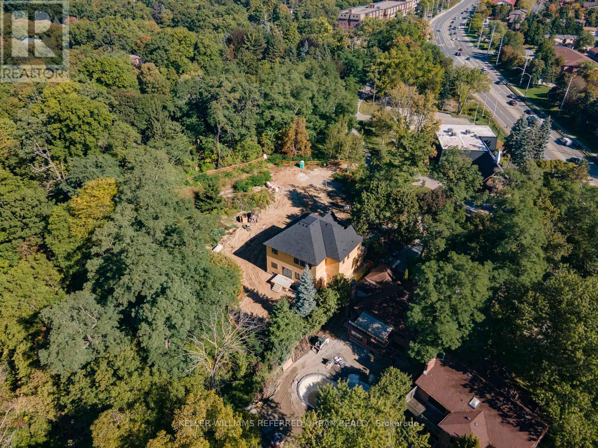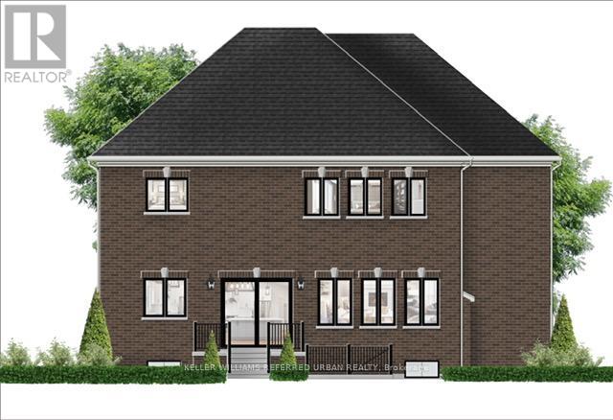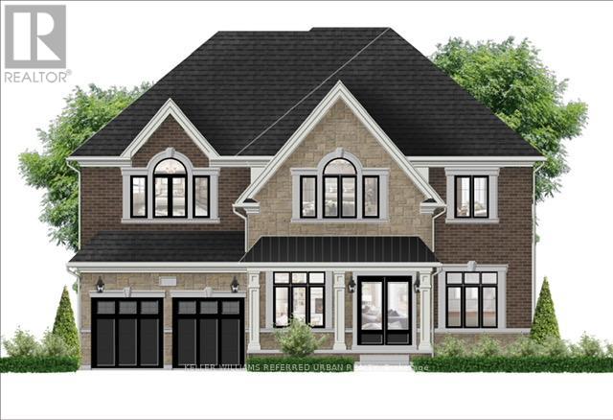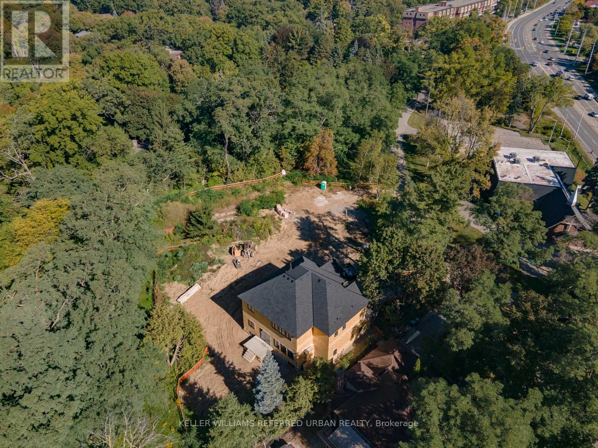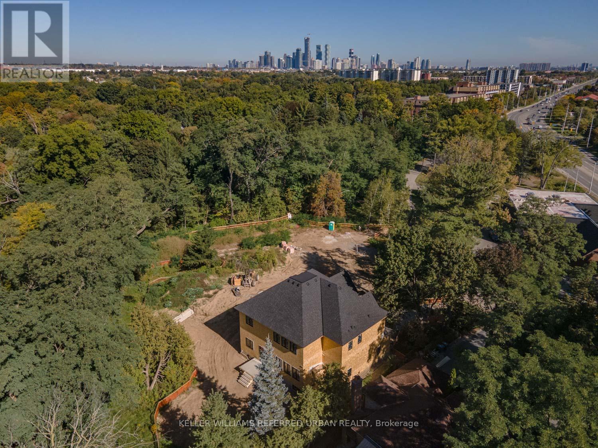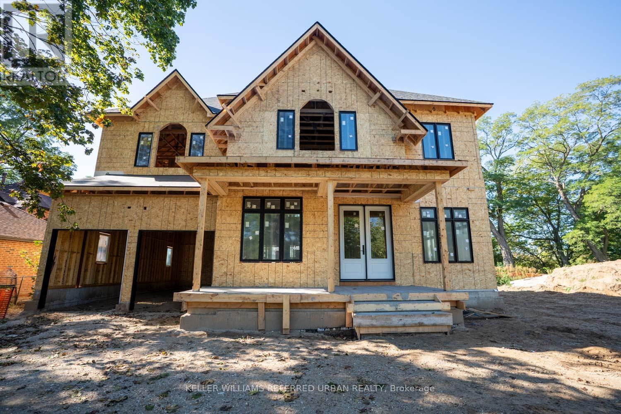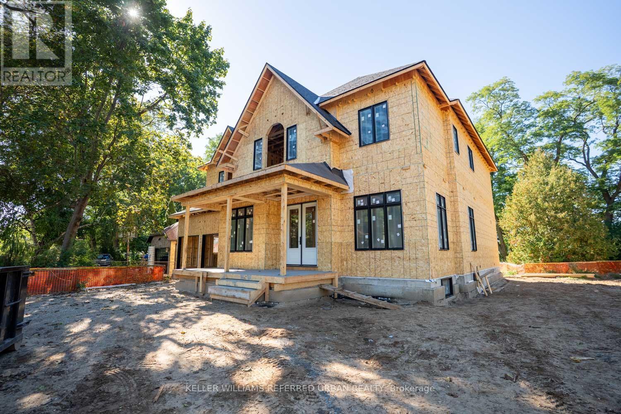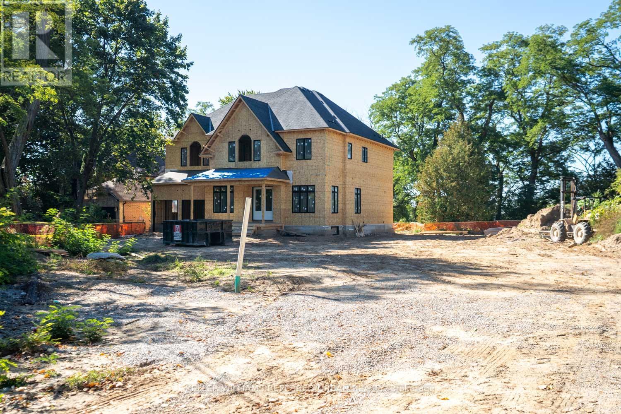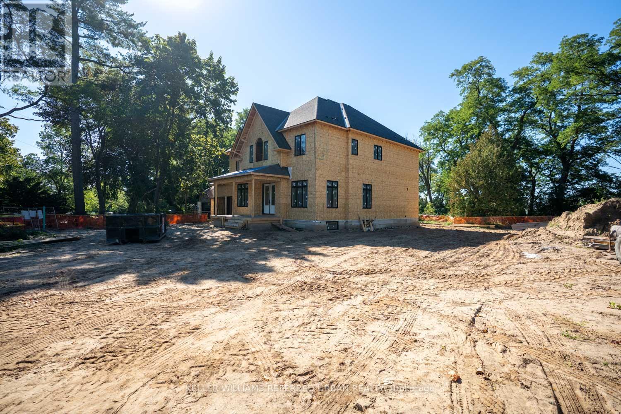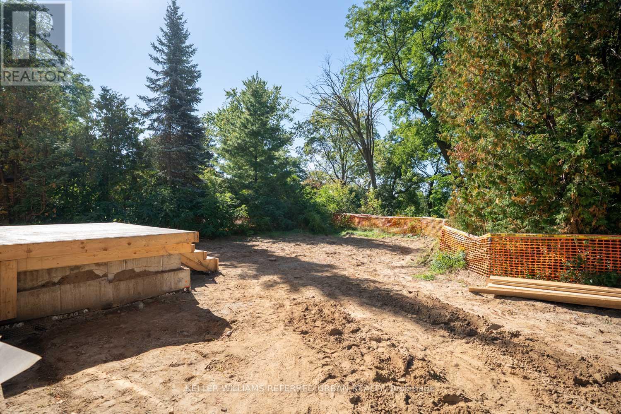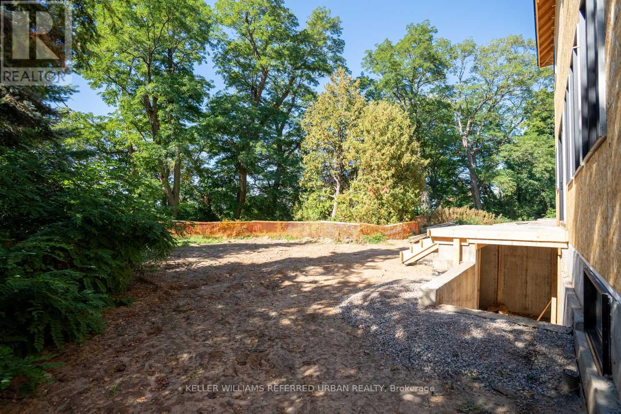1429 Dundas Crescent Mississauga, Ontario L5C 1E8
$3,898,000
An exceptional opportunity awaits you in the South Mississauga. This brand-new never lived in, Tarion-warrantied residence offers over 4,000 sq ft of luxury living space above ground, plus a walk-up basement adding even more potential space for a grand total of approximately 6000 sqft. Majestically positioned on a private tree lined ravine lot at the end of an exclusive, dead end street this all-brick home features soaring 11-foot ceilings on the main floor flooding it with natural light and a 3-car tandem garage. Upgrades included are wide plank hardwood floors, large format tiles, a decadent kitchen with stone counters and soft closing kitchen cabinets and spa like bathrooms. With construction nearing completion, there's still time to customize and choose your finishes creating the luxury home of your dreams. (id:60365)
Property Details
| MLS® Number | W12454827 |
| Property Type | Single Family |
| Community Name | Erindale |
| AmenitiesNearBy | Golf Nearby, Park |
| CommunityFeatures | Community Centre |
| Features | Level Lot, Ravine, Level, Sump Pump, In-law Suite |
| ParkingSpaceTotal | 5 |
| Structure | Porch |
Building
| BathroomTotal | 6 |
| BedroomsAboveGround | 5 |
| BedroomsTotal | 5 |
| Amenities | Fireplace(s), Separate Electricity Meters |
| Appliances | Central Vacuum, Water Meter |
| BasementDevelopment | Partially Finished |
| BasementFeatures | Walk-up |
| BasementType | N/a, N/a (partially Finished) |
| ConstructionStyleAttachment | Detached |
| CoolingType | Central Air Conditioning |
| ExteriorFinish | Brick Veneer, Stone |
| FireplacePresent | Yes |
| FoundationType | Poured Concrete |
| HalfBathTotal | 1 |
| HeatingFuel | Natural Gas |
| HeatingType | Forced Air |
| StoriesTotal | 2 |
| SizeInterior | 3500 - 5000 Sqft |
| Type | House |
| UtilityWater | Municipal Water |
Parking
| Garage |
Land
| Acreage | No |
| LandAmenities | Golf Nearby, Park |
| Sewer | Sanitary Sewer |
| SizeDepth | 159 Ft ,4 In |
| SizeFrontage | 65 Ft ,9 In |
| SizeIrregular | 65.8 X 159.4 Ft |
| SizeTotalText | 65.8 X 159.4 Ft |
Rooms
| Level | Type | Length | Width | Dimensions |
|---|---|---|---|---|
| Second Level | Primary Bedroom | 4.52 m | 6.1 m | 4.52 m x 6.1 m |
| Second Level | Bedroom 2 | 4.06 m | 5.69 m | 4.06 m x 5.69 m |
| Second Level | Bedroom 3 | 4.04 m | 5.44 m | 4.04 m x 5.44 m |
| Second Level | Bedroom 4 | 4.67 m | 3.86 m | 4.67 m x 3.86 m |
| Main Level | Bedroom 5 | 3.73 m | 3.05 m | 3.73 m x 3.05 m |
| Main Level | Living Room | 3.2 m | 3.35 m | 3.2 m x 3.35 m |
| Main Level | Dining Room | 3.68 m | 3.66 m | 3.68 m x 3.66 m |
| Main Level | Kitchen | 4.75 m | 3.71 m | 4.75 m x 3.71 m |
| Main Level | Eating Area | 4.75 m | 3.05 m | 4.75 m x 3.05 m |
| Main Level | Family Room | 4.75 m | 5.18 m | 4.75 m x 5.18 m |
https://www.realtor.ca/real-estate/28973149/1429-dundas-crescent-mississauga-erindale-erindale
Andrew Ipekian
Broker
156 Duncan Mill Rd Unit 1
Toronto, Ontario M3B 3N2

