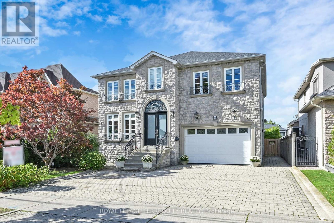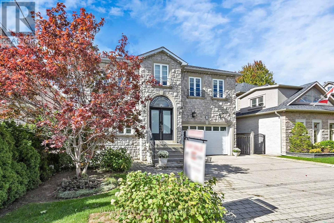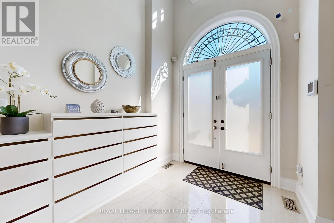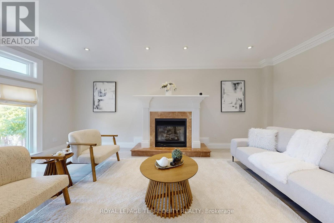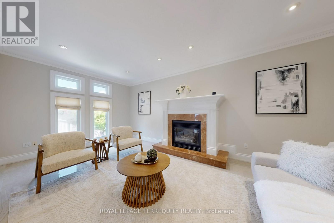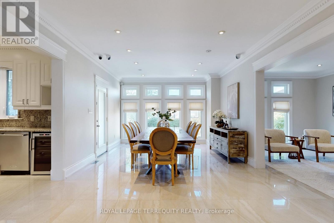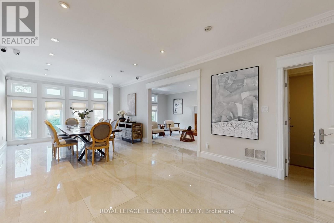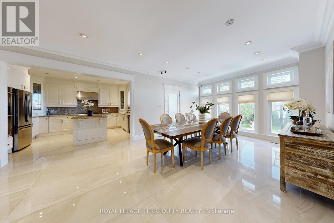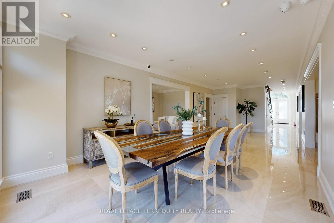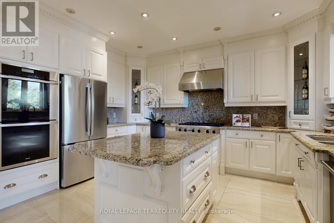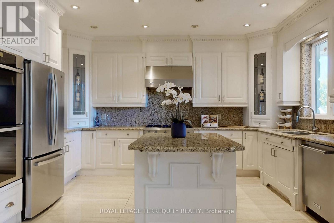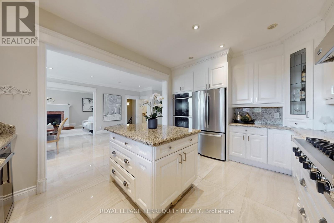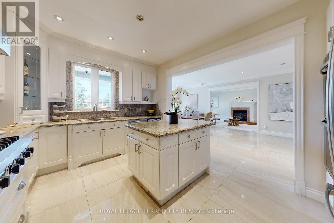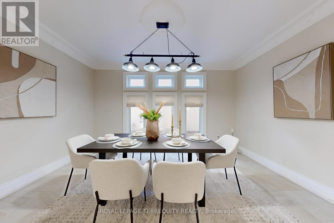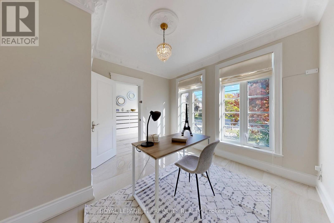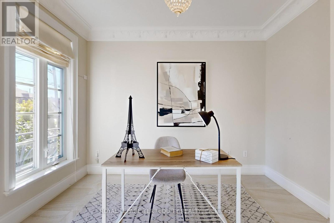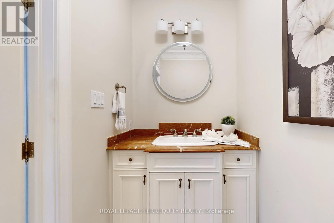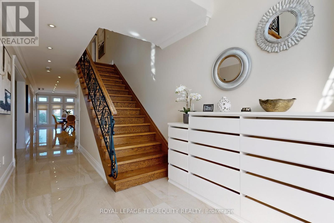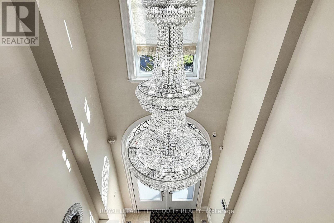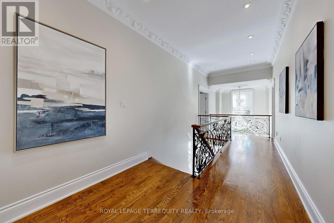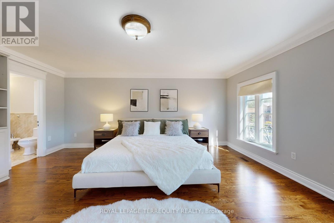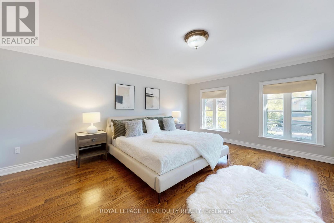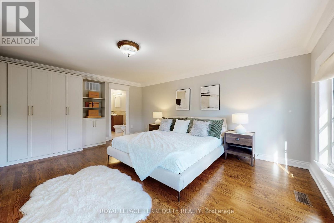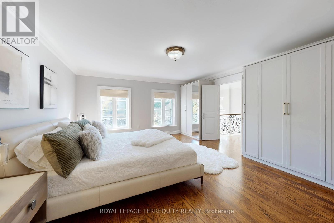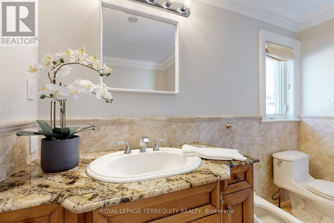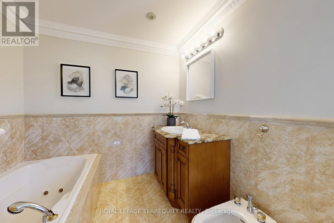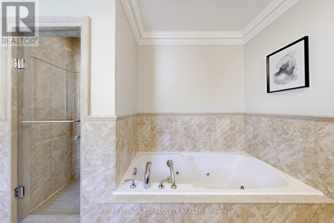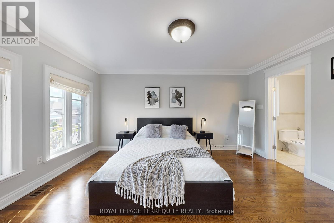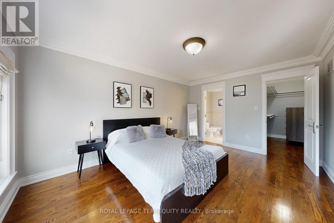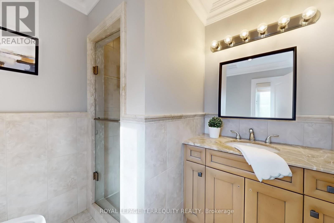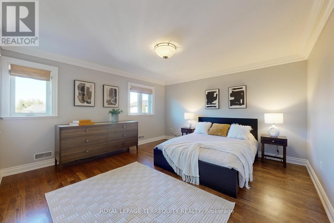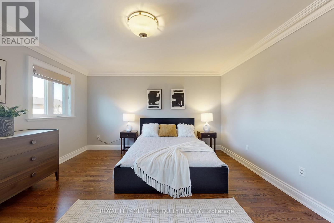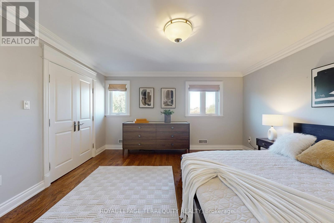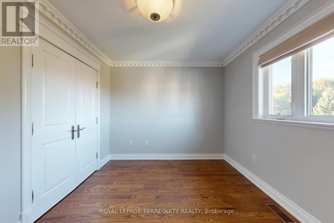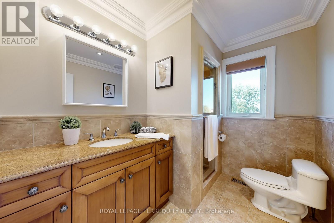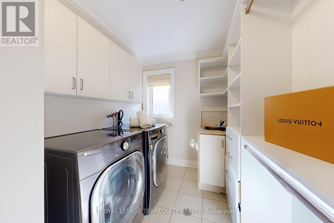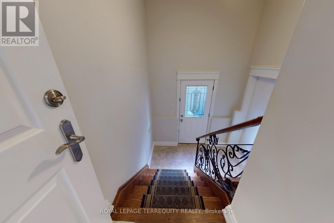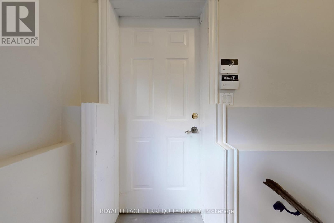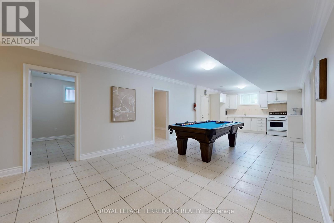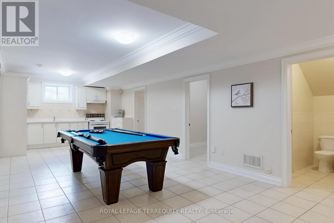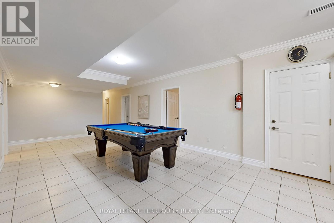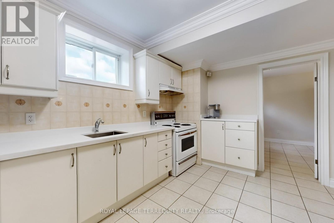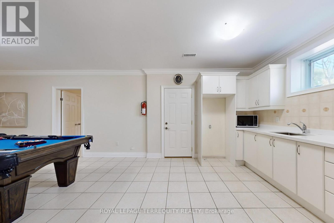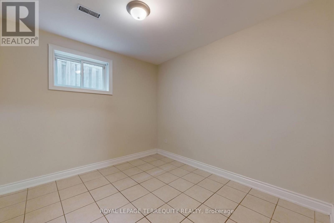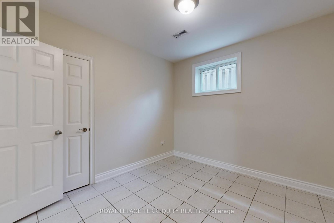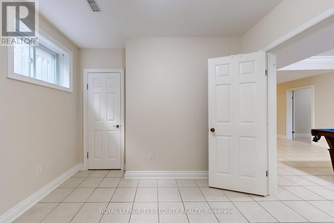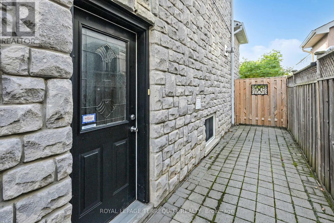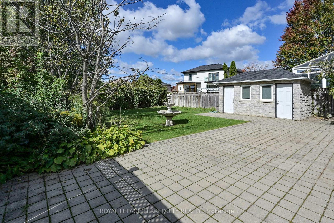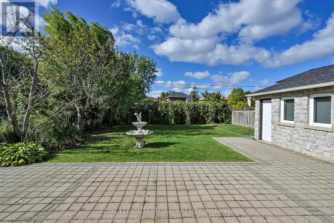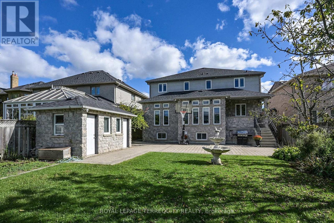12 Highland Hill Toronto, Ontario M6A 2P8
$2,428,000
Absolutely stunning, custom-built 2-storey luxury home in prime YorkdaleGlen Park, offering approximately 4,915 sqft of living space (3,216 sqft above grade + finished basement) with 10 spacious bedrooms, 7 bathrooms, and modern kitchens . Ideal for large families or investors. Features elegant Old Mill Stone & Stucco facade with New Roof (2019), grand 18-ft ceiling entry, 9-ft ceilings on main and basement levels. Red Oak Wood staircase with wrought iron banisters to 2nd floor and basement, Hardwood floors, Thermal Windows throughout, and Crown Molding. Designer Genova Kitchen with Custom Cabinetry (2022), Granite countertops, Viking 6-burner gas stove, and Newer Fridge (2022). Includes 2 large en-suite upstairs, Marble bathrooms with frameless showers & Jacuzzi tub. Special separate side entrance to the basement. Fully fenced yard+ gate for more privacy, Double garage + 6 parking spaces outside. Garden Cabana with 3-pc bath. Owned Hot Water Tank (2016), and upgraded the 200-AMP electrical panel. Steps to TTC, Schools, Parks, Yorkdale Shopping Mall, Lawrence Allen Centre, and minutes to Hwy 400/401/407 and all amenities...Dont miss your opportunity to view this gorgeous home! !!! Please see the feature sheet for full details , this home includes many quality upgrades throughout! (id:60365)
Property Details
| MLS® Number | W12454830 |
| Property Type | Single Family |
| Community Name | Yorkdale-Glen Park |
| AmenitiesNearBy | Golf Nearby, Hospital, Park, Public Transit, Schools |
| EquipmentType | None |
| Features | Flat Site, Lighting, Carpet Free |
| ParkingSpaceTotal | 8 |
| RentalEquipmentType | None |
| Structure | Shed |
| ViewType | City View |
Building
| BathroomTotal | 7 |
| BedroomsAboveGround | 4 |
| BedroomsBelowGround | 6 |
| BedroomsTotal | 10 |
| Age | 16 To 30 Years |
| Appliances | Barbeque, Garage Door Opener Remote(s), Oven - Built-in, Central Vacuum, Water Heater, Dishwasher, Dryer, Garage Door Opener, Oven, Range, Stove, Washer, Window Coverings, Wine Fridge, Refrigerator |
| BasementDevelopment | Finished |
| BasementFeatures | Separate Entrance |
| BasementType | N/a (finished) |
| ConstructionStyleAttachment | Detached |
| CoolingType | Central Air Conditioning |
| ExteriorFinish | Brick, Stone |
| FireProtection | Alarm System, Security System, Smoke Detectors |
| FireplacePresent | Yes |
| FlooringType | Porcelain Tile, Hardwood, Tile |
| FoundationType | Concrete |
| HalfBathTotal | 1 |
| HeatingFuel | Natural Gas |
| HeatingType | Forced Air |
| StoriesTotal | 2 |
| SizeInterior | 3000 - 3500 Sqft |
| Type | House |
| UtilityWater | Municipal Water |
Parking
| Attached Garage | |
| Garage |
Land
| Acreage | No |
| FenceType | Fully Fenced |
| LandAmenities | Golf Nearby, Hospital, Park, Public Transit, Schools |
| LandscapeFeatures | Landscaped |
| Sewer | Sanitary Sewer |
| SizeDepth | 150 Ft |
| SizeFrontage | 50 Ft |
| SizeIrregular | 50 X 150 Ft |
| SizeTotalText | 50 X 150 Ft |
Rooms
| Level | Type | Length | Width | Dimensions |
|---|---|---|---|---|
| Second Level | Bedroom 3 | 4.2977 m | 4.2672 m | 4.2977 m x 4.2672 m |
| Second Level | Bedroom 4 | 3.3528 m | 2.9566 m | 3.3528 m x 2.9566 m |
| Second Level | Bathroom | 2.2555 m | 2.5908 m | 2.2555 m x 2.5908 m |
| Second Level | Laundry Room | 3.3528 m | 2.2555 m | 3.3528 m x 2.2555 m |
| Second Level | Primary Bedroom | 5.4559 m | 4.7854 m | 5.4559 m x 4.7854 m |
| Second Level | Bedroom 2 | 3.3528 m | 4.572 m | 3.3528 m x 4.572 m |
| Basement | Kitchen | 3.9624 m | 9.3878 m | 3.9624 m x 9.3878 m |
| Basement | Bedroom 5 | 3.3223 m | 3.048 m | 3.3223 m x 3.048 m |
| Basement | Bedroom | 3.3223 m | 2.7737 m | 3.3223 m x 2.7737 m |
| Basement | Bedroom | 3.3223 m | 2.6822 m | 3.3223 m x 2.6822 m |
| Main Level | Foyer | 3.048 m | 2.5908 m | 3.048 m x 2.5908 m |
| Main Level | Dining Room | 3.3528 m | 4.2977 m | 3.3528 m x 4.2977 m |
| Main Level | Kitchen | 3.3528 m | 4.633 m | 3.3528 m x 4.633 m |
| Main Level | Family Room | 3.3528 m | 6.1265 m | 3.3528 m x 6.1265 m |
| Main Level | Great Room | 3.9624 m | 8.4125 m | 3.9624 m x 8.4125 m |
| Main Level | Bathroom | 2.1336 m | 0.9449 m | 2.1336 m x 0.9449 m |
| Main Level | Office | 3.3528 m | 3.5052 m | 3.3528 m x 3.5052 m |
Linh Huynh
Salesperson
200 Consumers Rd Ste 100
Toronto, Ontario M2J 4R4

