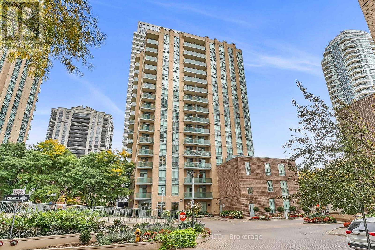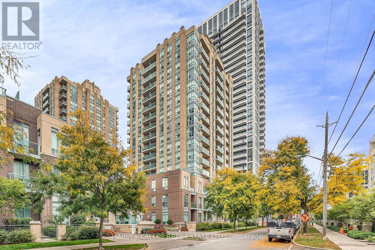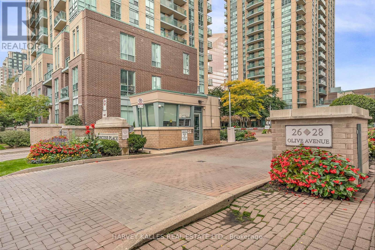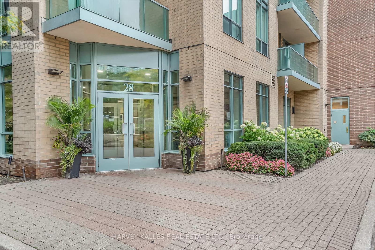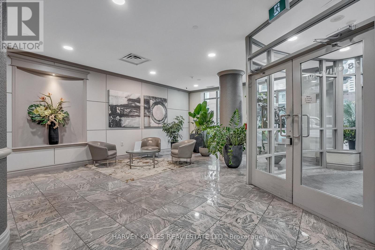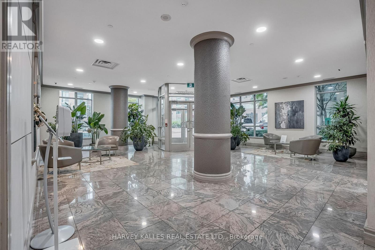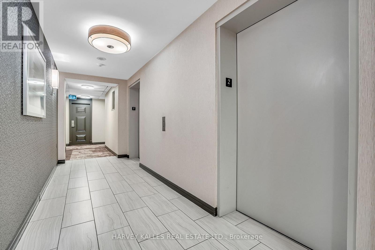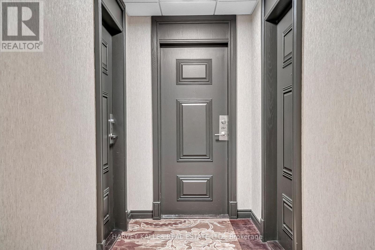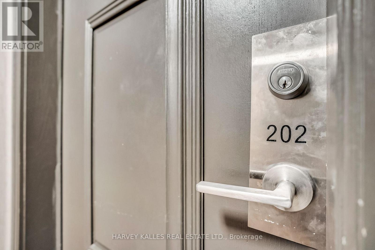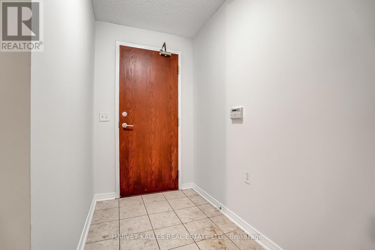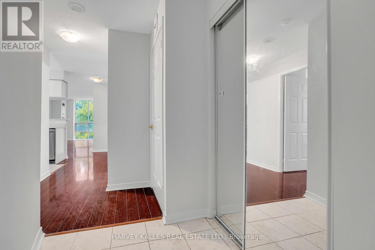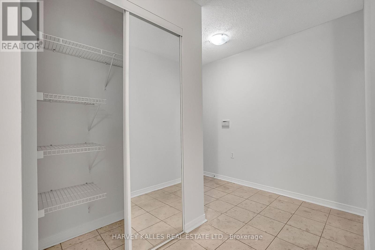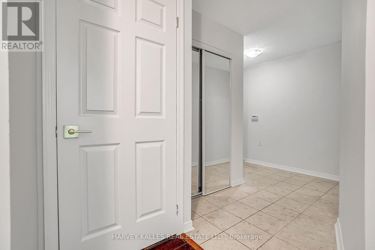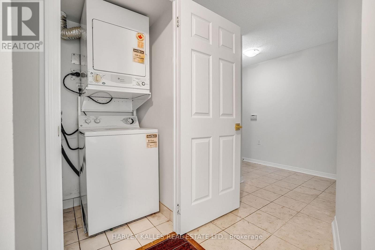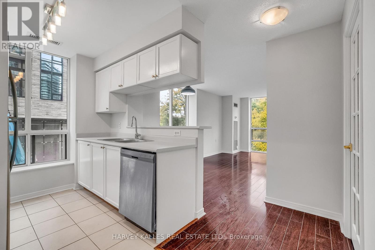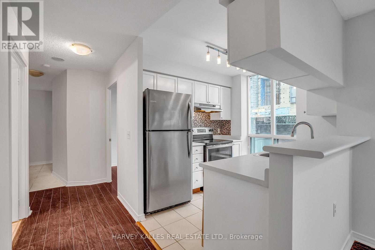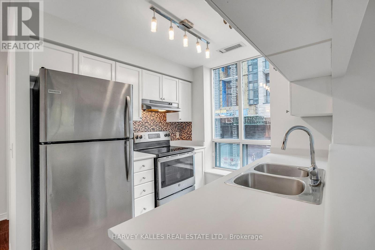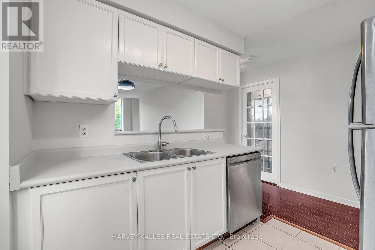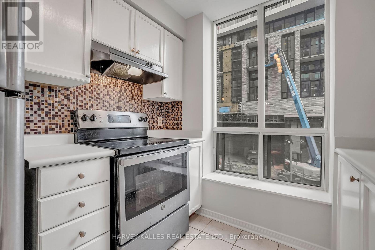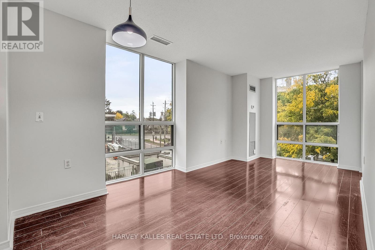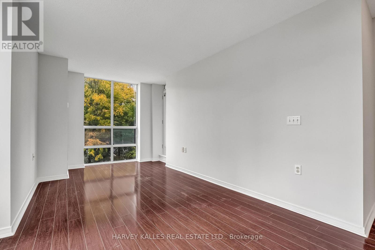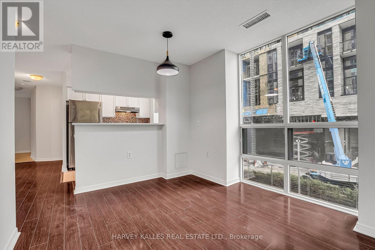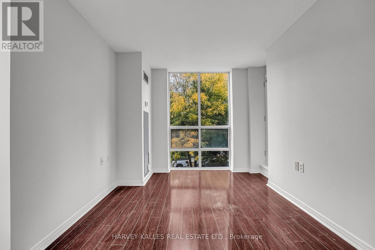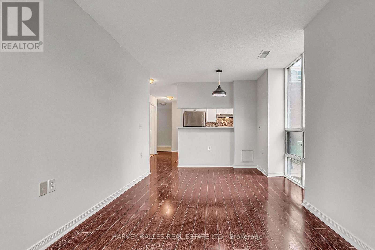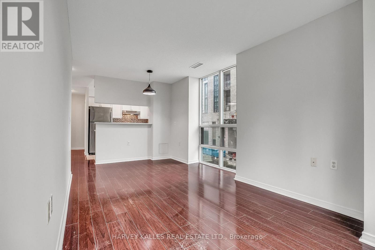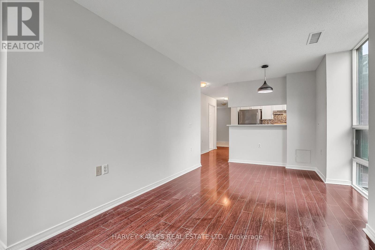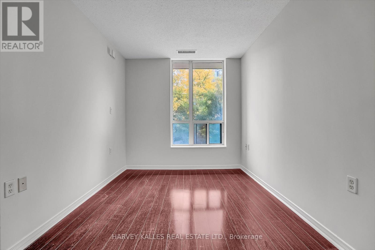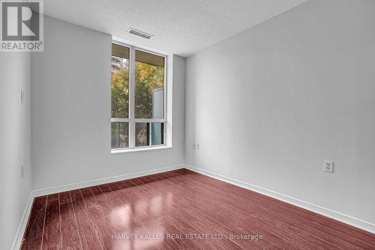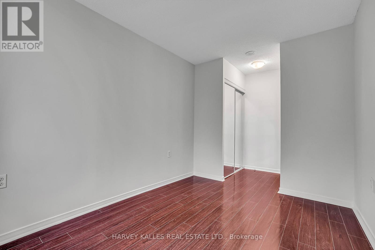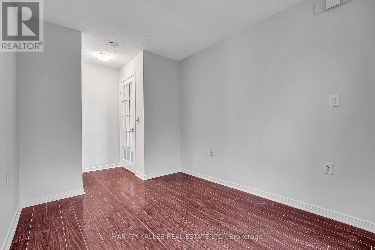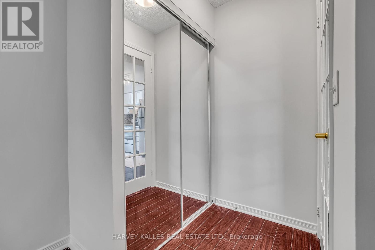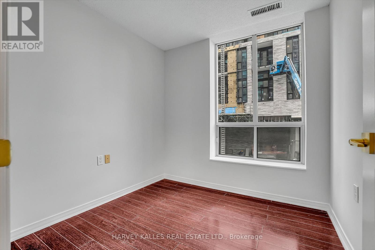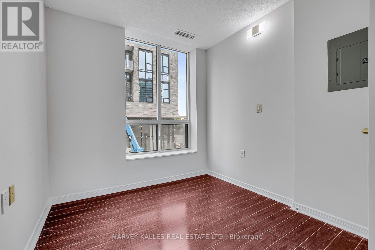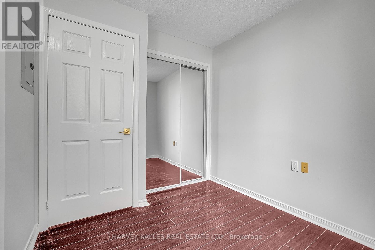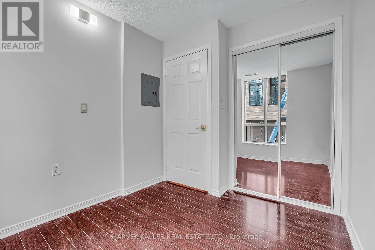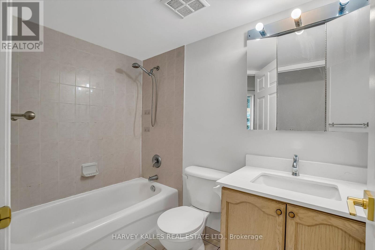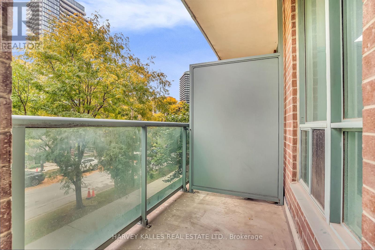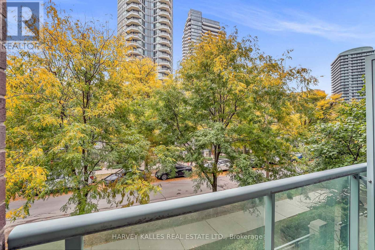202 - 28 Olive Avenue Toronto, Ontario M2N 4N5
2 Bedroom
1 Bathroom
700 - 799 sqft
Central Air Conditioning
Forced Air
$2,650 Monthly
Experience elevated urban living in this beautifully upgraded 2-bedroom corner residence at the prestigious Yonge & Finch corridor. Bathed in natural light, this elegant home showcases a refined open-concept layout with fresh designer paint, brand-new window coverings, and seamless indoor-outdoor flow to a private balcony. Enjoy unparalleled convenience just steps to the Yonge/Finch Subway, fine dining, boutique shopping, and vibrant city entertainment. This exceptional suite includes one premium parking space, a private locker, and hydro all included for effortless living. Extra's: Brand New Blinds to be installed. (id:60365)
Property Details
| MLS® Number | C12454937 |
| Property Type | Single Family |
| Community Name | Willowdale East |
| AmenitiesNearBy | Park, Public Transit, Schools |
| CommunityFeatures | Pet Restrictions, Community Centre |
| Features | Balcony, Carpet Free |
| ParkingSpaceTotal | 1 |
| ViewType | View |
Building
| BathroomTotal | 1 |
| BedroomsAboveGround | 2 |
| BedroomsTotal | 2 |
| Amenities | Exercise Centre, Visitor Parking, Security/concierge, Party Room, Storage - Locker |
| CoolingType | Central Air Conditioning |
| ExteriorFinish | Brick, Concrete |
| FlooringType | Hardwood, Ceramic |
| HeatingFuel | Natural Gas |
| HeatingType | Forced Air |
| SizeInterior | 700 - 799 Sqft |
| Type | Apartment |
Parking
| Underground | |
| Garage |
Land
| Acreage | No |
| LandAmenities | Park, Public Transit, Schools |
Rooms
| Level | Type | Length | Width | Dimensions |
|---|---|---|---|---|
| Ground Level | Living Room | 5.6 m | 2.81 m | 5.6 m x 2.81 m |
| Ground Level | Dining Room | 5.6 m | 2.81 m | 5.6 m x 2.81 m |
| Ground Level | Kitchen | 2.42 m | 2.42 m | 2.42 m x 2.42 m |
| Ground Level | Primary Bedroom | 3.27 m | 2.5 m | 3.27 m x 2.5 m |
| Ground Level | Bedroom 2 | 2.83 m | 2.78 m | 2.83 m x 2.78 m |
Jorgina Lee
Salesperson
Harvey Kalles Real Estate Ltd.
2316 Bloor Street West
Toronto, Ontario M6S 1P2
2316 Bloor Street West
Toronto, Ontario M6S 1P2

