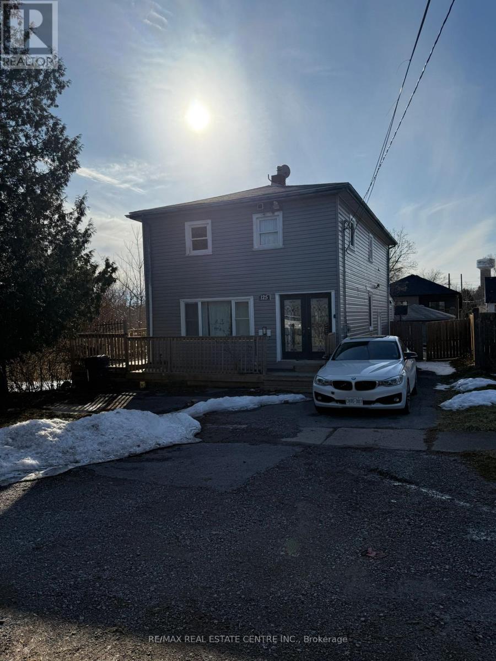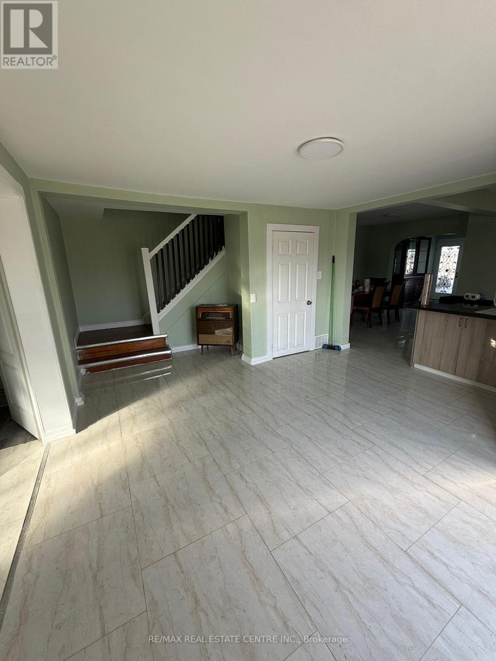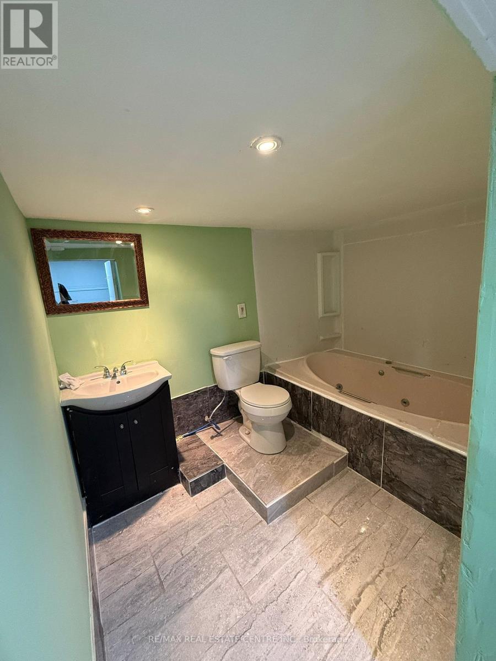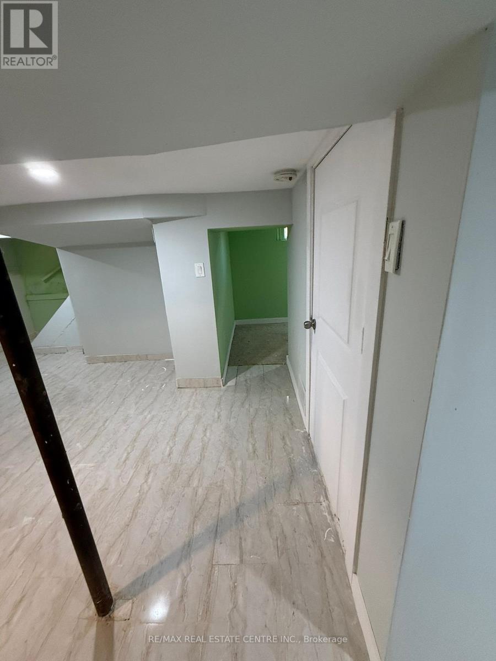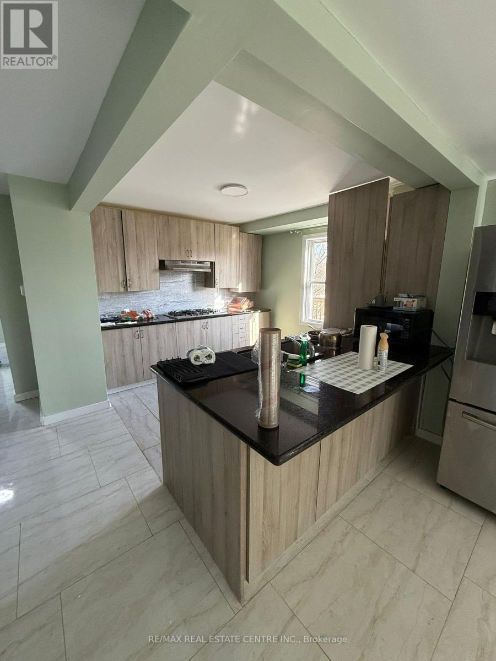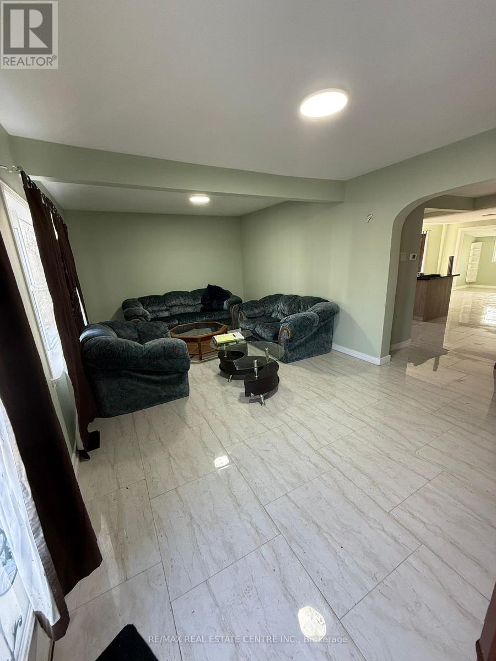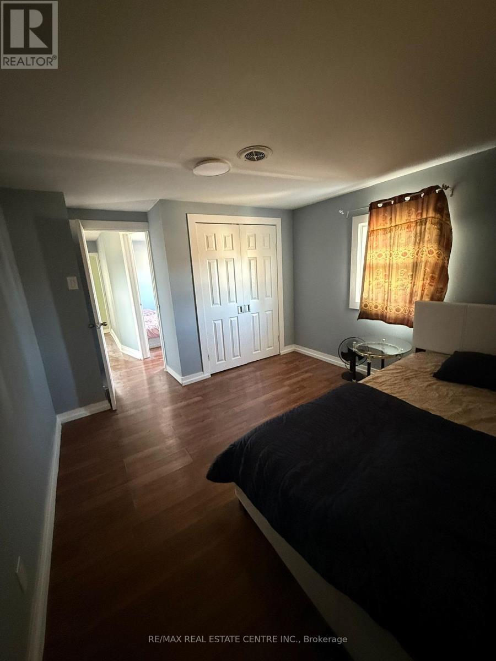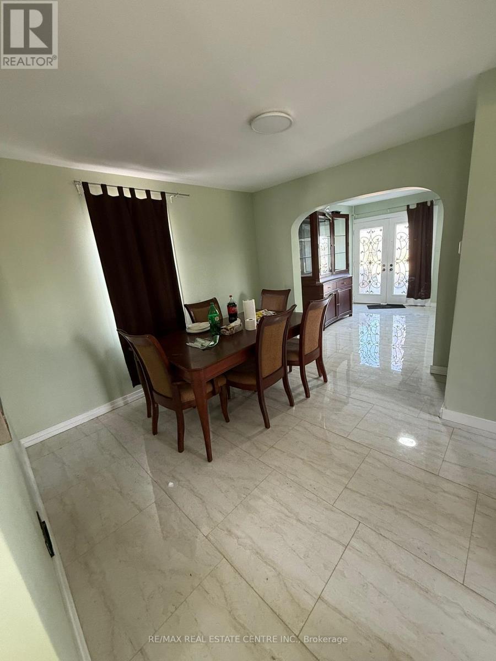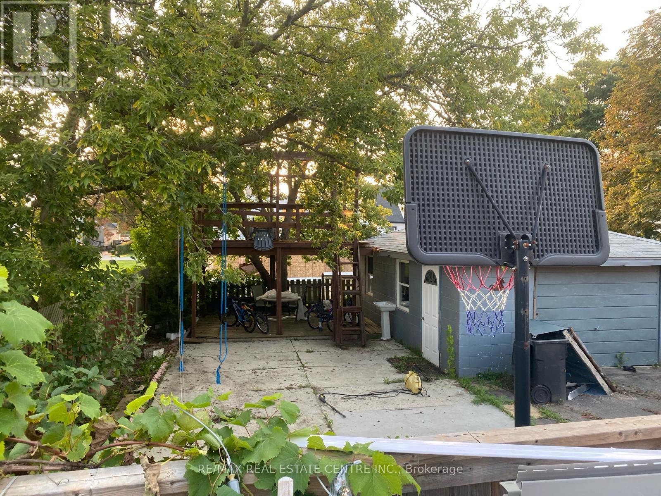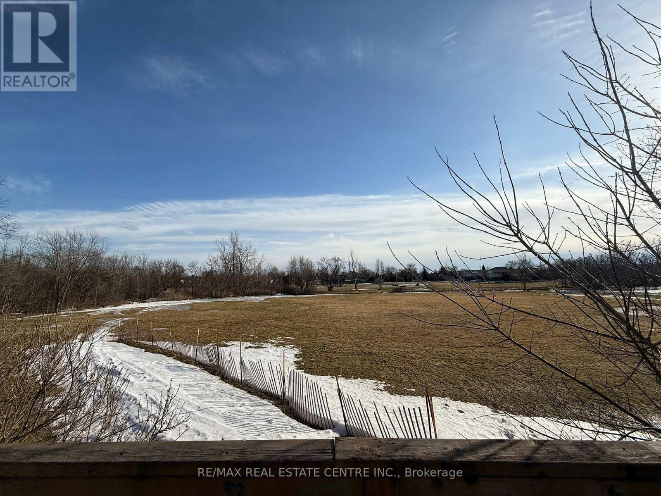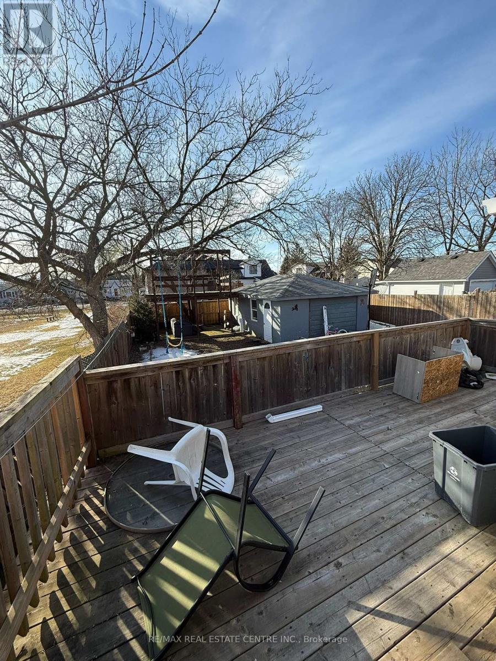125 Davis Street Thorold, Ontario L2V 1E6
$629,000
CHARMING CHARACTER HOME nestled on a quiet dead-end street overlooking a beautiful park. This upgraded home offers approximately 1,625 sq. ft. of living space featuring 4 spacious bedrooms, 2 full baths, an eat-in kitchen, and a formal dining room. Enjoy a blend of classic and modern finishes with original hardwood floors, newer windows, updated asphalt shingles, vinyl siding, aluminum fascia, soffits, and eaves. The property also includes a finished basement with a separate entrance and a one-bedroom apartment, ideal for extended family or rental income. Outside, you'll find a fenced ravine lot, a single detached garage, a double asphalt driveway, and a covered rear patio. Perfect for entertaining or relaxing in a private setting. All this on a 40 x 120 ft. lot in a peaceful location with picturesque park views. (id:60365)
Property Details
| MLS® Number | X12454930 |
| Property Type | Single Family |
| Community Name | 556 - Allanburg/Thorold South |
| EquipmentType | Water Heater |
| ParkingSpaceTotal | 5 |
| RentalEquipmentType | Water Heater |
Building
| BathroomTotal | 3 |
| BedroomsAboveGround | 4 |
| BedroomsTotal | 4 |
| Age | 100+ Years |
| Appliances | Water Heater, Dryer, Stove, Washer, Window Coverings, Refrigerator |
| BasementDevelopment | Finished |
| BasementFeatures | Apartment In Basement |
| BasementType | N/a (finished) |
| ConstructionStyleAttachment | Detached |
| CoolingType | Central Air Conditioning |
| ExteriorFinish | Vinyl Siding |
| FoundationType | Block |
| HalfBathTotal | 1 |
| HeatingFuel | Natural Gas |
| HeatingType | Forced Air |
| StoriesTotal | 2 |
| SizeInterior | 1500 - 2000 Sqft |
| Type | House |
| UtilityWater | Municipal Water |
Parking
| Detached Garage | |
| Garage |
Land
| Acreage | No |
| Sewer | Sanitary Sewer |
| SizeDepth | 120 Ft ,3 In |
| SizeFrontage | 40 Ft ,1 In |
| SizeIrregular | 40.1 X 120.3 Ft |
| SizeTotalText | 40.1 X 120.3 Ft |
| ZoningDescription | R2 |
Rooms
| Level | Type | Length | Width | Dimensions |
|---|---|---|---|---|
| Second Level | Bedroom | Measurements not available | ||
| Second Level | Bedroom 2 | Measurements not available | ||
| Second Level | Bedroom 3 | Measurements not available | ||
| Second Level | Bedroom 4 | Measurements not available | ||
| Basement | Recreational, Games Room | Measurements not available | ||
| Basement | Kitchen | Measurements not available | ||
| Main Level | Living Room | Measurements not available | ||
| Main Level | Family Room | Measurements not available | ||
| Main Level | Dining Room | Measurements not available | ||
| Main Level | Kitchen | Measurements not available |
Utilities
| Cable | Available |
| Electricity | Installed |
| Sewer | Installed |
Amandeep Singh
Broker
720 Guelph Line Unit B
Burlington, Ontario L7R 3M2
Joshua Fredric
Broker
720 Guelph Line Unit B
Burlington, Ontario L7R 3M2

