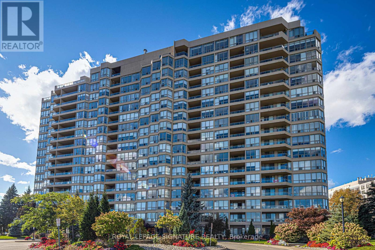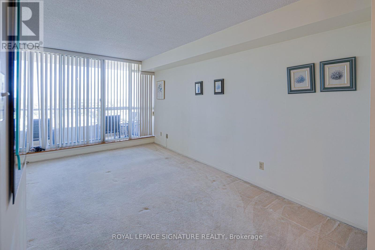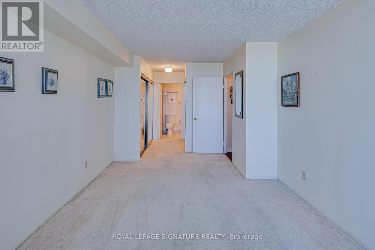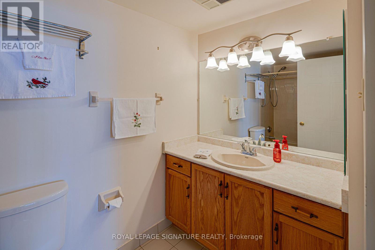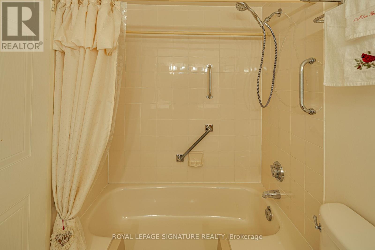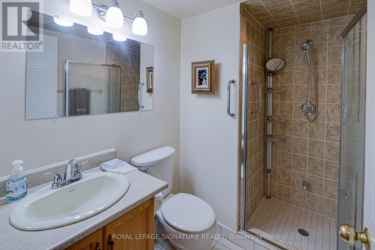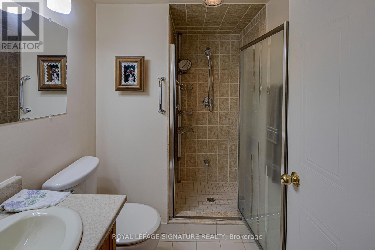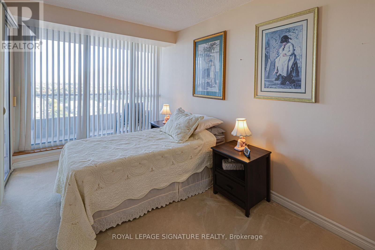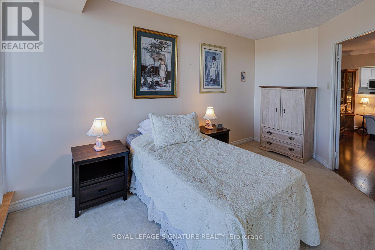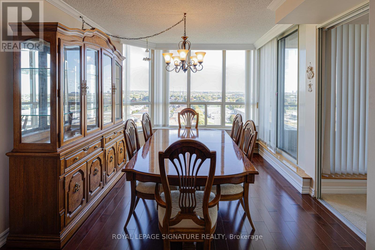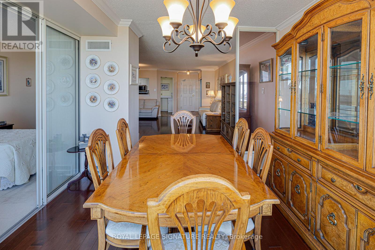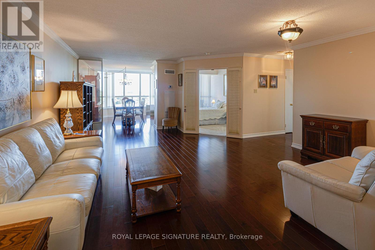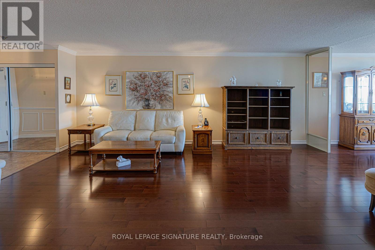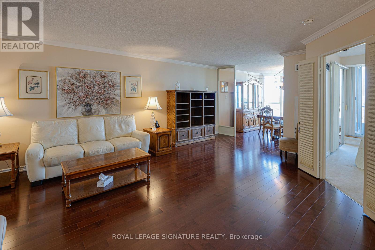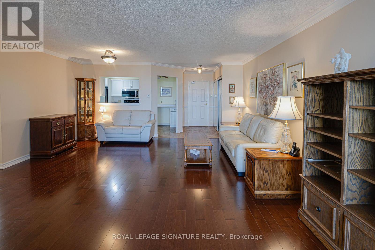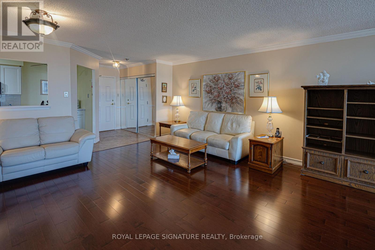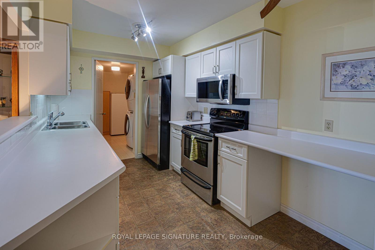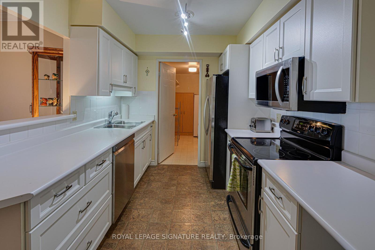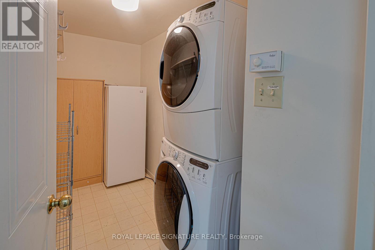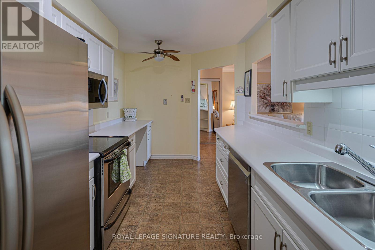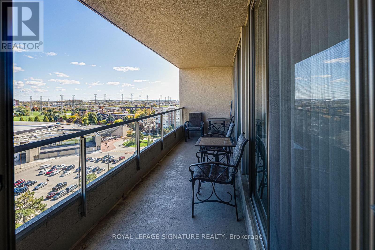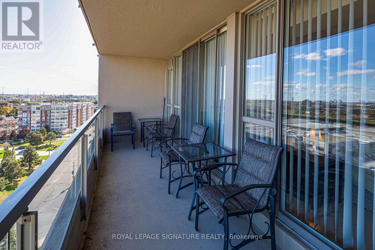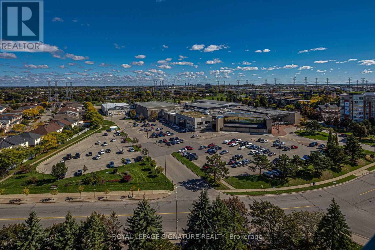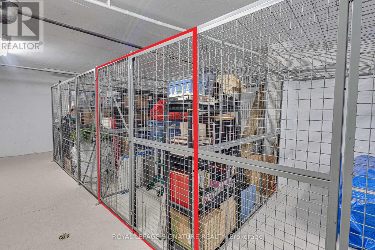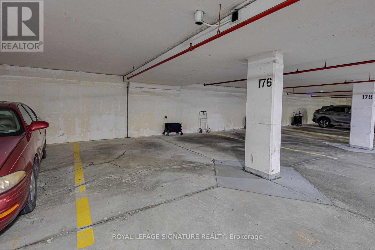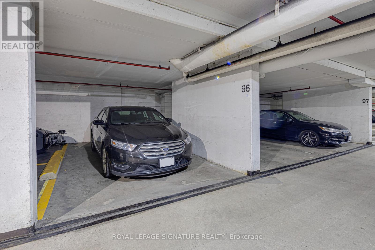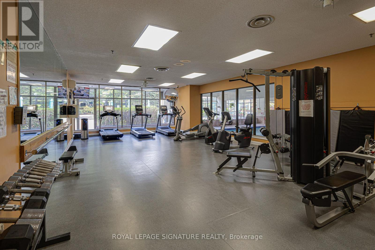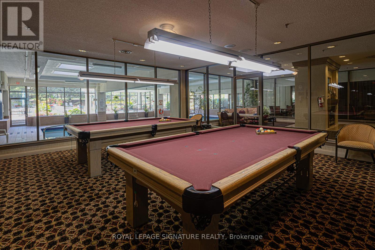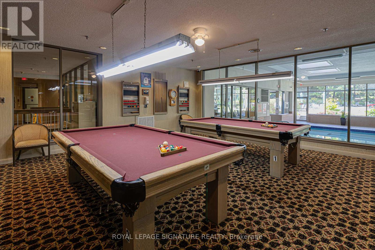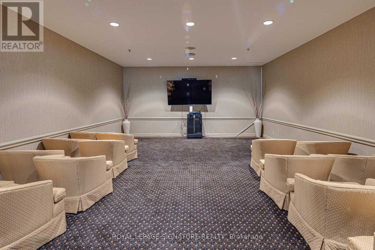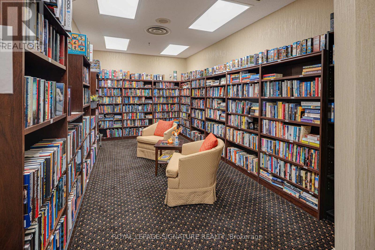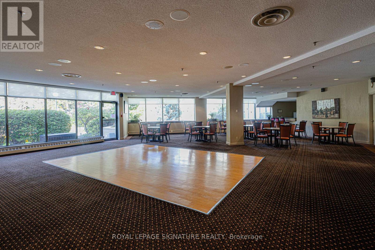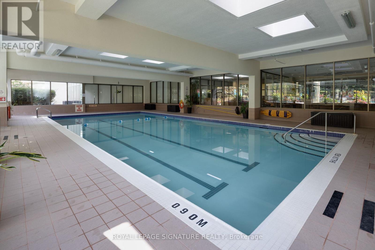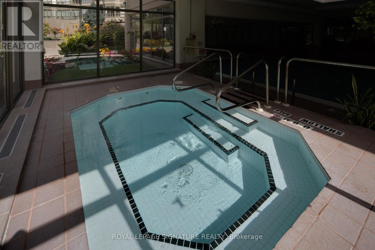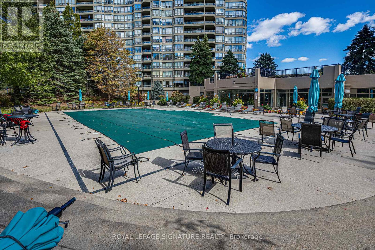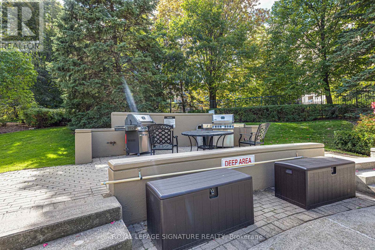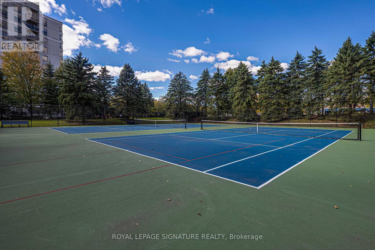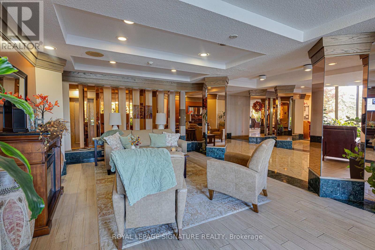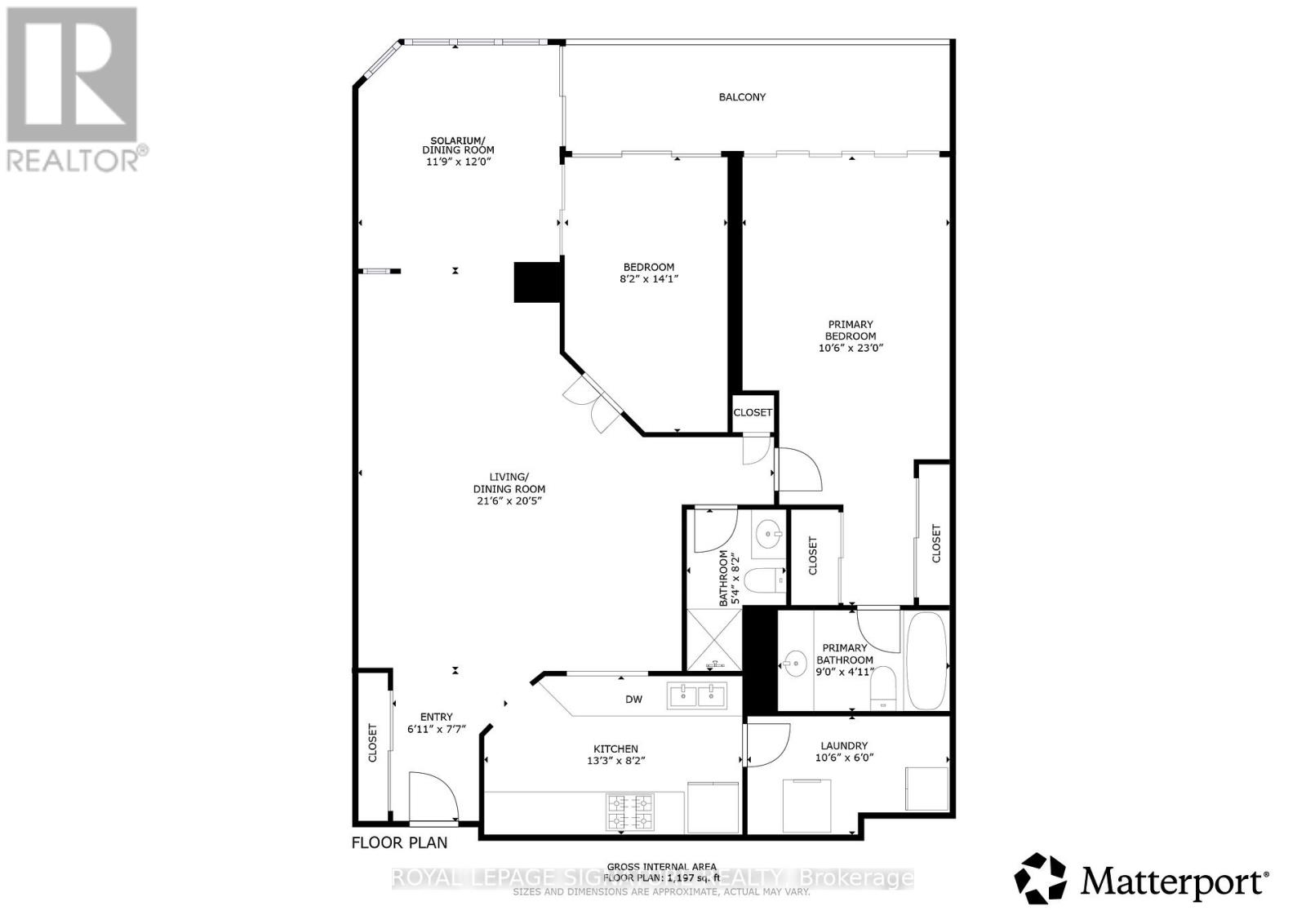1419 - 1880 Valley Farm Road Pickering, Ontario L1V 6B3
$739,800Maintenance, Heat, Electricity, Water, Cable TV, Common Area Maintenance, Insurance, Parking
$1,071.09 Monthly
Maintenance, Heat, Electricity, Water, Cable TV, Common Area Maintenance, Insurance, Parking
$1,071.09 MonthlyWelcome To Discovery Place!Experience resort-style living in this immaculate Tridel-built condo, perfectly located in the heart of Pickering. This sought-after Hudson model has been beautifully maintained and offers a bright, spacious layout with access to the large balcony from three rooms.Amenities galore-enjoy the indoor and outdoor pools, hot tub, sauna, shuffleboard, racquetball, tennis courts, games room, fitness centre, guest suites, party room, and award-winning gardens. Comes with 2 parking spaces and a large 6x10 locker for extra storage.Everything you need is just steps away-shopping, transit, parks, and the Pickering Recreation Complex.Move in and discover why Discovery Place remains one of Pickering's most desirable addresses! (id:60365)
Property Details
| MLS® Number | E12455164 |
| Property Type | Single Family |
| Community Name | Town Centre |
| AmenitiesNearBy | Park, Place Of Worship, Public Transit |
| CommunityFeatures | Pet Restrictions, Community Centre |
| Features | Balcony |
| ParkingSpaceTotal | 2 |
| PoolType | Indoor Pool, Outdoor Pool |
Building
| BathroomTotal | 2 |
| BedroomsAboveGround | 2 |
| BedroomsTotal | 2 |
| Amenities | Exercise Centre, Recreation Centre, Sauna, Storage - Locker |
| Appliances | Dishwasher, Dryer, Freezer, Furniture, Microwave, Stove, Washer, Window Coverings, Refrigerator |
| CoolingType | Central Air Conditioning |
| ExteriorFinish | Concrete |
| FlooringType | Vinyl |
| HeatingFuel | Natural Gas |
| HeatingType | Forced Air |
| SizeInterior | 1000 - 1199 Sqft |
| Type | Apartment |
Parking
| No Garage |
Land
| Acreage | No |
| LandAmenities | Park, Place Of Worship, Public Transit |
Rooms
| Level | Type | Length | Width | Dimensions |
|---|---|---|---|---|
| Main Level | Living Room | 5.15 m | 6.25 m | 5.15 m x 6.25 m |
| Main Level | Dining Room | 3.28 m | 3.58 m | 3.28 m x 3.58 m |
| Main Level | Kitchen | 4.15 m | 2.51 m | 4.15 m x 2.51 m |
| Main Level | Primary Bedroom | 3.24 m | 7.3 m | 3.24 m x 7.3 m |
| Main Level | Bedroom 2 | 2.57 m | 4.44 m | 2.57 m x 4.44 m |
| Main Level | Laundry Room | 1.85 m | 3.2 m | 1.85 m x 3.2 m |
| Main Level | Other | 6.14 m | 1.78 m | 6.14 m x 1.78 m |
Robert Crocione
Salesperson
8 Sampson Mews Suite 201 The Shops At Don Mills
Toronto, Ontario M3C 0H5

