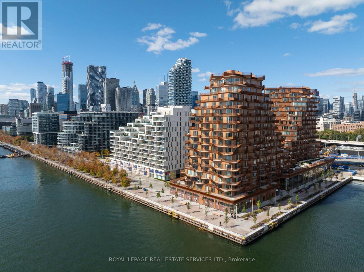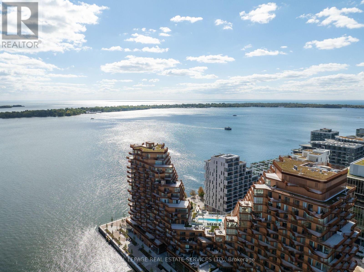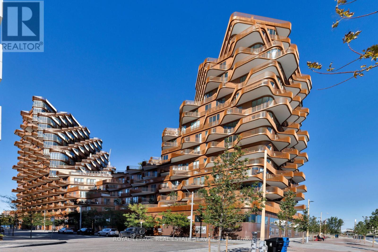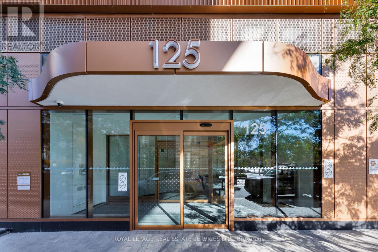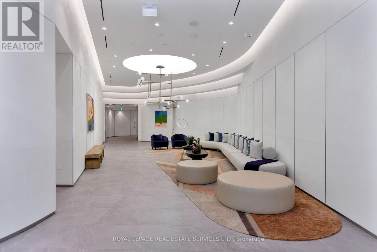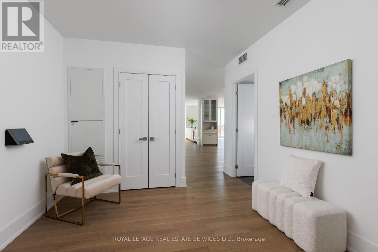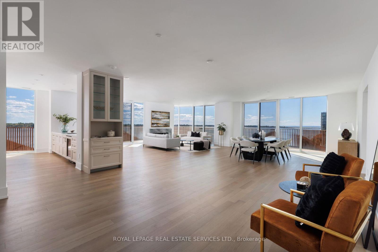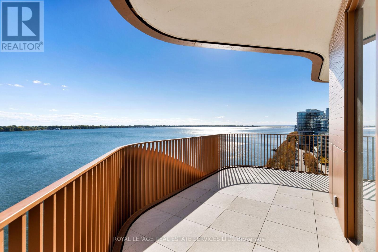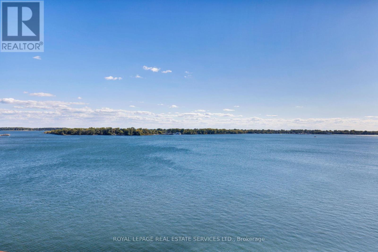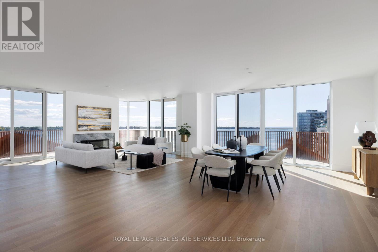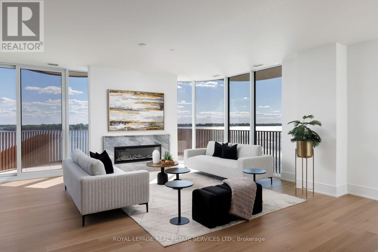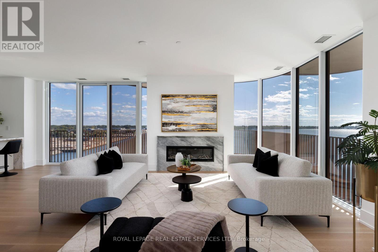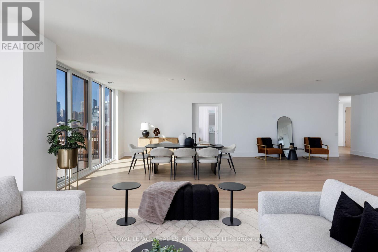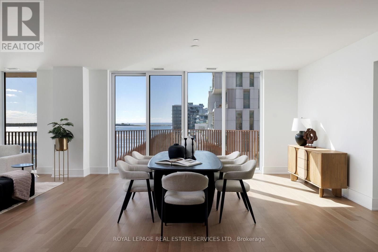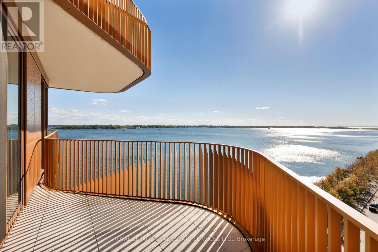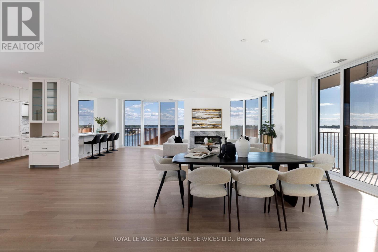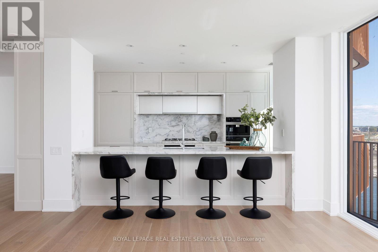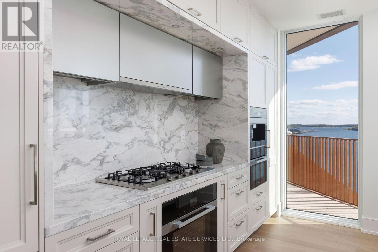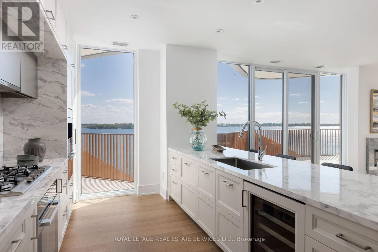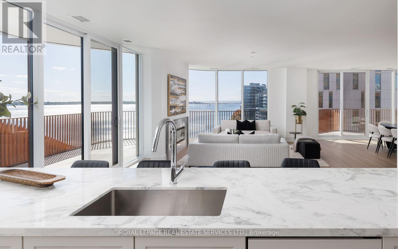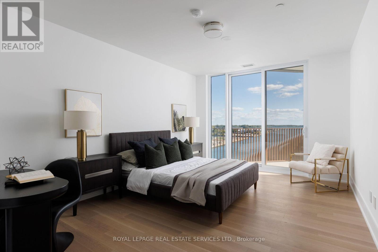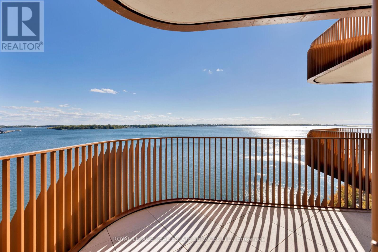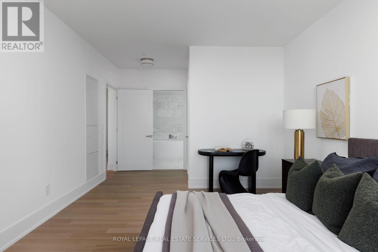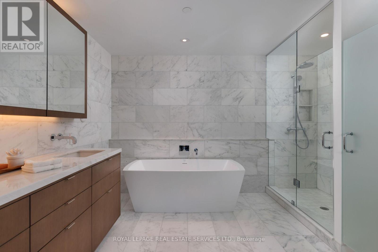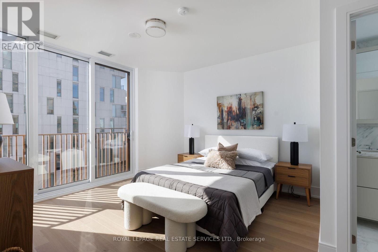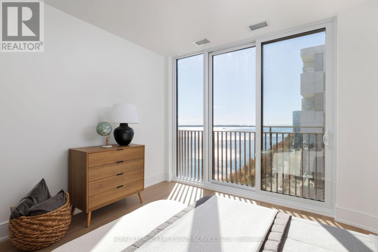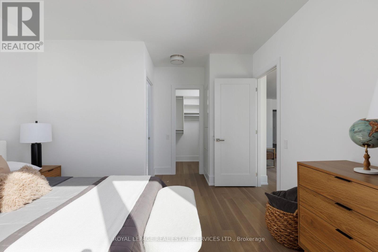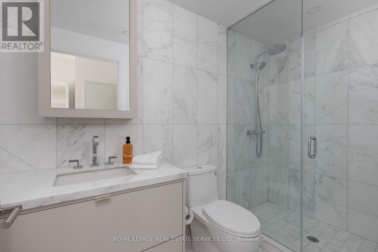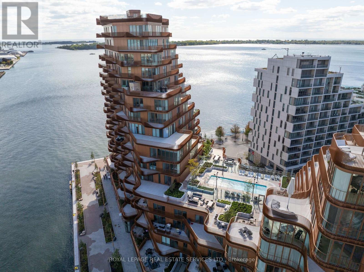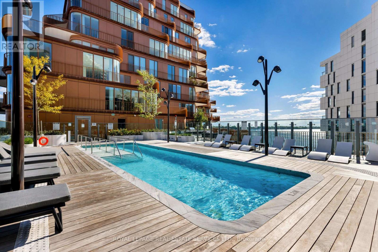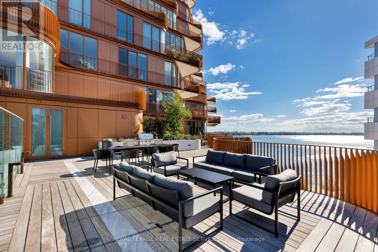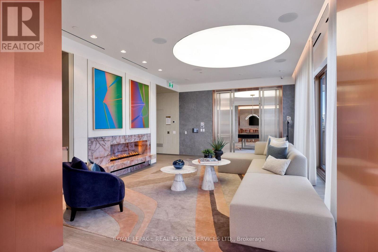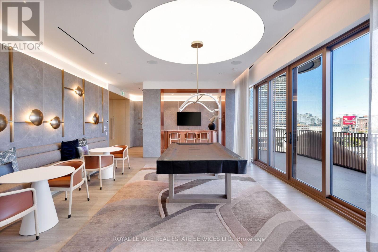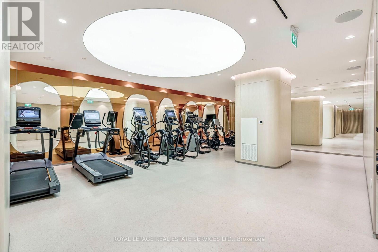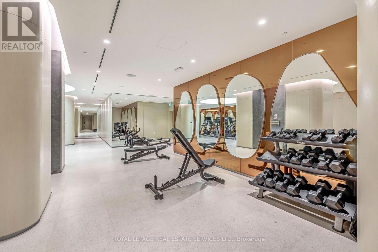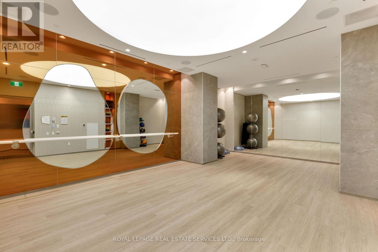912 - 155 Merchants' Wharf Toronto, Ontario M5A 0Y4
$3,699,000Maintenance, Common Area Maintenance, Insurance
$1,678.54 Monthly
Maintenance, Common Area Maintenance, Insurance
$1,678.54 Monthly*Spectacular Sought After Southwest Corner Suite In Coveted South Tower *Luxurious Aqualuna By Tridel *Absolutely Gorgeous & Upgraded Waterfront Suite With Unobstructed Lake Views, Feels Like You Are Sitting On The Water *2286 sqft + 3 Balconies, 1 Accessible EV Parking, 1 Standard Parking & 1 Premium Locker *2 Bedroom, 3 Baths Sought After Floor Plan *Welcoming Foyer W/Powder Room, Double & Walk In Closets *Luxurious Features & Finishes *California Closet Organizers Throughout *Premium Miele Appliances - Fridge, Oven, Cooktop, Dishwasher, Speed Oven & Coffee Maker *Redesigned Kitchen W/Deeper Island & Wider Pantry *Redesigned Living W/Floor To Ceiling Feature Wall Panel TV Ready, 50" Wide Napoleon Electric Stone Surround Fireplace *Redesigned Primary Bedroom, Walk In Closet, Beautiful Ensuite W/Upgraded Flush Undermount Porcelain Sinks, Base & Mirror Cabinetry *Redesigned Laundry W/Upgraded Base, Wall Cabinetry & Stainless Steel Drop-In Sink *Full List of Upgrades Attached *Luxury Amenities Include Outdoor Pool, Sauna, Fitness & Yoga Studios, Party Room, Billiard & Media Lounges *Aqualuna Bayside Toronto's Final and Most Luxurious Waterfront Address, Indulge Yourself in the Exquisite *View Cinematic Video Of This Beautiful Suite (id:60365)
Property Details
| MLS® Number | C12455232 |
| Property Type | Single Family |
| Community Name | Waterfront Communities C8 |
| CommunityFeatures | Pet Restrictions |
| Easement | Unknown, None |
| Features | Balcony, In Suite Laundry |
| ParkingSpaceTotal | 2 |
| PoolType | Outdoor Pool |
| ViewType | Lake View, View Of Water, Direct Water View |
| WaterFrontType | Waterfront |
Building
| BathroomTotal | 3 |
| BedroomsAboveGround | 2 |
| BedroomsTotal | 2 |
| Amenities | Security/concierge, Exercise Centre, Party Room, Sauna, Fireplace(s), Storage - Locker |
| Appliances | Cooktop, Dishwasher, Dryer, Oven, Washer, Whirlpool, Refrigerator |
| CoolingType | Central Air Conditioning |
| FireProtection | Security System |
| FireplacePresent | Yes |
| FireplaceTotal | 1 |
| FlooringType | Tile |
| HalfBathTotal | 1 |
| HeatingFuel | Natural Gas |
| HeatingType | Forced Air |
| SizeInterior | 2250 - 2499 Sqft |
| Type | Apartment |
Parking
| Underground | |
| Garage |
Land
| Acreage | No |
Rooms
| Level | Type | Length | Width | Dimensions |
|---|---|---|---|---|
| Main Level | Foyer | 3.4036 m | 3.3782 m | 3.4036 m x 3.3782 m |
| Main Level | Living Room | 10.0584 m | 10.0076 m | 10.0584 m x 10.0076 m |
| Main Level | Dining Room | 10.0584 m | 10.0076 m | 10.0584 m x 10.0076 m |
| Main Level | Kitchen | 10.0584 m | 10.0076 m | 10.0584 m x 10.0076 m |
| Main Level | Primary Bedroom | 4.8768 m | 3.6576 m | 4.8768 m x 3.6576 m |
| Main Level | Bedroom 2 | 3.9116 m | 3.6576 m | 3.9116 m x 3.6576 m |
| Main Level | Laundry Room | 2.2606 m | 1.905 m | 2.2606 m x 1.905 m |
Frank Deluca
Salesperson
4025 Yonge Street Suite 103
Toronto, Ontario M2P 2E3

