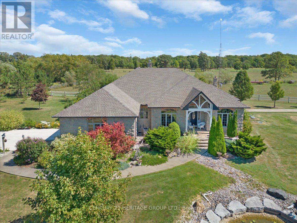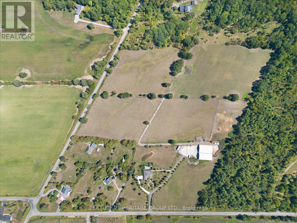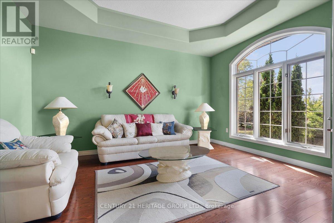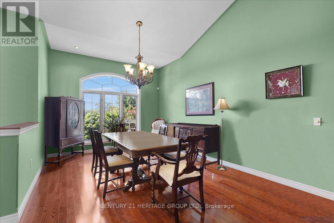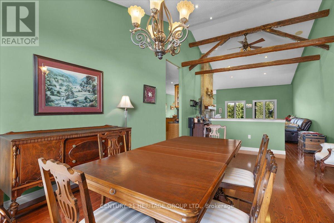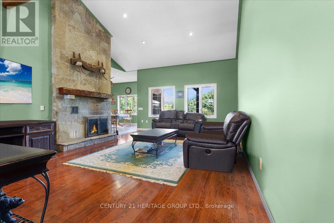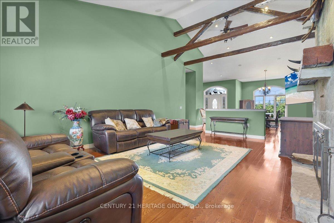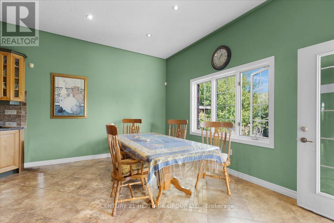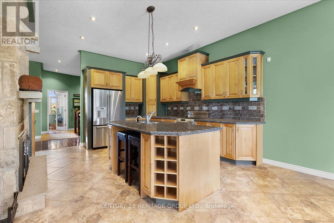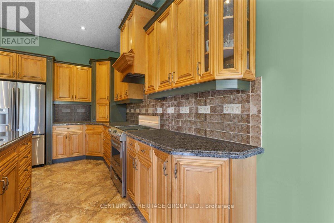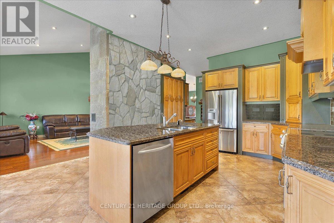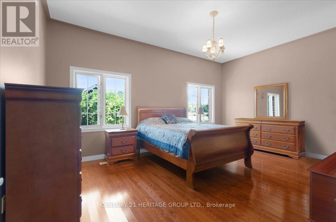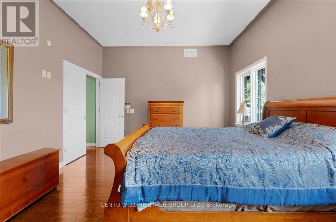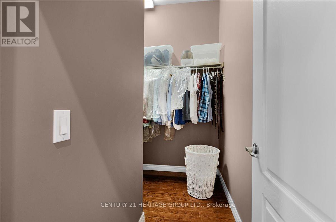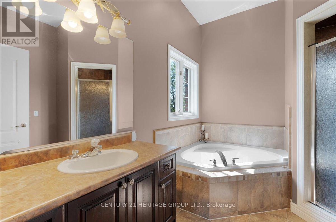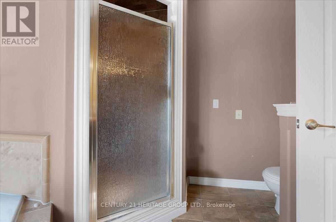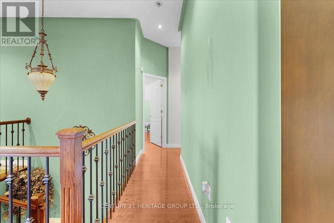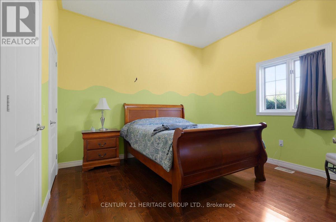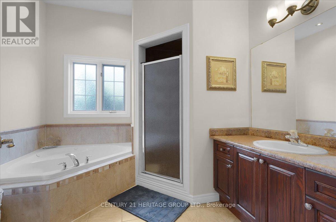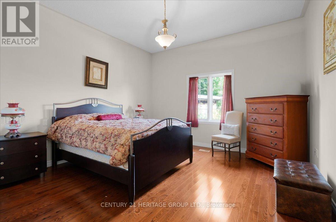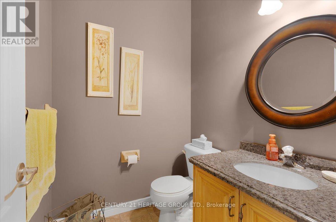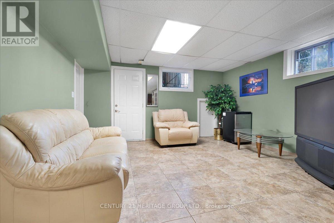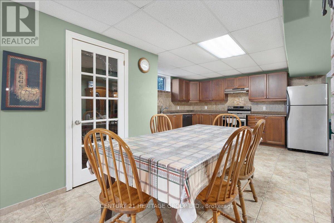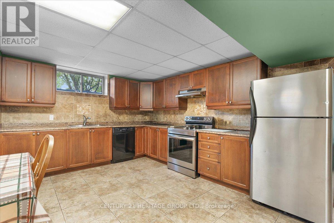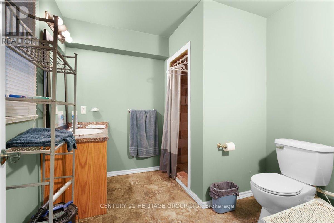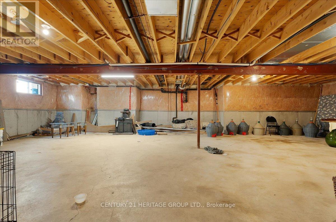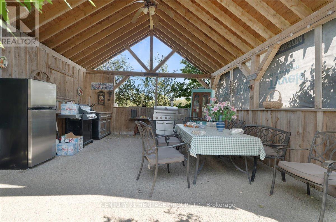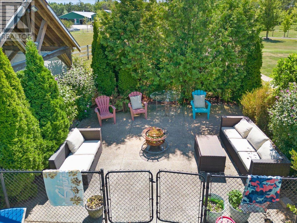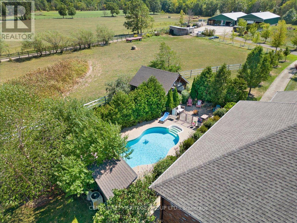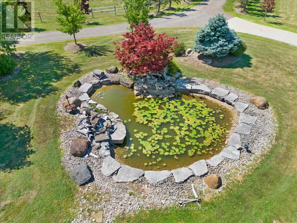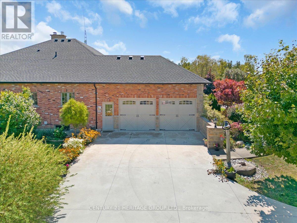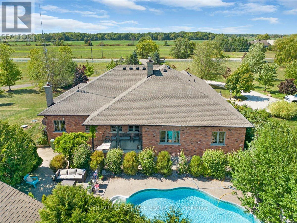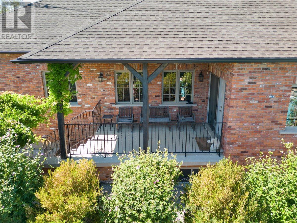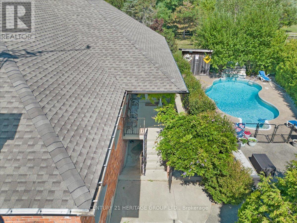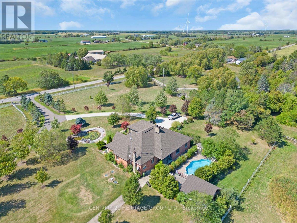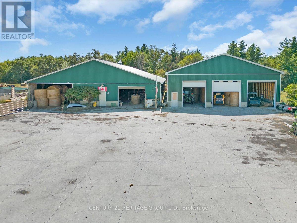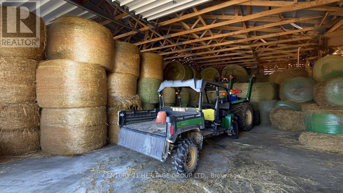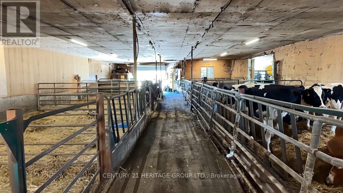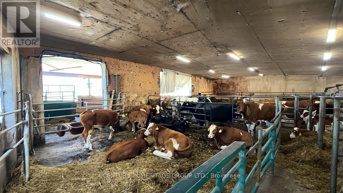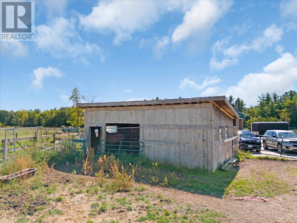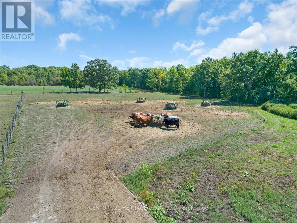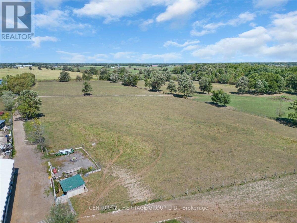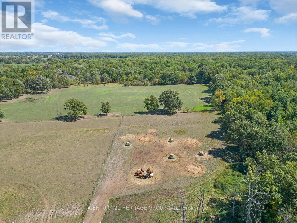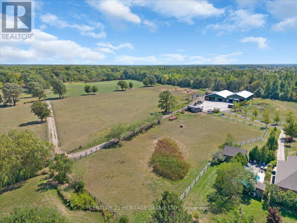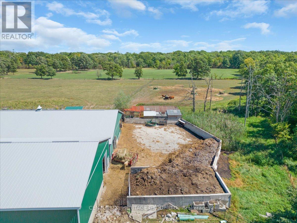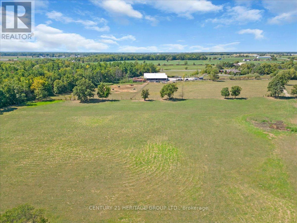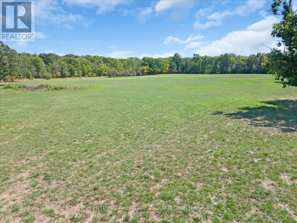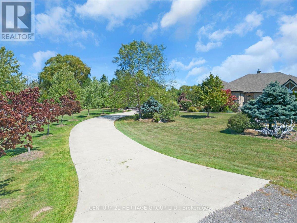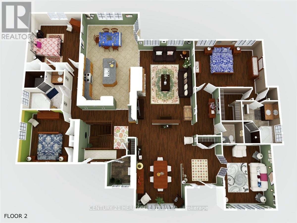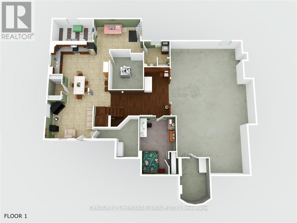1945 Abingdon Road West Lincoln, Ontario L0R 1E0
$3,099,000
Welcome to a once-in-a-lifetime 40-acre ranch in beautiful West Lincoln, where craftsmanship, comfort, and countryside living come together in perfect harmony. Designed and built by the owner-builder, this sprawling custom bungalow offers the space, quality, and character youve been searching for. Step inside to a grand, open-concept main living area featuring a sun-filled great room with wood-beam ceilings, a natural wood fireplace, and seamless flow between the kitchen, dining, and family spaces, perfect for gathering and entertaining. The smart split-bedroom layout places the private primary retreat with ensuite bath and walk-in closet on one side of the home, while the remaining bedrooms rest on the opposite wing for quiet family comfort. The lower level is fully finished with a complete in-law suite and a separate entrance, ideal for multi-generational families or added income potential. Outside, enjoy a country lifestyle with two impressive barns/workshops, an in-ground pool with cabana, a double-car garage, and abundant open land ready for your business, hobby farm, or simply the joy of wide-open space. Featuring drilled wells, septic, cistern, and hardwood floors throughout, this property blends functionality and beauty at every turn. Only 2530 minutes from Hamilton, yet a world away from the city bustle. Seeing truly is believing, this remarkable ranch must be experienced in person to appreciate its scope, serenity, and possibilities. (id:60365)
Property Details
| MLS® Number | X12455263 |
| Property Type | Single Family |
| Community Name | 056 - West Lincoln |
| AmenitiesNearBy | Golf Nearby, Park, Schools, Place Of Worship |
| EquipmentType | Water Heater |
| Features | In-law Suite |
| ParkingSpaceTotal | 12 |
| PoolType | Indoor Pool |
| RentalEquipmentType | Water Heater |
| Structure | Patio(s), Barn, Shed |
Building
| BathroomTotal | 4 |
| BedroomsAboveGround | 3 |
| BedroomsBelowGround | 1 |
| BedroomsTotal | 4 |
| Age | 16 To 30 Years |
| Amenities | Fireplace(s) |
| Appliances | Water Heater, Dishwasher, Dryer, Stove, Washer, Refrigerator |
| ArchitecturalStyle | Bungalow |
| BasementDevelopment | Finished |
| BasementType | Full (finished) |
| ConstructionStyleAttachment | Detached |
| CoolingType | Central Air Conditioning |
| ExteriorFinish | Stone |
| FireplacePresent | Yes |
| FireplaceTotal | 1 |
| FoundationType | Poured Concrete |
| HalfBathTotal | 1 |
| HeatingFuel | Propane |
| HeatingType | Forced Air |
| StoriesTotal | 1 |
| SizeInterior | 2500 - 3000 Sqft |
| Type | House |
| UtilityWater | Cistern, Drilled Well |
Parking
| Attached Garage | |
| Garage | |
| Inside Entry |
Land
| Acreage | Yes |
| FenceType | Partially Fenced, Fenced Yard |
| LandAmenities | Golf Nearby, Park, Schools, Place Of Worship |
| Sewer | Septic System |
| SizeDepth | 2003 Ft ,2 In |
| SizeFrontage | 650 Ft ,6 In |
| SizeIrregular | 650.5 X 2003.2 Ft |
| SizeTotalText | 650.5 X 2003.2 Ft|25 - 50 Acres |
| SurfaceWater | Pond Or Stream |
| ZoningDescription | A2 |
Rooms
| Level | Type | Length | Width | Dimensions |
|---|---|---|---|---|
| Basement | Foyer | 5.05 m | 3.63 m | 5.05 m x 3.63 m |
| Basement | Kitchen | 5.84 m | 3.38 m | 5.84 m x 3.38 m |
| Basement | Eating Area | 4.5 m | 3.05 m | 4.5 m x 3.05 m |
| Basement | Living Room | 4.42 m | 3.71 m | 4.42 m x 3.71 m |
| Basement | Bedroom | 5.38 m | 3.45 m | 5.38 m x 3.45 m |
| Basement | Bathroom | 2.62 m | 2.57 m | 2.62 m x 2.57 m |
| Basement | Laundry Room | 4.09 m | 2.34 m | 4.09 m x 2.34 m |
| Basement | Utility Room | 4.04 m | 3.28 m | 4.04 m x 3.28 m |
| Basement | Other | 13.03 m | 8.03 m | 13.03 m x 8.03 m |
| Basement | Other | 3.84 m | 4.27 m | 3.84 m x 4.27 m |
| Basement | Other | 4.06 m | 2.72 m | 4.06 m x 2.72 m |
| Main Level | Foyer | 3.15 m | 2.77 m | 3.15 m x 2.77 m |
| Main Level | Bedroom | 4.27 m | 4.22 m | 4.27 m x 4.22 m |
| Main Level | Bedroom | 3.99 m | 3.78 m | 3.99 m x 3.78 m |
| Main Level | Bathroom | 3.05 m | 3.02 m | 3.05 m x 3.02 m |
| Main Level | Sitting Room | 4.6 m | 3.63 m | 4.6 m x 3.63 m |
| Main Level | Dining Room | 6.65 m | 4.6 m | 6.65 m x 4.6 m |
| Main Level | Living Room | 6.38 m | 4.57 m | 6.38 m x 4.57 m |
| Main Level | Kitchen | 4.6 m | 4.19 m | 4.6 m x 4.19 m |
| Main Level | Eating Area | 4.62 m | 3.53 m | 4.62 m x 3.53 m |
| Main Level | Bathroom | 1.65 m | 1.6 m | 1.65 m x 1.6 m |
| Main Level | Primary Bedroom | 5.51 m | 4.98 m | 5.51 m x 4.98 m |
| Main Level | Bathroom | 3.25 m | 2.82 m | 3.25 m x 2.82 m |
| Main Level | Other | 2.18 m | 2.06 m | 2.18 m x 2.06 m |
Miguel Lima
Broker
209 Limeridge Rd East #2b
Hamilton, Ontario L9A 2S6

