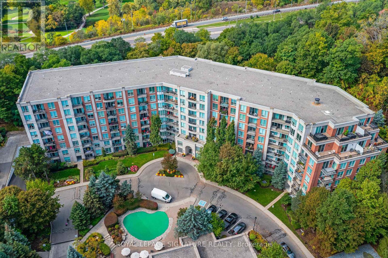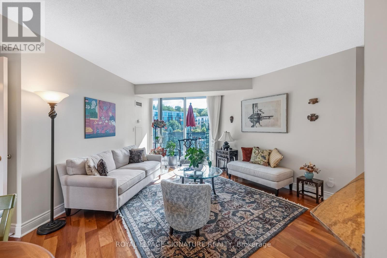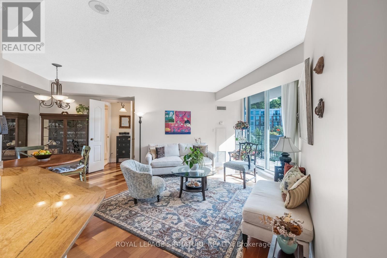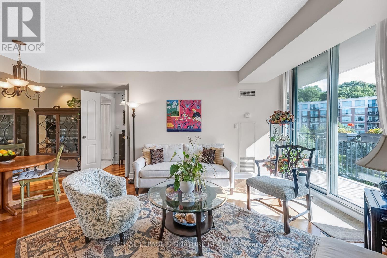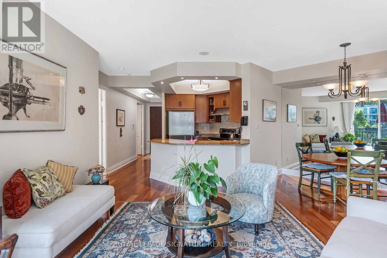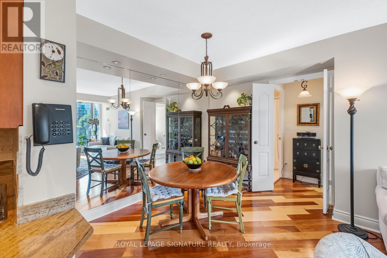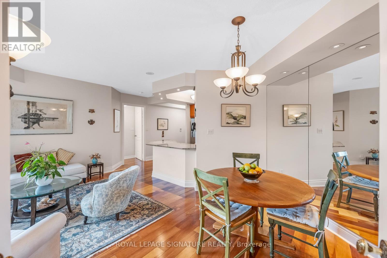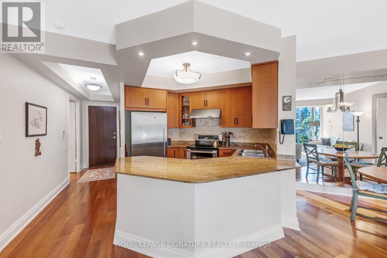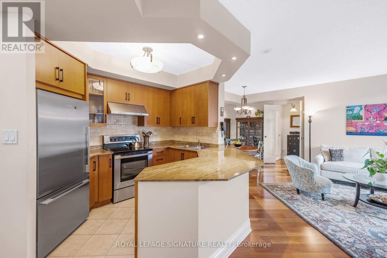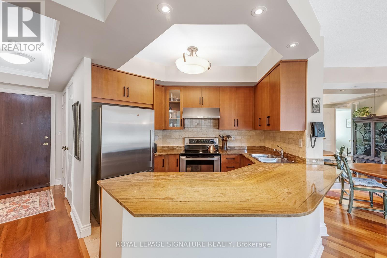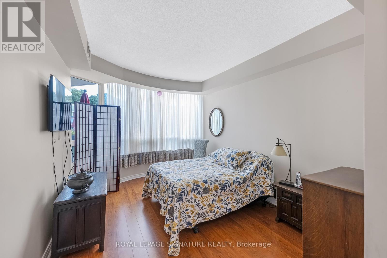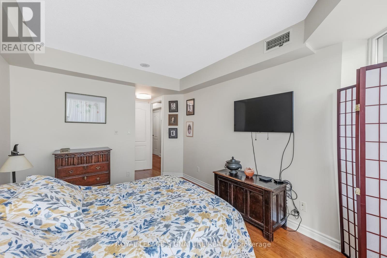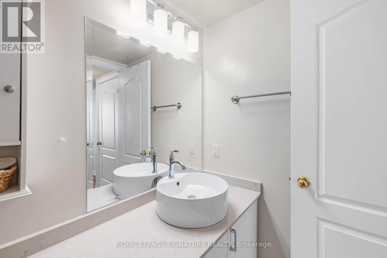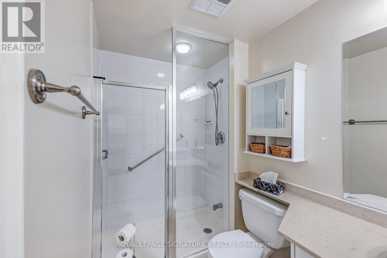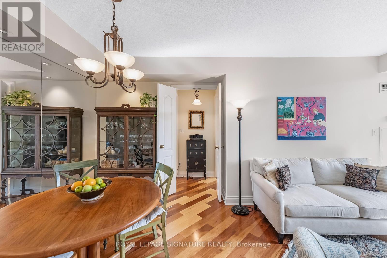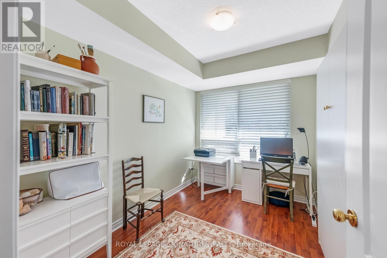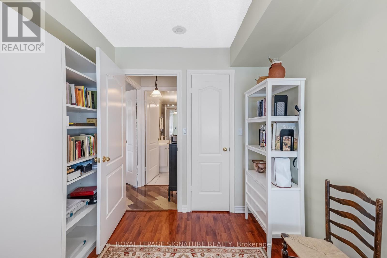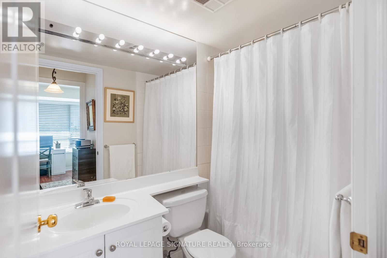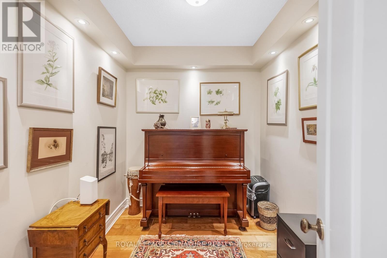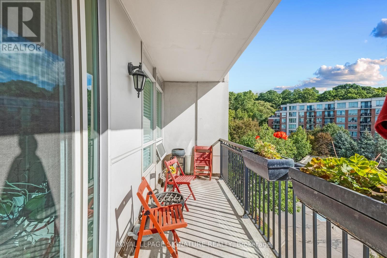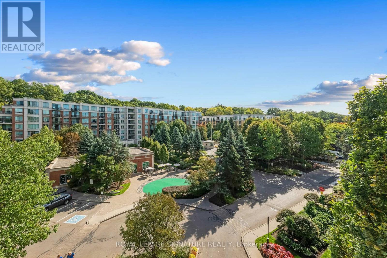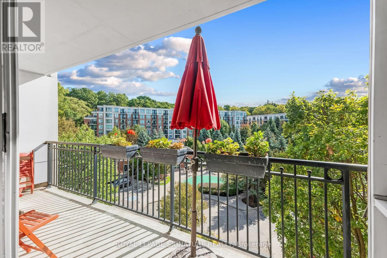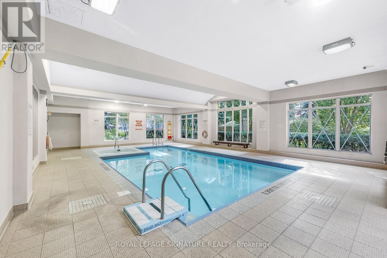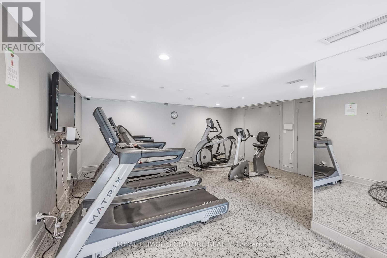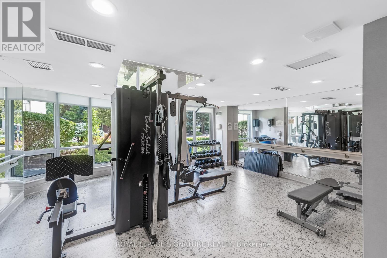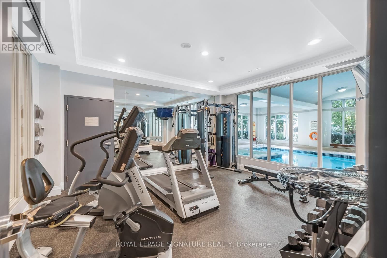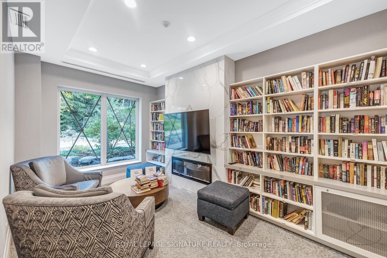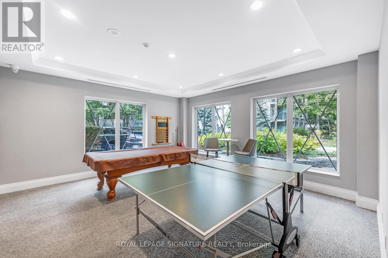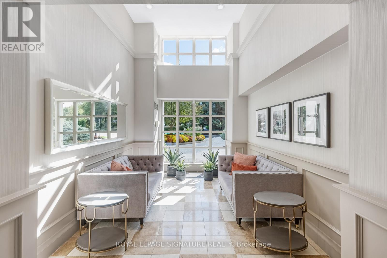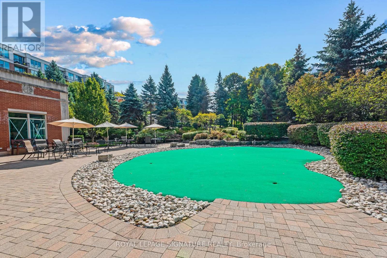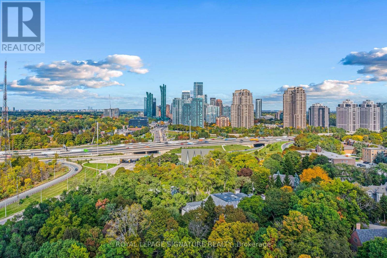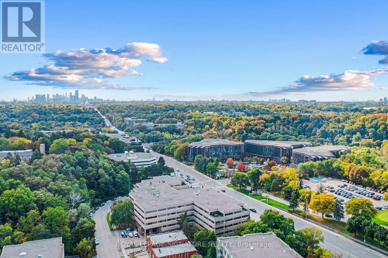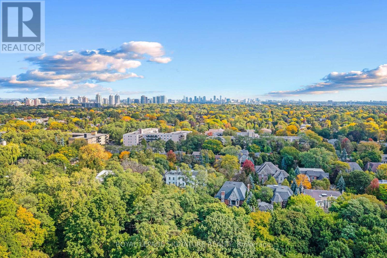601 - 28 William Carson Crescent Toronto, Ontario M2P 2H1
$775,000Maintenance, Heat, Electricity, Water, Common Area Maintenance, Insurance, Parking
$1,014.11 Monthly
Maintenance, Heat, Electricity, Water, Common Area Maintenance, Insurance, Parking
$1,014.11 MonthlyNestled in the heart of Torontos coveted Hoggs Hollow neighbourhood, this pristine 2-bedroom plus large den, 2-bath suite offers 1,016 sq ft of refined living space, meticulously designed for comfort and style. With soaring 9-ft ceilings and a desirable split-bedroom layout, this home is filled with natural light from its sunny southeast exposure. The expansive windows and a large balcony overlooking serene treetops create the perfect setting to enjoy your morning coffee or unwind at the end of the day. The open concept living and dining area flows seamlessly into a contemporary kitchen featuring stone countertops, stainless steel appliances, modern cabinetry, and a convenient breakfast bar. The versatile den with doors is ideal for a home office. The primary suite offers a walk-in closet and private ensuite washroom, while the second bedroom is bright and includes a Murphy Bed perfect for guests or family. This suite features a rare extra-large pantry and storage space! The tasteful finishes, neutral tones, and thoughtful upgrades throughout make this home move-in ready. One parking space and locker included and additional parking spaces available for rent. Residents enjoy exceptional amenities including a 24-hour concierge, indoor pool, sauna, hot tub, gym, party room, guest suites, and ample visitor parking. High-speed internet and cable TV are included in the maintenance fees for added convenience. Ideally located just a 5-minute walk to York Mills Subway and GO Bus Station, and steps to top-rated schools, the prestigious Don Valley Golf Course, scenic walking trails, an off-leash dog park, and quick access to Hwy 401, this is a rare opportunity to own a stylish, turnkey condo in one of Torontos most prestigious neighbourhoods. (id:60365)
Property Details
| MLS® Number | C12455325 |
| Property Type | Single Family |
| Neigbourhood | North York |
| Community Name | St. Andrew-Windfields |
| AmenitiesNearBy | Golf Nearby, Park, Public Transit, Schools |
| CommunityFeatures | Pet Restrictions |
| Features | Wooded Area, Balcony, Carpet Free, In Suite Laundry |
| ParkingSpaceTotal | 1 |
| PoolType | Indoor Pool |
| ViewType | View |
Building
| BathroomTotal | 2 |
| BedroomsAboveGround | 2 |
| BedroomsBelowGround | 1 |
| BedroomsTotal | 3 |
| Amenities | Security/concierge, Party Room, Visitor Parking, Exercise Centre, Storage - Locker |
| CoolingType | Central Air Conditioning |
| ExteriorFinish | Brick |
| FireProtection | Security System |
| FlooringType | Hardwood, Ceramic |
| HeatingFuel | Natural Gas |
| HeatingType | Forced Air |
| SizeInterior | 1000 - 1199 Sqft |
| Type | Apartment |
Parking
| Underground | |
| Garage |
Land
| Acreage | No |
| LandAmenities | Golf Nearby, Park, Public Transit, Schools |
Rooms
| Level | Type | Length | Width | Dimensions |
|---|---|---|---|---|
| Flat | Living Room | 6.25 m | 3.45 m | 6.25 m x 3.45 m |
| Flat | Dining Room | 6.25 m | 3.45 m | 6.25 m x 3.45 m |
| Flat | Kitchen | 2.89 m | 2.59 m | 2.89 m x 2.59 m |
| Flat | Primary Bedroom | 4.38 m | 3.2 m | 4.38 m x 3.2 m |
| Flat | Bedroom 2 | 3.36 m | 2.77 m | 3.36 m x 2.77 m |
| Flat | Den | 2.77 m | 2.31 m | 2.77 m x 2.31 m |
Christine Sweeny
Salesperson
8 Sampson Mews Suite 201 The Shops At Don Mills
Toronto, Ontario M3C 0H5
Sarah O'neill
Salesperson
8 Sampson Mews Suite 201 The Shops At Don Mills
Toronto, Ontario M3C 0H5

