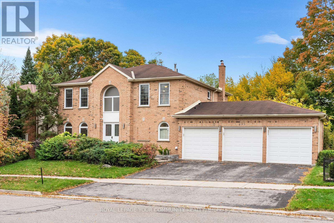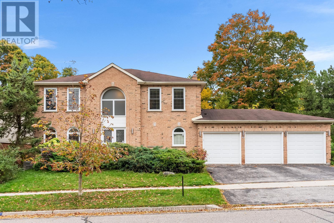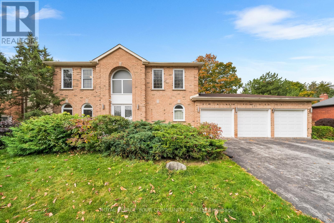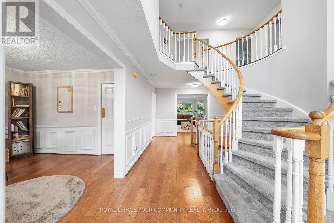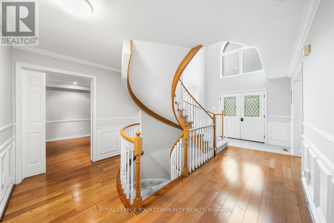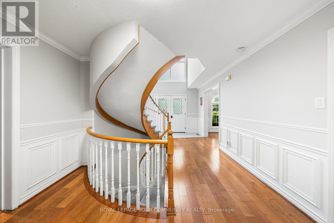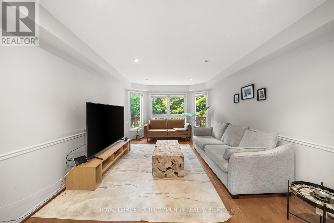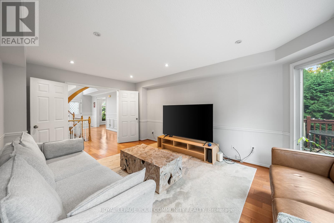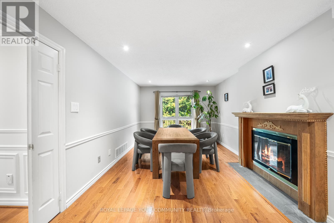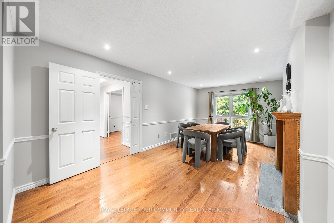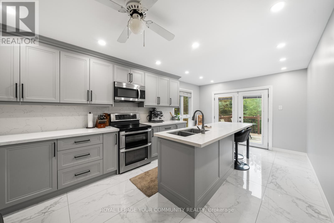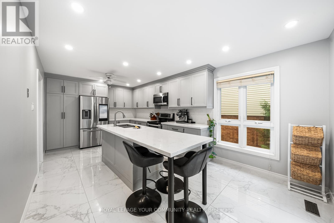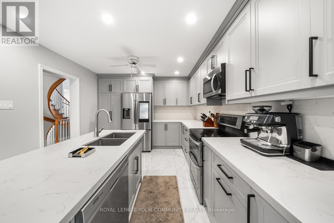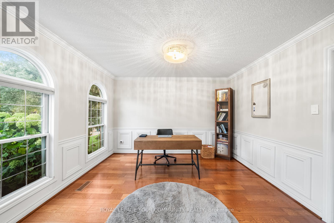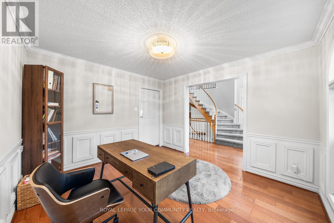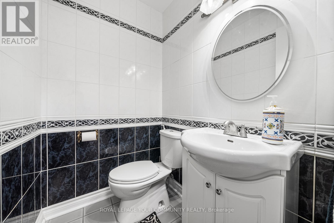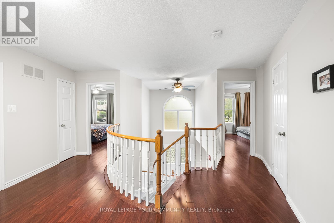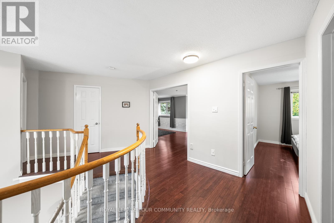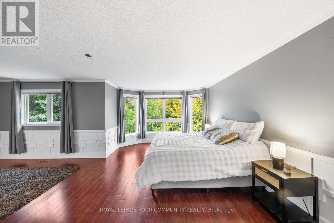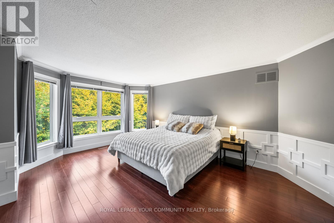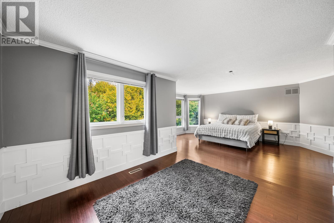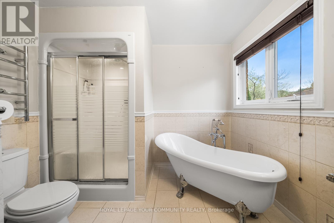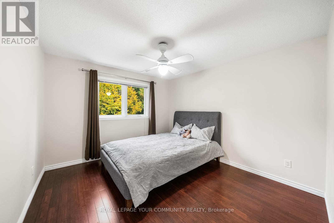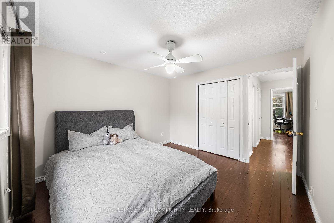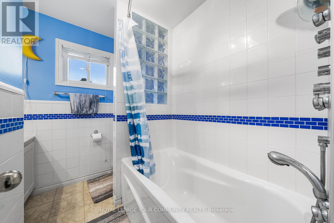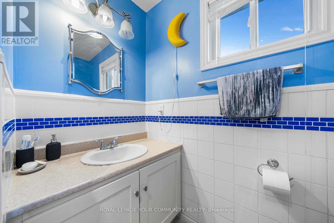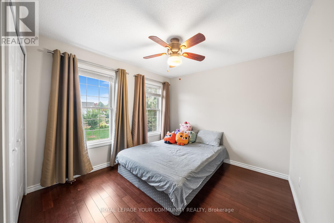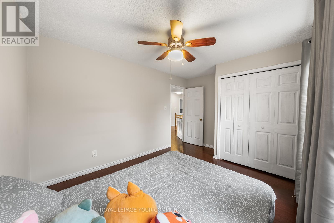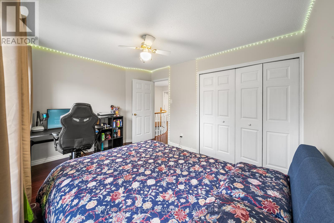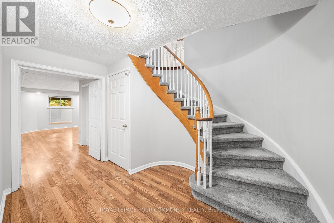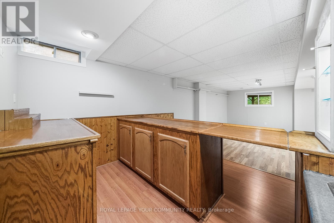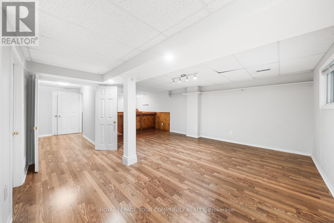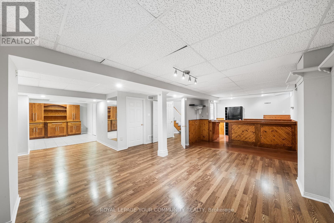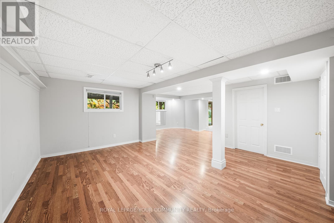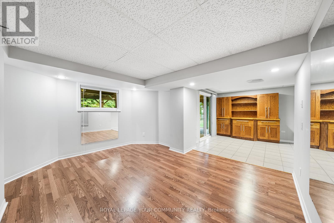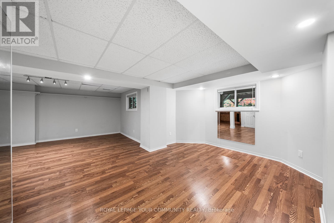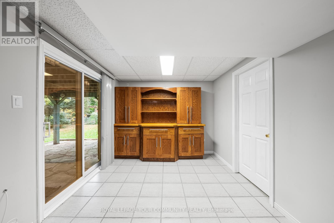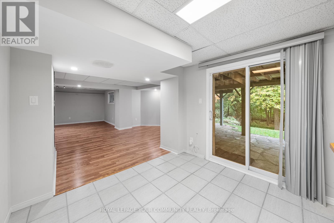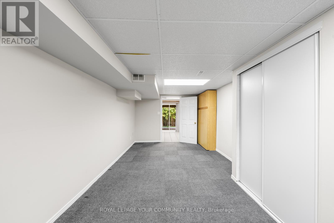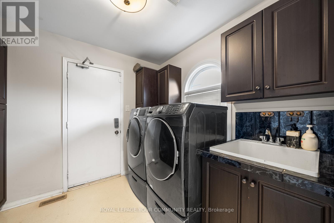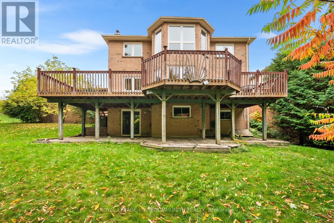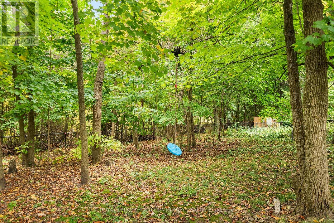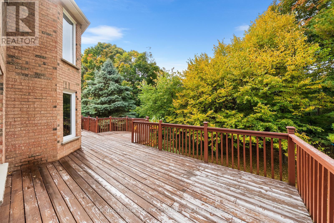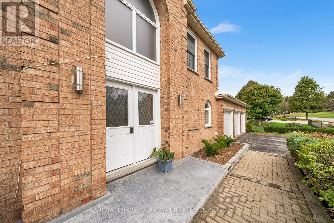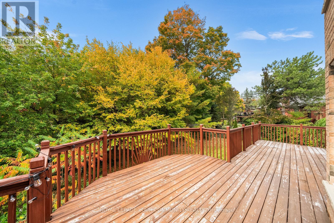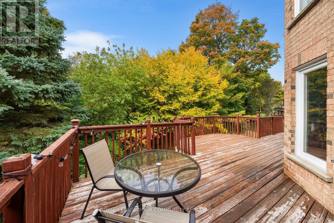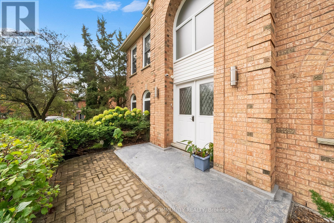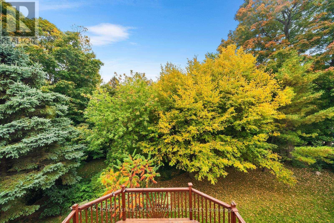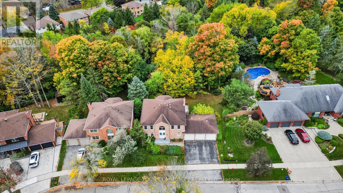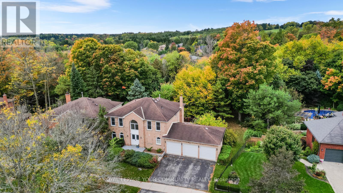235 Kemano Road Aurora, Ontario L4G 5Z1
$2,438,000
Absolutely Gorgeous Family Home Backing Onto Ravine. This Property Is A Must See. Very Desirable Neighbourhood On A Very Quiet Street. Home Is Very Well Maintained. Great View Of The Ravine W/Walk out / Finished Basement With one Bedrooms & A Rec Room . Cottage Like Living In Prime Location!4 Bedrooms Second Floor.2-storey detached home sits on nearly 1/3 acres of serene land backing onto a ravine With an impressive lot frontage of 71 feet and a depth of 205feet(check the irregularities), this property offers exclusivity and privacy. Inside, the main level features a spacious living room, formal dining room and lots of natural light, family room, and new chef's dream kitchen , and a walkout to the outdoor deck. freshly painted kitchen and master bedroom ,dining room, garage cabinet installed in the garage recently. beautifully updated kitchen with newer cabinet and a modern refrigerator installed about two years ago. A must see home in this sought after neighbourhood. (id:60365)
Property Details
| MLS® Number | N12455335 |
| Property Type | Single Family |
| Community Name | Aurora Heights |
| AmenitiesNearBy | Golf Nearby, Park, Schools |
| Features | Irregular Lot Size, Sloping, Ravine |
| ParkingSpaceTotal | 6 |
| Structure | Deck |
Building
| BathroomTotal | 3 |
| BedroomsAboveGround | 4 |
| BedroomsTotal | 4 |
| Amenities | Fireplace(s) |
| Appliances | Central Vacuum, All, Garage Door Opener, Water Softener, Window Coverings, Refrigerator |
| BasementDevelopment | Finished |
| BasementFeatures | Walk Out |
| BasementType | N/a (finished) |
| ConstructionStyleAttachment | Detached |
| CoolingType | Central Air Conditioning |
| ExteriorFinish | Brick |
| FireplacePresent | Yes |
| FlooringType | Carpeted, Hardwood, Laminate |
| HalfBathTotal | 1 |
| HeatingFuel | Natural Gas |
| HeatingType | Forced Air |
| StoriesTotal | 2 |
| SizeInterior | 2000 - 2500 Sqft |
| Type | House |
Parking
| Attached Garage | |
| Garage |
Land
| Acreage | No |
| LandAmenities | Golf Nearby, Park, Schools |
| Sewer | Sanitary Sewer |
| SizeDepth | 205 Ft ,7 In |
| SizeFrontage | 71 Ft ,3 In |
| SizeIrregular | 71.3 X 205.6 Ft ; 205.63 Ft X 123.55 Ft X 154.65 Ft X 71.3 |
| SizeTotalText | 71.3 X 205.6 Ft ; 205.63 Ft X 123.55 Ft X 154.65 Ft X 71.3 |
Rooms
| Level | Type | Length | Width | Dimensions |
|---|---|---|---|---|
| Lower Level | Recreational, Games Room | 6.79 m | 3.16 m | 6.79 m x 3.16 m |
| Lower Level | Games Room | 8.34 m | 3.33 m | 8.34 m x 3.33 m |
| Lower Level | Exercise Room | 4.34 m | 6.98 m | 4.34 m x 6.98 m |
| Main Level | Kitchen | 6.12 m | 3.32 m | 6.12 m x 3.32 m |
| Main Level | Dining Room | 5.33 m | 3.64 m | 5.33 m x 3.64 m |
| Main Level | Family Room | 6.78 m | 3.35 m | 6.78 m x 3.35 m |
| Main Level | Office | 3.68 m | 3.35 m | 3.68 m x 3.35 m |
| Upper Level | Primary Bedroom | 7.13 m | 5.4 m | 7.13 m x 5.4 m |
| Upper Level | Bedroom 2 | 3.61 m | 3.38 m | 3.61 m x 3.38 m |
| Upper Level | Bedroom 3 | 3.91 m | 3.05 m | 3.91 m x 3.05 m |
| Upper Level | Bedroom 4 | 3.09 m | 3.06 m | 3.09 m x 3.06 m |
Utilities
| Cable | Installed |
| Electricity | Installed |
| Sewer | Installed |
https://www.realtor.ca/real-estate/28974113/235-kemano-road-aurora-aurora-heights-aurora-heights
Hanna Tafteh
Salesperson
8854 Yonge Street
Richmond Hill, Ontario L4C 0T4

