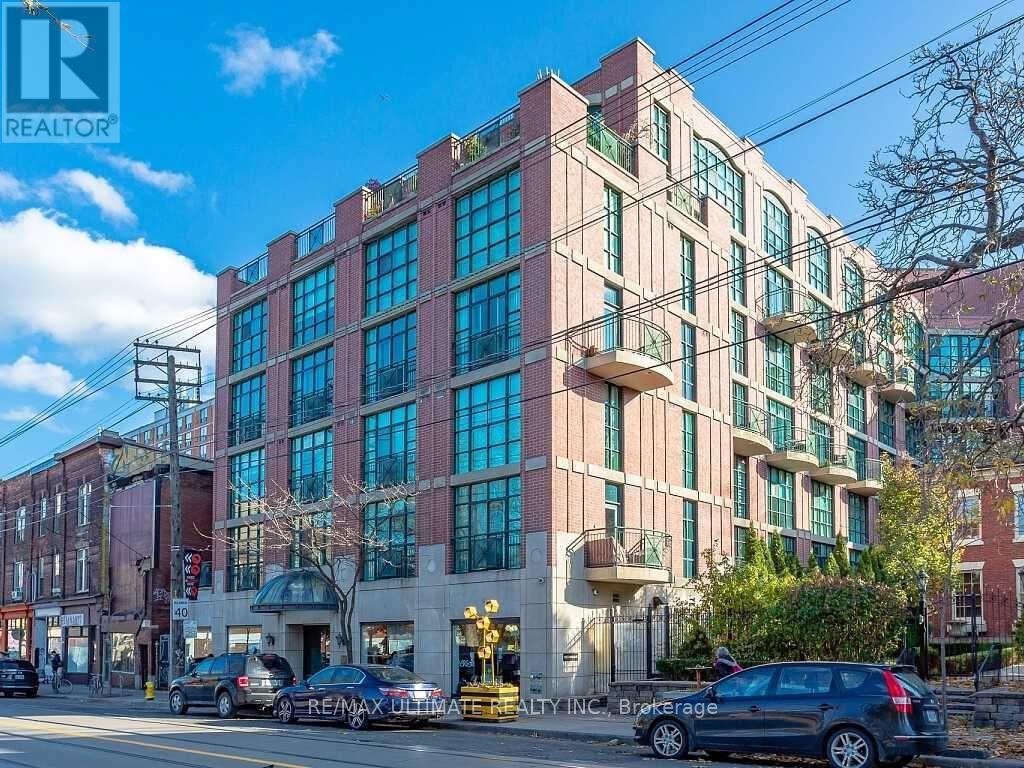217 - 901 Queen Street W Toronto, Ontario M6J 3X4
$2,800 Monthly
Welcome to Trinity Park Lofts, where Queen West meets Trinity Bellwoods. Situated in one of the neighbourhoods most beloved boutique buildings, this two-storey loft is set directly across from Trinity Bellwoods Park and steps from the city's best coffee shops, top restaurants, independent boutiques, downtown Toronto, the TTC, and everyday conveniences. Inside, 750 sq ft of bright, airy living unfolds over two levels. The main floor is open and welcoming, with floor-to-ceiling windows and a balcony off the kitchen and living area overlooking a serene private courtyard. The kitchen is equipped with full-size appliances including a dishwasher, making daily living effortless. Upstairs, a spacious primary bedroom easily fits a king bed and work-from-home nook, and features his & her closets plus ensuite laundry conveniently located next to the bedroom. Situated on the quiet side of the building, this home offers a rare sense of calm in the middle of the city. Parking and locker included. Here, weekend farmers markets, sunset picnics, Queen West nightlife, and downtown Toronto's best amenities are right at your doorstep, with Ossington Strip just a short walk away. The pet-friendly building has a strong community vibe and offers bike storage, a gym, and a party room. This is a rare opportunity to live in one of Queen Wests most beloved loft conversions. (id:60365)
Property Details
| MLS® Number | C12455455 |
| Property Type | Single Family |
| Community Name | Niagara |
| CommunityFeatures | Pet Restrictions |
| Features | Elevator, Balcony |
| ParkingSpaceTotal | 1 |
Building
| BathroomTotal | 1 |
| BedroomsAboveGround | 1 |
| BedroomsTotal | 1 |
| Amenities | Exercise Centre, Party Room, Storage - Locker |
| ArchitecturalStyle | Loft |
| CoolingType | Central Air Conditioning |
| ExteriorFinish | Brick |
| FlooringType | Laminate, Tile |
| FoundationType | Concrete |
| HeatingFuel | Natural Gas |
| HeatingType | Forced Air |
| SizeInterior | 700 - 799 Sqft |
| Type | Apartment |
Parking
| Underground | |
| Garage |
Land
| Acreage | No |
Rooms
| Level | Type | Length | Width | Dimensions |
|---|---|---|---|---|
| Second Level | Bedroom | 4.57 m | 3.71 m | 4.57 m x 3.71 m |
| Second Level | Bathroom | 3 m | 2 m | 3 m x 2 m |
| Second Level | Laundry Room | 1 m | 1 m | 1 m x 1 m |
| Main Level | Living Room | 3.79 m | 2.89 m | 3.79 m x 2.89 m |
| Main Level | Kitchen | 3.74 m | 2.89 m | 3.74 m x 2.89 m |
https://www.realtor.ca/real-estate/28974332/217-901-queen-street-w-toronto-niagara-niagara
Andre F. Velosa
Salesperson
836 Dundas St West
Toronto, Ontario M6J 1V5




