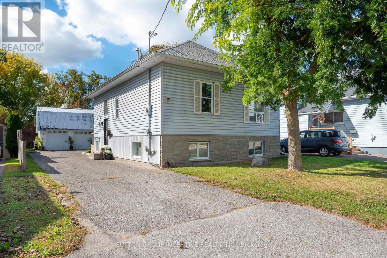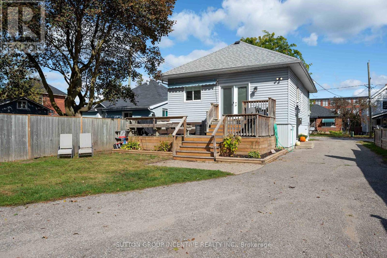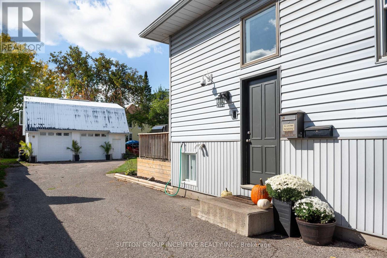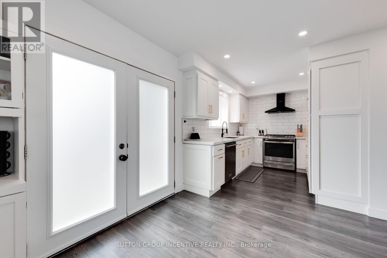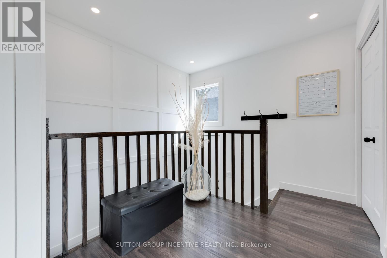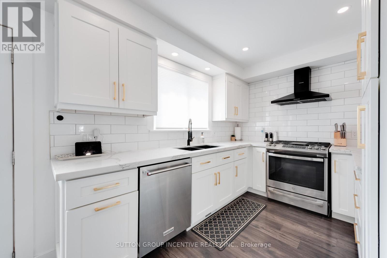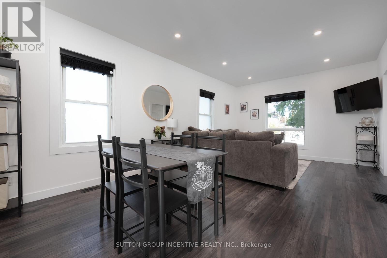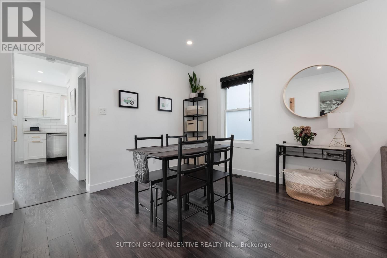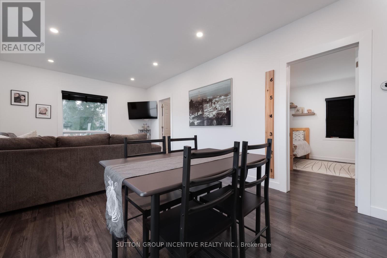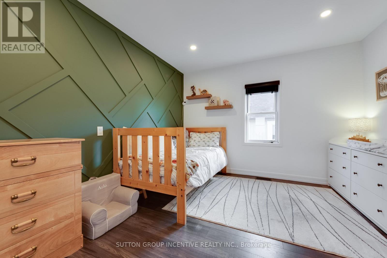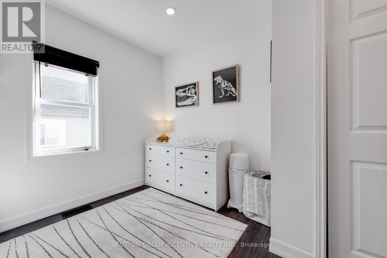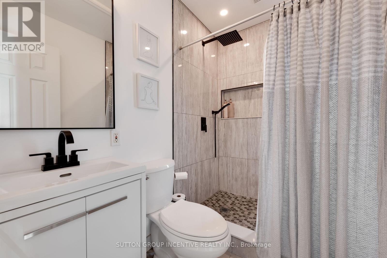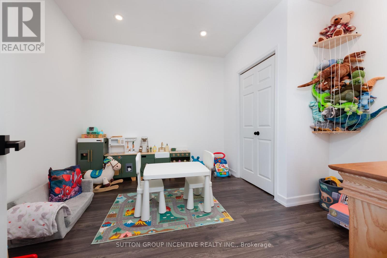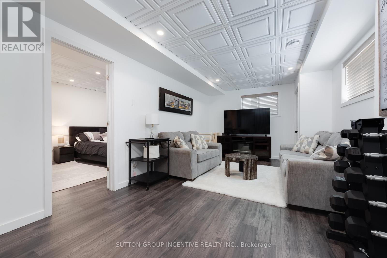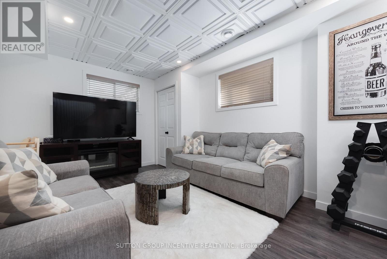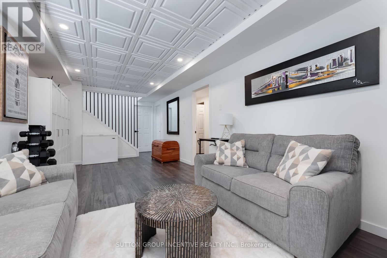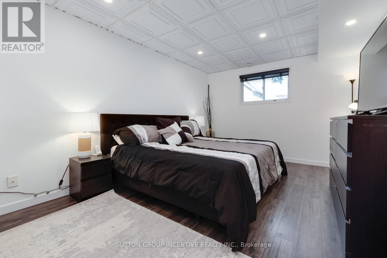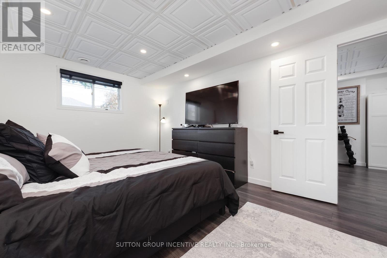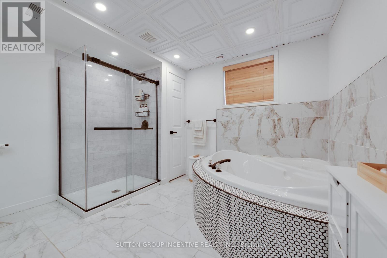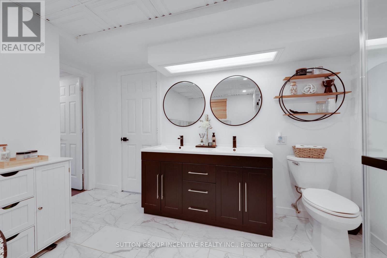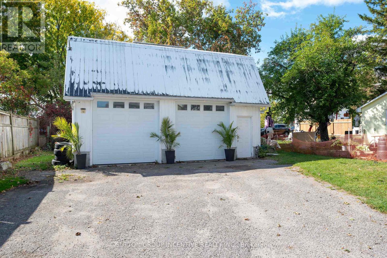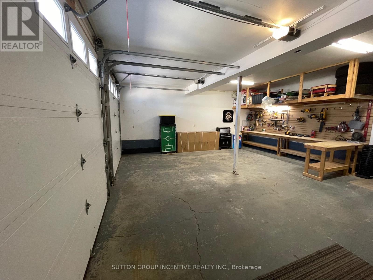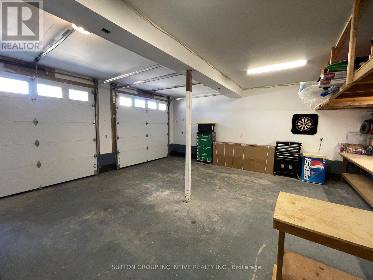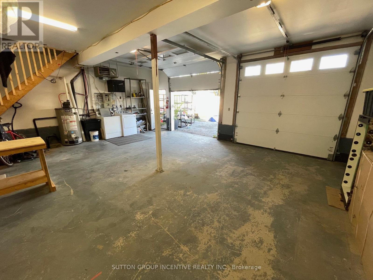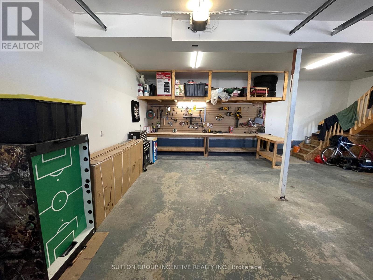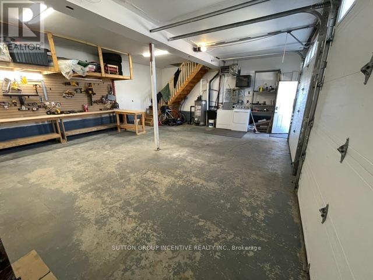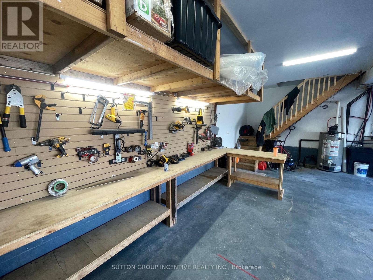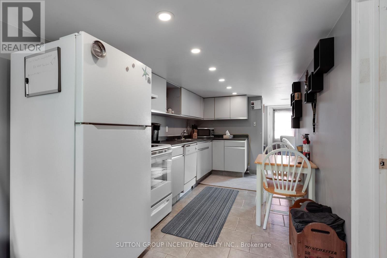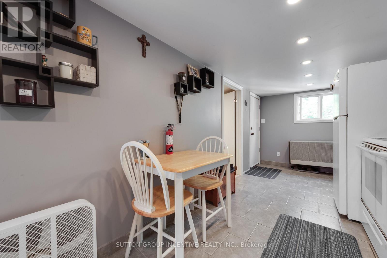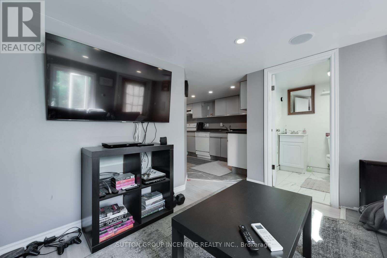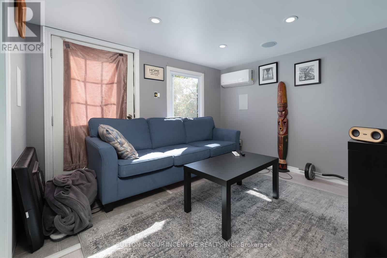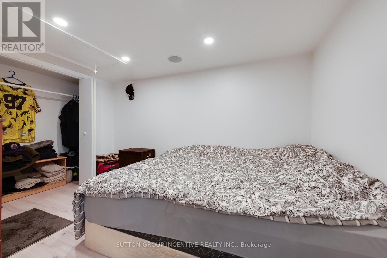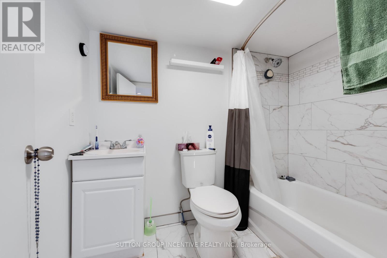87 Dunlop Street Orillia, Ontario L3V 5P3
$699,900
Completely Renovated 2+1 Bedroom Bungalow over 1750sq/ft finished with Two-Storey Shop and In-law Apartment. Perfectly located, this home is just a 5-minute walk to the hospital and a 10-minute walk to downtown restaurants, Farmers Market and shops. This bright and fully renovated bungalow has been updated from top to bottom, with modern finishes throughout. The kitchen features new cupboards, quartz countertops, and a tile backsplash all SS appliances included, complemented by new flooring on both levels and numerous pot lights. The main floor bathroom, updated in 2024, includes new fixtures and a large walk-in shower. Finished lower level offers a spacious rec room and a primary bedroom with a walk-in closet. A generous size 5-piece bathroom soaker jet tub and walk-in shower is accessible from both the primary bedroom and rec room area. Laundry and furnace room area is equipped with a stainless steel washer and gas dryer. Set on a 45' x 165' lot, the property also features a large deck off Kitchen area and a two-storey Heated shop with a upper one-bedroom apartment including all appliances and Heat pump. ideal for In-law & guests. N/Gas BBQ hookup on deck. A rare find in the heart of Orillia. (id:60365)
Property Details
| MLS® Number | S12455448 |
| Property Type | Single Family |
| Community Name | Orillia |
| Features | Carpet Free |
| ParkingSpaceTotal | 7 |
| Structure | Workshop |
Building
| BathroomTotal | 3 |
| BedroomsAboveGround | 2 |
| BedroomsBelowGround | 1 |
| BedroomsTotal | 3 |
| Age | 51 To 99 Years |
| Appliances | Garage Door Opener Remote(s), Water Heater, Dishwasher, Dryer, Stove, Washer, Refrigerator |
| ArchitecturalStyle | Bungalow |
| BasementDevelopment | Finished |
| BasementFeatures | Separate Entrance |
| BasementType | N/a (finished) |
| ConstructionStyleAttachment | Detached |
| CoolingType | Central Air Conditioning |
| ExteriorFinish | Vinyl Siding |
| FoundationType | Block |
| HeatingFuel | Natural Gas |
| HeatingType | Forced Air |
| StoriesTotal | 1 |
| SizeInterior | 700 - 1100 Sqft |
| Type | House |
| UtilityWater | Municipal Water |
Parking
| Detached Garage | |
| Garage |
Land
| Acreage | No |
| Sewer | Sanitary Sewer |
| SizeDepth | 163 Ft ,7 In |
| SizeFrontage | 44 Ft |
| SizeIrregular | 44 X 163.6 Ft |
| SizeTotalText | 44 X 163.6 Ft|under 1/2 Acre |
| ZoningDescription | Res |
Rooms
| Level | Type | Length | Width | Dimensions |
|---|---|---|---|---|
| Flat | Bathroom | 2 m | 2 m | 2 m x 2 m |
| Flat | Kitchen | 5 m | 2.744 m | 5 m x 2.744 m |
| Flat | Bedroom | 3 m | 3.67 m | 3 m x 3.67 m |
| Flat | Living Room | 3.67 m | 3.67 m | 3.67 m x 3.67 m |
| Lower Level | Recreational, Games Room | 8.23 m | 3.353 m | 8.23 m x 3.353 m |
| Lower Level | Primary Bedroom | 6 m | 3.353 m | 6 m x 3.353 m |
| Lower Level | Bathroom | 3.353 m | 3.25 m | 3.353 m x 3.25 m |
| Main Level | Living Room | 6.553 m | 3.67 m | 6.553 m x 3.67 m |
| Main Level | Kitchen | 6.1 m | 2.743 m | 6.1 m x 2.743 m |
| Main Level | Bedroom 2 | 3.43 m | 3.43 m | 3.43 m x 3.43 m |
| Main Level | Bathroom | 2 m | 2.8 m | 2 m x 2.8 m |
https://www.realtor.ca/real-estate/28974354/87-dunlop-street-orillia-orillia
Andy Stewart
Salesperson
24 Victoria St West
Alliston, Ontario L9R 1S8
Christine Stewart
Salesperson
241 Minet's Point Road, 100153
Barrie, Ontario L4N 4C4

